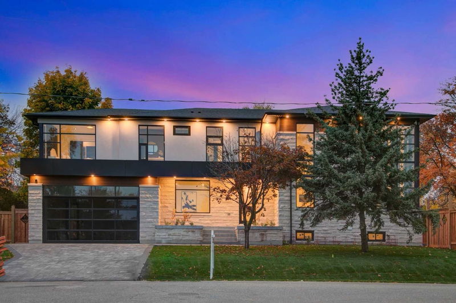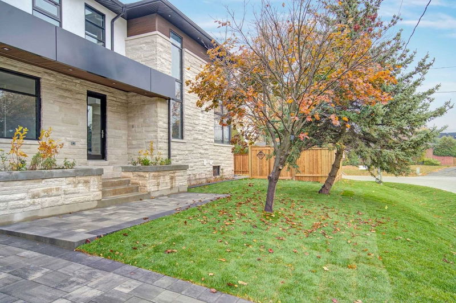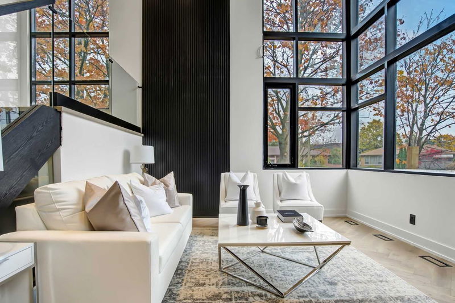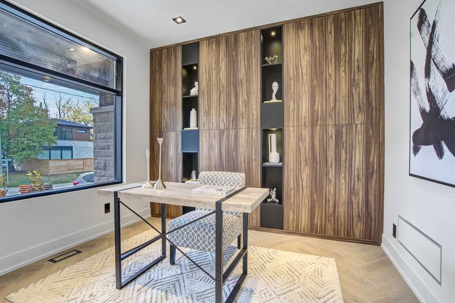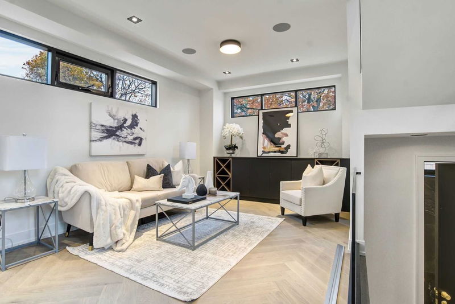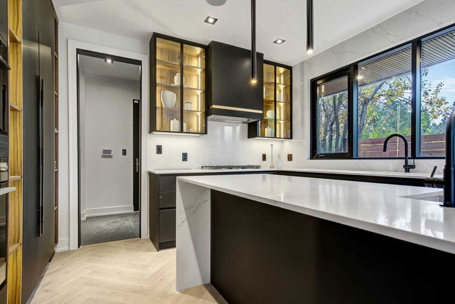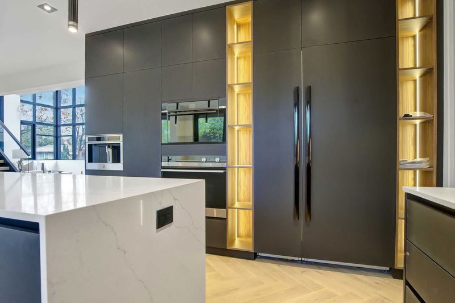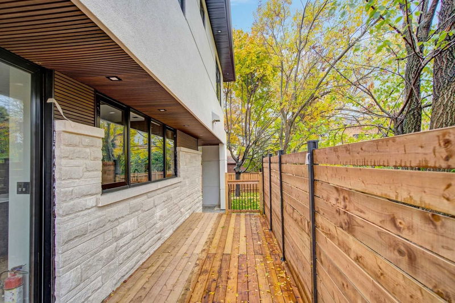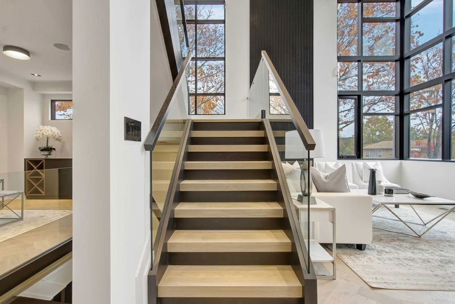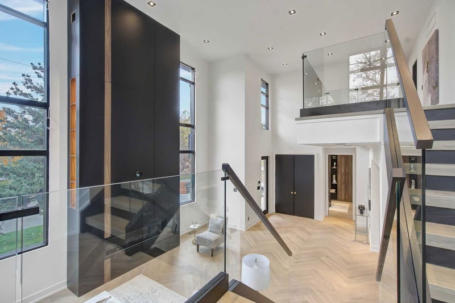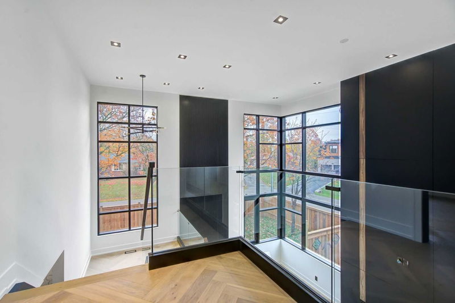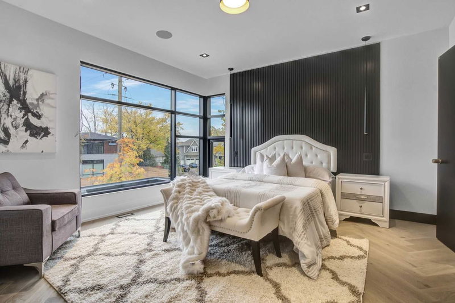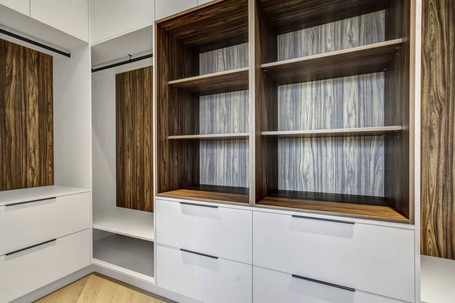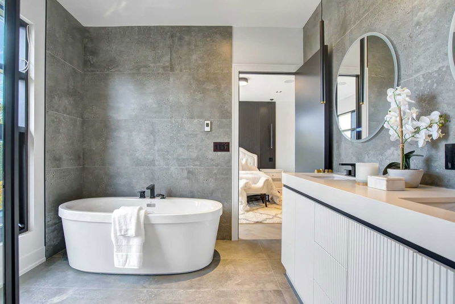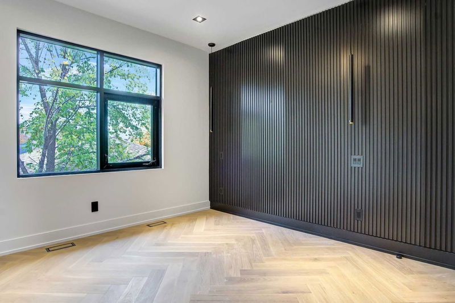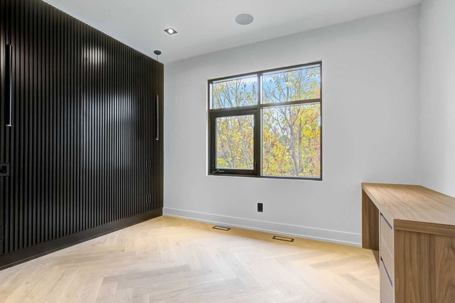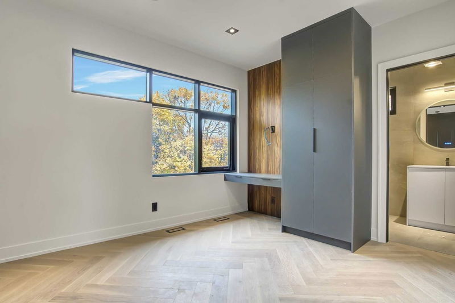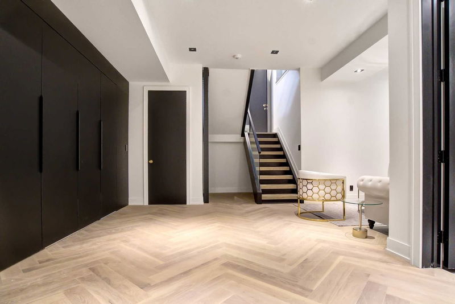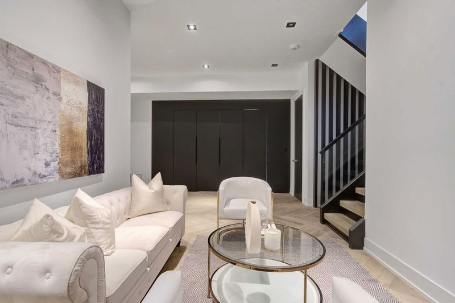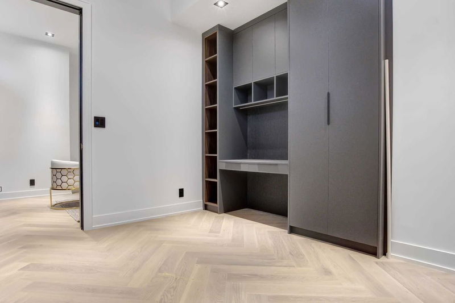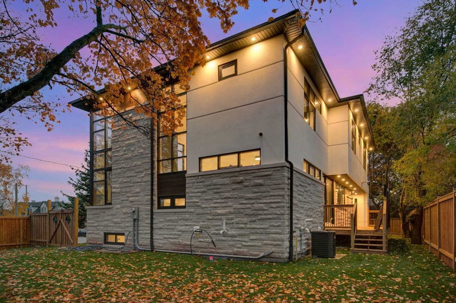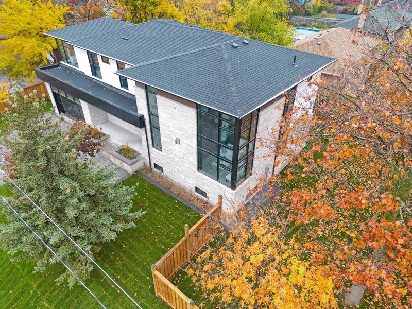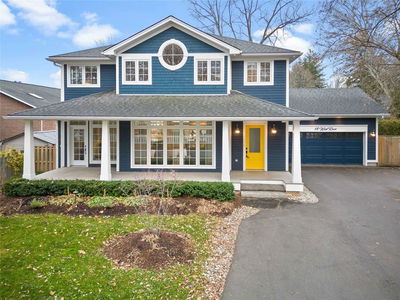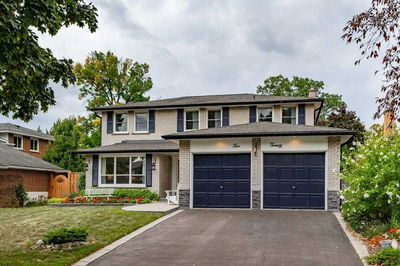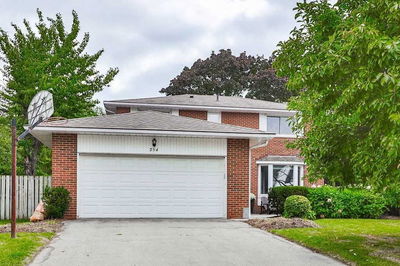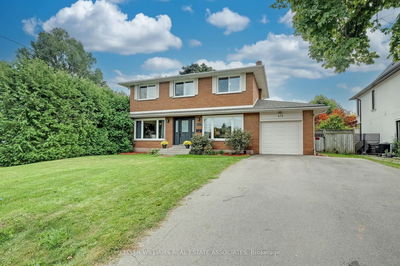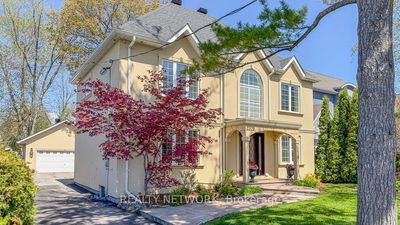Magnificent One Of A Kind Custom Built Contemporary Home In Highly Sought After Bronte West Neighbourhood On A Private 115X66 Ft. Corner Lot Surrounded By Mature Trees Close To Top Schools Including Appleby College, Provincial Park, Golf Clubs, Hospital, Shopping, Highway, And Just Minutes To Lake Ontario. Sensational Open Concept Living With Remarkable Innovative Touches Throughout Including Second Level Catwalk, 20Ft. Ceiling Foyer W/ Stunning Feature Wall, 10Ft. Ceilings For Main & Upper Level, Floor To Ceiling Fireplace, & Herringbone White Oak Hardwood Floors Throughout. Splendid Design Complemented By Several Expansive Windows Allowing Natural Light To Flood In. Chef's Kitchen Features Exquisite High End Paneled Appliances, Impressive Full Height Custom Cabinetry, Corian Countertops & Full Height Backsplash, Centre Island W/ Waterfall Edge, & Dining Area W/ Walkout To Backyard. Spacious 5 Bdrms. & 5 Baths Incl. Primary Overlooking Backyard W/
Property Features
- Date Listed: Thursday, November 03, 2022
- Virtual Tour: View Virtual Tour for 404 Seaton Drive
- City: Oakville
- Neighborhood: Bronte West
- Full Address: 404 Seaton Drive, Oakville, L6L3Y4, Ontario, Canada
- Living Room: Gas Fireplace, Large Closet, Hardwood Floor
- Kitchen: Corian Counter, B/I Appliances, W/O To Deck
- Listing Brokerage: Re/Max Realty Enterprises Inc., Brokerage - Disclaimer: The information contained in this listing has not been verified by Re/Max Realty Enterprises Inc., Brokerage and should be verified by the buyer.

