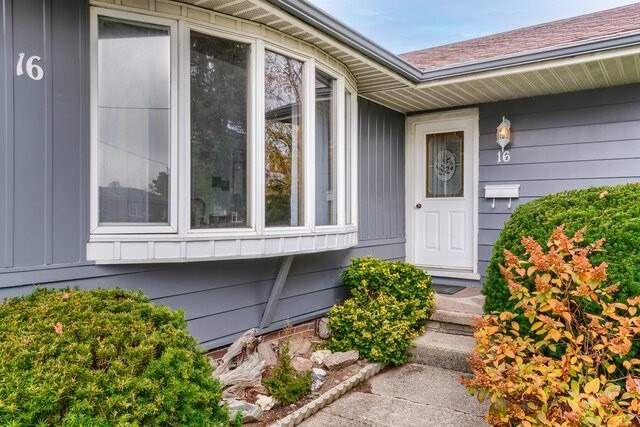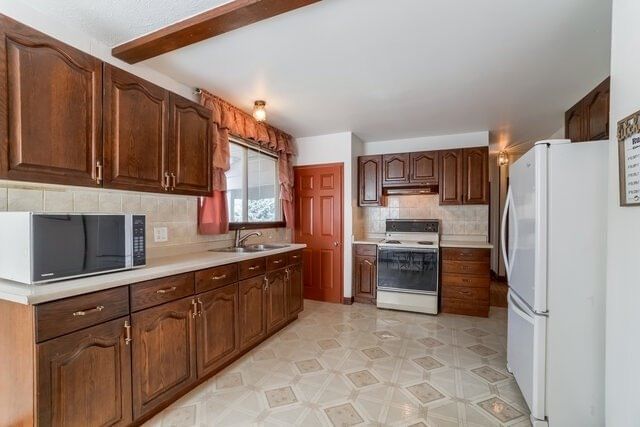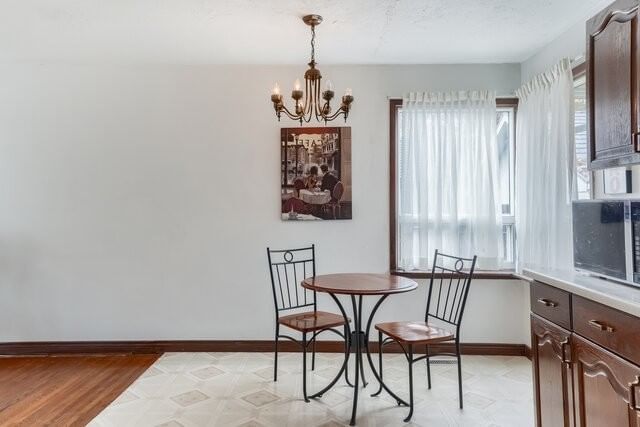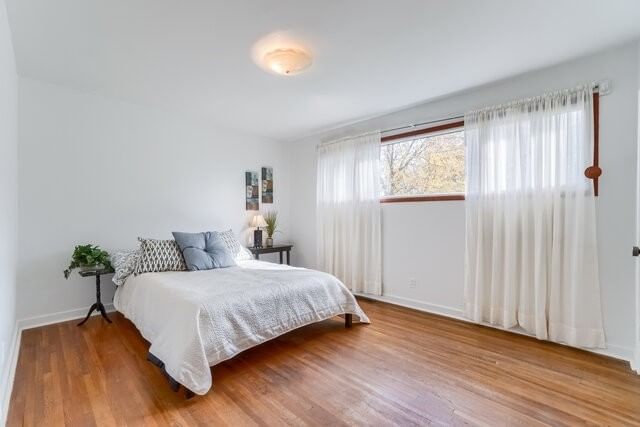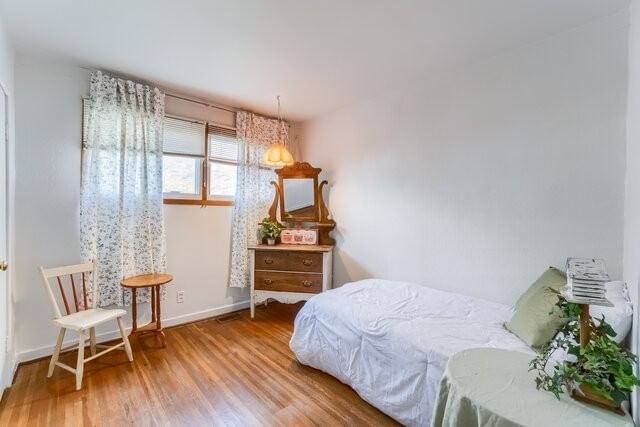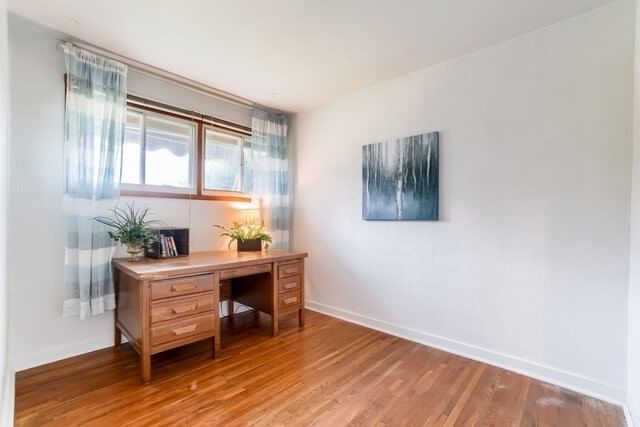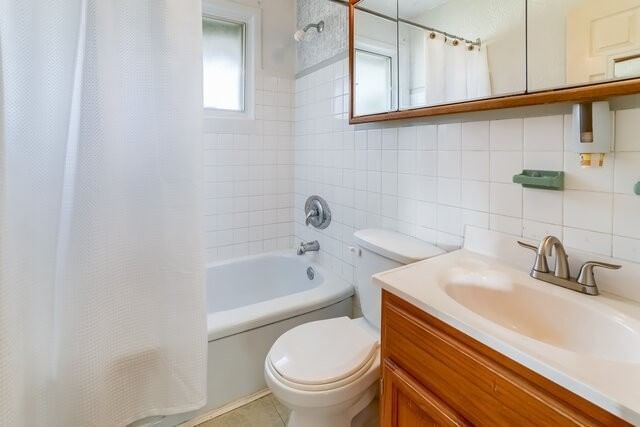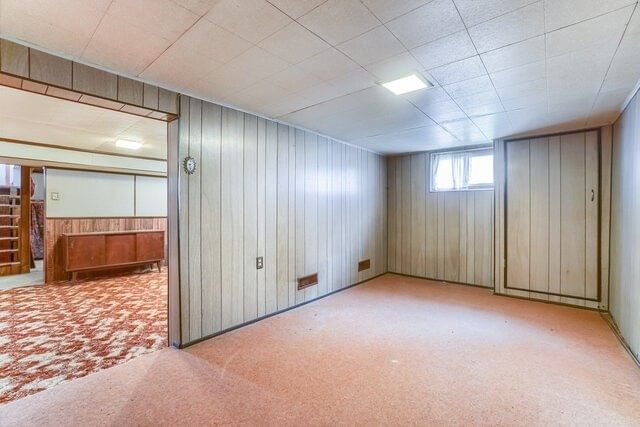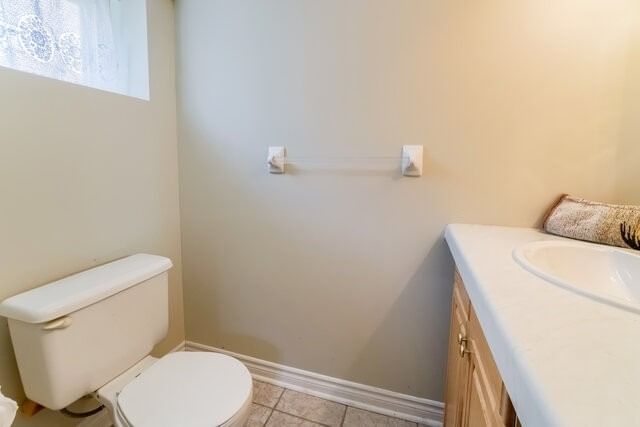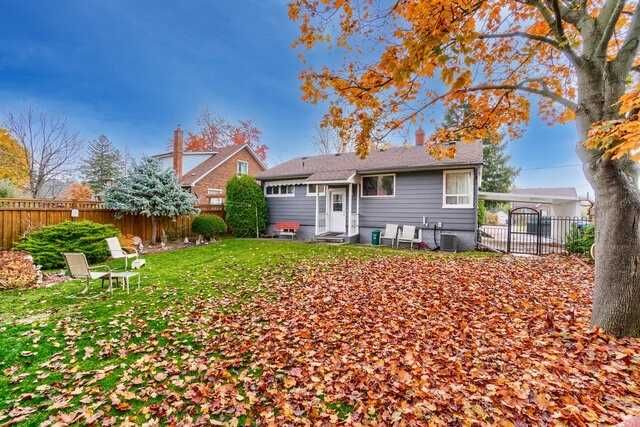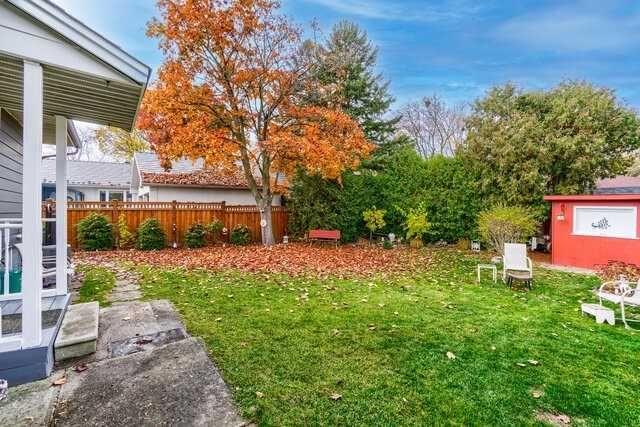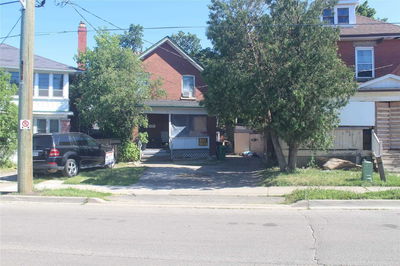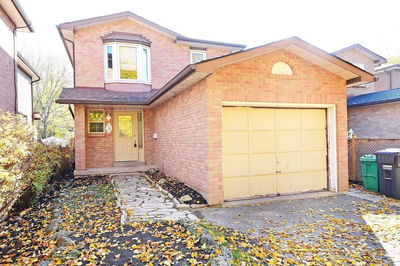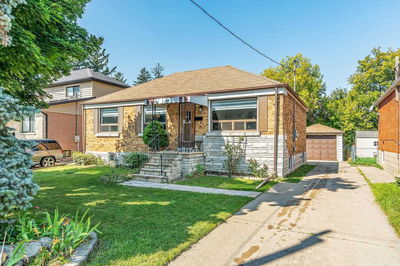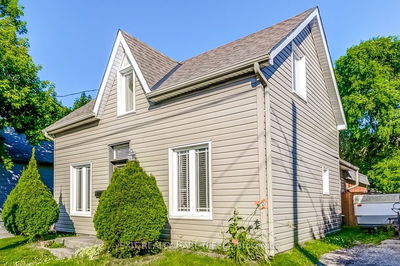Investors & Renovators & Families: Nice Size Lot 57 X 134 Fenced, Rod Iron Gate & Carport Plus Parking For 3 More Cars. Landscaped Lot With Mature Trees. Dark Original Hdwd Floors In Lr, Halls & Bdrms. Dark Oak Kit Cabinets, Dble Sink, B/I Ironing Board (Yes From The Old Days) Primary Bdrm Will Accommodate A King Size Bed, 2 Other Bdrms Are Good Size For Older Home. Raised Bungalow W Covered Back Door Entrance To Full Size Bsmt W Above Grade Windows, 2 Pce & Shower Stall In Laundry Room. Gas Furnace (2021), Breaker Panel Box 100 Amp. This Home Has Been A Great Family Home For 60 Years
Property Features
- Date Listed: Friday, November 04, 2022
- Virtual Tour: View Virtual Tour for 16 Mercer Drive
- City: Brampton
- Neighborhood: Downtown Brampton
- Full Address: 16 Mercer Drive, Brampton, L6X1B4, Ontario, Canada
- Living Room: Hardwood Floor, Bay Window
- Kitchen: Vinyl Floor, Eat-In Kitchen
- Listing Brokerage: Re/Max Realty Services Inc., Brokerage - Disclaimer: The information contained in this listing has not been verified by Re/Max Realty Services Inc., Brokerage and should be verified by the buyer.

