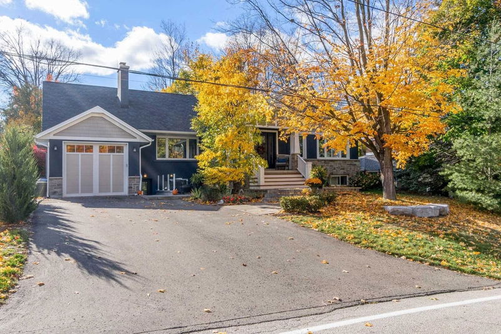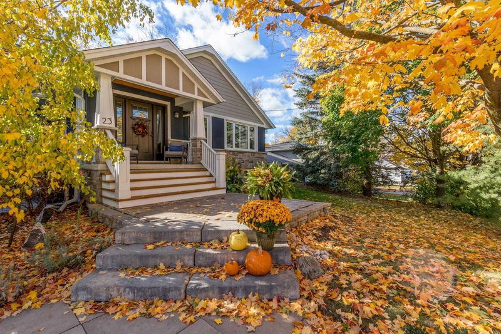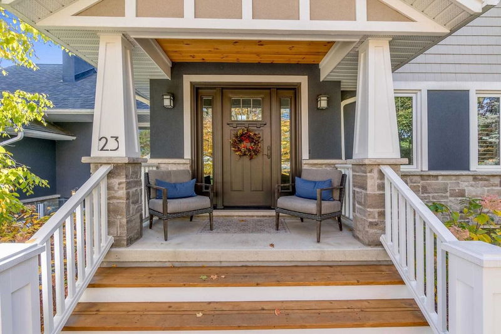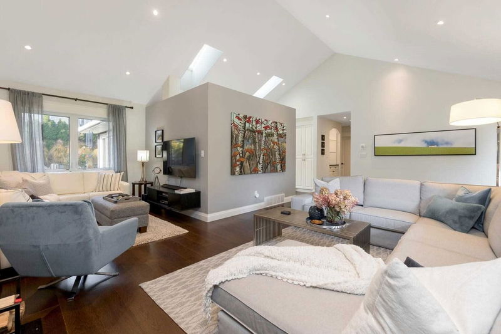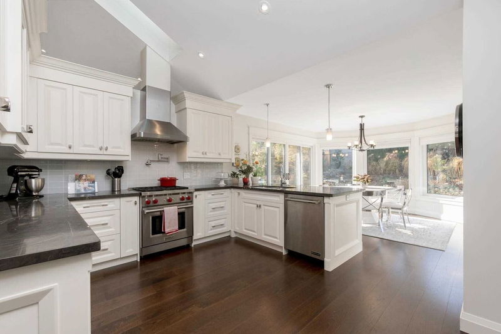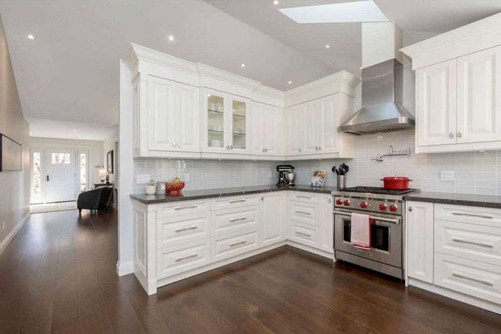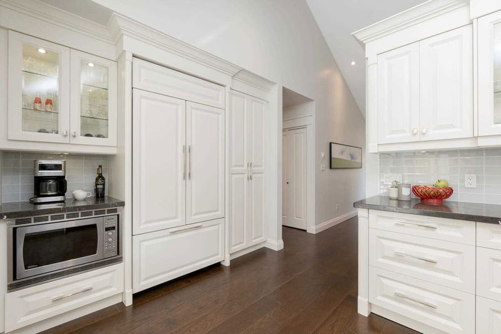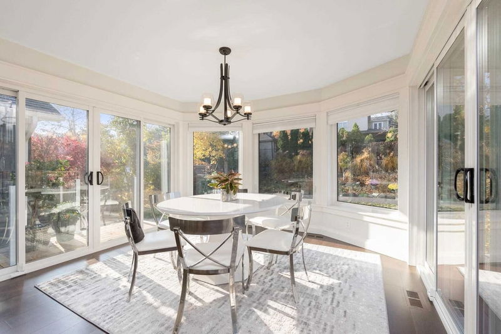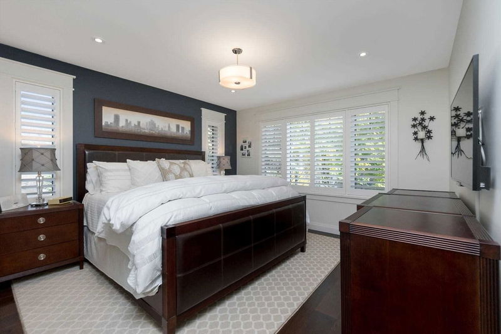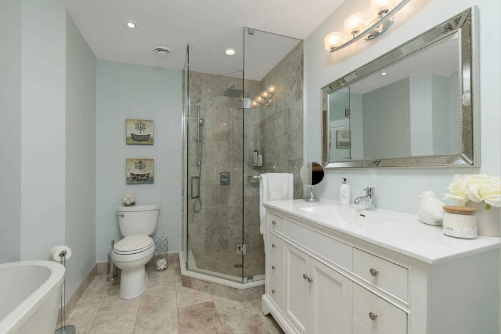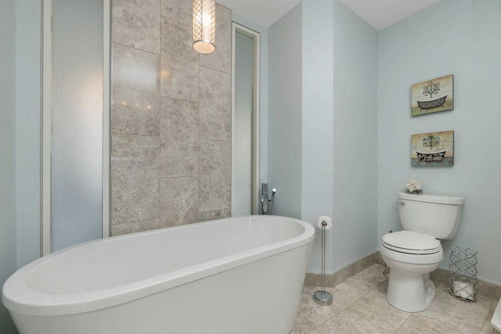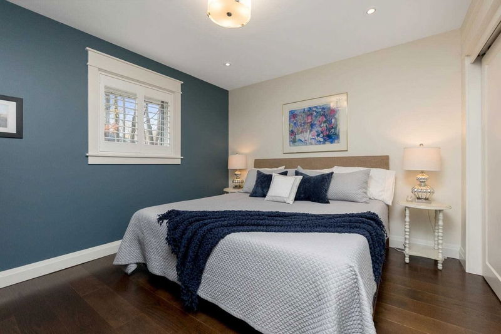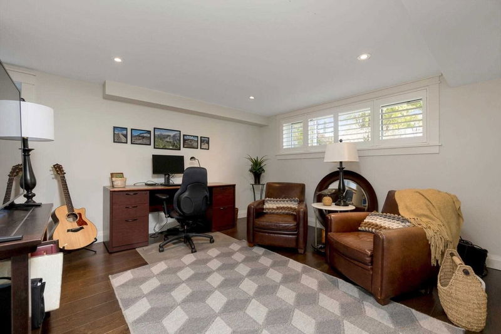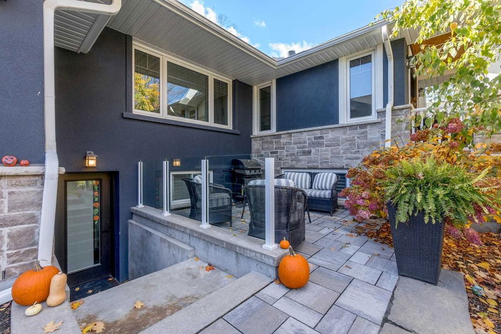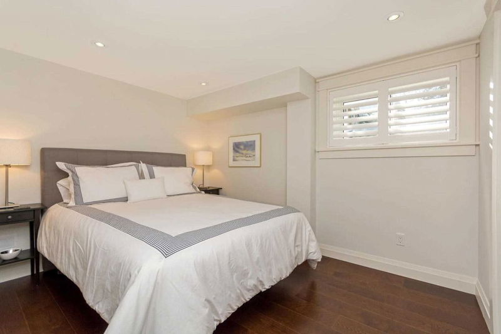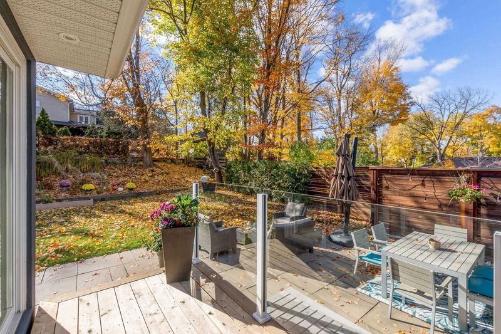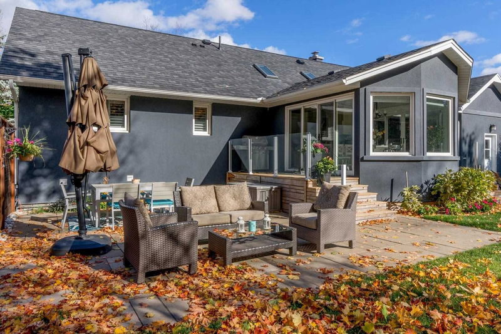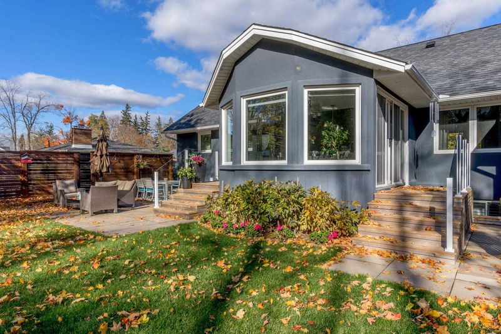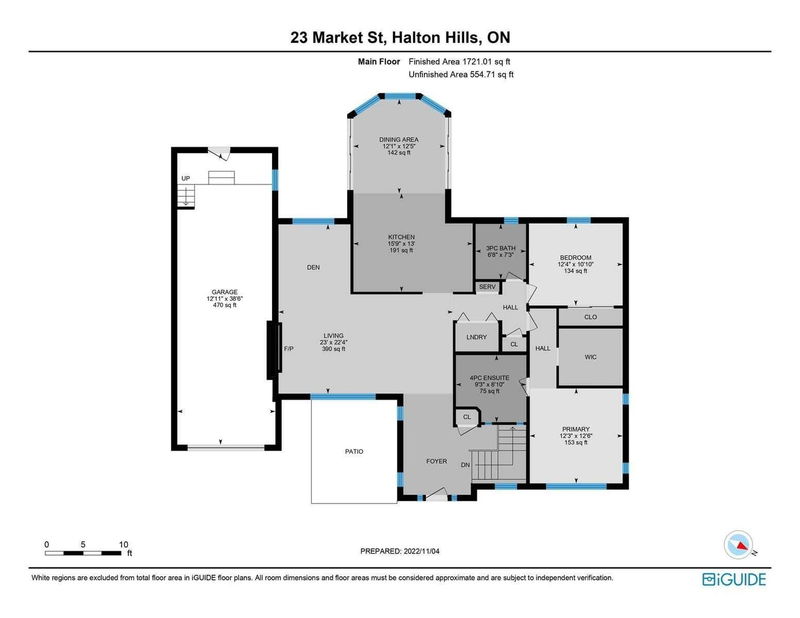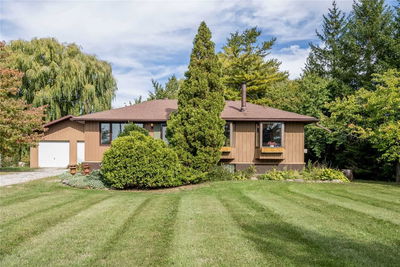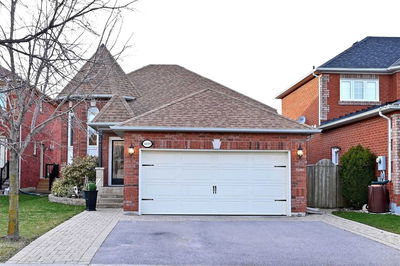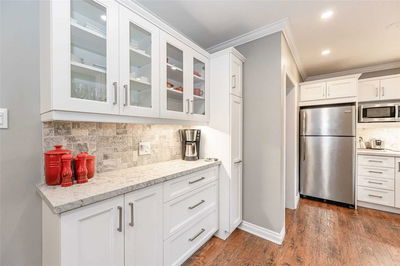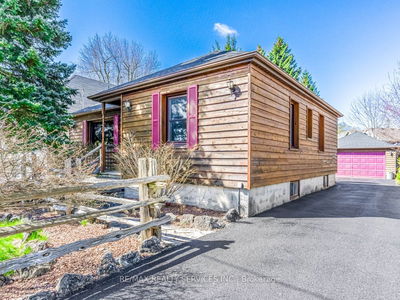Gorgeous Park Area Raised Bungalow Completely Rebuilt. This Stunning Home Has It All: Curb Appeal Galore, Incredible Lot, Large Foyer, Vaulted Ceiling, Wood Burning Fireplace, Hardwood Throughout, Chef Kitchen With Marble Counters And High End Appliances, 2 Large Bedrooms On Main Including Master With W/I Closet And Spa-Like Ensuite, Walk Out To Two Decks And Large Patio Overlooking Beautiful Mature Garden, Office And Rec Room/3rd Bedroom On Lower Level. Plus An Incredible Legal 2 Bedroom Apartment With New Kitchen, Laundry And 3Pce Bath With Heated Floors. Heated & Insulated 2 Car Garage And Parking For 6 Cars. Fenced Backyard.
Property Features
- Date Listed: Friday, November 04, 2022
- Virtual Tour: View Virtual Tour for 23 Market Street
- City: Halton Hills
- Neighborhood: Georgetown
- Major Intersection: Maple And Main
- Full Address: 23 Market Street, Halton Hills, L7G3B9, Ontario, Canada
- Living Room: Vaulted Ceiling, Open Concept, Hardwood Floor
- Kitchen: Marble Counter, O/Looks Dining, Hardwood Floor
- Living Room: Walk-Up, Combined W/Kitchen, Hardwood Floor
- Listing Brokerage: Ipro Realty Ltd., Brokerage - Disclaimer: The information contained in this listing has not been verified by Ipro Realty Ltd., Brokerage and should be verified by the buyer.

