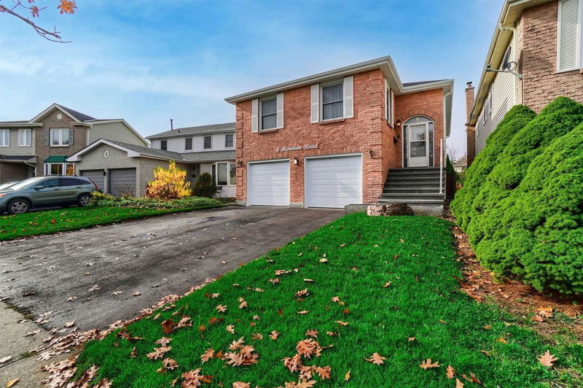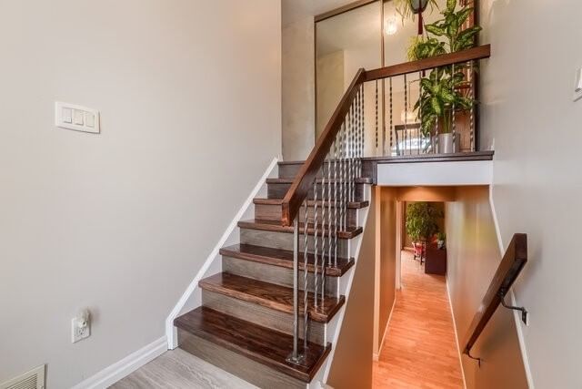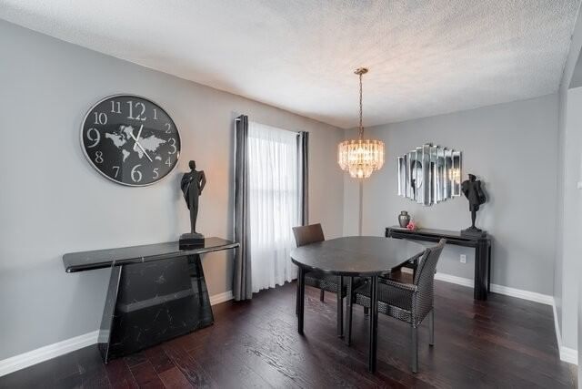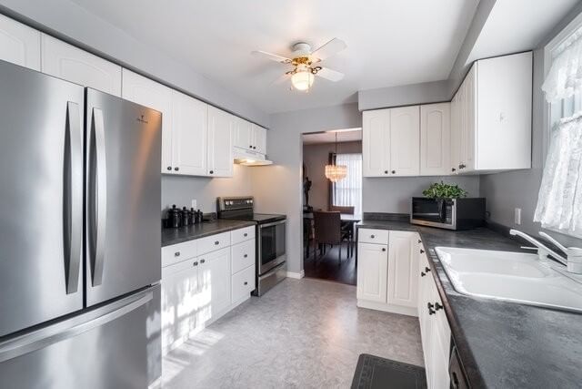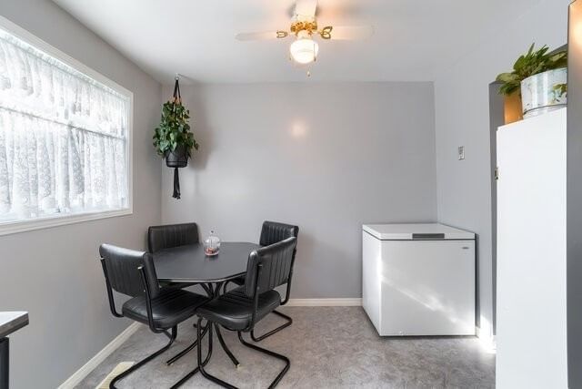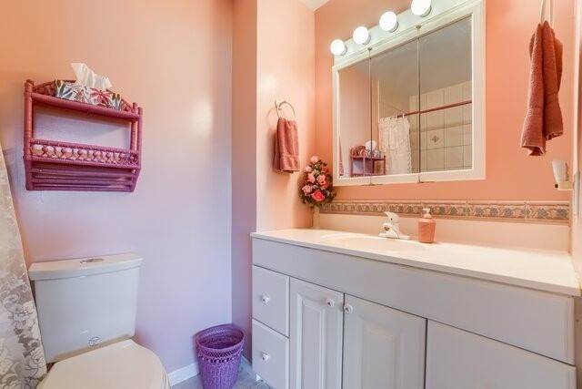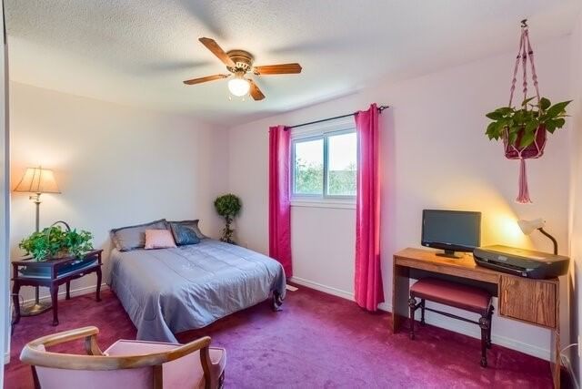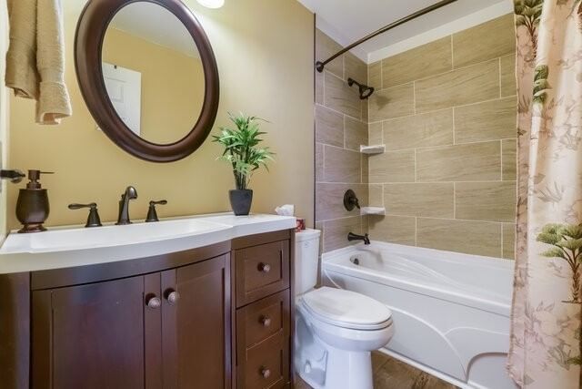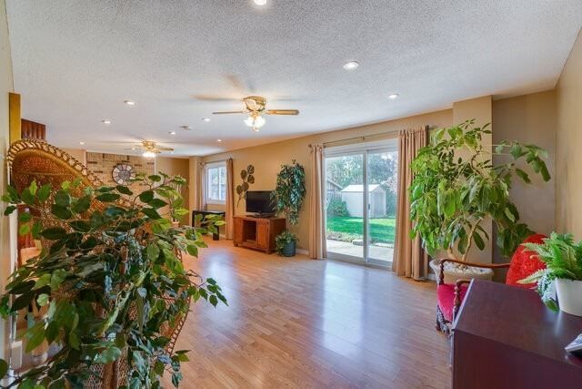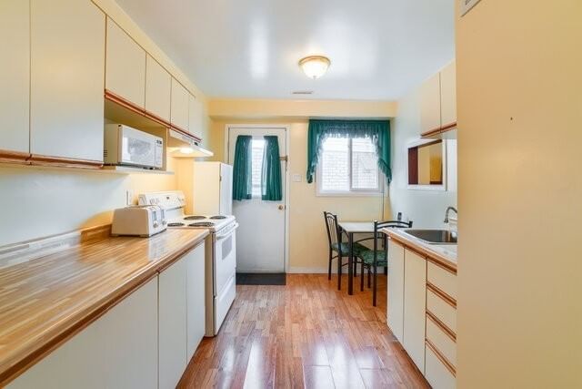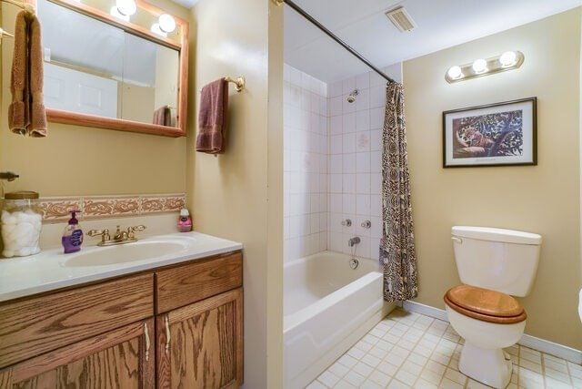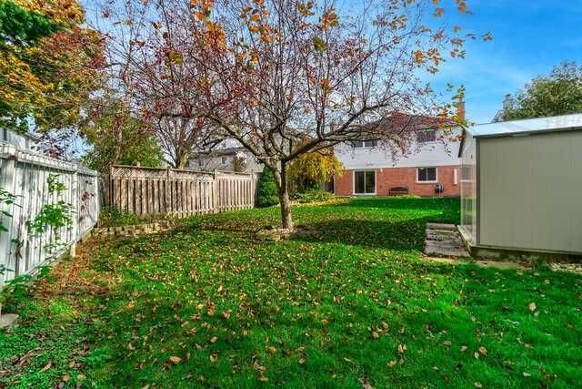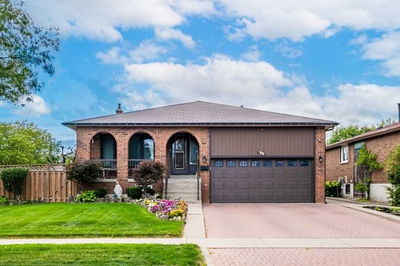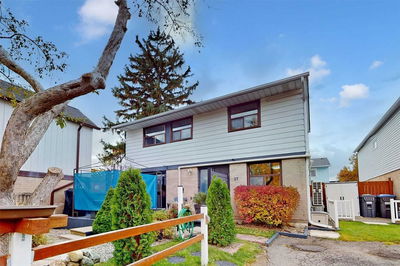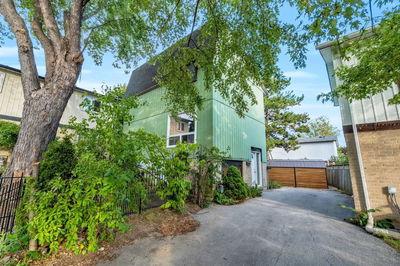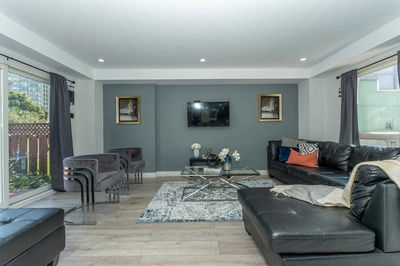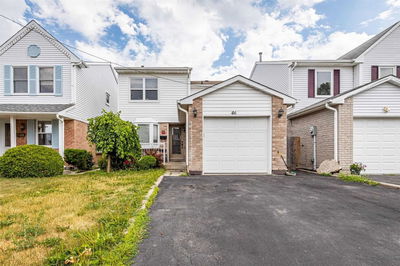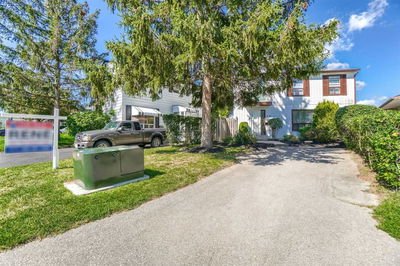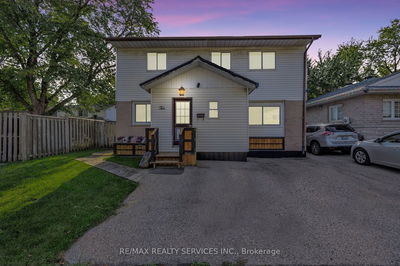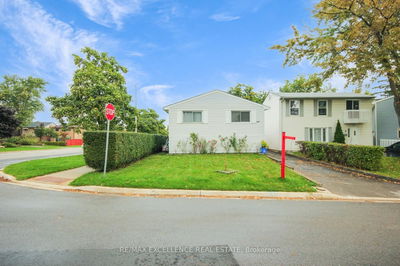Great Raised Bungalow Model With 2 Brand New Garage Doors W Openers/Remotes. Front Entrance Has Steel Door W Glass Insert & Side Panels. Landing To Upper & Lower Levels. Hardwood On Steps & Rod Iron Railing & Large Mirrored Coat Closet. Living/Dining Room L-Shaped W Dark Hardwood Floors Through Hallways Too. Renovated Kit White Cabinets, Vinyl Floor, Eat-In. Primary Bdrm Large With 4 Pce Bath & Large Walk-In Closet. Other 2 Bdrms Good Size. Renovated Main Bathroom W Ceramic Tiles & Soaker Tub, Dark Vanity & Oval Mirror (Cabinet) & Decorative Light. Bsmt: Sep Side Entrance Into Kit, Plus Garage Access Too. Rec Room Is Large W Wood Fireplace (Brick), Roughed In Wet Bar (With Stools) And A Walkout To The Back Yard & Patio. There Is A Garden Shed On Concrete Slab Too. This Home Is Not Registered With The City Of Brampton And Was Not Rented Out...Only Family Lived In The Lower Level And It Was Open To The Main Floor. Fenced Yard With Gate, Central Air,
Property Features
- Date Listed: Saturday, November 05, 2022
- Virtual Tour: View Virtual Tour for 6 Meridian Road
- City: Brampton
- Neighborhood: Central Park
- Major Intersection: Williams Pkwy & Mckay
- Full Address: 6 Meridian Road, Brampton, L6S3R2, Ontario, Canada
- Living Room: Hardwood Floor
- Kitchen: Renovated, Eat-In Kitchen, Laminate
- Kitchen: Side Door, Laminate, Access To Garage
- Listing Brokerage: Re/Max Realty Services Inc., Brokerage - Disclaimer: The information contained in this listing has not been verified by Re/Max Realty Services Inc., Brokerage and should be verified by the buyer.

