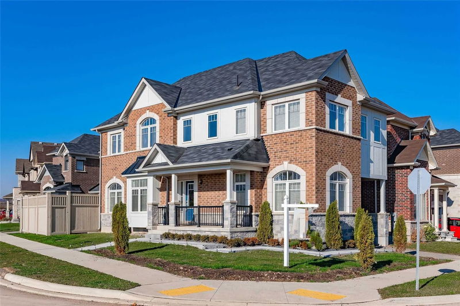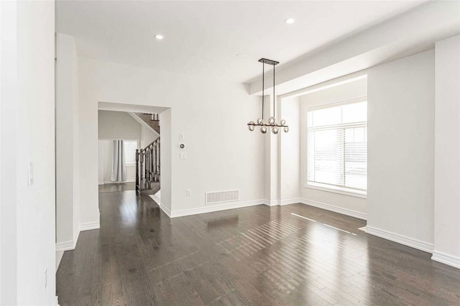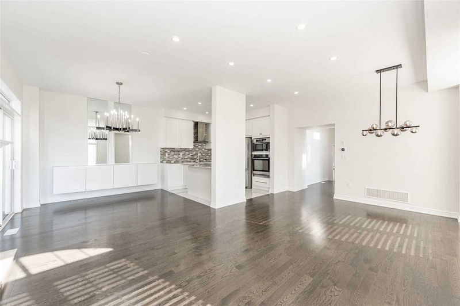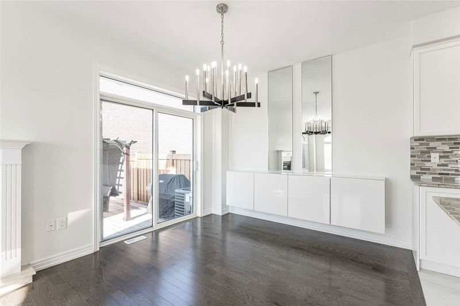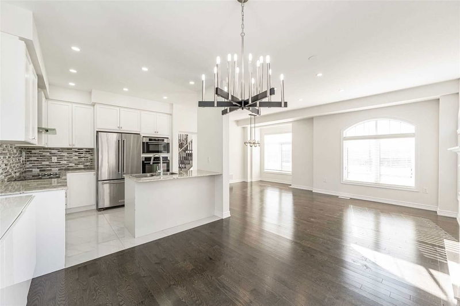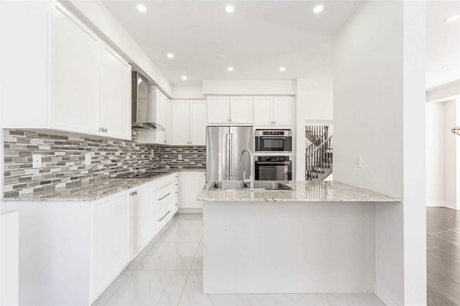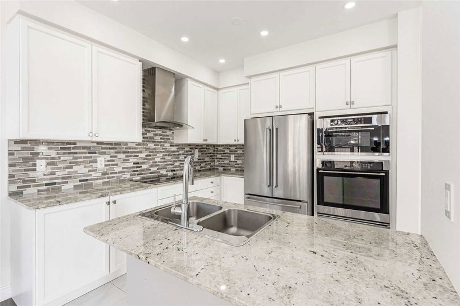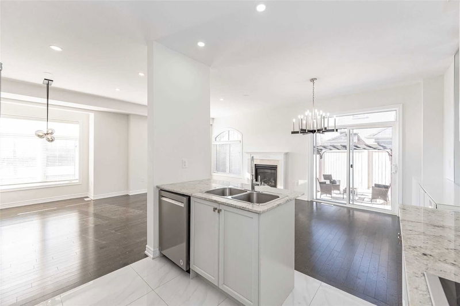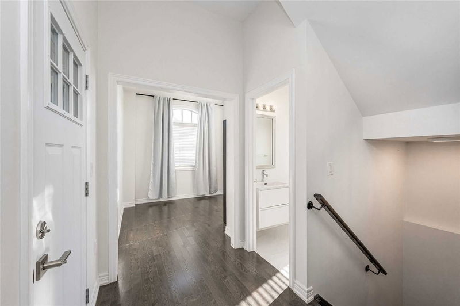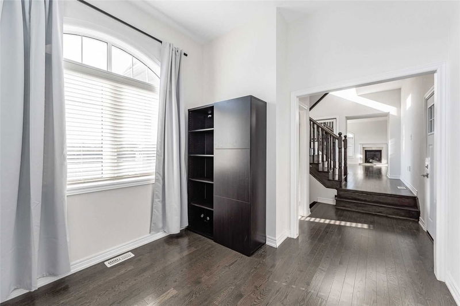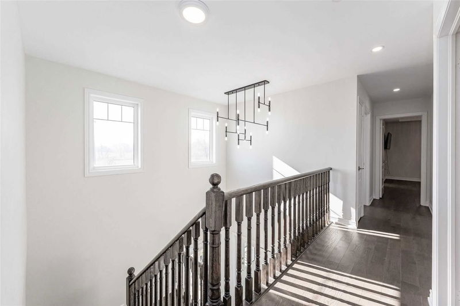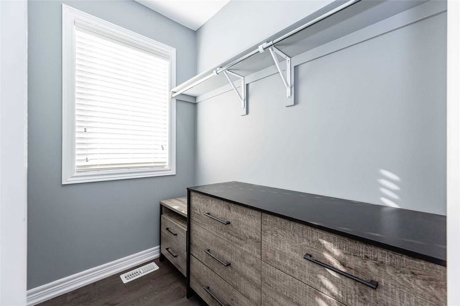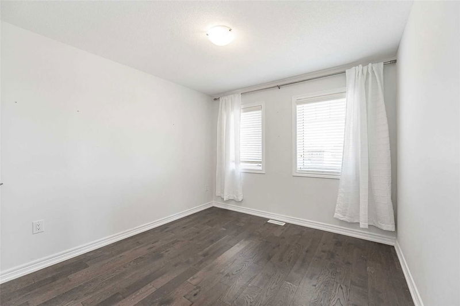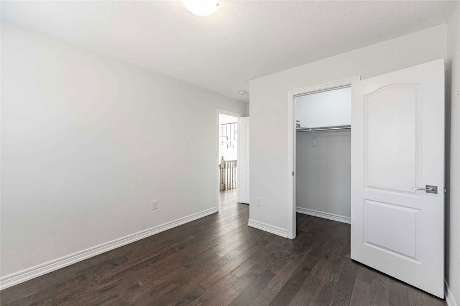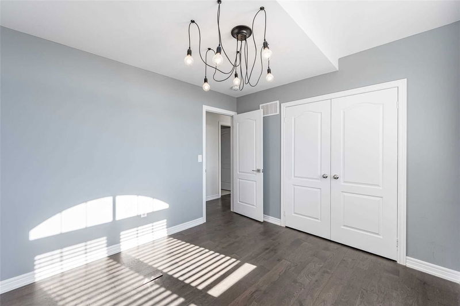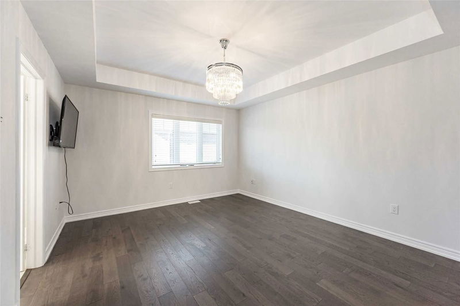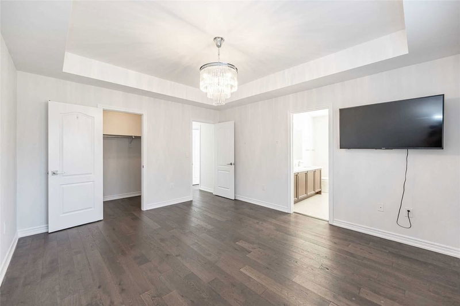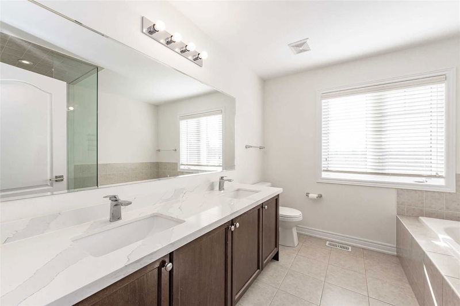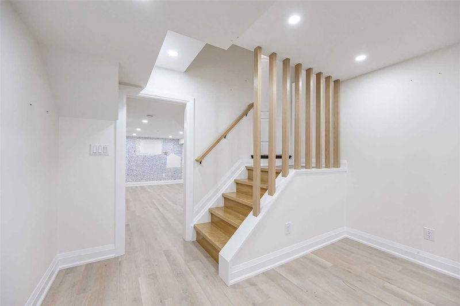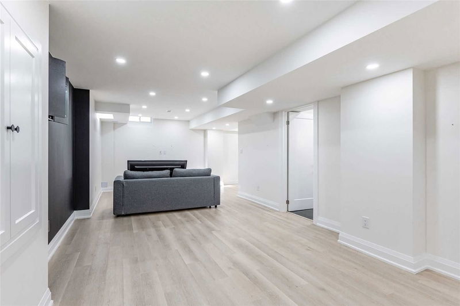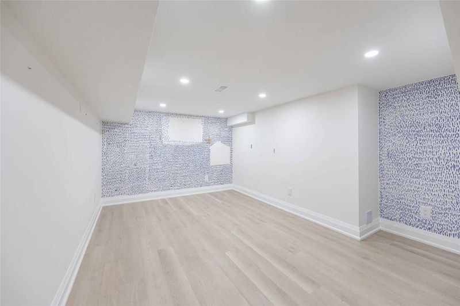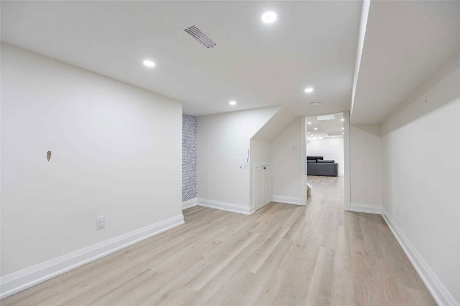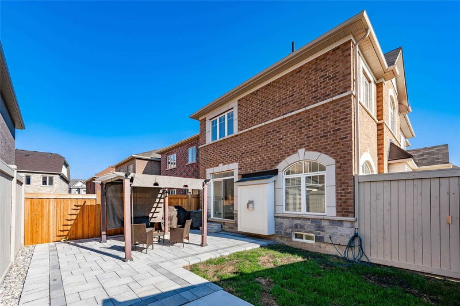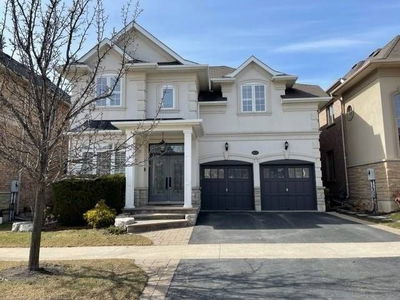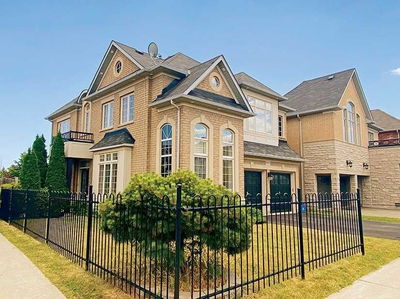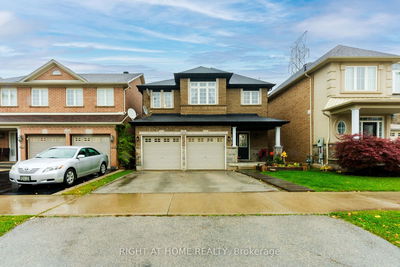*Welcome Home* Upgraded Detached Home!* Bright & Sun-Filled Home W/ Office, Lrg Family Rm W/ Gas Fireplace, Tons Of Windows & Walk-Out To Patio To Private Bckyd, Open Concept Dining Rm O/L Frontyd. 2nd Flr Has Lrg Mstr Bdrm W/4Pc Ensuite & W/I Closet, Spacious Bdrms & Lrg Laundry Rm. Finished Bsmt W/ Extra Bdrm And Bath. Includes Hardwd Flrs, Prclain Tiles, 9Ft Ceilings, Pot Lights & Cvac Rough-In. Perfectly Located Near Schools, Shops, Hwy & Public Trans
Property Features
- Date Listed: Thursday, November 10, 2022
- Virtual Tour: View Virtual Tour for 3895 Leonardo Street
- City: Burlington
- Neighborhood: Alton
- Major Intersection: Walkers Line / Dundas St
- Full Address: 3895 Leonardo Street, Burlington, L7M0Z9, Ontario, Canada
- Living Room: Hardwood Floor, Separate Rm, O/Looks Frontyard
- Kitchen: Ceramic Floor, Stainless Steel Appl
- Family Room: Hardwood Floor
- Listing Brokerage: Crimson Rose Real Estate Inc., Brokerage - Disclaimer: The information contained in this listing has not been verified by Crimson Rose Real Estate Inc., Brokerage and should be verified by the buyer.


