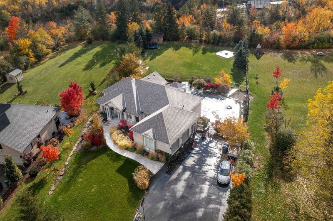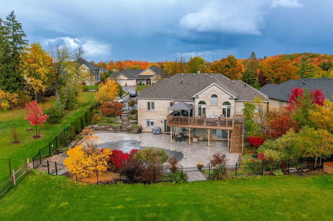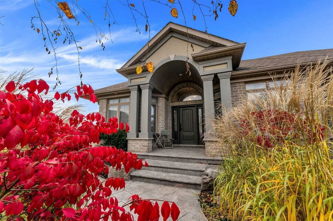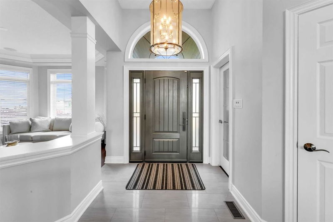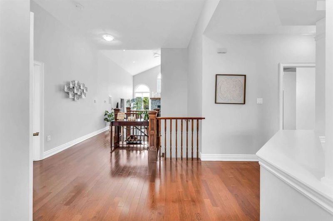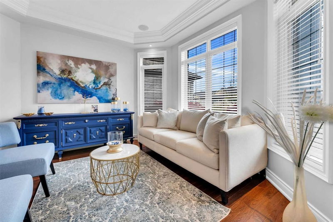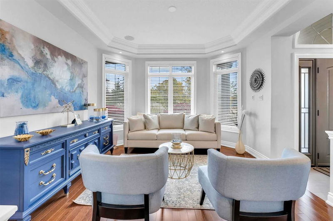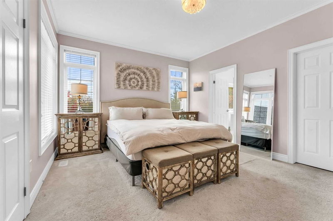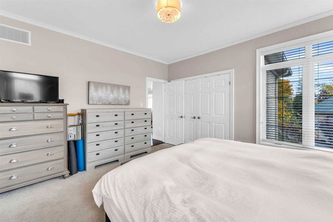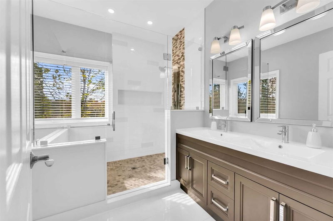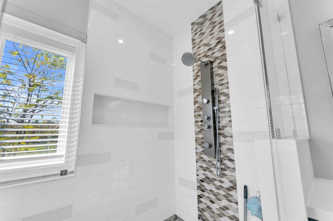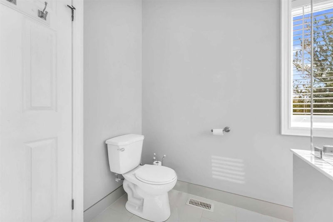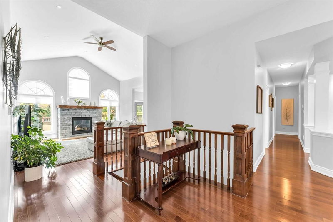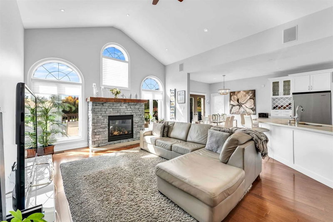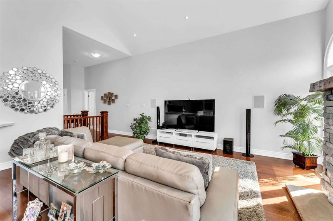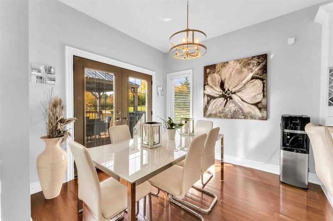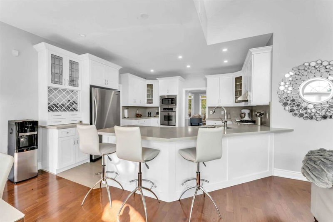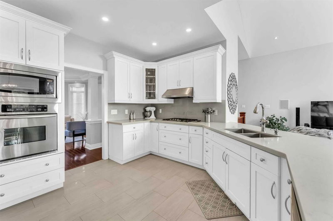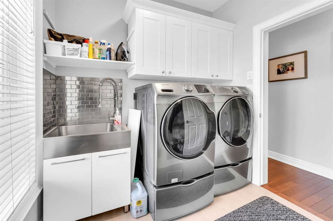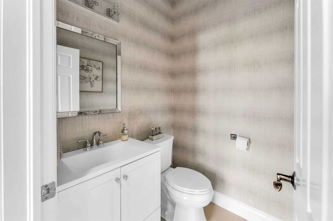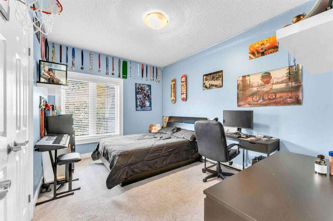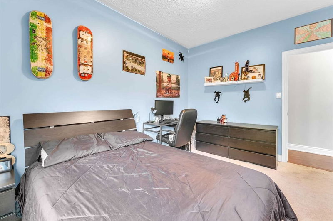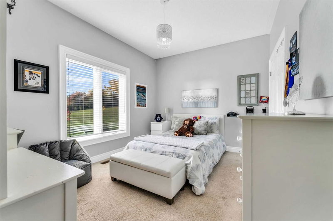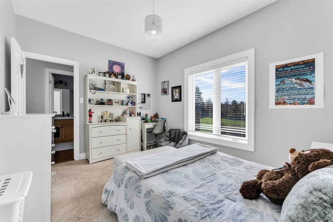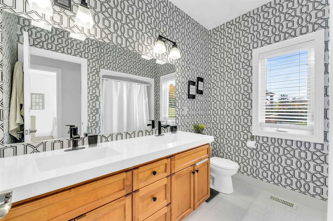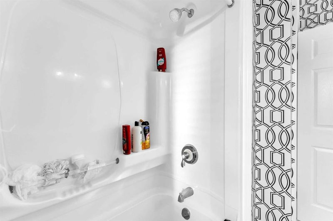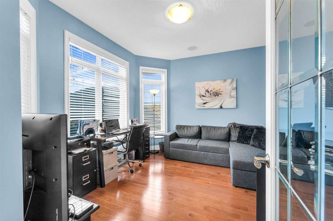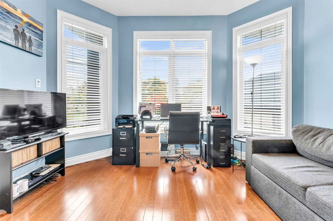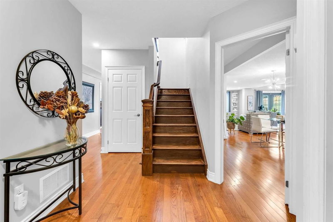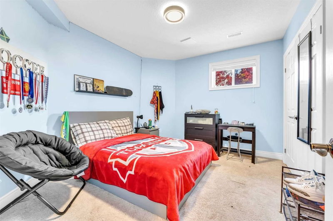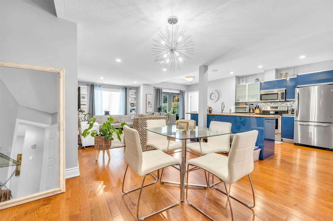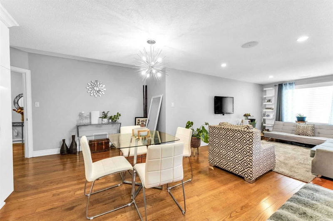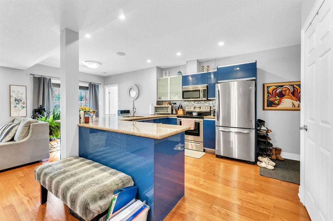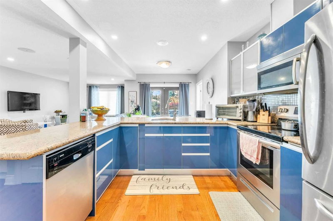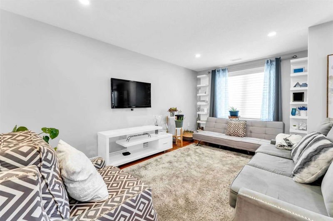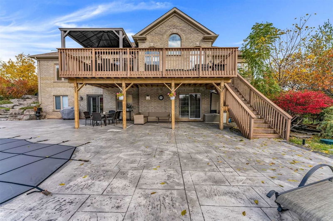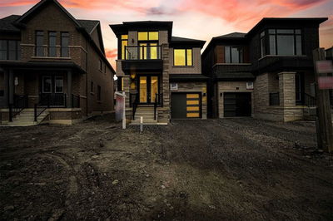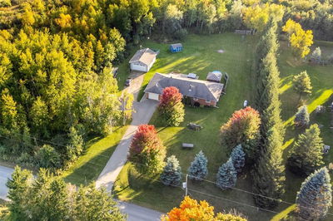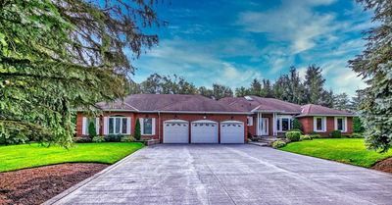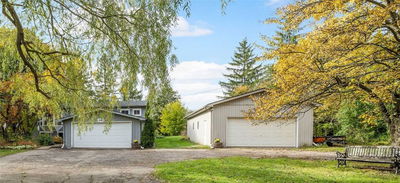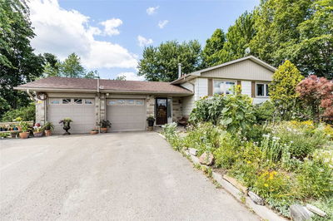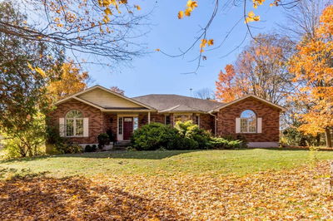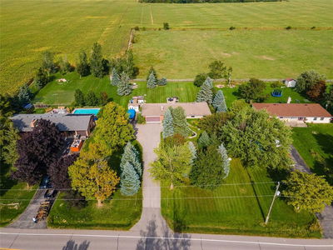One Of A Kind! Exceptionally Beautiful House On Big Lot (Approx 1 Acre) In The Heart Of Prestigious Terra Cotta Area, Apx. 4000 Sf Of Luxuriously Finished Living Space, 10 Mins From Brampton. Formal Living And Dining Rm, Open Concept Family Rm, Stunning Kitchen W/ Breakfast Area And Pantry , W/O To A Patio. Office On Main Floor. Master Retreat With Luxurious Ensuite And W/I Closet, 3 Spacious Bedrooms And 2.5 Bathrooms On Main Floor. The Lower Level Has 3 Bedrooms, 2 Living Rooms, 2 Full Washrooms, A Dining Room, Kitchen With Pantry And 2 Laundry. Lower Level Can Be Converted To 2 Separate Units By Closing One Door. 12 Cars Huge Drive Recently. Close To Caledon Trails, Conservation Area And Much More. 2 Big Sheds Brand New In The Backyard For Storing All Your Outdoor Stuff. Enjoy Your Own Backyard Paradise: Large, Private, Professionally Landscaped,Fire Pit, W/Inground Pool, Wooden Deck With Gazebo And Stamped Concrete Patio. Inground Fully Automated Sprinkler System, Heated Floor
Property Features
- Date Listed: Thursday, November 10, 2022
- Virtual Tour: View Virtual Tour for 34 Isabella Street
- City: Caledon
- Neighborhood: Rural Caledon
- Major Intersection: Winston Churchill/Isabella
- Full Address: 34 Isabella Street, Caledon, L7C 1N7, Ontario, Canada
- Living Room: Hardwood Floor
- Family Room: Fireplace, Hardwood Floor
- Living Room: Hardwood Floor
- Listing Brokerage: Re/Max Realty Enterprises Inc., Brokerage - Disclaimer: The information contained in this listing has not been verified by Re/Max Realty Enterprises Inc., Brokerage and should be verified by the buyer.

