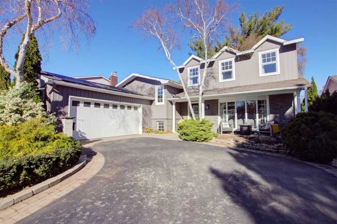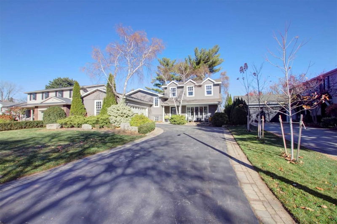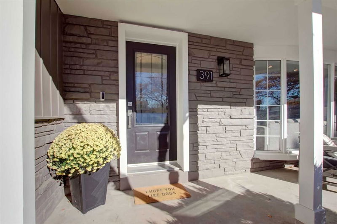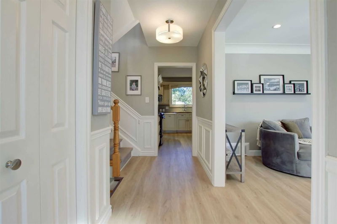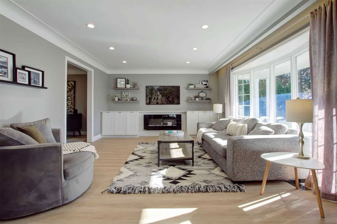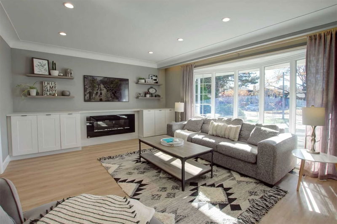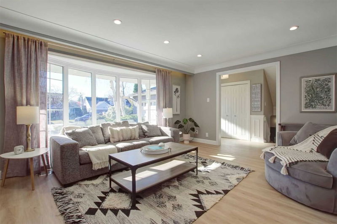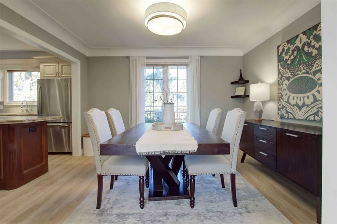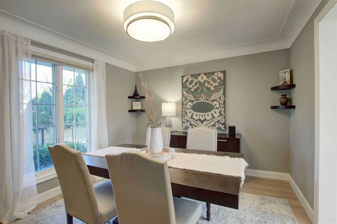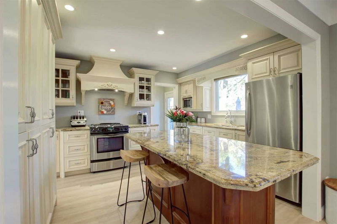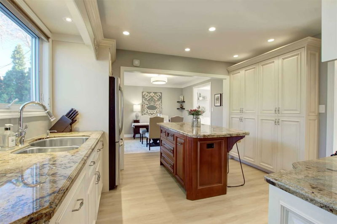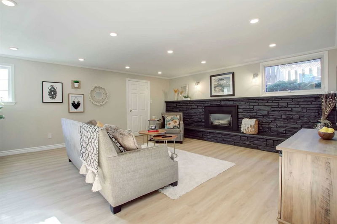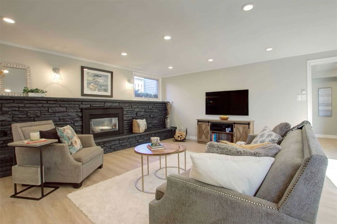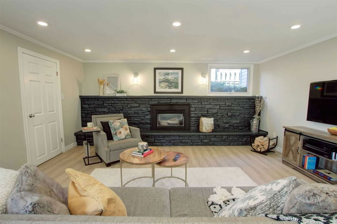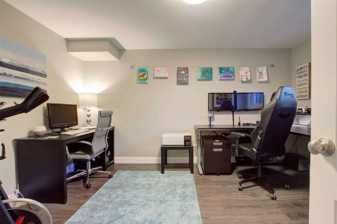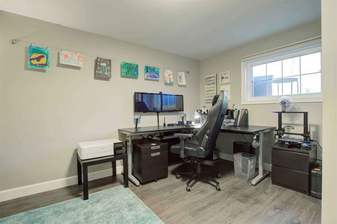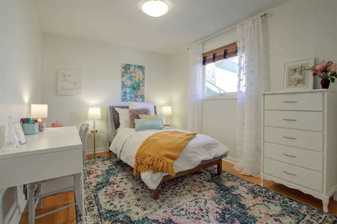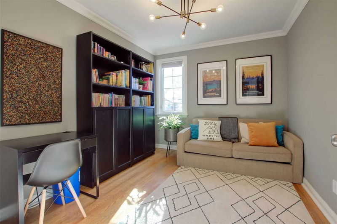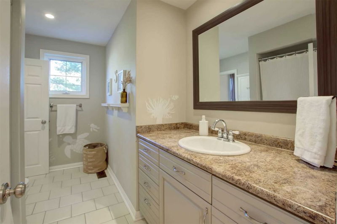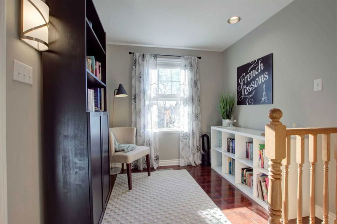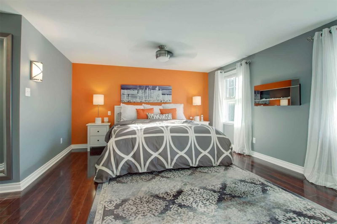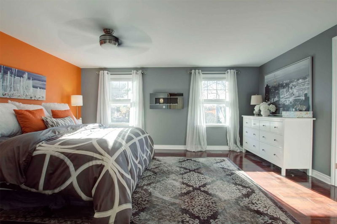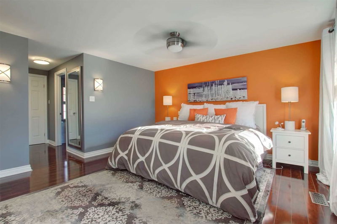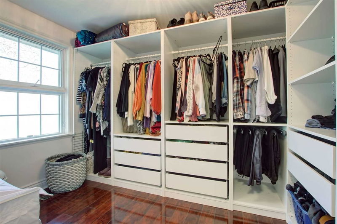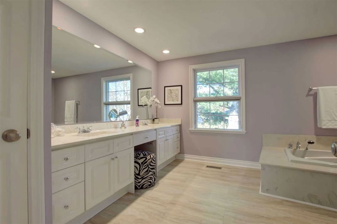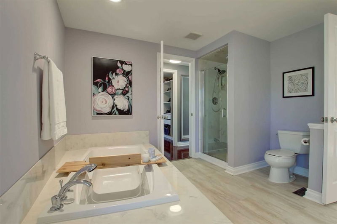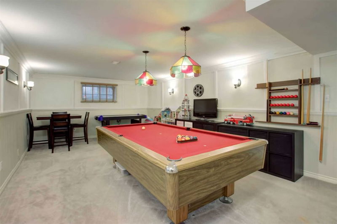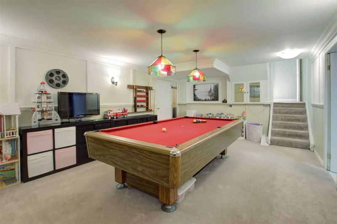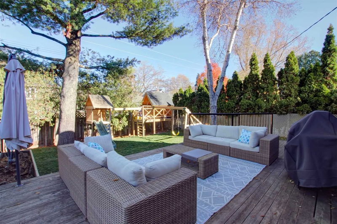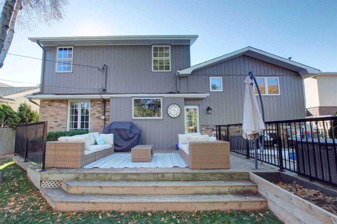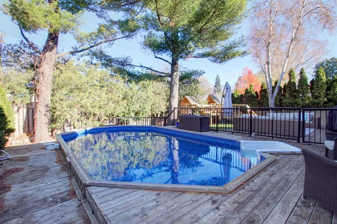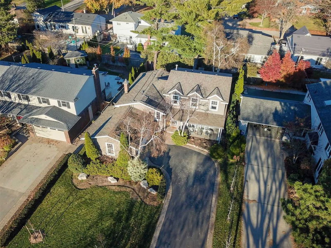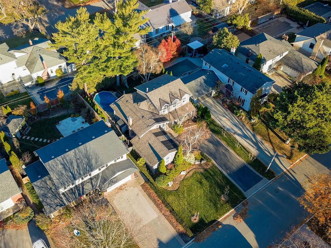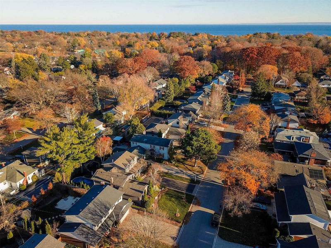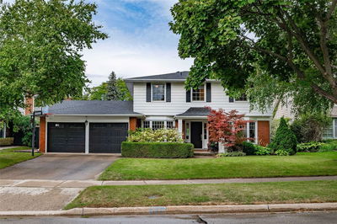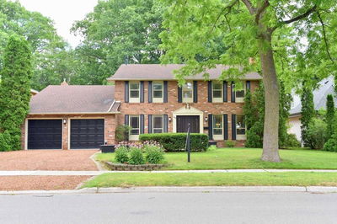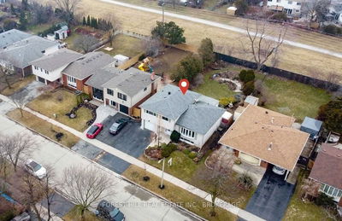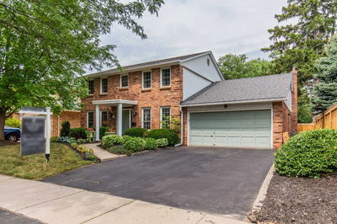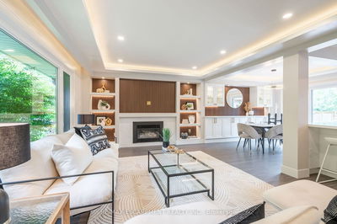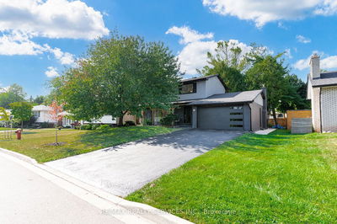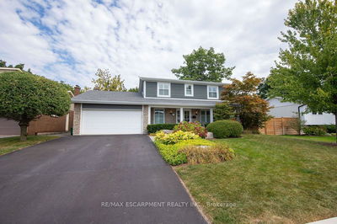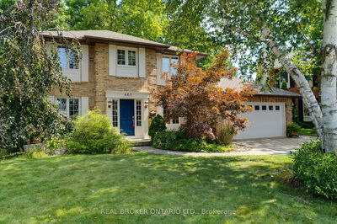Stunning, Updated 4+1 Bedroom Home On A Quiet Crescent In One Of Burlington's Most Coveted Neighbourhoods! With Over 3000 Sqft Of Finished Living Space & 3 Full Bathrooms, This Home Is Perfect For Any Growing Family. Featuring: New Luxury Vinyl Flooring (2022) On The Main & Lower Levels, A Custom Kitchen W Granite Counters, Large Island And Pot Lights, And A Huge Primary Bedroom Level Addition With A Dressing Room, Oversized 5 Pc Ensuite Bathroom And A Peaceful Sitting Area. Enjoy The Convenience Of Inside Entry From The Double Garage And Parking In The Driveway For At Least 6 Cars. The Yard Is Beautifully Landscaped And Enhanced By Recently Installed Irrigation In The Gardens. The Backyard Features Towering Muskoka-Like Fir Trees And A Heated On Ground Pool (Liner & Heat Pump Replaced 2020). This Home Is Just Steps To Shoreacres Park, Nelson Rec Centre And Pool, And Paletta Mansion. Rsa
Property Features
- Date Listed: Friday, November 11, 2022
- Virtual Tour: View Virtual Tour for 391 Valanna Crescent
- City: Burlington
- Neighborhood: Shoreacres
- Major Intersection: New/Goodram
- Full Address: 391 Valanna Crescent, Burlington, L7L2K7, Ontario, Canada
- Living Room: Pot Lights, Bay Window, Electric Fireplace
- Kitchen: Granite Counter, Pot Lights, Modern Kitchen
- Family Room: Gas Fireplace, Pot Lights, Wall Sconce Lighting
- Listing Brokerage: Re/Max Escarpment Realty Inc., Brokerage - Disclaimer: The information contained in this listing has not been verified by Re/Max Escarpment Realty Inc., Brokerage and should be verified by the buyer.

