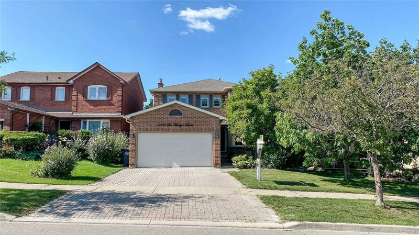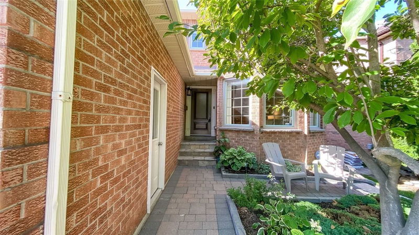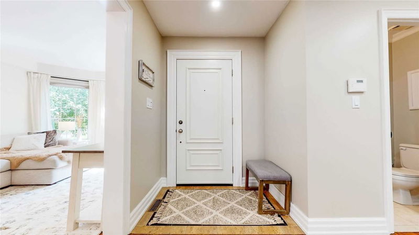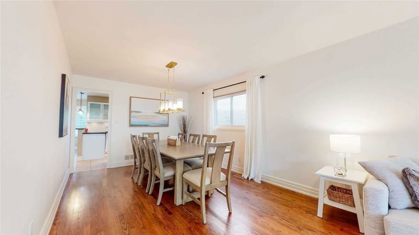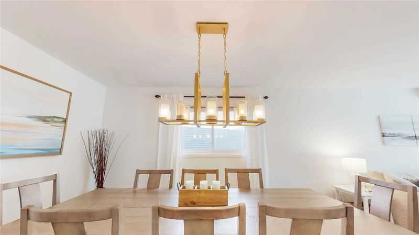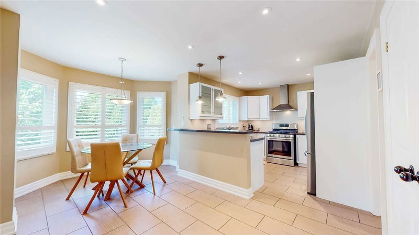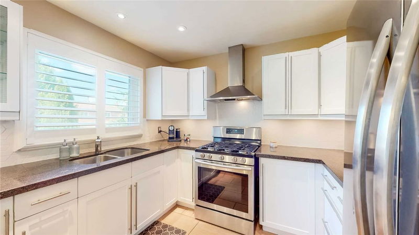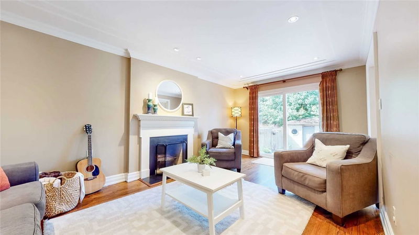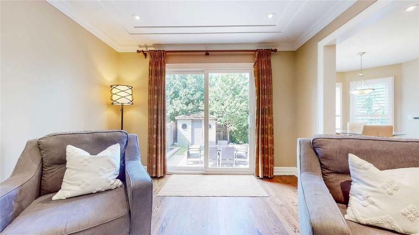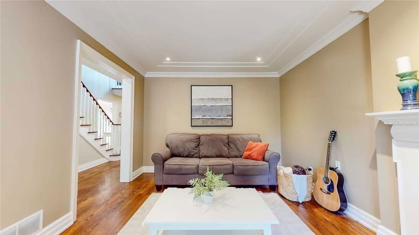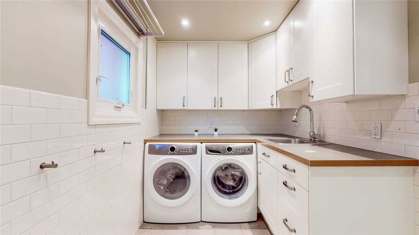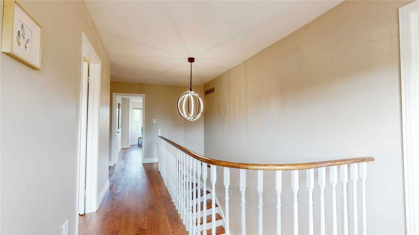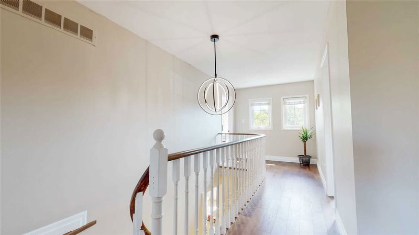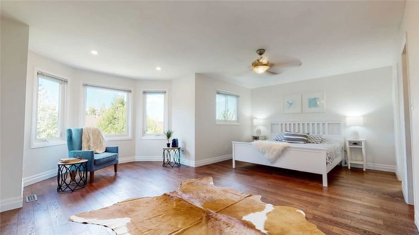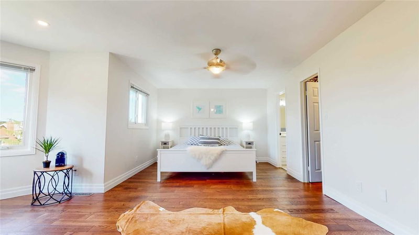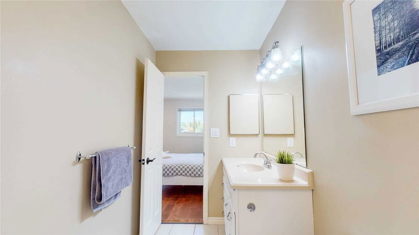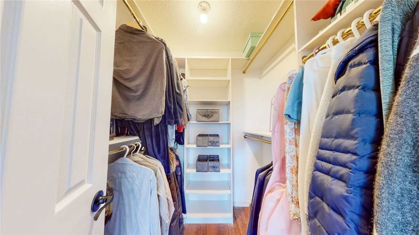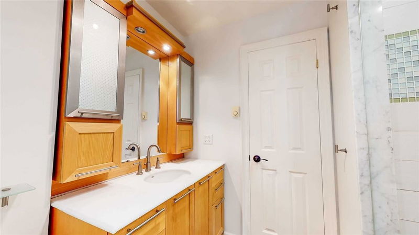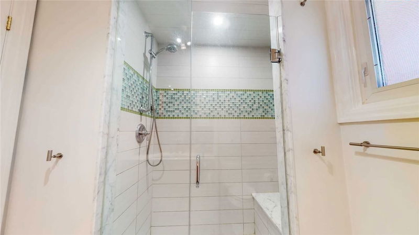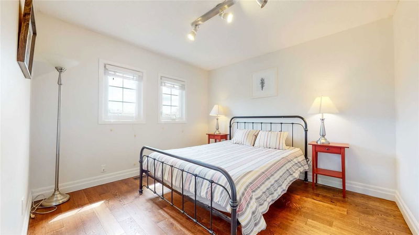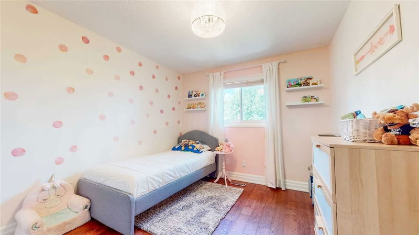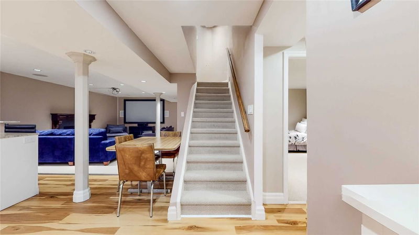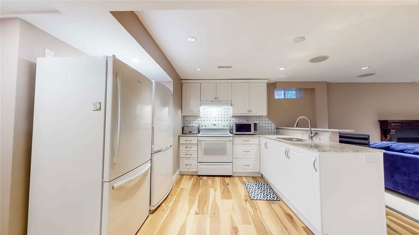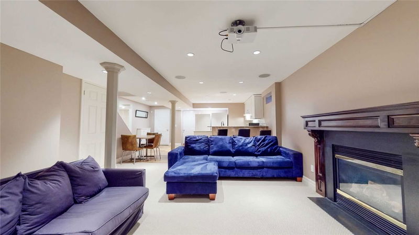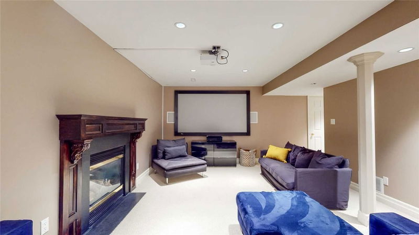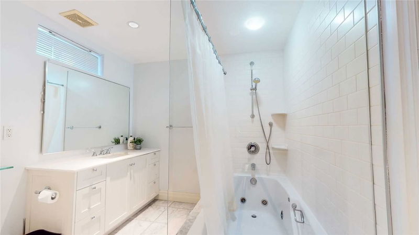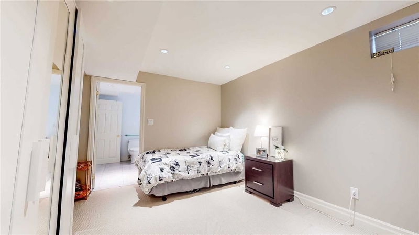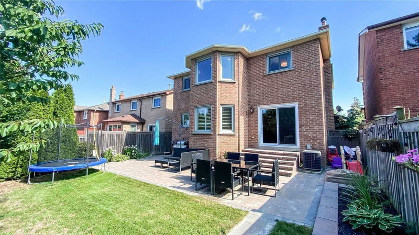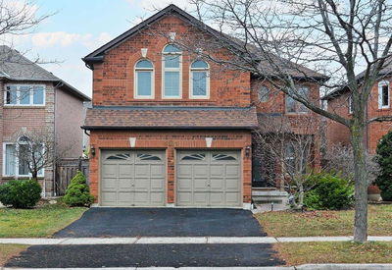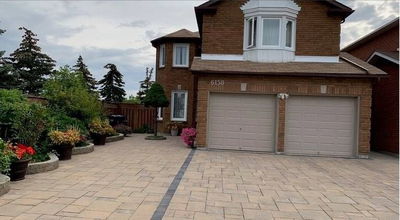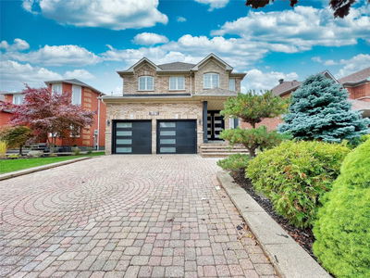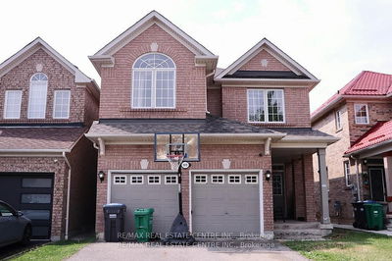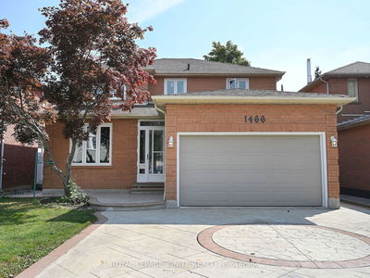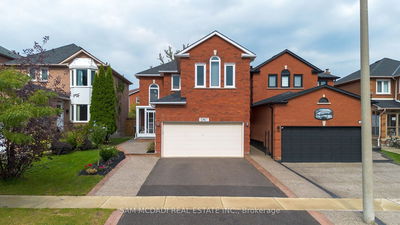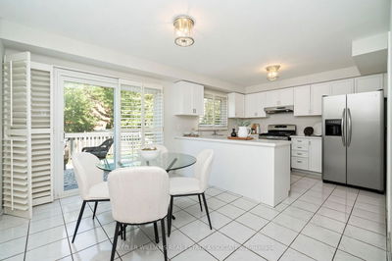This Is The One You've Been Waiting For! Spectacular 4Bed 4Bath Detached Home In The Prestigious Pocket Of East Credit! Tastefully Done Upgrades, Hrdwd Fl, Potlights, Modern Kitchen W/Bright Breakfast Area, New S/S Appl. Family Rm With W/O To Patio. Main Level Laundry & Access To Garage. Large Pr.Bed W/5Pc Ensuite, Jacuzzi Tub, W/I Closet,3 Spacious Rms W/4Pc Bath W/Heated Floors. Separate Entrance To A 1+1 Apartment & Entertainment Space. Phenomenal Income Potential!
Property Features
- Date Listed: Friday, November 11, 2022
- Virtual Tour: View Virtual Tour for 1563 Sir Monty's Drive
- City: Mississauga
- Neighborhood: East Credit
- Major Intersection: Creditview Rd & Britannia Rd
- Full Address: 1563 Sir Monty's Drive, Mississauga, L5N4N8, Ontario, Canada
- Living Room: Hardwood Floor, Combined W/Dining, Bow Window
- Family Room: Hardwood Floor, Fireplace, W/O To Patio
- Kitchen: Modern Kitchen, Stainless Steel Appl, Breakfast Bar
- Listing Brokerage: Sutton Group Elite Realty Inc., Brokerage - Disclaimer: The information contained in this listing has not been verified by Sutton Group Elite Realty Inc., Brokerage and should be verified by the buyer.

