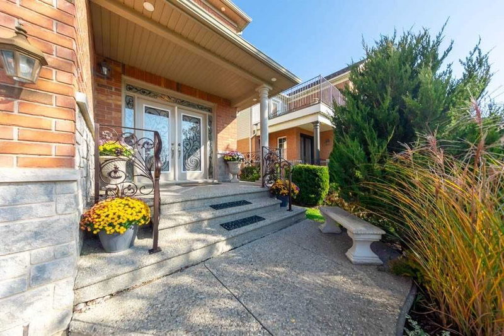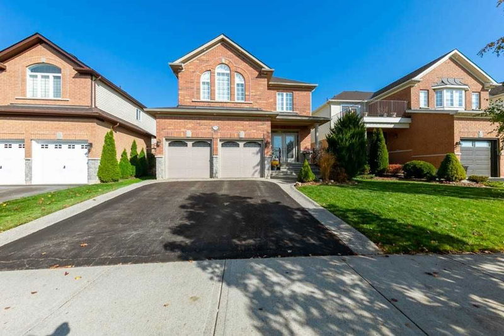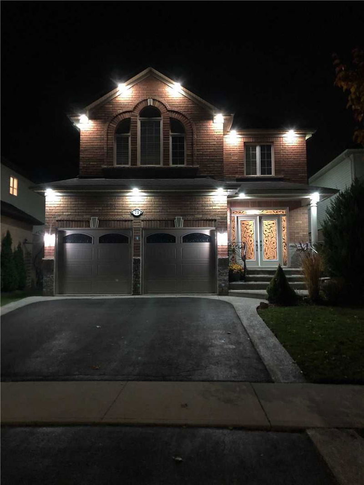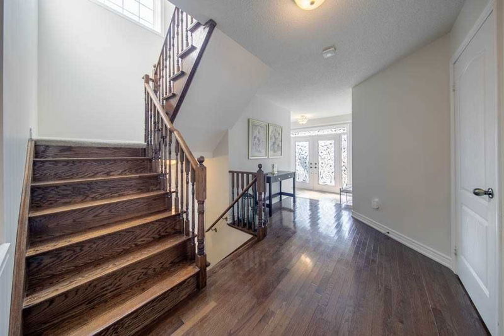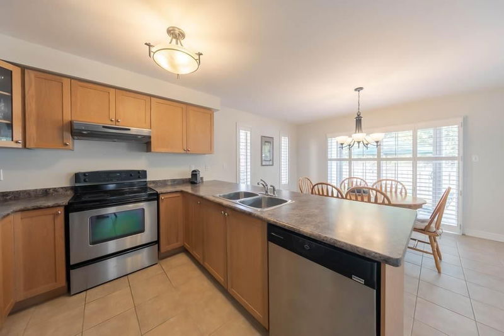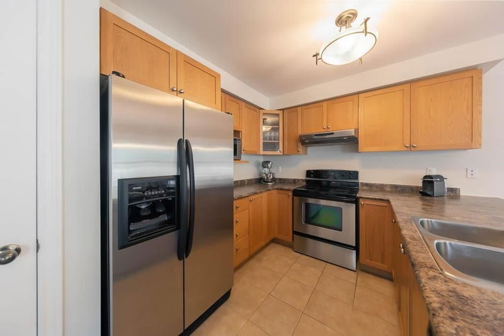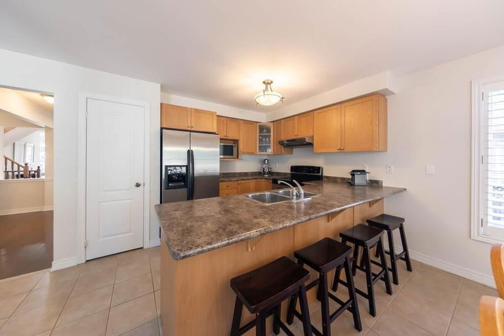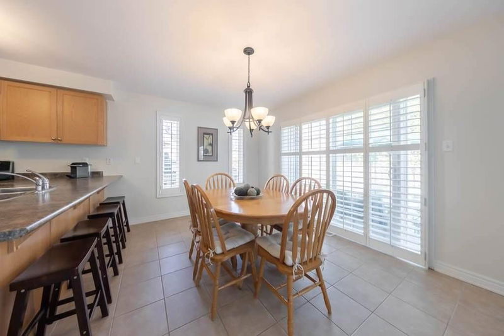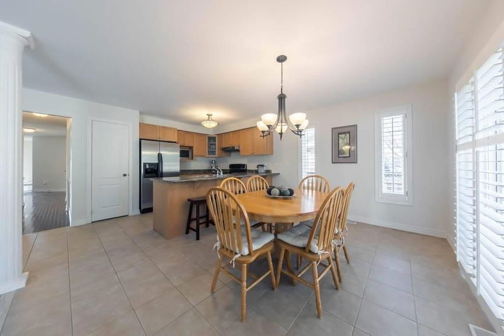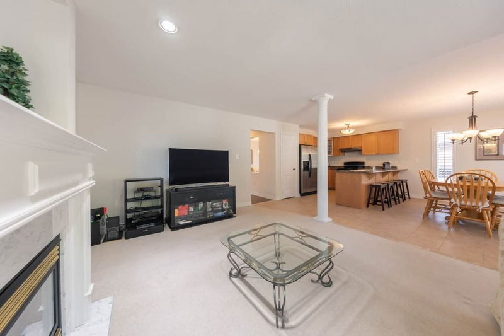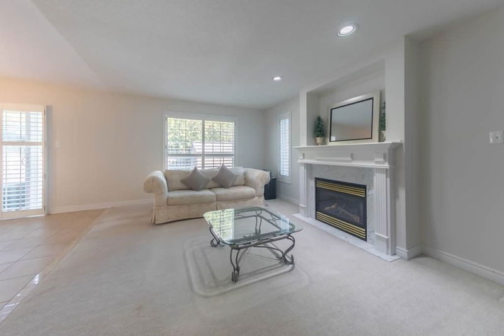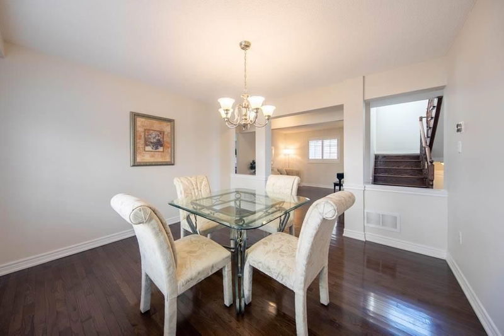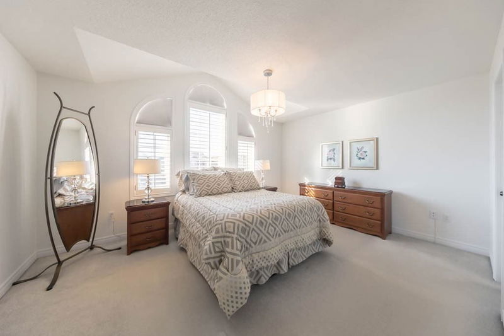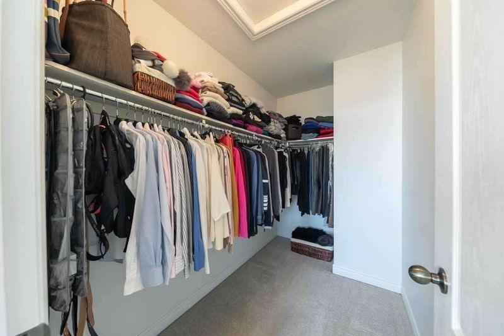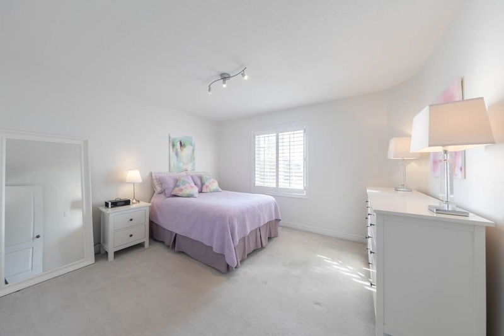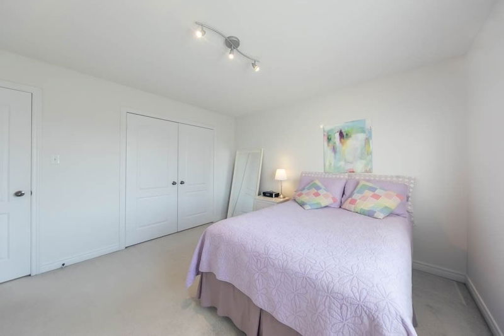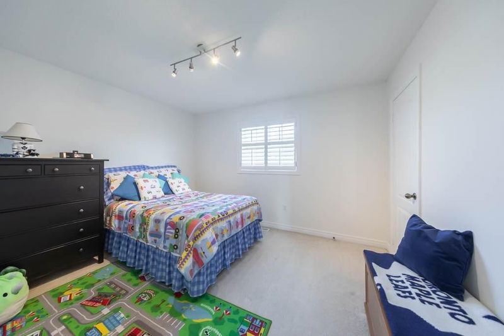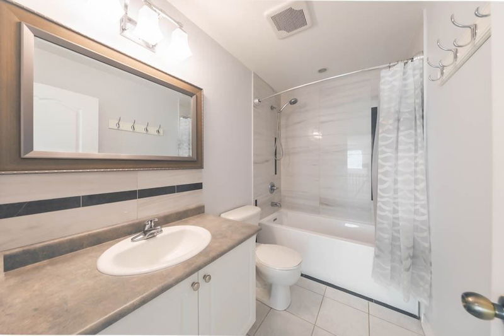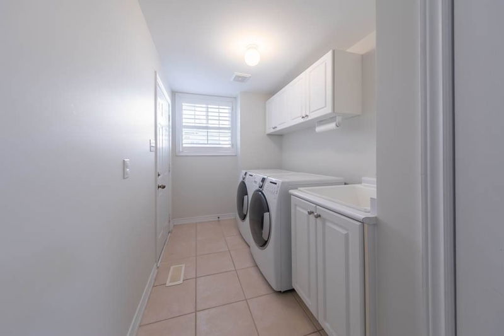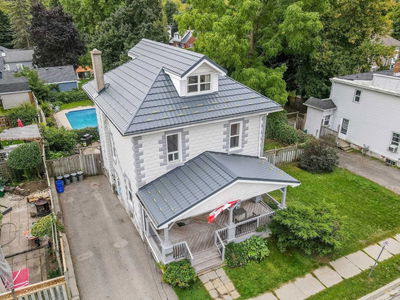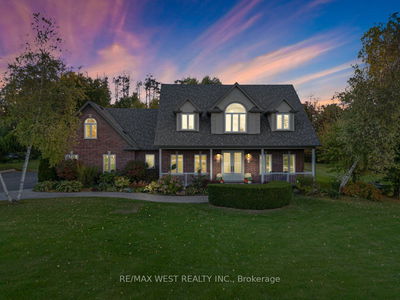Welcome Home. This Home Features A Large Open Concept Kitchen With Pantry, Breakfast & Family Room For Everyday Living. Gas Fp, California Shutters Throughout, 4 Large Brs & 3 Baths. Just Minutes To All Amenities, Go Train, Parks & Schools. Custom Front Door Entry Way, Ext Pot Lights, Pebble Stone Driveway Border, Steps, Landing & Patio. Solid Brick, Stone And Siding Exterior, Quiet, Family Neighbourhood. Approx. 2300Sf Per Builder's Plan + Approx. 1100Sf Of Unspoiled Bsmt.
Property Features
- Date Listed: Friday, November 11, 2022
- City: Halton Hills
- Neighborhood: Acton
- Major Intersection: Acton Blvd / Division
- Living Room: Hardwood Floor, California Shutters, Formal Rm
- Family Room: Broadloom, Gas Fireplace, Pot Lights
- Kitchen: Ceramic Floor, Stainless Steel Appl, Family Size Kitchen
- Listing Brokerage: Re/Max Professionals Inc., Brokerage - Disclaimer: The information contained in this listing has not been verified by Re/Max Professionals Inc., Brokerage and should be verified by the buyer.

