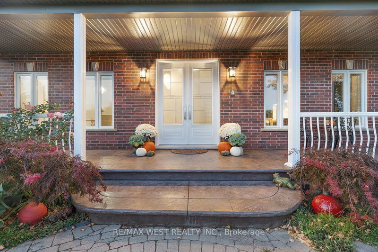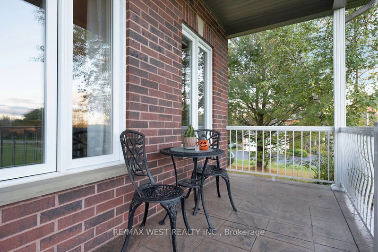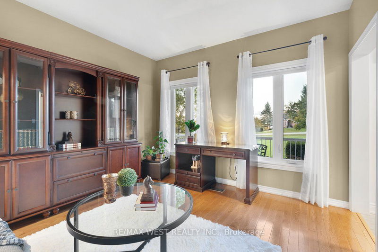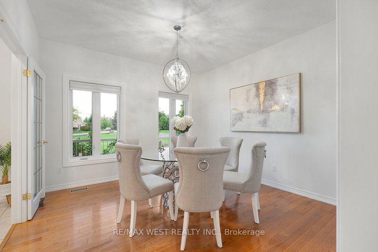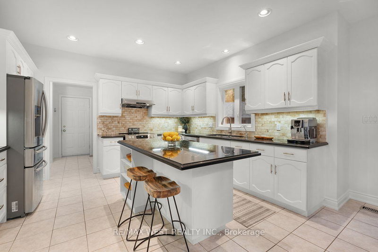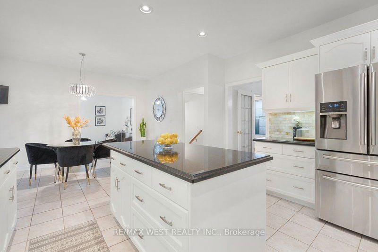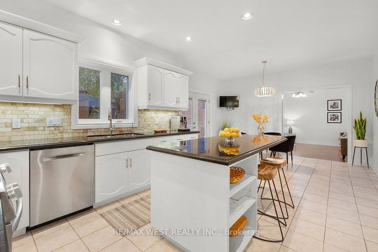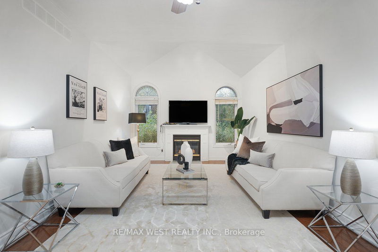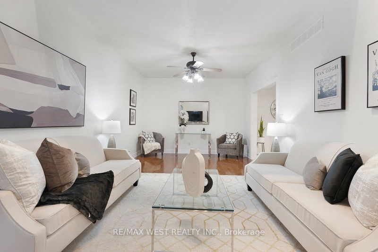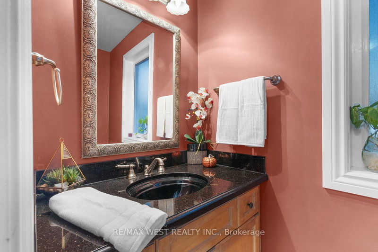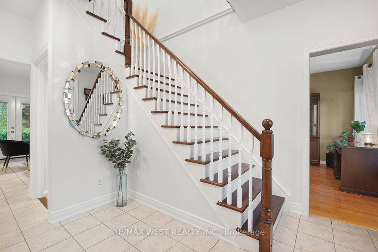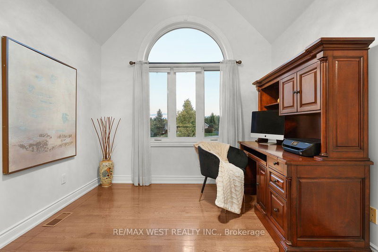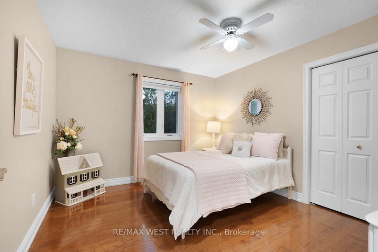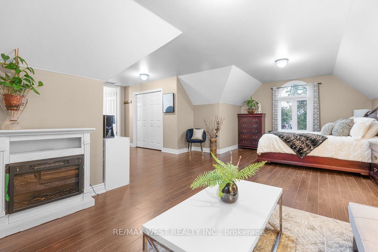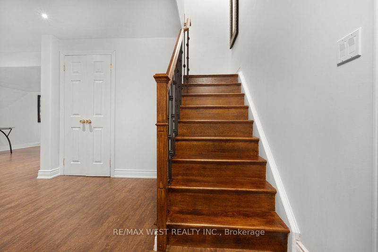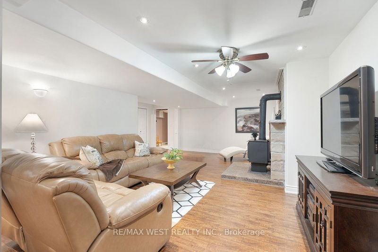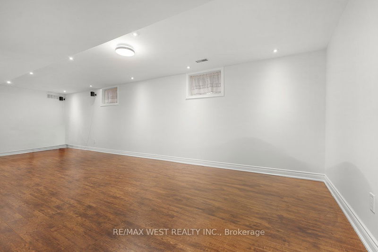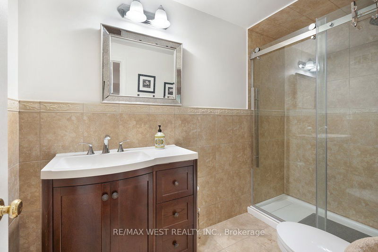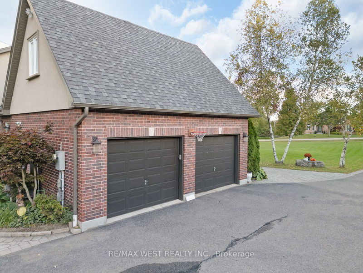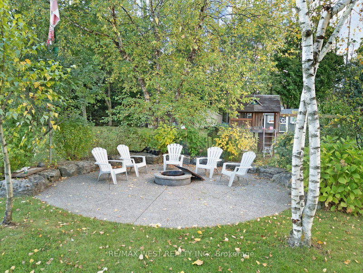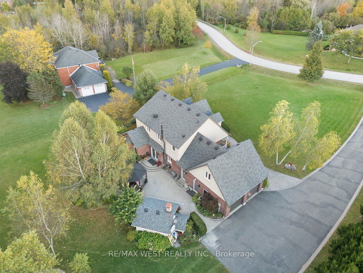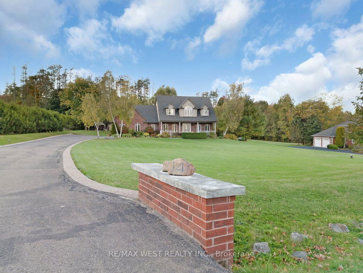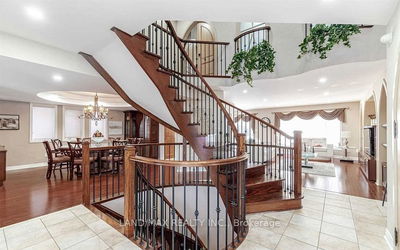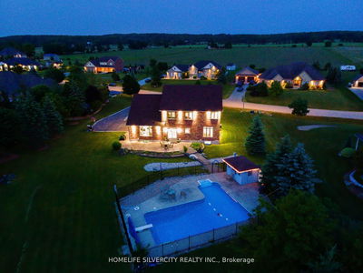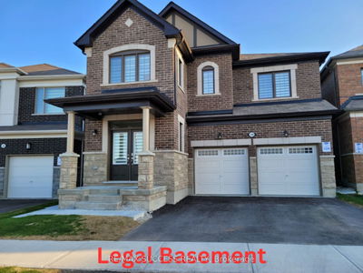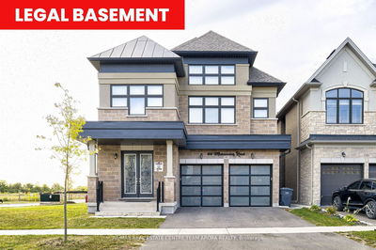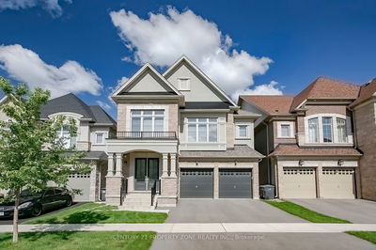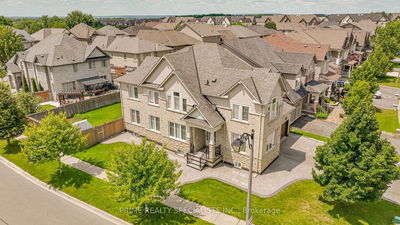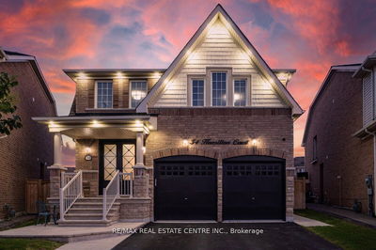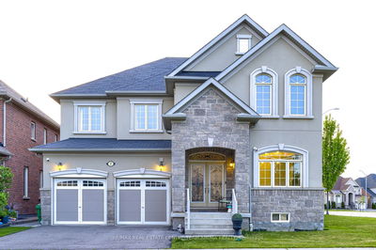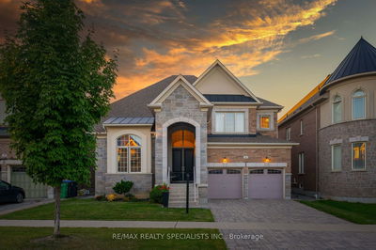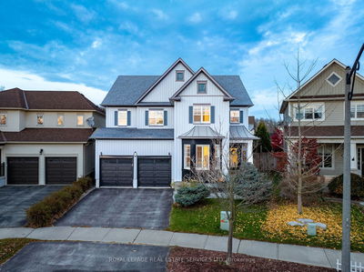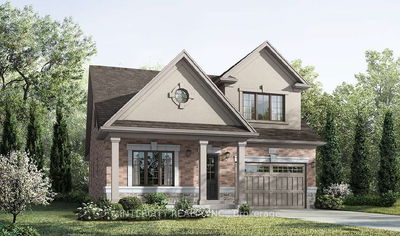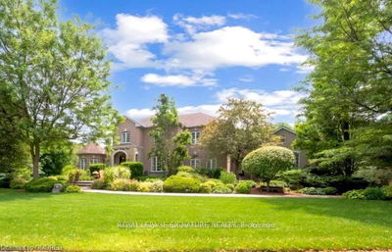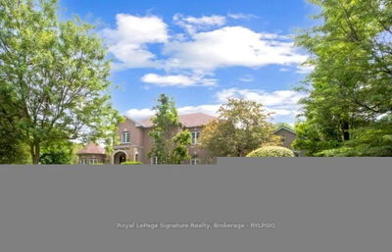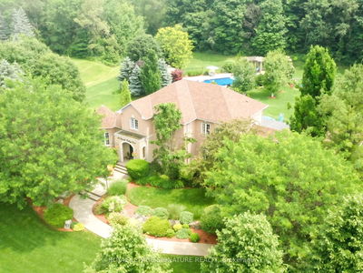Stunning country estate home nestled on a private subdivision of luxury homes, perfect for a large family. 1.54 Acres of beautifully landscaped grounds, with interlock pathways and a stamped concrete entrance. Picturesque backyard great for entertaining friends and family complete w/ a smokehouse and wood burning oven, aggregate firepit, vegetable garden and tons of greenspace. The interior features 3740 Sq. Ft. of finished space, freshly painted throughout. Newly stained oak stairs in large foyer. Main floor features 9' ft. ceilings, a large updated kitchen w/ island, granite countertops, & marble backsplash. Easy access to backyard from kitchen w/ new French doors. Formal dining room, office/den & grand living room with vaulted ceilings & fireplace. The second floor features a large primary bedroom w/ walk in closet and ensuite bath, two other large bedrooms, and approx. Over 400 sq. ft. of finished flex space over the garage which can be used as a bedroom an in law suite or a future income producing apartment. The basement is fully finished w/ a separate entrance, fireplace and a massive storage/cold room. Attached 2 car garage & extra large driveway. Experience tranquil rural living yet close to city amenities. Close to lakes &trails. Just a few mins to Acton, and 10 mins to Georgetown. Conveniently located close to several schools w/ neighbourhood school bus stop, places of worship. 5mins to Go train, Hwy 401, hwy 407 & 45 mins to Toronto. Don't miss this unique property!
Property Features
- Date Listed: Saturday, October 12, 2024
- Virtual Tour: View Virtual Tour for 4 Gordons Creek Ct Court S
- City: Halton Hills
- Major Intersection: Fourth Line/HWY7
- Full Address: 4 Gordons Creek Ct Court S, Halton Hills, L7J 2L8, Ontario, Canada
- Listing Brokerage: Re/Max West Realty Inc. - Disclaimer: The information contained in this listing has not been verified by Re/Max West Realty Inc. and should be verified by the buyer.



