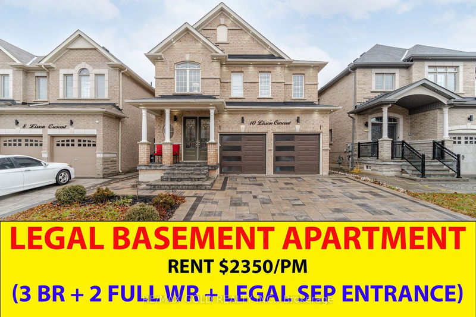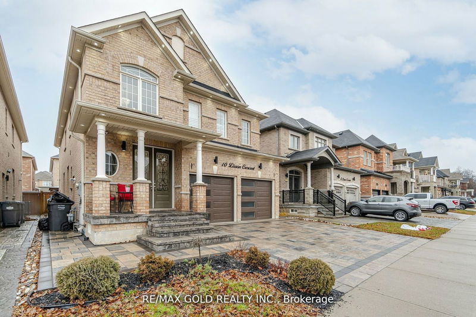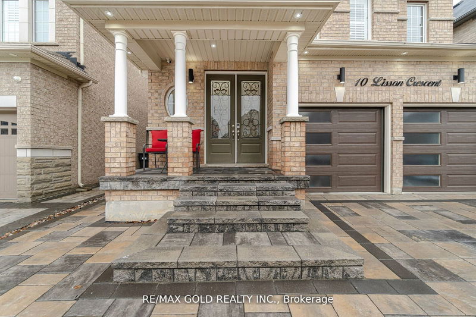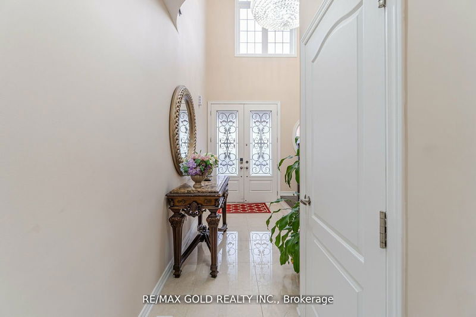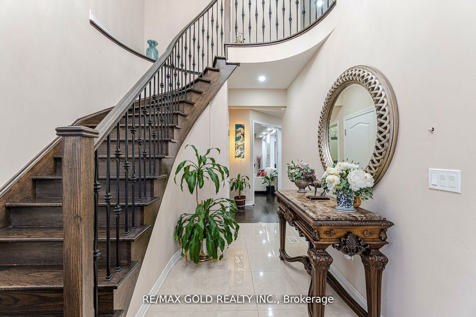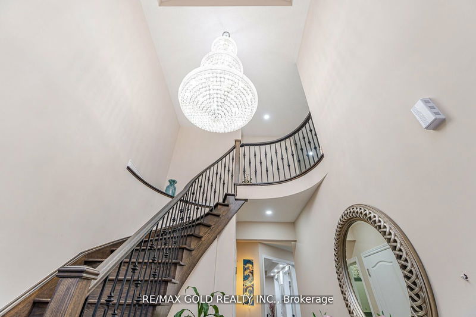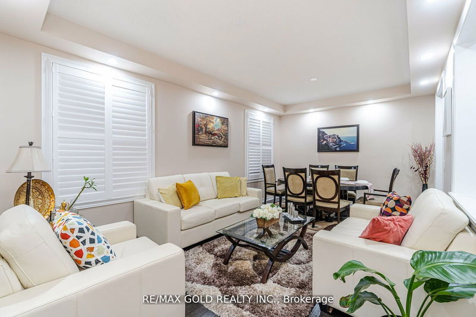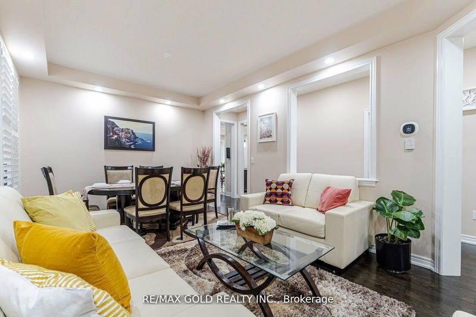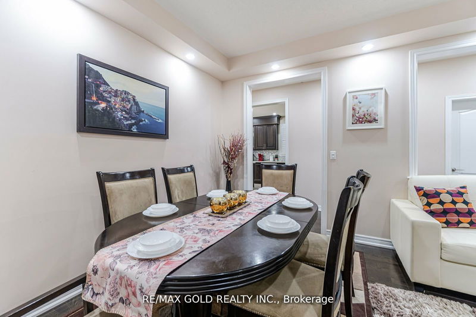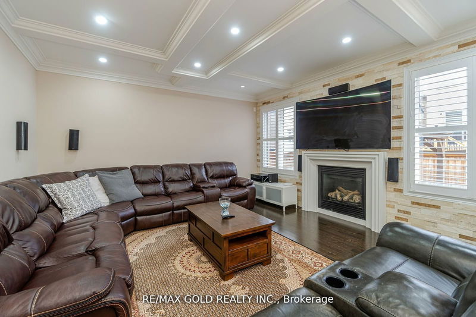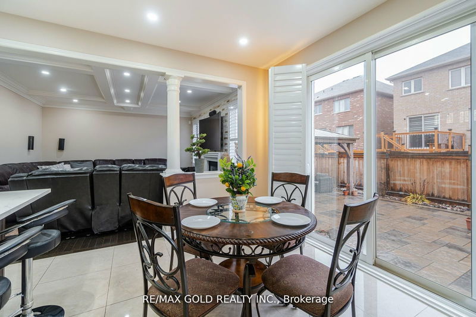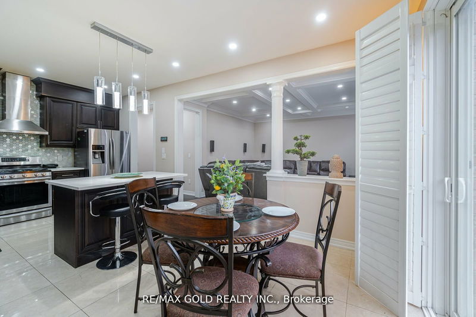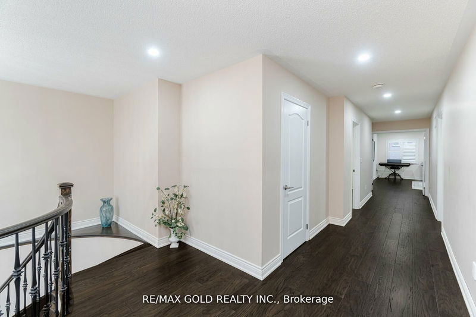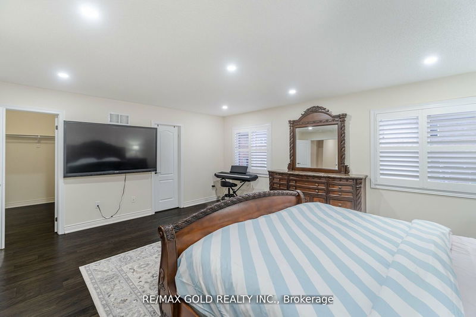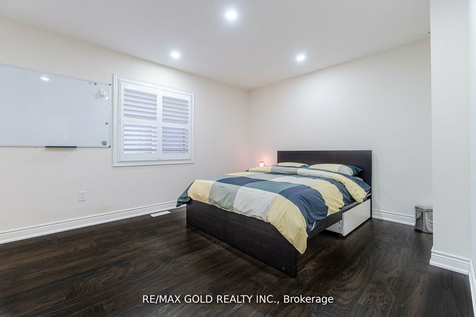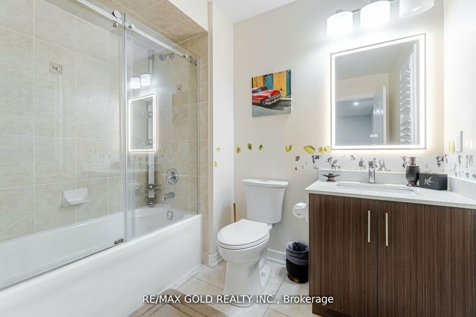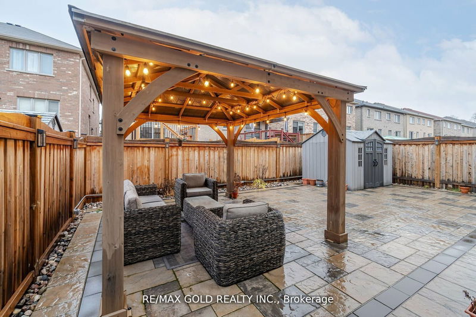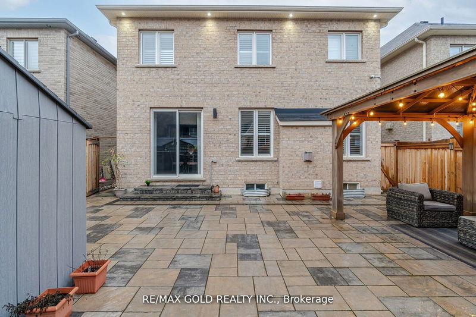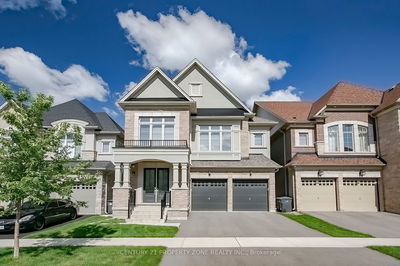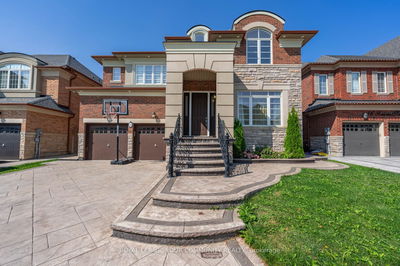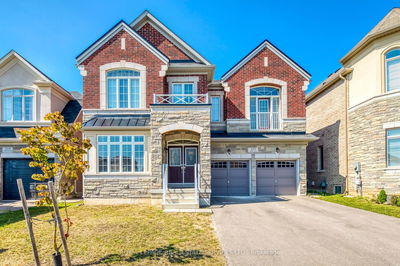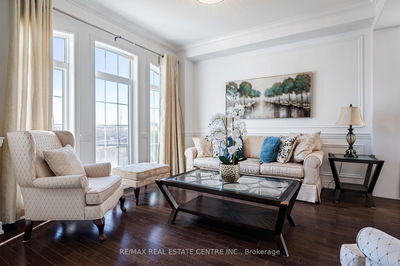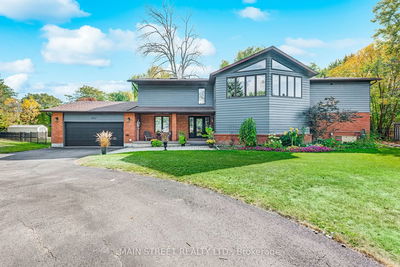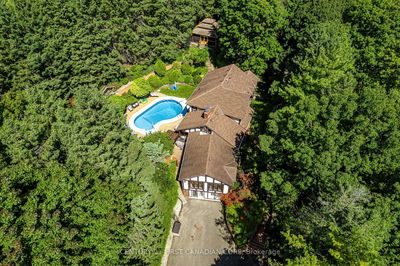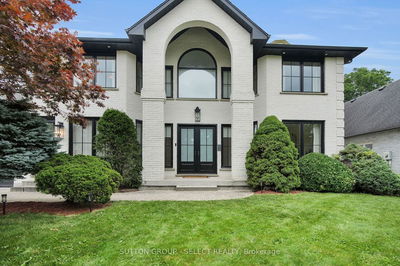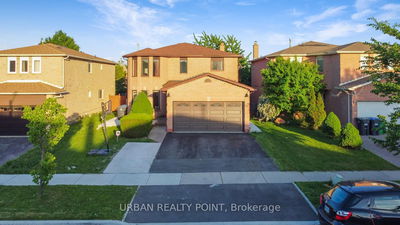**Legal rentable Basement Apartment,3 BR+2 Full WR, Already Rented for $2350/PM, Legal Sep Entrance from builder)**. Stunning over 3000 SqFt above Grade PLUS Basement 1417 SqFt above Basement (as per MPAC). Detached Home in a premium neighborhood. 9 Ft ceiling on main floor, upgraded hardwood floors, upgraded modern kitchen with S/S appliances, Quartz countertops, center island. 200 Amps Electrical Panel, Main Fl Laundry. Spacious family room w/fireplace, oak staircase with iron pickets. 2nd floor with 4 large bedrooms & 3 full baths. Primary bdrm with 5 piece ensuite including glass shower & stunning tub & walk-in closets. All bedrooms have attached washrooms!!! Lots of windows. Includes: Huge Chandelier on Entrance, Huge Gazebo with lighting and storage shed in Backyard, 4K Security Cameras, Central Vacuum Cleaner, Garage door opener, and Pot-light on exterior and Inside, Upgraded garage doors. One seller is a Realtor.
Property Features
- Date Listed: Sunday, October 13, 2024
- City: Brampton
- Neighborhood: Credit Valley
- Major Intersection: Queen St West/James Potter
- Family Room: Hardwood Floor, Fireplace, Pot Lights
- Living Room: Hardwood Floor, Window, Pot Lights
- Kitchen: Porcelain Floor, Window, Pot Lights
- Listing Brokerage: Re/Max Gold Realty Inc. - Disclaimer: The information contained in this listing has not been verified by Re/Max Gold Realty Inc. and should be verified by the buyer.

