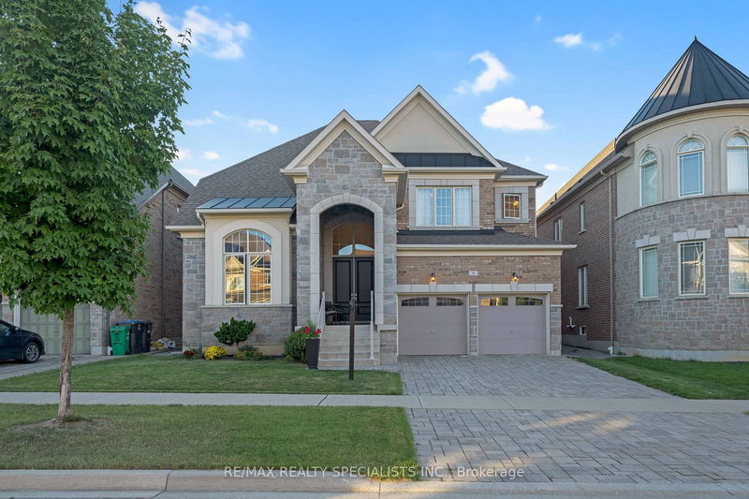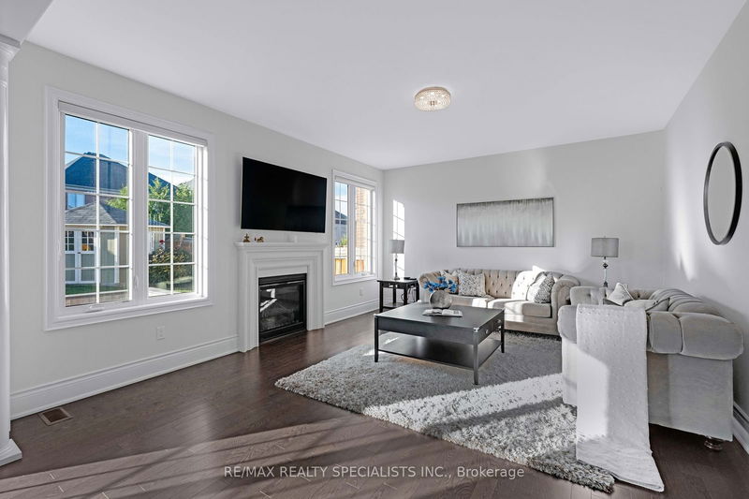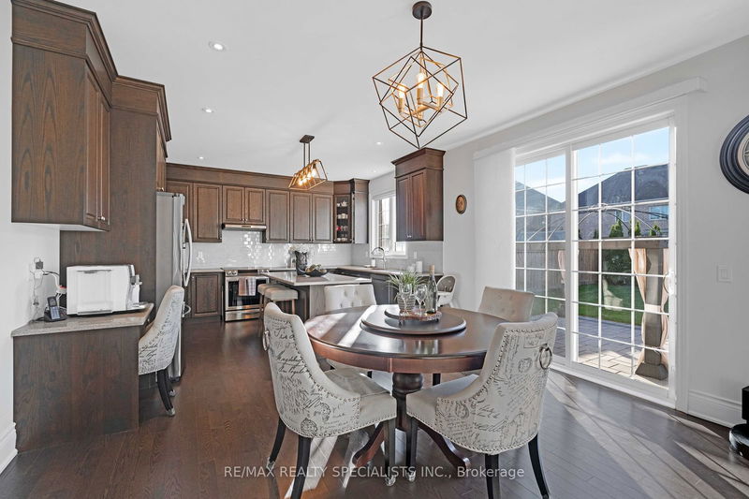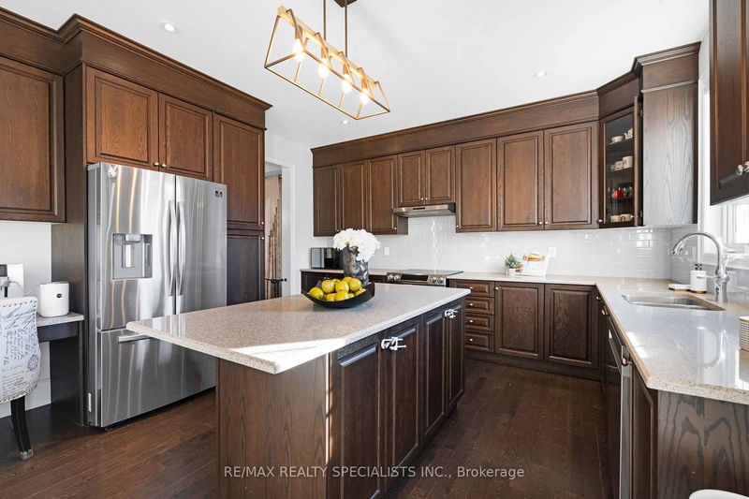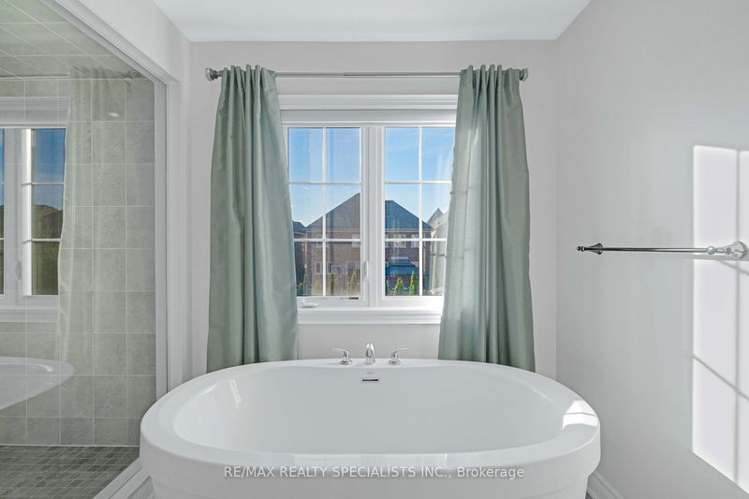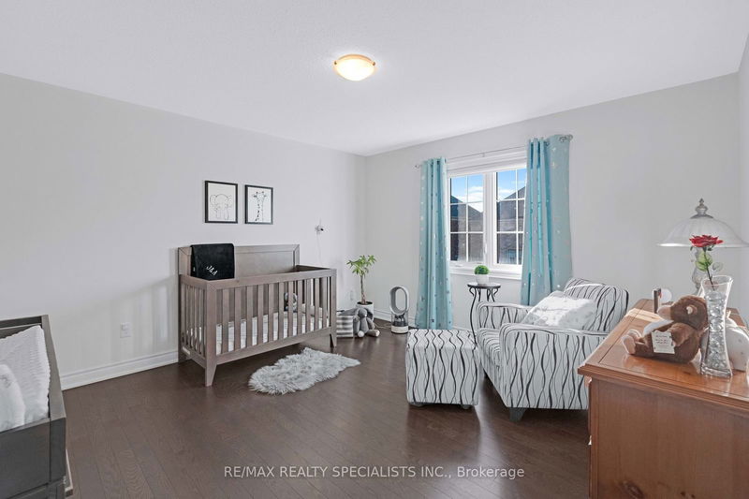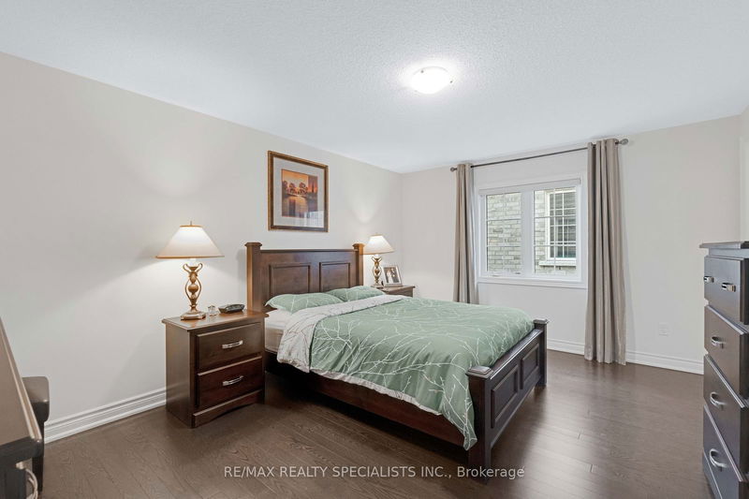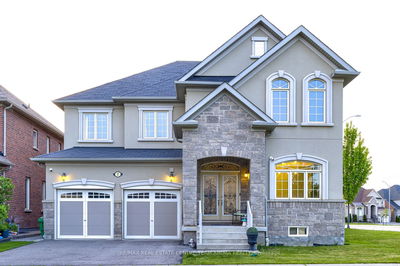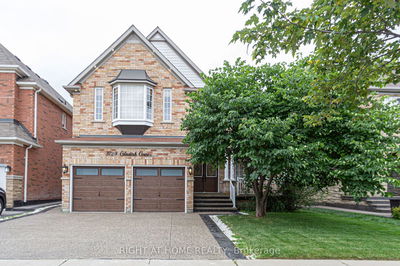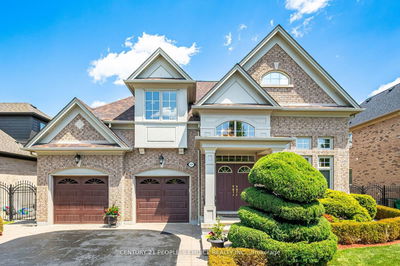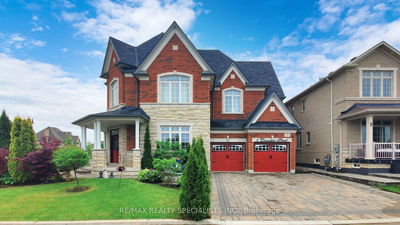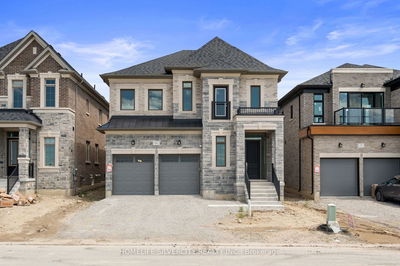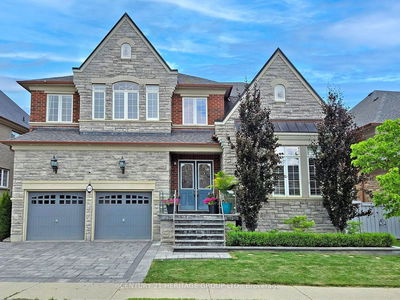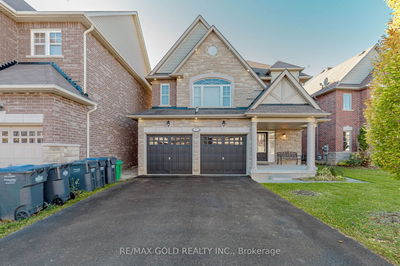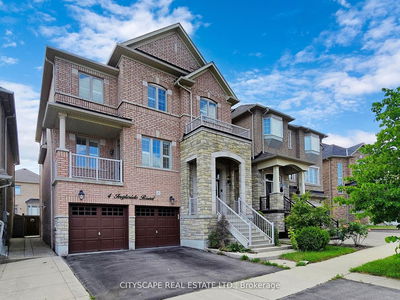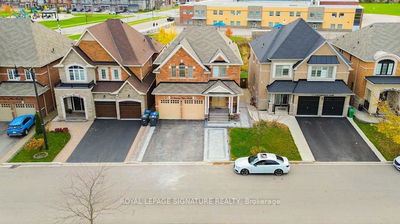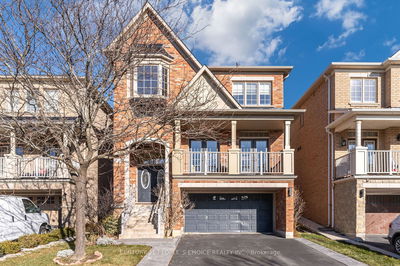Nestled In A Serene And Prestigious Subdivision That Backs Onto The Picturesque Lionhead Golf Course, This Stunning Executive Residence Exudes Unparalleled Luxury And Comfort. Situated On A Premium 132 By 50 Ft Lot, This Expansive Property Offers Ample Space For Both Relaxation And Recreation. The Home Features Four Spacious Bedrooms, Each With Its Own Private Ensuite, Ensuring Privacy And Convenience For Every Member Of The Family. As You Step Inside, You'll Be Greeted By An Open-Concept Layout Adorned With Gleaming Hardwood Floors Throughout. Large Windows Flood The Home With Natural Light, Creating A Warm And Inviting Ambiance In Every Room. The Beautifully Designed Living Area Flows Seamlessly Into The Dining And Kitchen Spaces, Making It Perfect For Entertaining And Family Gatherings. Another Standout Feature Is The Large Office, Ideal For Working From Home In A Quiet, Dedicated Space. The Outdoor Area Is Equally Impressive, Boasting A Generous Backyard With A Well-Maintained Shed And A Substantial Concrete Patio. Whether You're Hosting Summer Barbecues Or Simply Enjoying A Peaceful Evening, This Outdoor Space Provides The Perfect Setting.
Property Features
- Date Listed: Tuesday, September 10, 2024
- City: Brampton
- Neighborhood: Bram West
- Major Intersection: Financial Dr & Steeles Ave
- Family Room: Open Concept, Hardwood Floor, Window
- Kitchen: Open Concept, Hardwood Floor, Pantry
- Living Room: Combined W/Dining, Hardwood Floor
- Listing Brokerage: Re/Max Realty Specialists Inc. - Disclaimer: The information contained in this listing has not been verified by Re/Max Realty Specialists Inc. and should be verified by the buyer.



