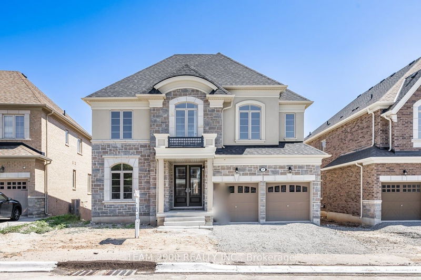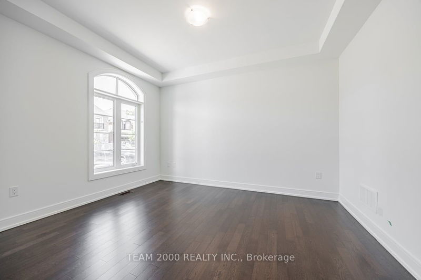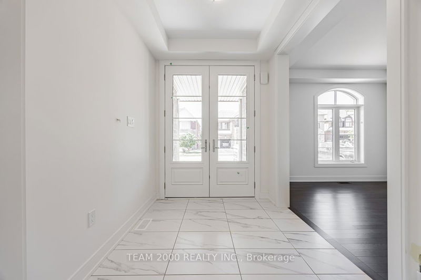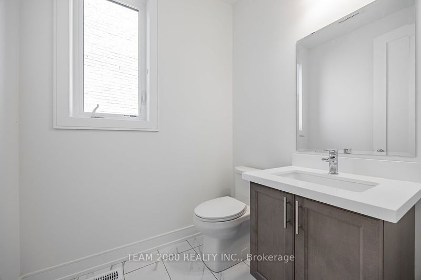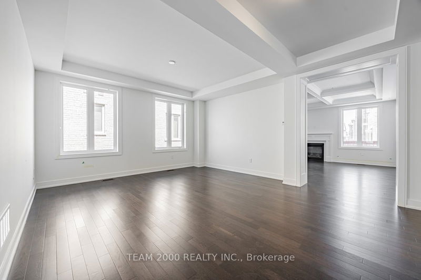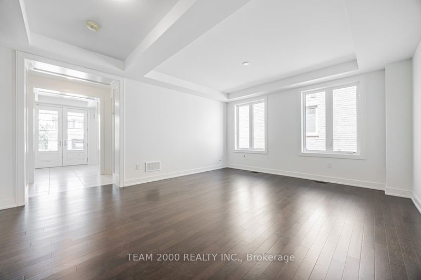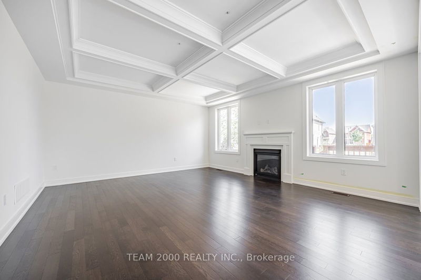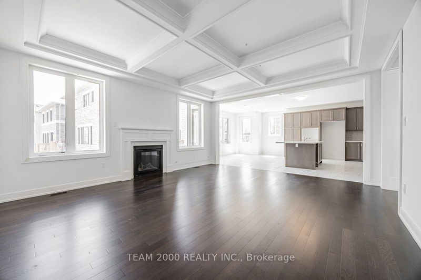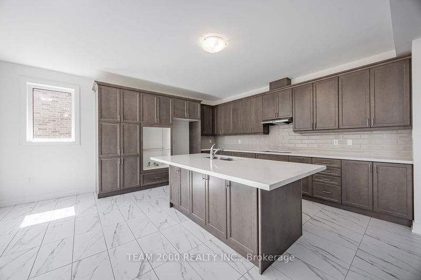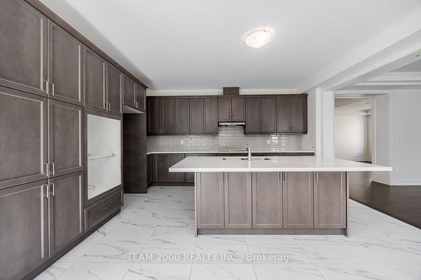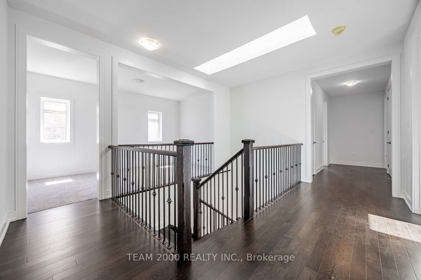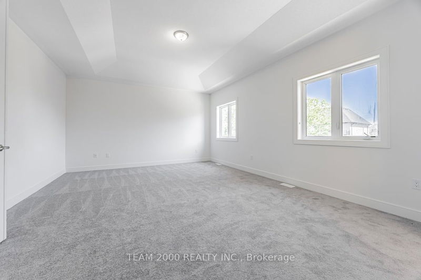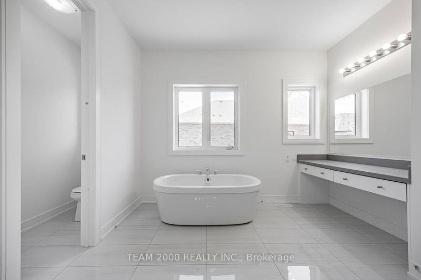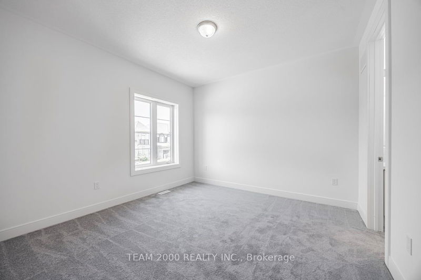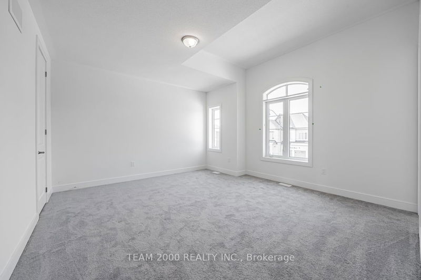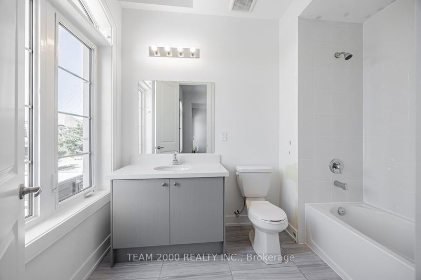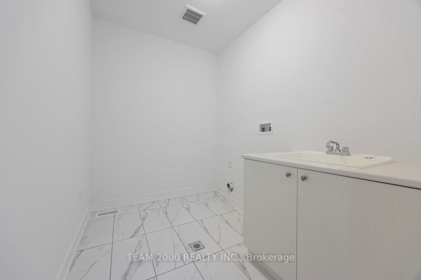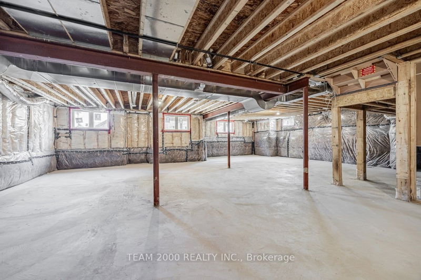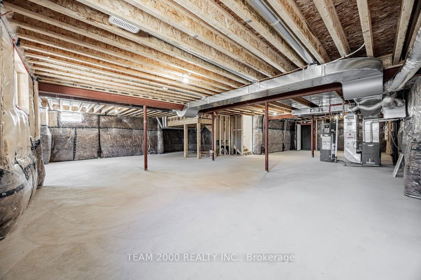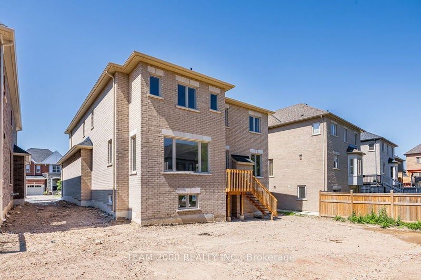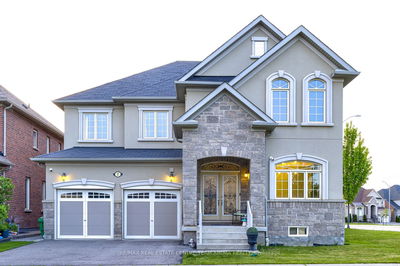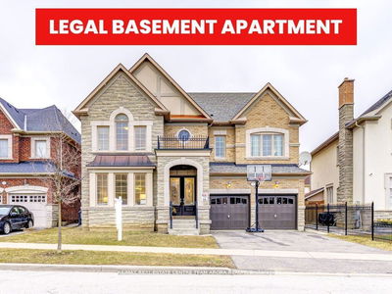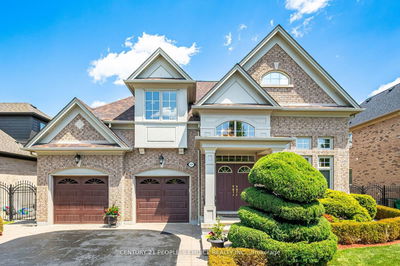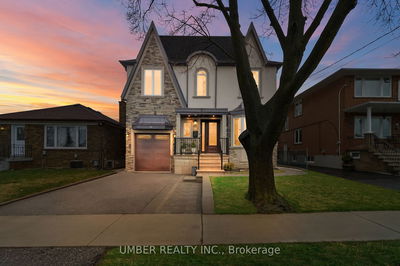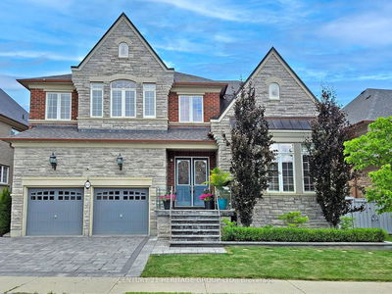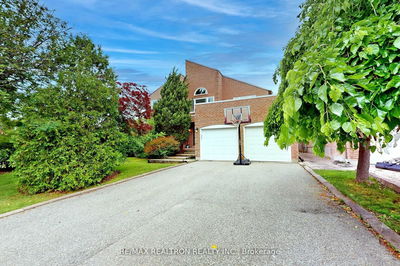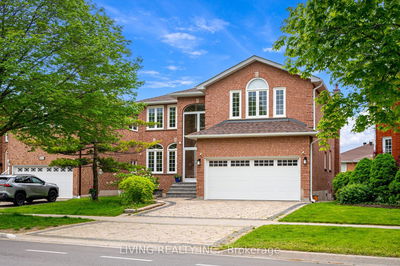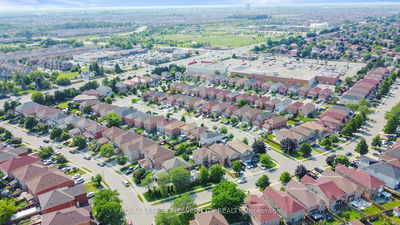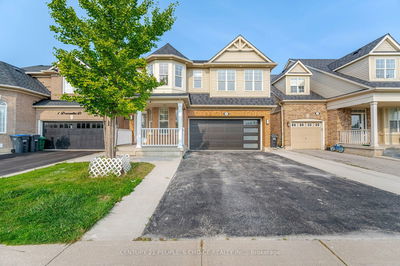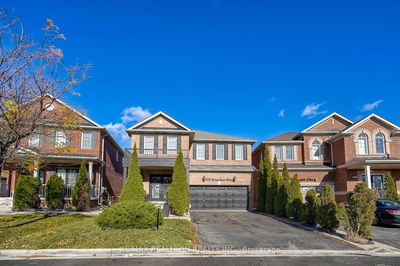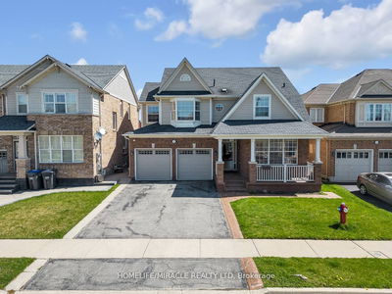Top 5 Reasons You Will Fall in Love with This Property: -1- Brand New and Never Lived-in, 50' Detached Model "The Summerhill" Elev.B (3730 square feet)) from Esteemed Builder Lakeview Homes in One of Brampton's Most Desirable Communities: Credit Ridge. -2- Spacious Main Floor Features 9' Ceilings, a Huge Great Room Open to a Chef inspired Kitchen Complete with Extended Height Cabinetry, Stone Counters with Breakfast Bar and a Large Breakfast Area. The Main Floor Library Provides a Perfect Retreat for Those Working from Home. -3- Elegant Design and Full of Luxurious Features Like Stone & Brick Exterior, Hardwood Floors, Stone Counters, Gas Fireplace, Oak Stairs with Iron Pickets, Central A/C, Plus Many More. -4- Huge Primary Bedroom with Raised Ceiling and Spa-Like 5-pc Ensuite and Oversized Walk-In Closet. -5- 9' Ceilings on 2nd Floor with 4 Large Bedrooms Each Featuring Ensuite Bath Access and Walk-In Closets. 2nd Floor Media Room Offers a Flexible Space for Families to Enjoy.
Property Features
- Date Listed: Monday, July 29, 2024
- City: Brampton
- Neighborhood: Credit Valley
- Full Address: 7 Hosta Street, Brampton, L6X 0X1, Ontario, Canada
- Kitchen: Stone Counter, Tile Floor
- Listing Brokerage: Team 2000 Realty Inc. - Disclaimer: The information contained in this listing has not been verified by Team 2000 Realty Inc. and should be verified by the buyer.


