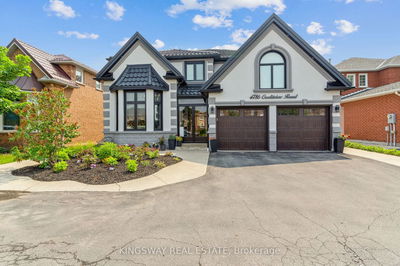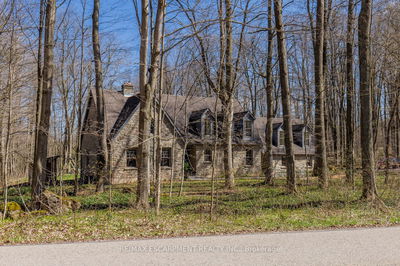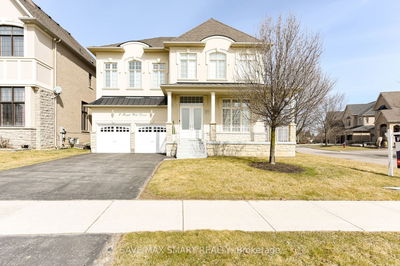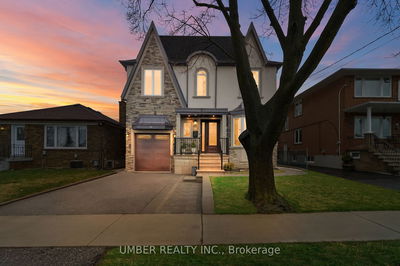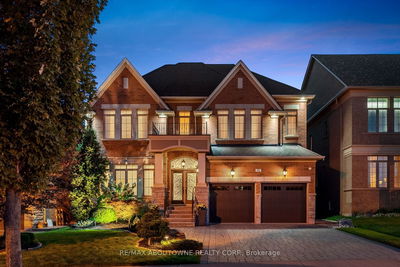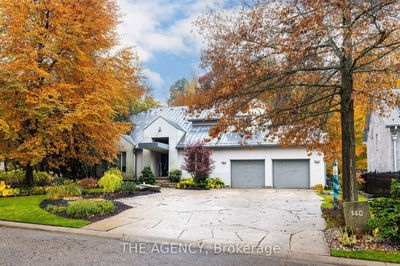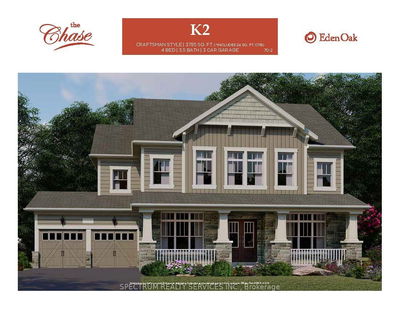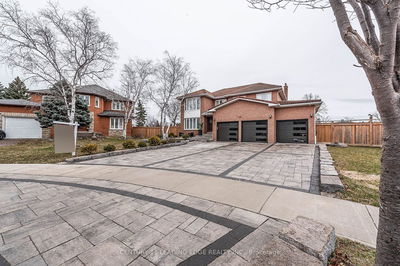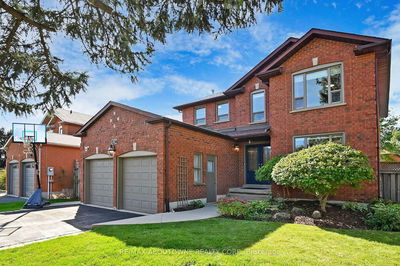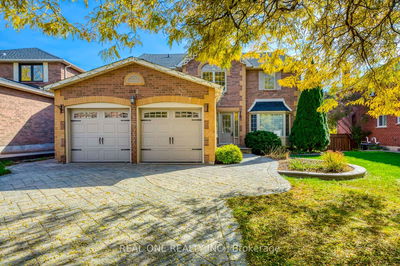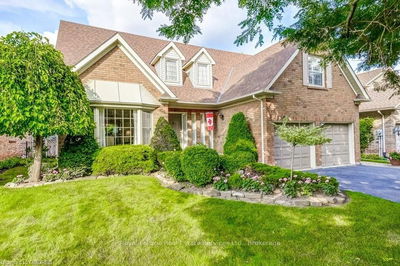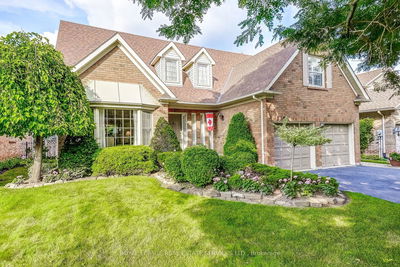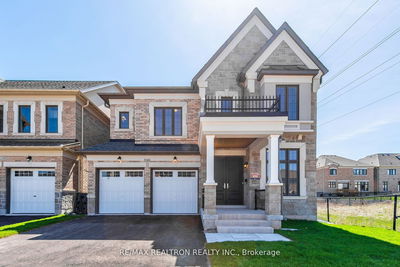Exquisite home on premium corner lot in Glen Abbey with 3500SF of total finished living space. Mins from schools, shopping, hwys, amenities, & across from Langtry Park, this home perfectly blends luxury, comfort & convenience. Spacious foyer & sunken great rm w soaring vaulted ceilings & floating stairs. Tile & hardwood flooring & California shutters throughout. Formal dining rm w coffered ceilings & wainscoting. Plus a cozy family rm w gas FP & built-in cabinets. Custom kitchen w SS appliances & granite island. The professionally landscaped exterior feat patterned concrete, full irrigation & lighting. Paradise yard w composite deck, patio, mature trees, awning, cabana, BBQ area & inviting inground pool w updated equipment. Upstairs find a massive primary suite w WI closet & luxurious 5PC ensuite. The finished LL incl rec rm w electric fireplace, bar, bedroom & 3PC bath. UPDATES: most windows 18, furnace&A/C 22, pool liner & chlorine system 24, pool heater 22 & fence 22/23
Property Features
- Date Listed: Wednesday, July 10, 2024
- Virtual Tour: View Virtual Tour for 2187 Brays Lane
- City: Oakville
- Neighborhood: Glen Abbey
- Major Intersection: Kings College & Third Line
- Full Address: 2187 Brays Lane, Oakville, L6M 3J7, Ontario, Canada
- Living Room: Main
- Kitchen: Main
- Family Room: Main
- Listing Brokerage: Royal Lepage Burloak Real Estate Services - Disclaimer: The information contained in this listing has not been verified by Royal Lepage Burloak Real Estate Services and should be verified by the buyer.













































