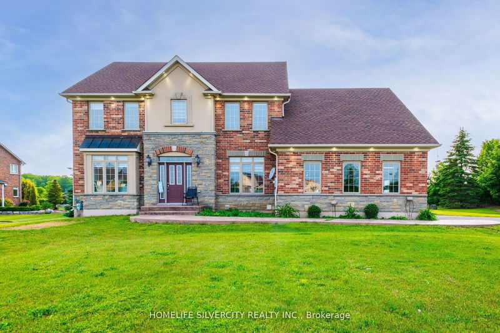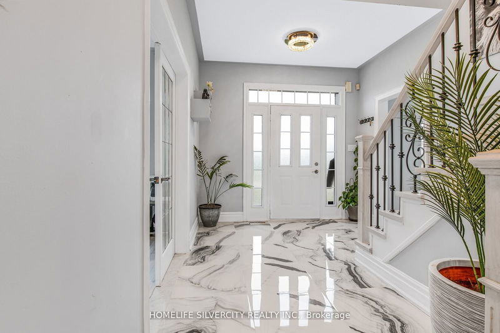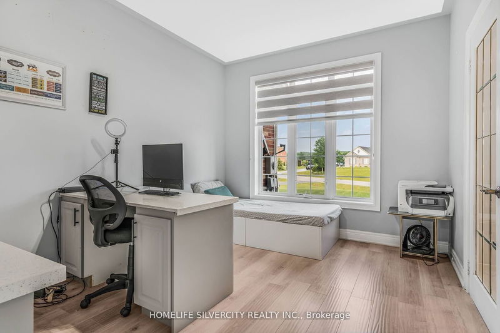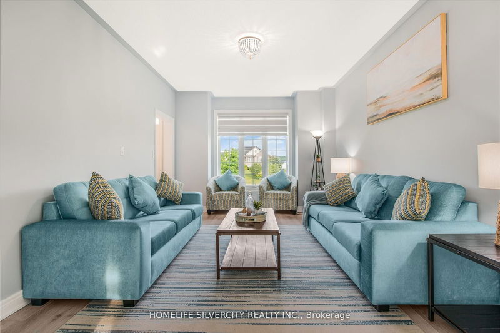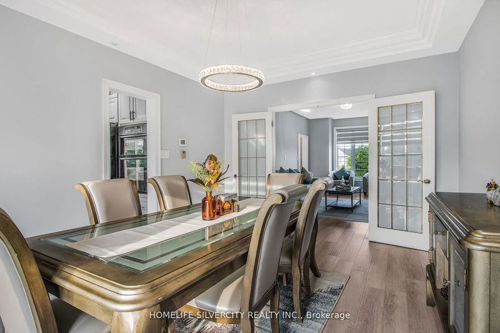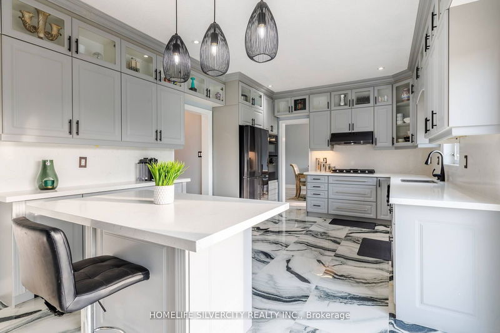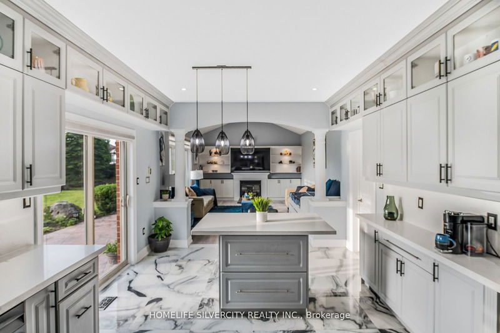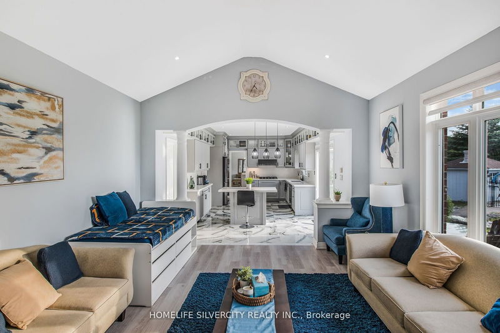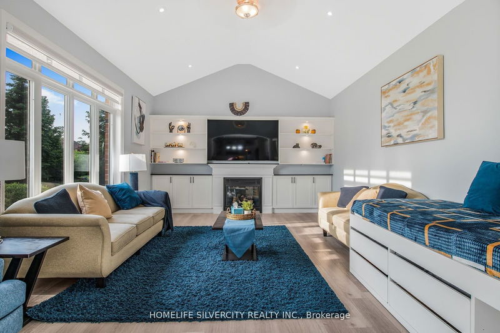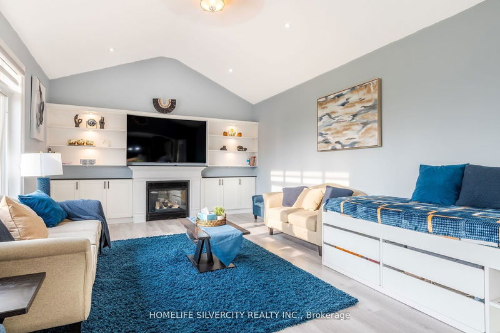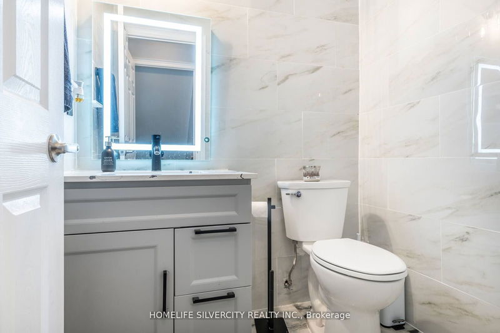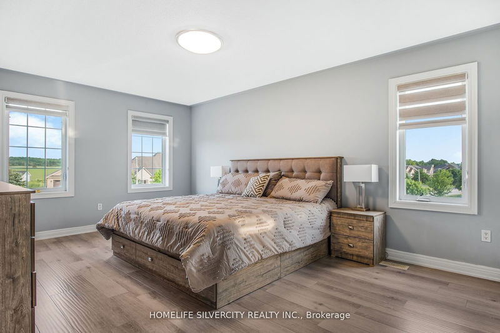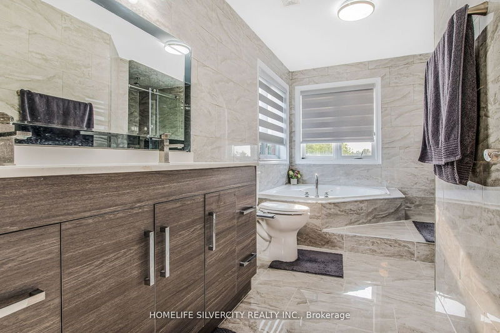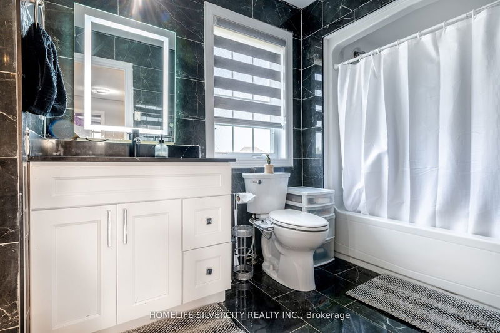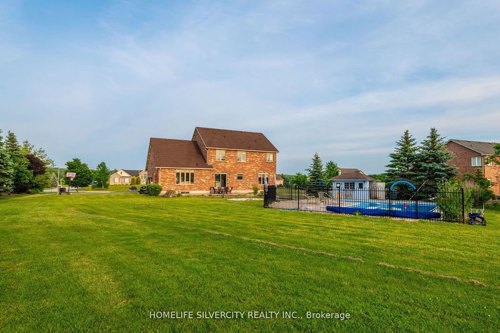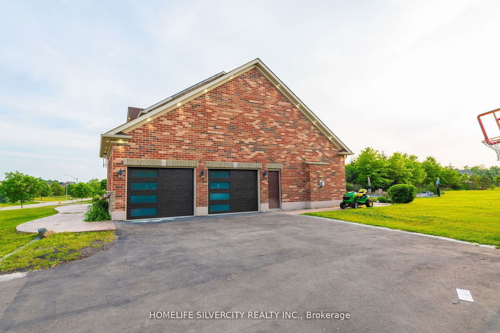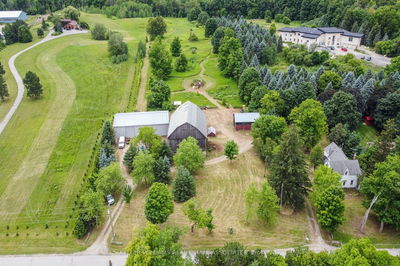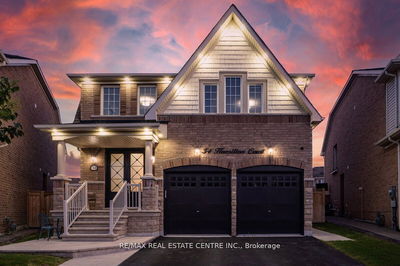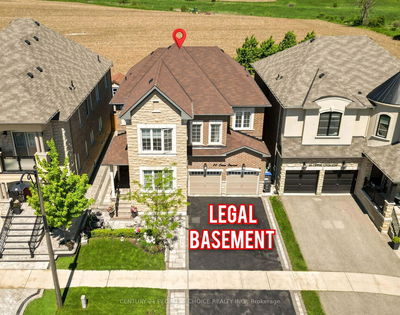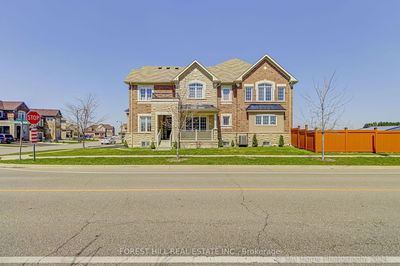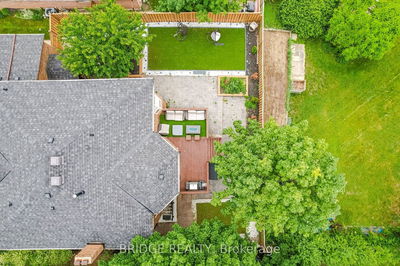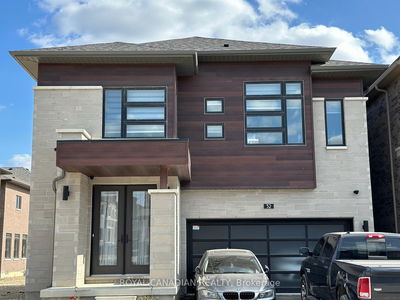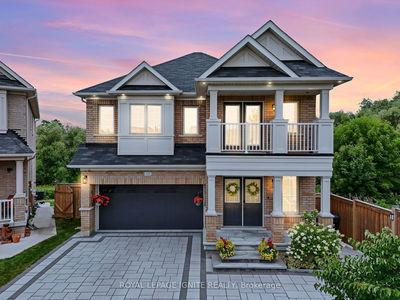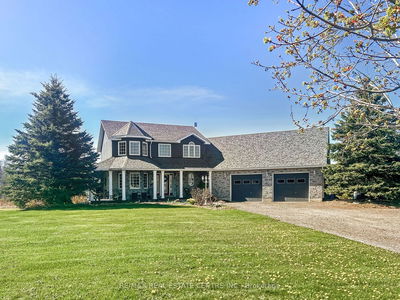Nestled in the serene community of Erin, this stunning custom-built home boasts 4+2 bedrooms on a 1.1-acre lot. The property features a large swimming pool set in a beautiful backyard. The finished 2-bedroom basement includes a separate entrance. The expansive driveway accommodates over 10 cars. The spacious, open-concept kitchen is equipped with built-in appliances and upgraded quartz countertops. Additional highlights include living, dining, and family rooms with views of the backyard pool, as well as a main floor office room complete with a full washroom.
Property Features
- Date Listed: Monday, July 22, 2024
- City: Erin
- Neighborhood: Hillsburgh
- Major Intersection: Ninth Line & Wellington Rd 52
- Family Room: Fireplace
- Kitchen: Porcelain Floor
- Living Room: Laminate
- Listing Brokerage: Homelife Silvercity Realty Inc. - Disclaimer: The information contained in this listing has not been verified by Homelife Silvercity Realty Inc. and should be verified by the buyer.


