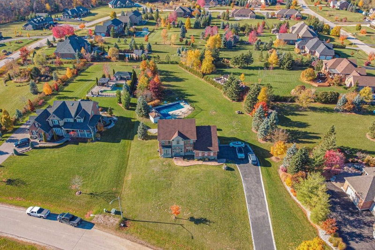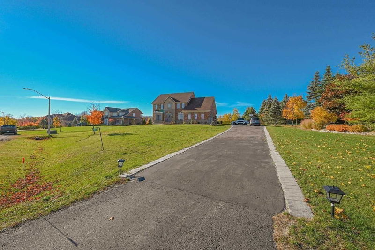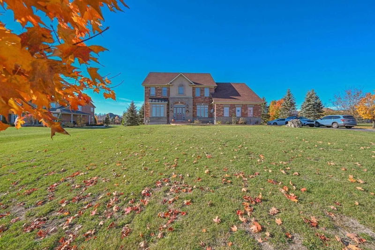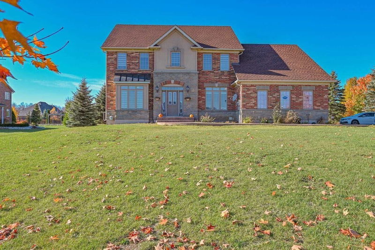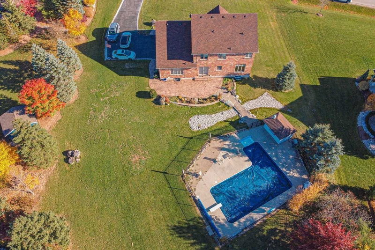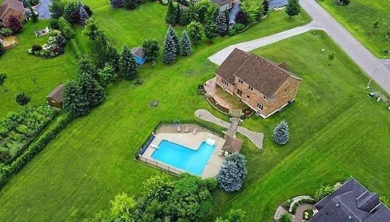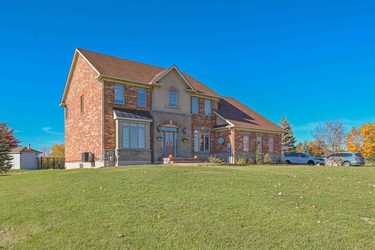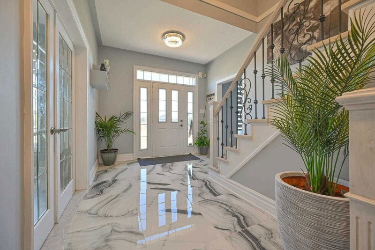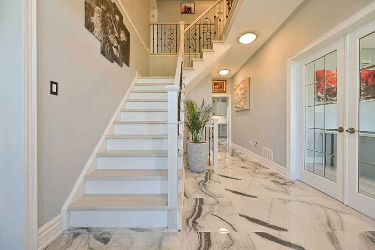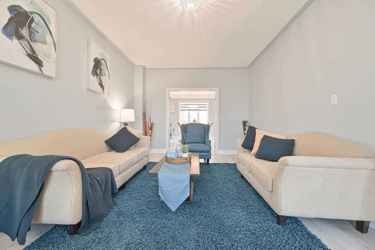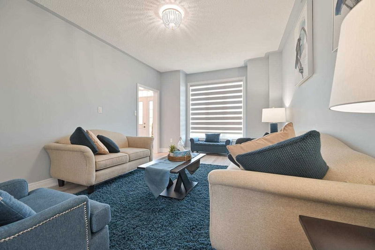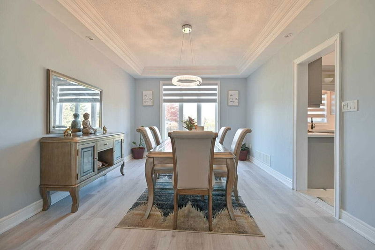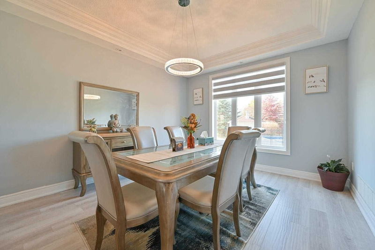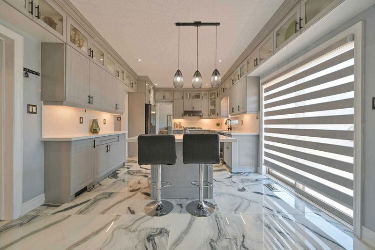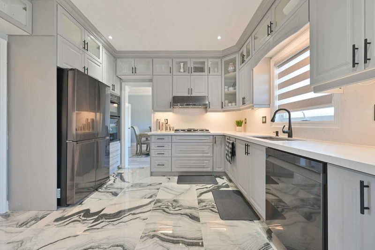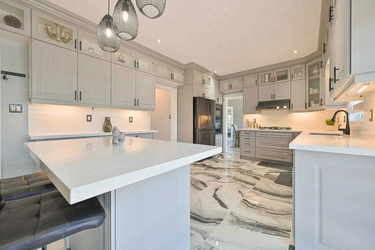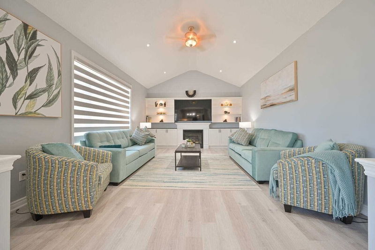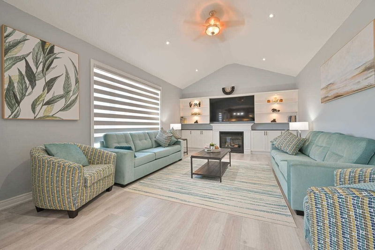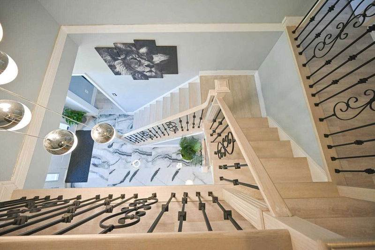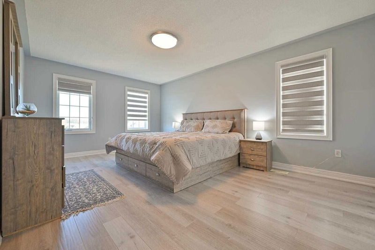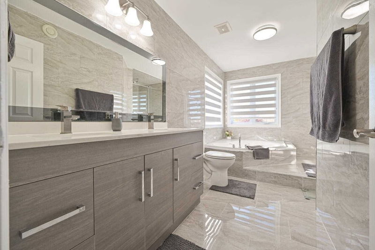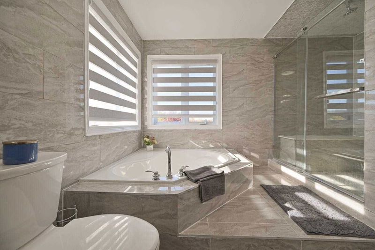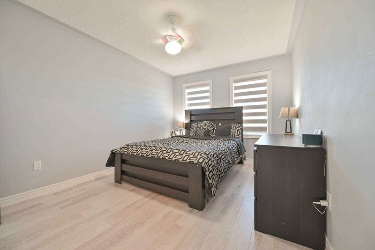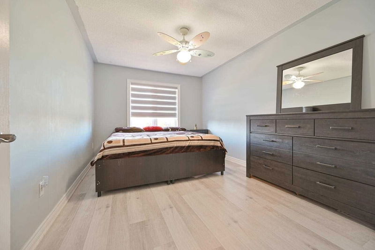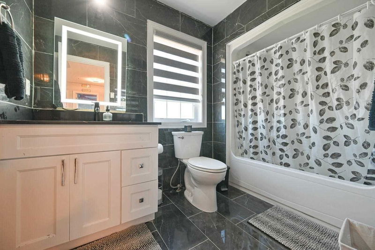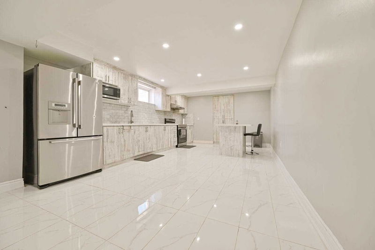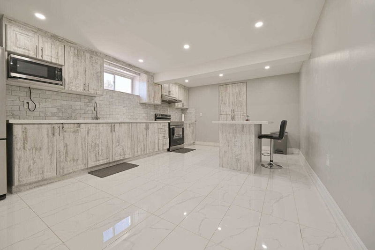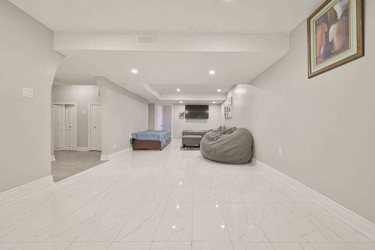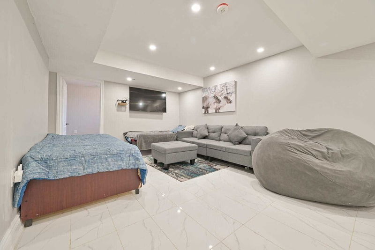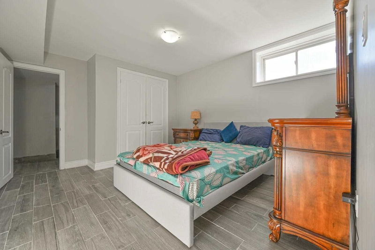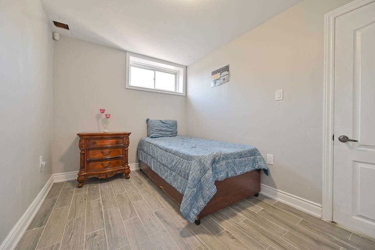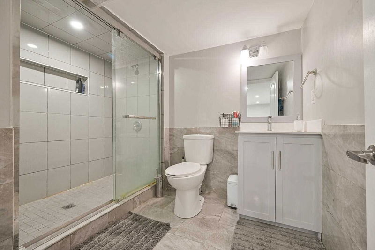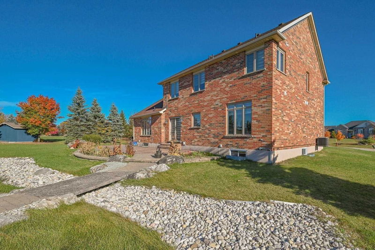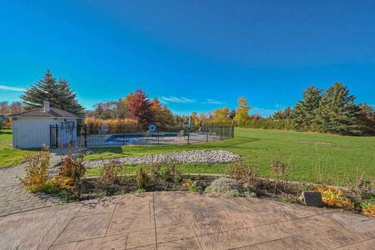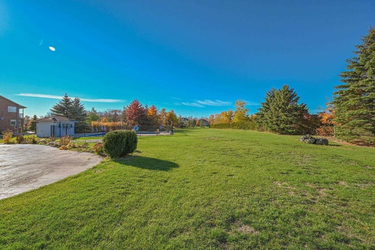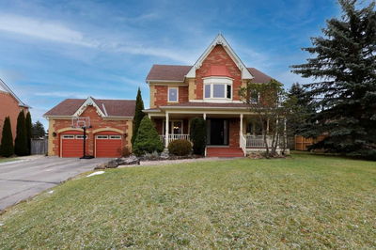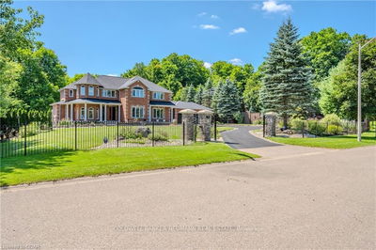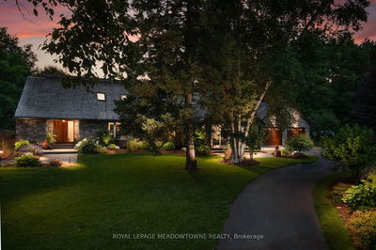Absolute*** Showstopper. Close To 4000 Sqft Of Modern Living Space. Luxury Vibes In This Expertly Crafted 4+2 Bedroom House In A Highly Coveted Subdivision On 1.01 Acre Lot In The Quiet Community Of Erin. Unparalleled Finishes & Great Layout! Brand New Dreamlike Kitchen With Brand New Appliances, Quartz Countertops. Brand New Hardwood Floors, Gleaming Tiles. Work From Home In A Newly Renovated Office On The Main Floor With 1 Full Washroom And A Powder Room. Play With The Kids And Entertain Yourself In An Amazing Outdoor Space With A Huge Pool And Patios. Country Setting With Access To All Your Wants For A Fabulous Lifestyle!!! 2 Car Garage With Extended Drive For Tons Of Parking.
Property Features
- Date Listed: Tuesday, November 29, 2022
- City: Erin
- Neighborhood: Erin
- Major Intersection: Ninth Line & Wellington Rd 52
- Family Room: Window, Fireplace, Vaulted Ceiling
- Kitchen: Porcelain Floor, Open Concept, W/O To Patio
- Living Room: Hardwood Floor, Large Window, French Doors
- Listing Brokerage: Re/Max Gold Realty Inc., Brokerage - Disclaimer: The information contained in this listing has not been verified by Re/Max Gold Realty Inc., Brokerage and should be verified by the buyer.

