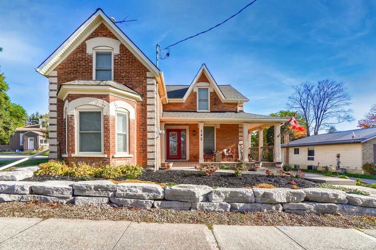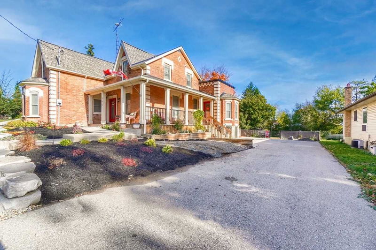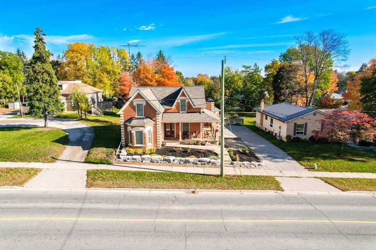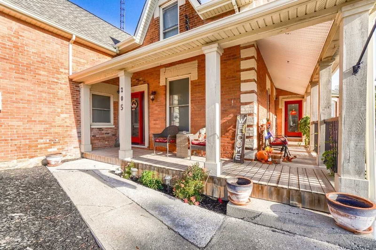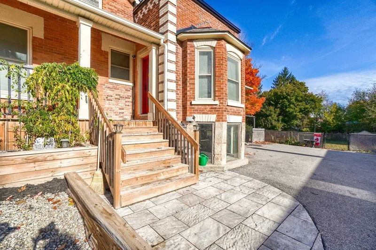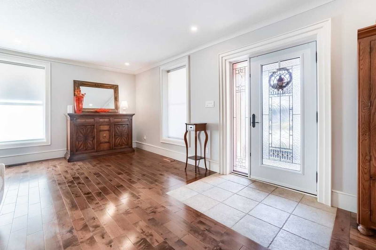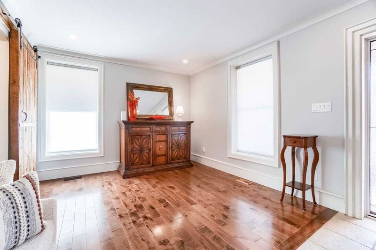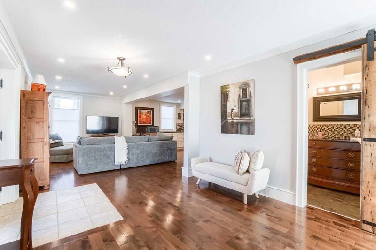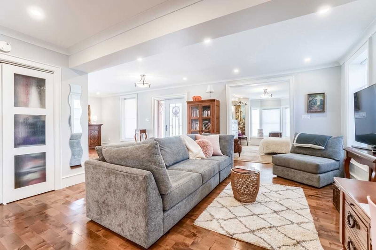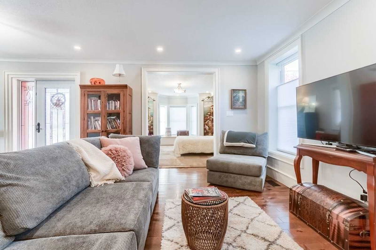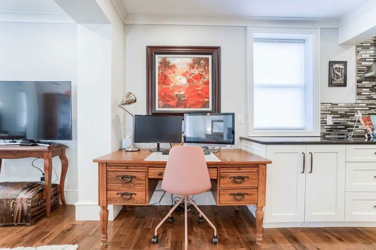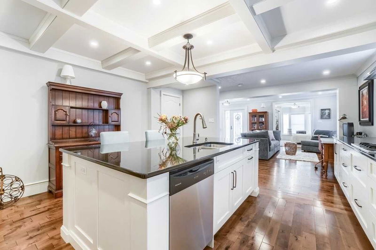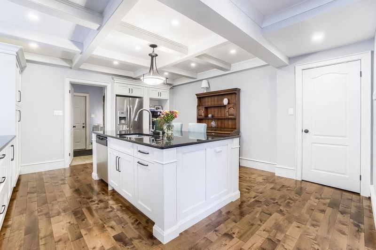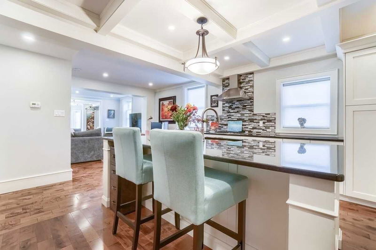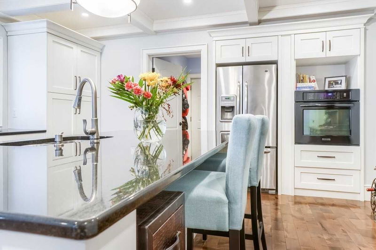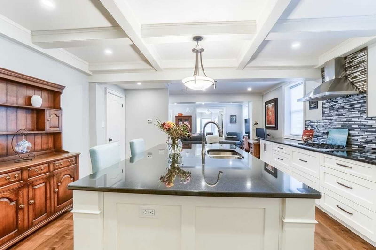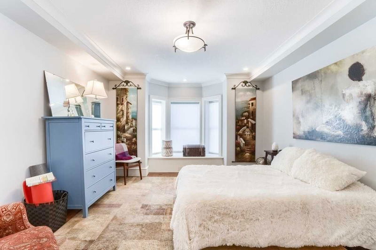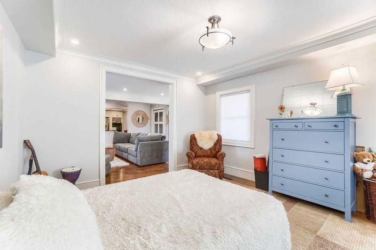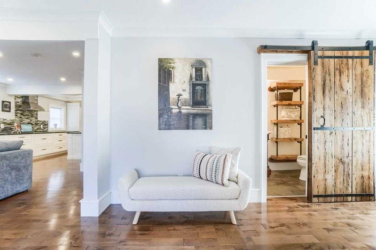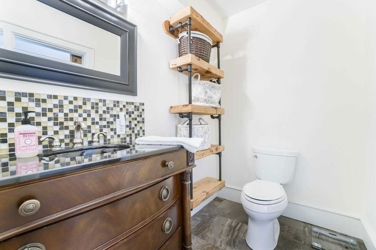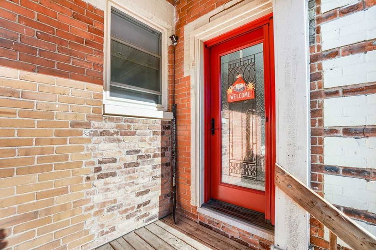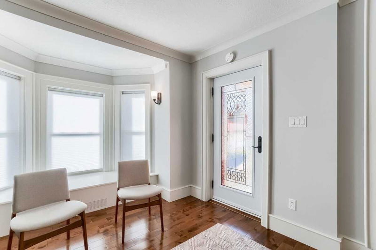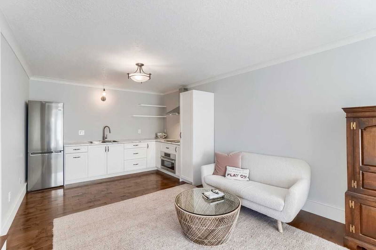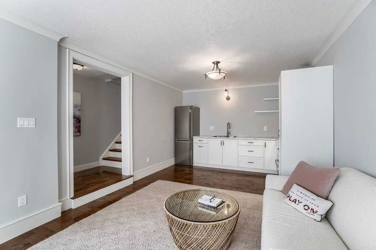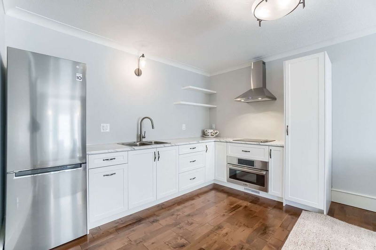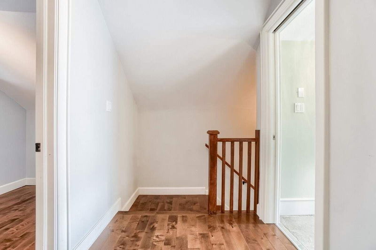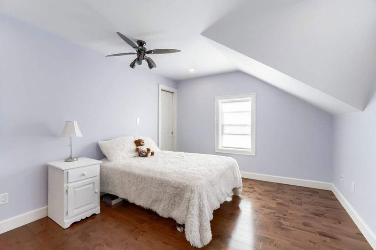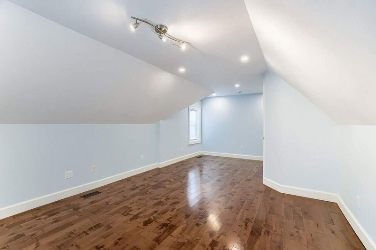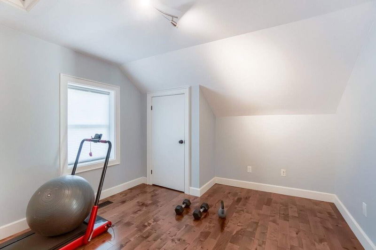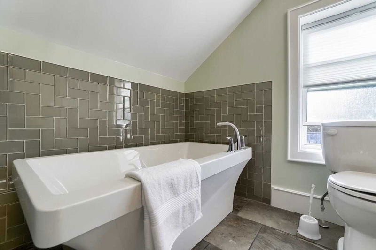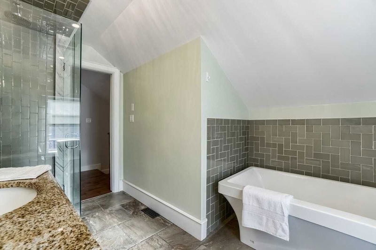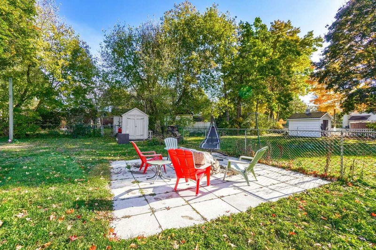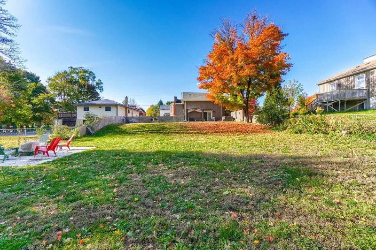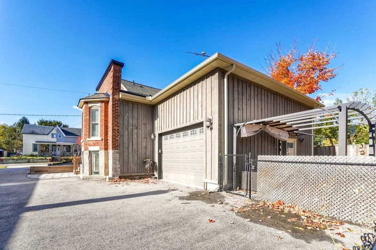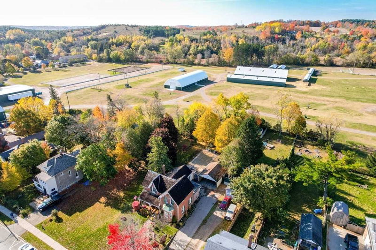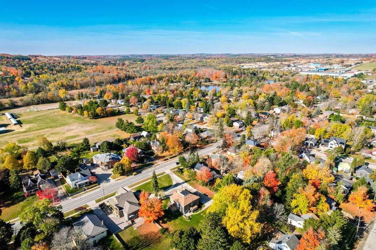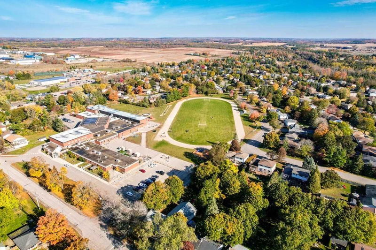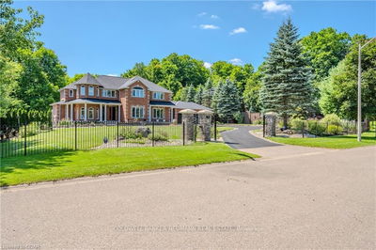This Is The One You Have Been Waiting For. Circa 1890 Century Home. Charming Wrap Around Porch. Ideal Layout For Extended Family Or Use As Single Family , Space For Parents While Maintaining Privacy. Self Contained Above Ground Accessory Unit. Updated In 2014. Roof, Windows, Furnace, Cac, Electrical, Plumbing. Renovated Back To Studs , Insulation & Dry Wall. Hardwood Floors .Crown Moulding.Pot Lights.Open Concept Main Floor: Kitchen White Cabinetry, Granite Counter,Stainless Steel Appliances, Center Island W/ Breakfast Bar,Pantry, Pot Lighting & Waffle Ceiling. 4 Pce. Bath W/ Antique Style Vanity & Track Barn Door. Bedroom W/Bay Window. Combined Living/Dining Room.Separate Entrance To Second Unit Includes 3 Second Floor Bdrms W/Organized Closets. Bathroom With Soaker Tub & Separate Shower.Ample Kitchen Open To Living Room .Both Access Main Floor Laundry.1.5 Car Garage W/4 Storage Shelves.Sliding Door In Garage To Cement Patio & Hot Tub.Lot 199 Ft Deep. Stone Patio W/Fire Pit.Yard.Shed.
Property Features
- Date Listed: Friday, October 21, 2022
- Virtual Tour: View Virtual Tour for 205 Main Street
- City: Erin
- Neighborhood: Erin
- Major Intersection: Main St Near 124 Wellington
- Kitchen: Hardwood Floor, Granite Counter, B/I Appliances
- Living Room: Hardwood Floor, Open Concept, Crown Moulding
- Kitchen: Hardwood Floor, B/I Appliances, Modern Kitchen
- Living Room: Hardwood Floor, Open Concept, Bay Window
- Listing Brokerage: Re/Max Realty Services Inc., Brokerage - Disclaimer: The information contained in this listing has not been verified by Re/Max Realty Services Inc., Brokerage and should be verified by the buyer.

