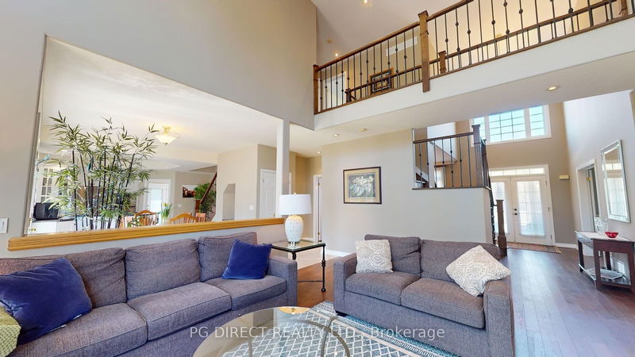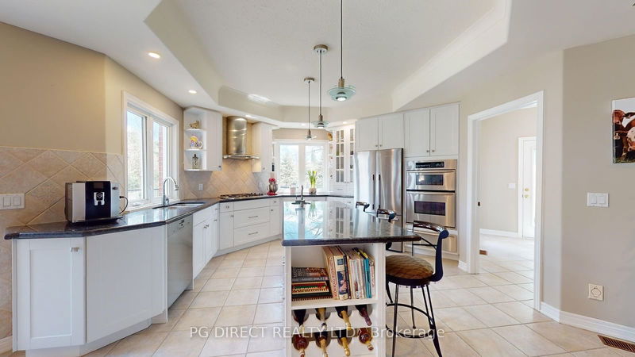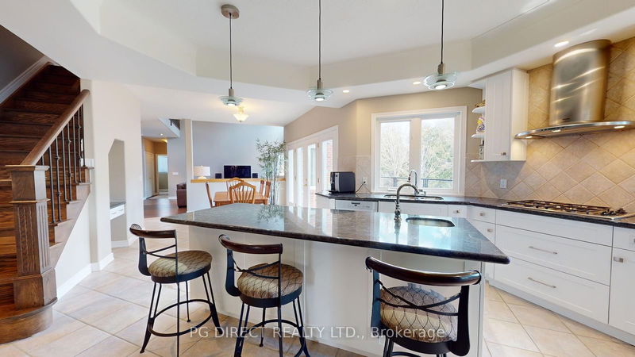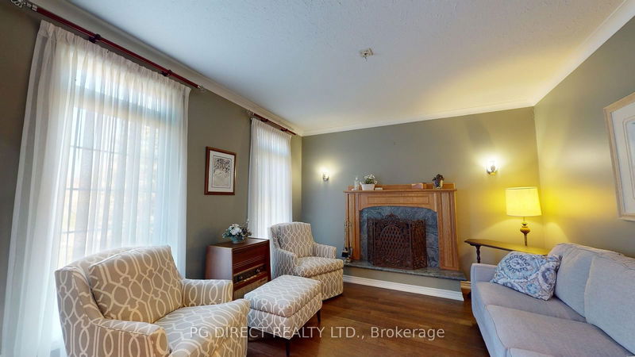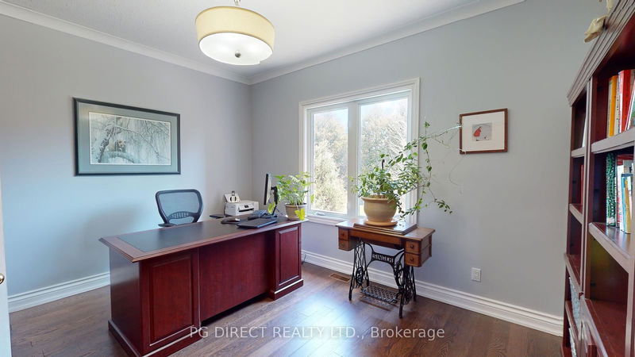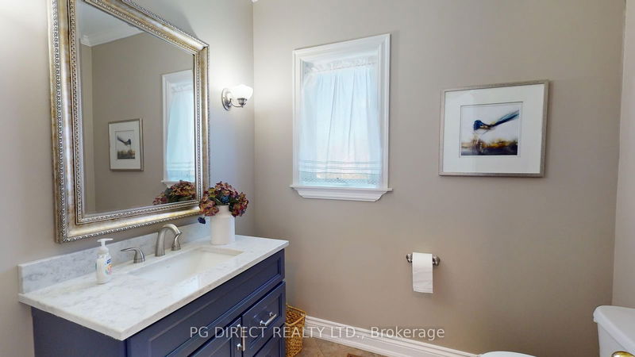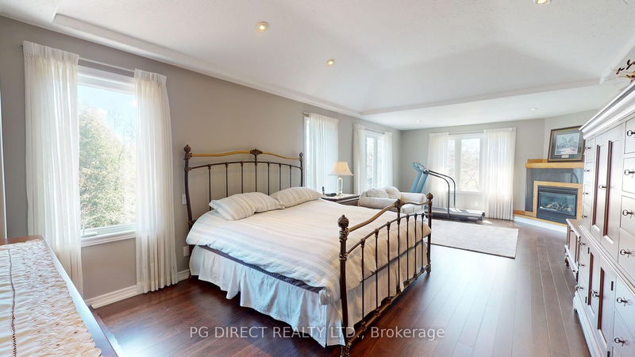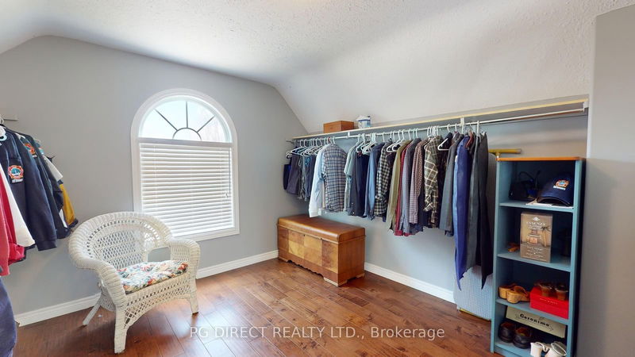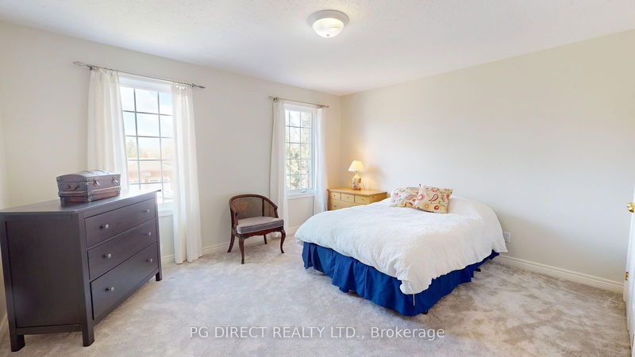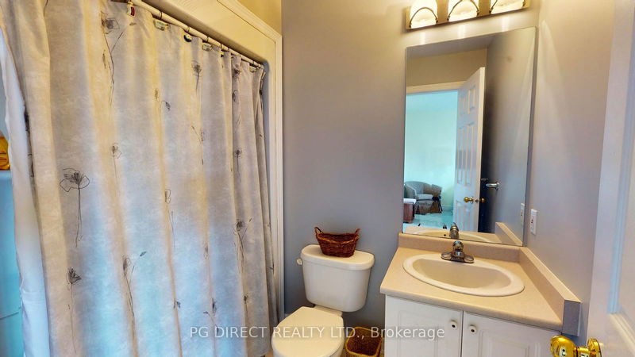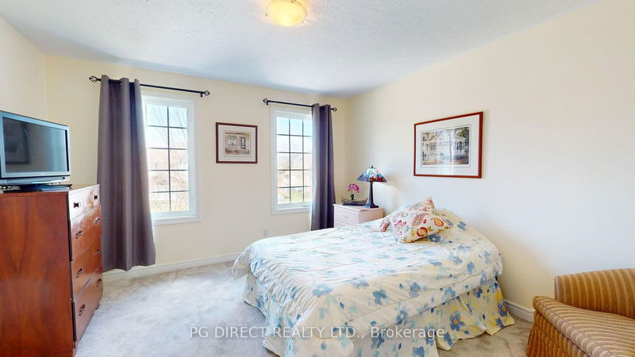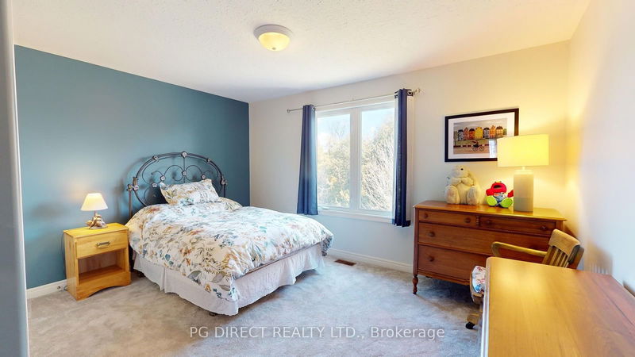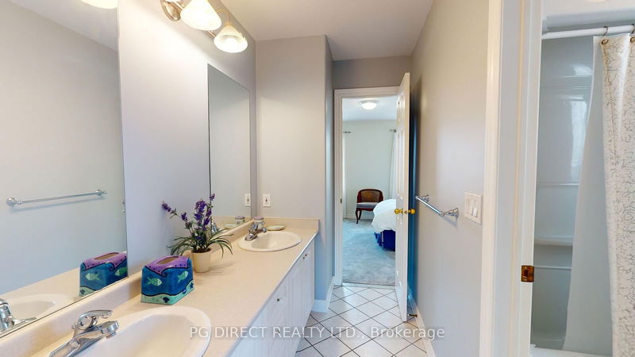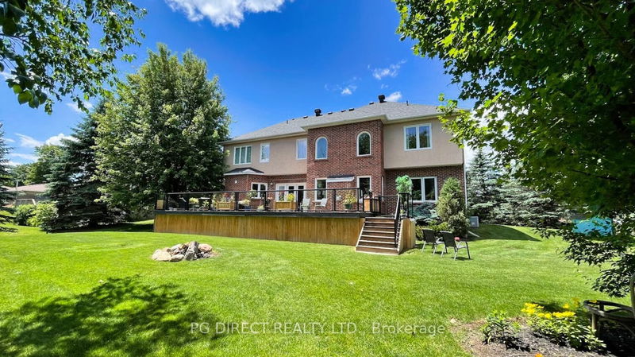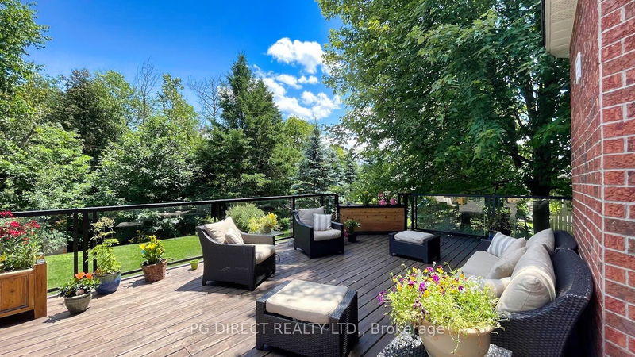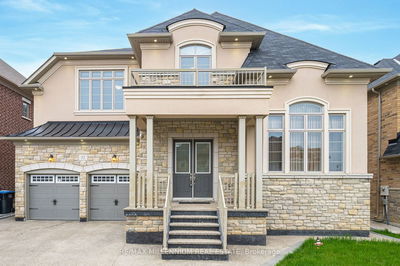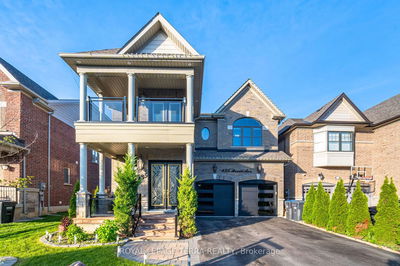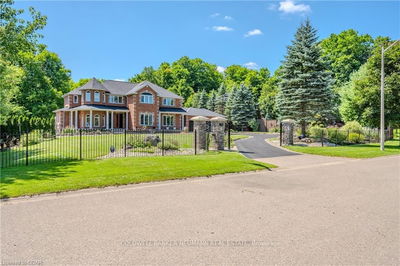Visit REALTOR website for additional information. Nestled in the heart of Erin's Town, 39 Waterford Drive is a spacious executive home on a quiet street. Boasting 3200 Sqft, it sits on a 130-foot frontage lot backing onto woodlands w/ creek. A grand foyer welcomes you, leading to formal dining and living rooms. The family room features cathedral ceilings & gas fireplace, flowing into a large eat-in kitchen w/ a walkout to a sizable updated deck overlooking nature. The main level also hosts an office & powder room. Upstairs, four bedrooms include a primary suite with a gas fireplace, ensuite, & w/i closet. 3 additional bedrooms 1 with private ensuite 2 w/ shared jack/jill bathroom. Outside, a double garage and ample parking complement the oversized lot. Enjoy the convenience of downtown amenities within walking distance. Don't miss the rare chance to own in this sought-after neighborhood!
Property Features
- Date Listed: Tuesday, April 23, 2024
- City: Erin
- Neighborhood: Erin
- Major Intersection: Main Street to Water Street
- Kitchen: Main
- Family Room: Main
- Living Room: Main
- Listing Brokerage: Pg Direct Realty Ltd. - Disclaimer: The information contained in this listing has not been verified by Pg Direct Realty Ltd. and should be verified by the buyer.



