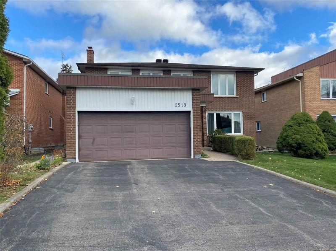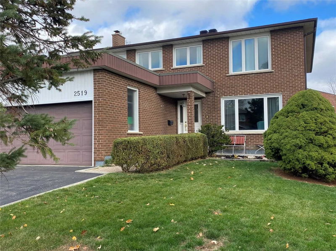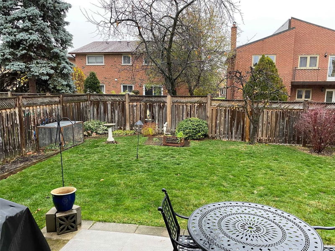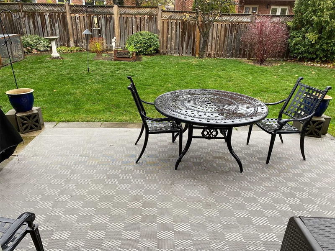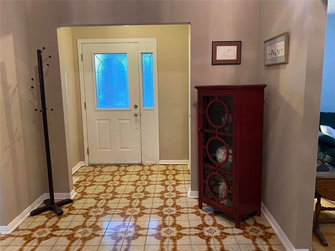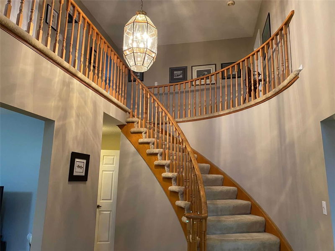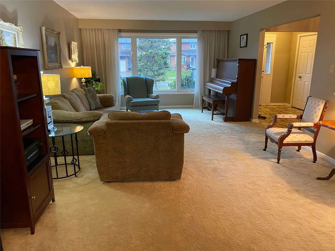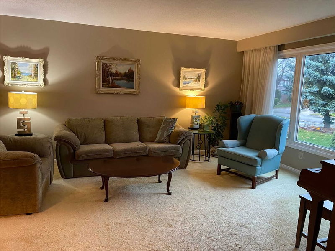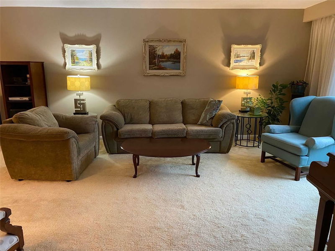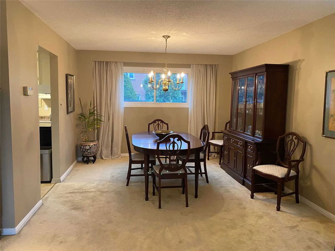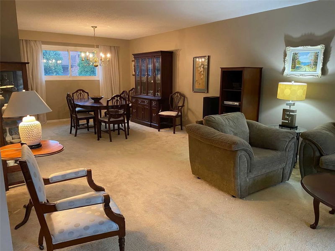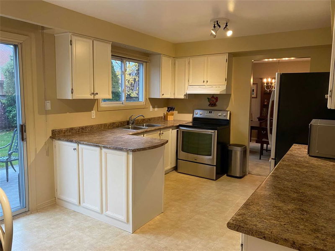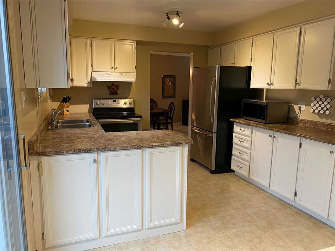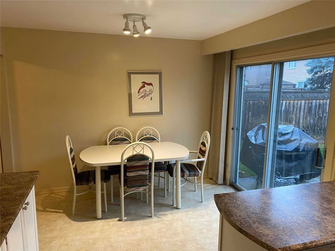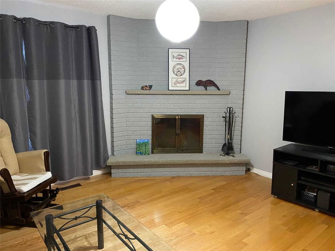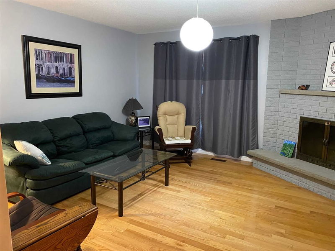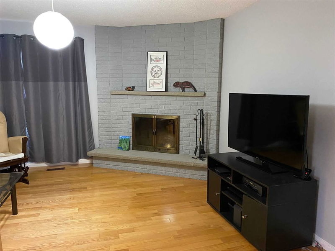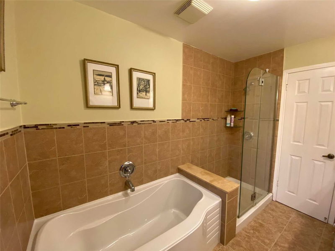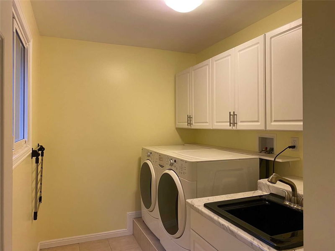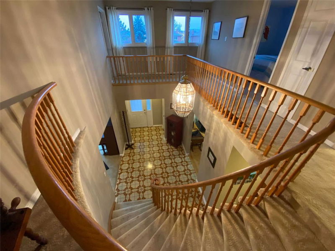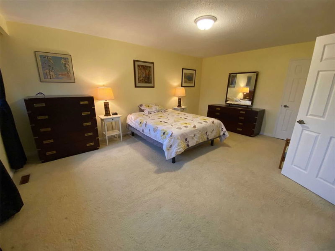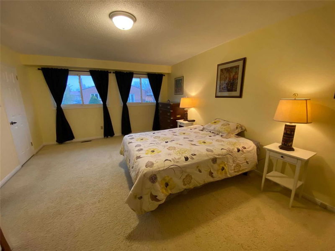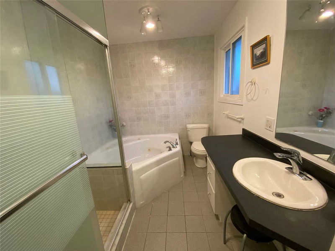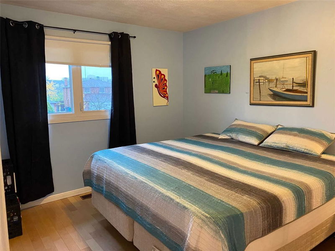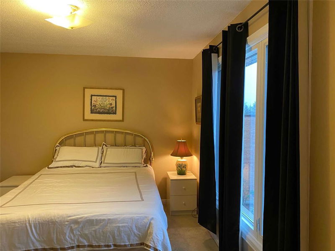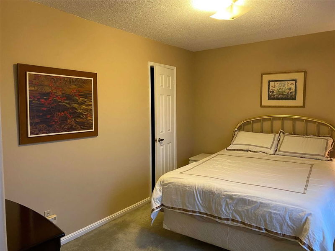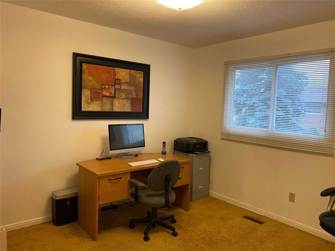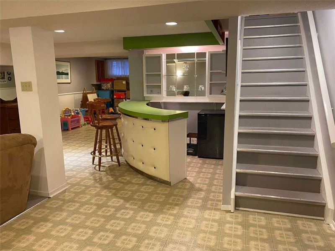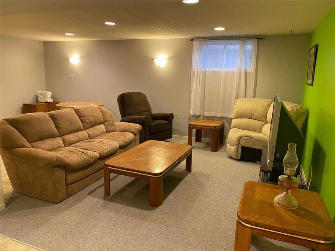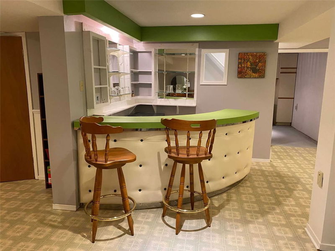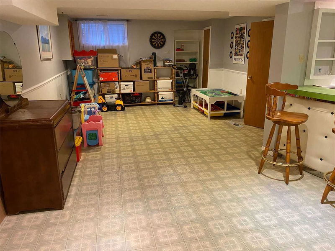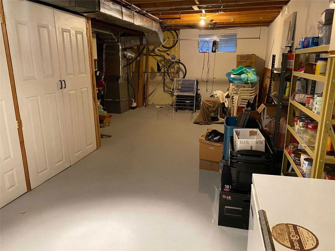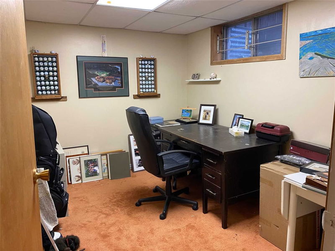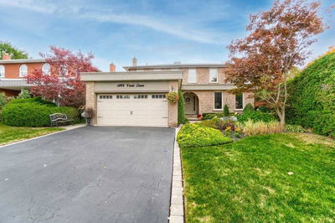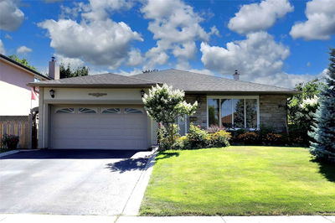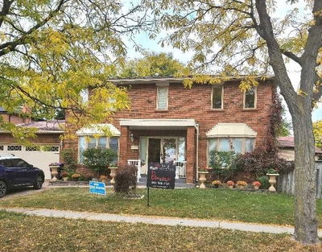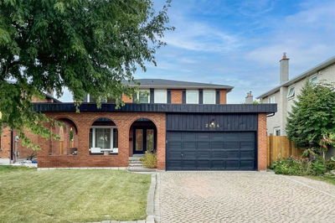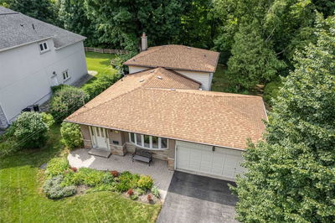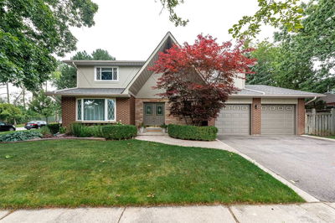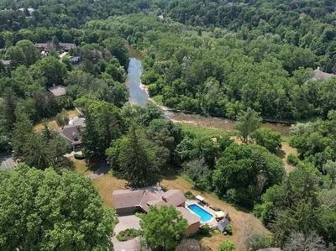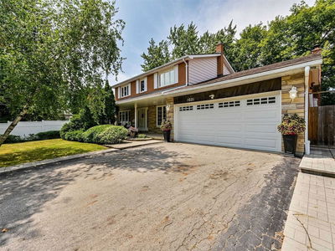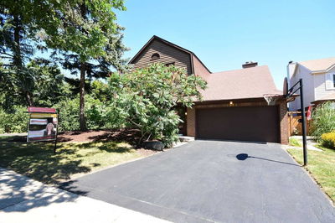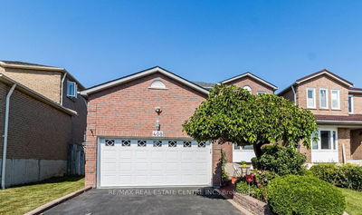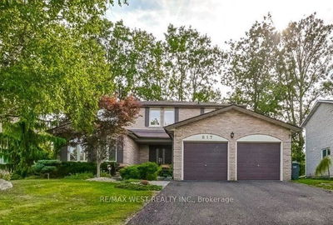Rarely Offered Queensway Gardens/Huron Park Opportunity Fronting Onto Access To Extensive Parkland, Community Centre Amenities, Outdoor Basketball, Bocce Ball & Tennis Club. New Dog Park Soon. Quick Access To Public & Catholic Schools, Transit, Shopping, Hospitals, Hwy & Go Train! Under 3000 Sft Plus 75% Fin Basement. Large Principal Rooms & Well Laid Out Floor Plan. See Attached. Meticulously Maintained With A Great Layout For A Large Family. New Furnace In Oct/22. Roof,Insulation, Fence In 2015. Renovations Incl Laundry & All Bathrooms, Kitchen & Windows. Appliances Upgraded W/Bosch & Maytag. Bsmt Has Lots Of Storage Space, 5th Bdrm Potential Or Current Office, A Very Large Finished Rec Room & More Unfin Space Perfect For Another Fam Or Home Theatre Room With Still Room For A Full Washroom With Main Stack Close By For Easy Access! Pool Size Backyard W/New Fence, Pear Tree & Large Patio! Child Friendly Community Boasting Security & Safety First!
Property Features
- Date Listed: Sunday, November 13, 2022
- City: Mississauga
- Neighborhood: Erindale
- Major Intersection: Paisley West Of Mavis
- Living Room: East View, Broadloom, O/Looks Frontyard
- Kitchen: Picture Window, Pantry, Stainless Steel Appl
- Family Room: Wood Stove, Window, Hardwood Floor
- Listing Brokerage: Re/Max Realty Specialists Inc., Brokerage - Disclaimer: The information contained in this listing has not been verified by Re/Max Realty Specialists Inc., Brokerage and should be verified by the buyer.

