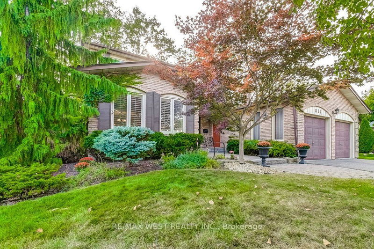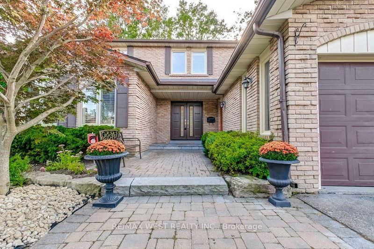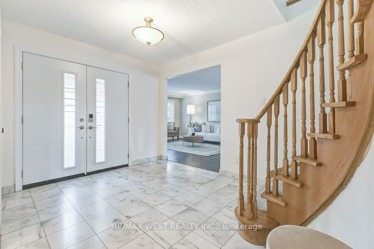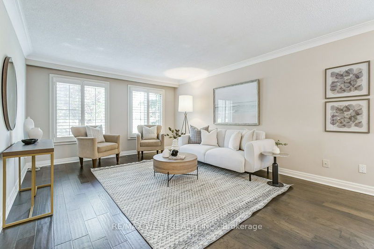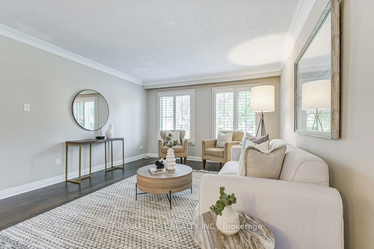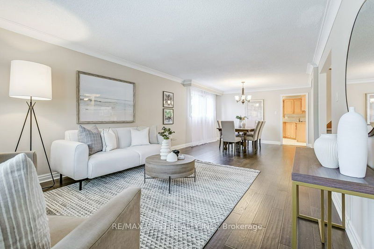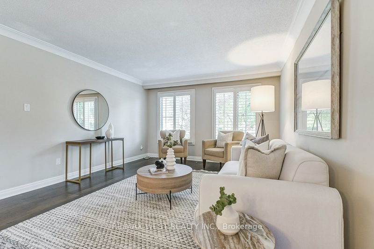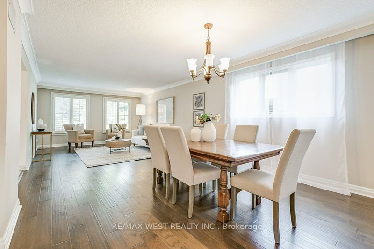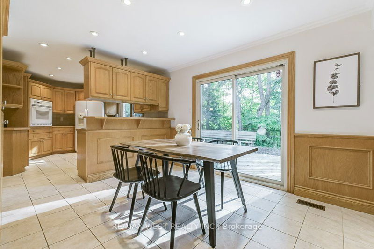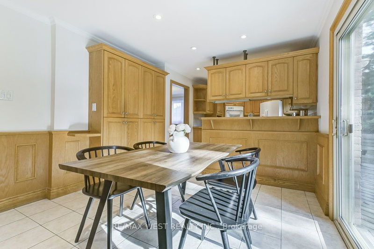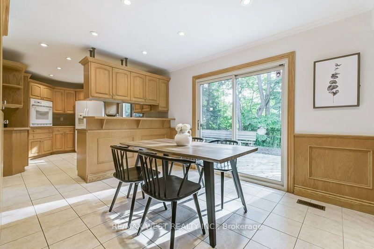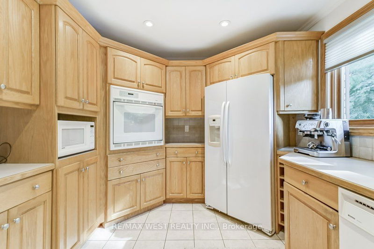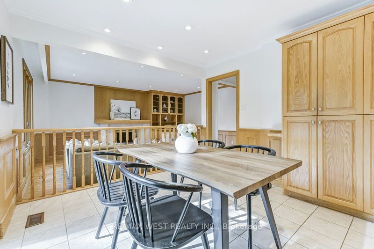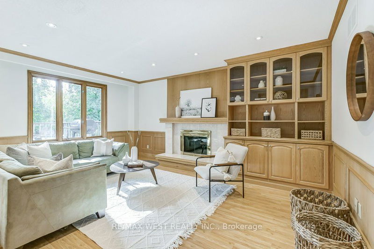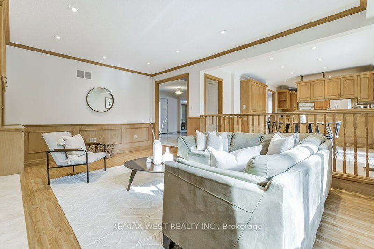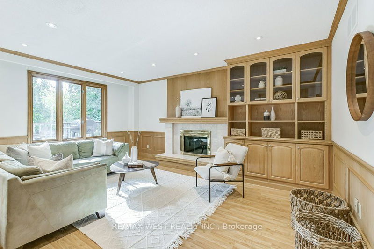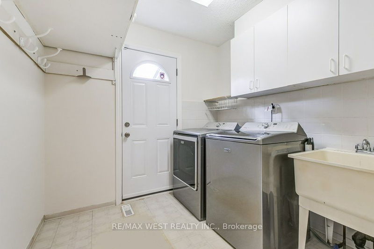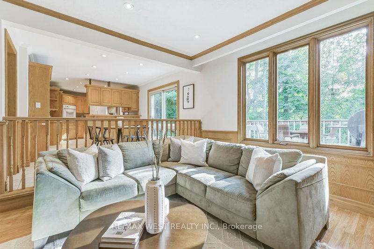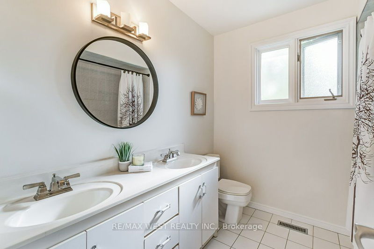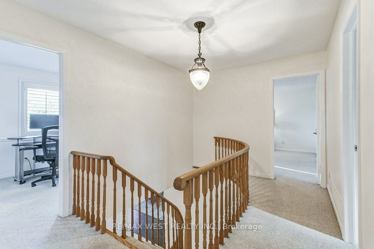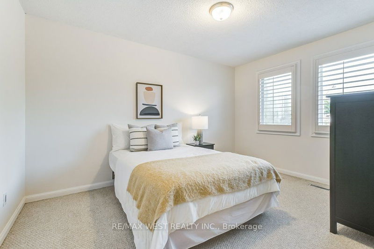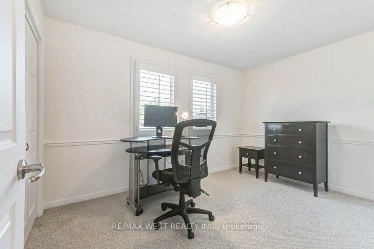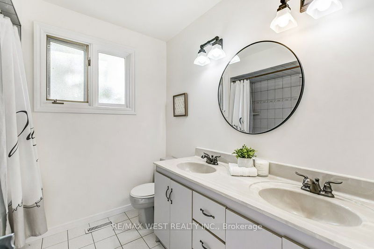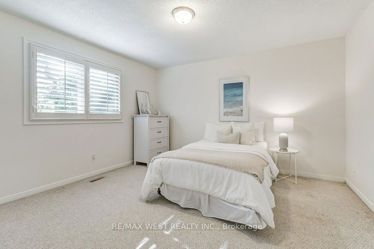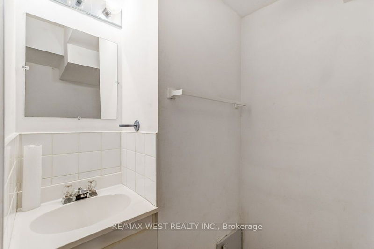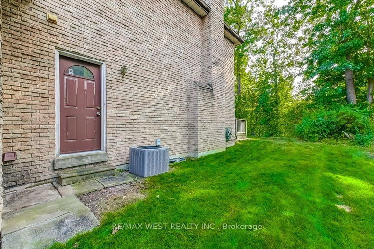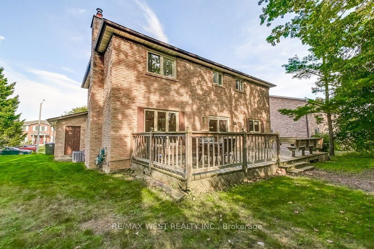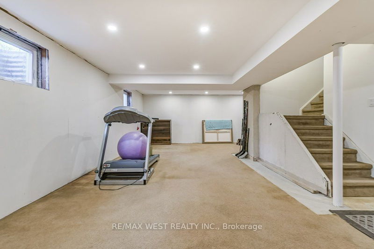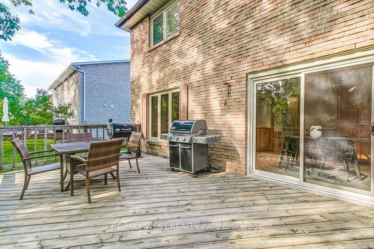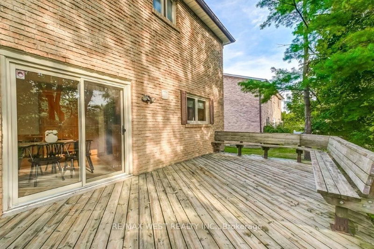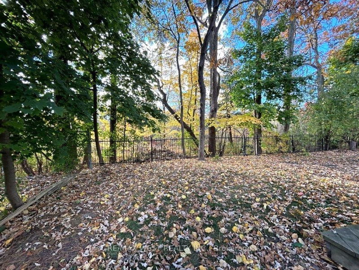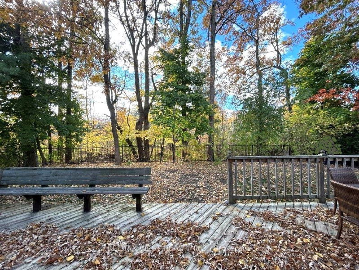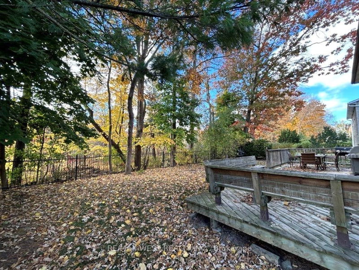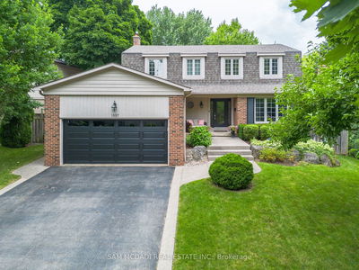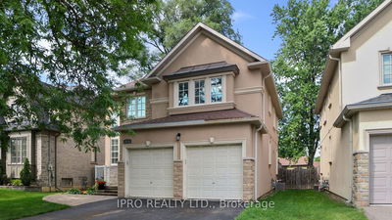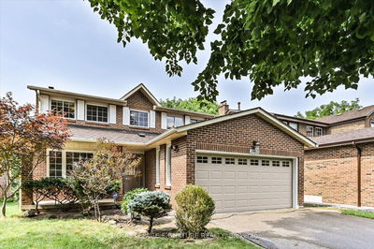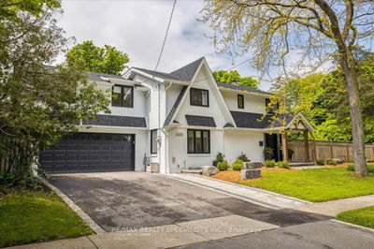Stunning 4-bedroom family home in coveted Huron Park community backing onto greenspace! Large eat-in kitchen offers breakfast area, pot lights and a walk-out to deck with private landscaped gardens. Sunken main floor family boasts wood-burning fireplace, wainscotting and built-in media centre. This functional main floor living space has an open concept living & dining room with newer wood floors and a convenient mud/laundry room. Primary bedroom retreat has a 5-piece ensuite and walk-in closet. Partially finished lower level with an L shaped recreation room and plenty of storage space offers a blank canvass to suit your own needs. Other notable features include 4 spa baths, California shutters, main floor powder room and crown moulding. This home has been professionally painted in a neutral designer palette. Close proximity to excellent schools, community centre, Trillium Hospital, shopping, transit and the airport.
Property Features
- Date Listed: Friday, September 27, 2024
- Virtual Tour: View Virtual Tour for 817 Damien Way
- City: Mississauga
- Neighborhood: Erindale
- Major Intersection: Mavis & Queensway W
- Full Address: 817 Damien Way, Mississauga, L5C 3C3, Ontario, Canada
- Living Room: Open Concept, Crown Moulding, O/Looks Frontyard
- Kitchen: Breakfast Bar, Tile Floor, Pot Lights
- Family Room: Sunken Room, Fireplace, Wainscoting
- Listing Brokerage: Re/Max West Realty Inc. - Disclaimer: The information contained in this listing has not been verified by Re/Max West Realty Inc. and should be verified by the buyer.


