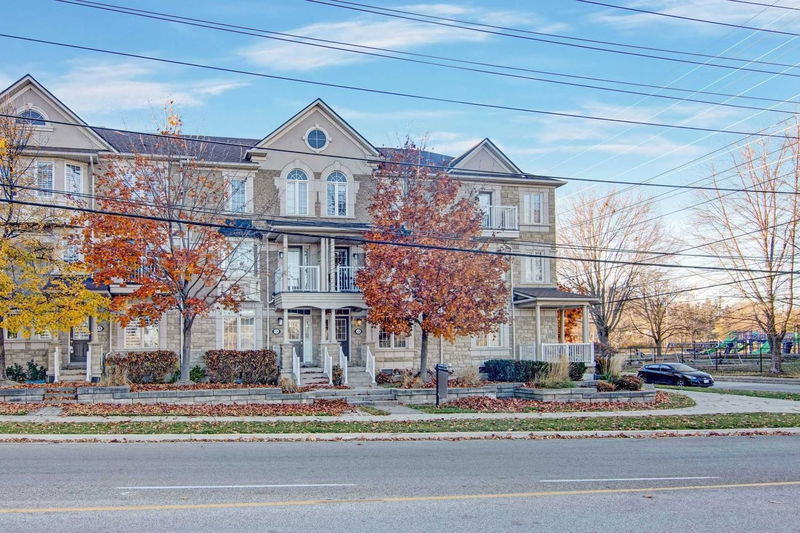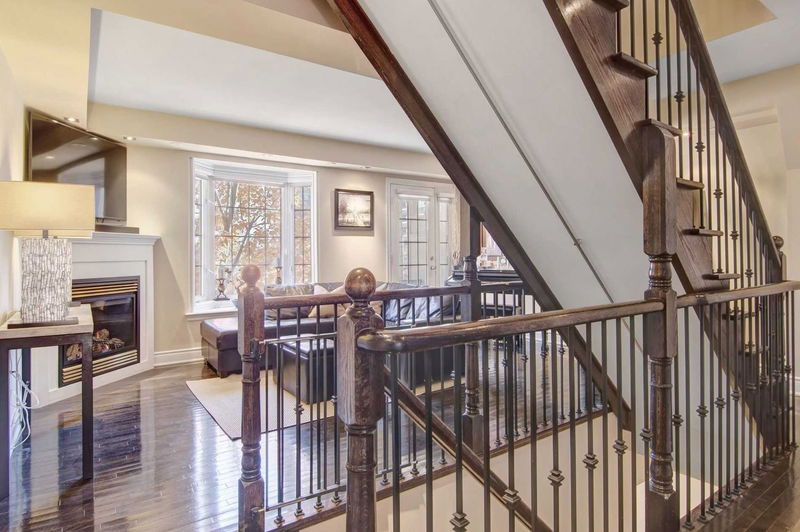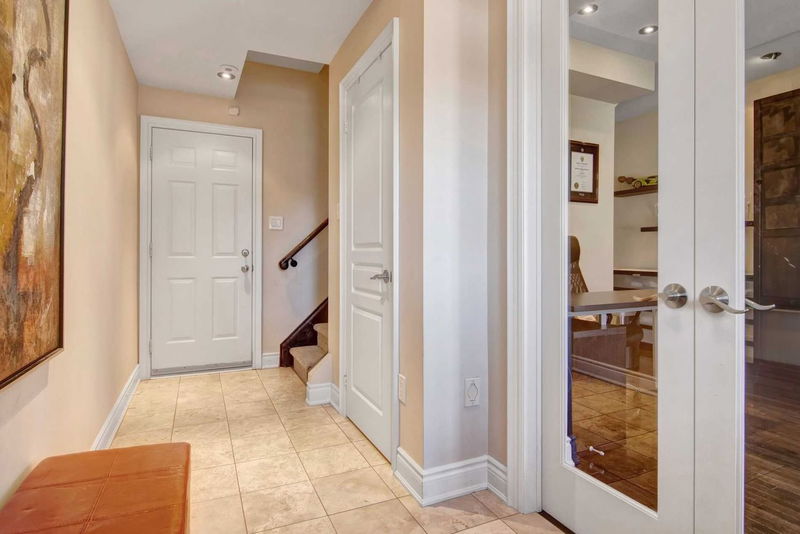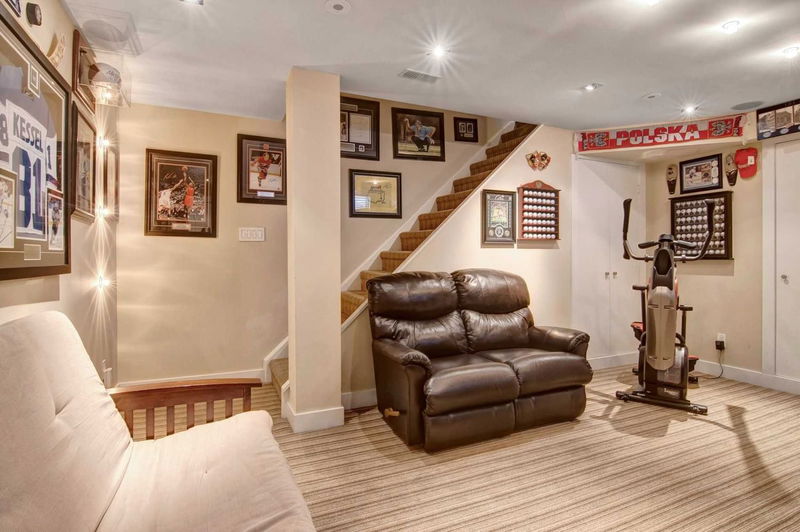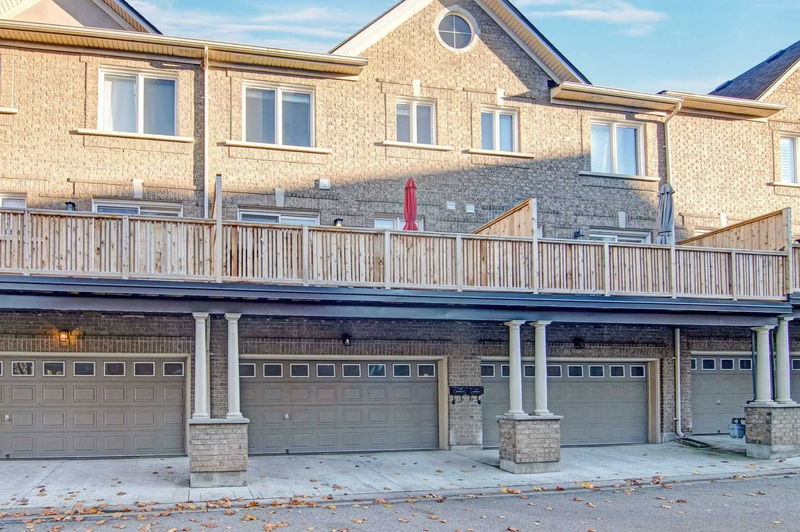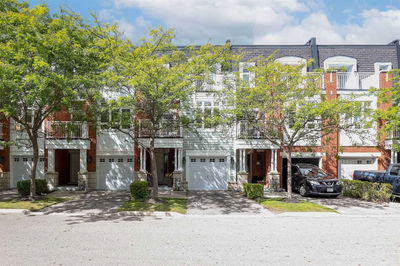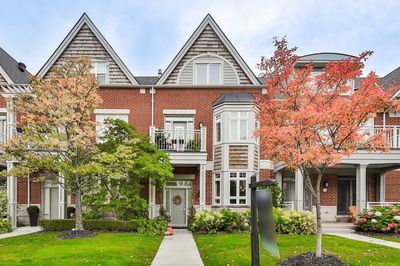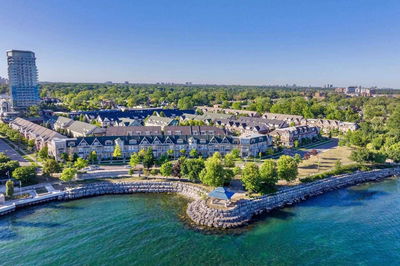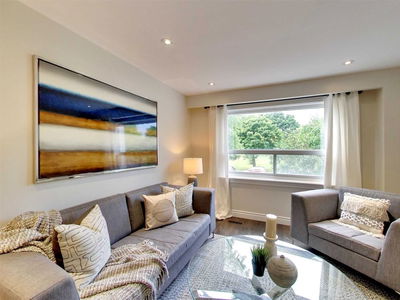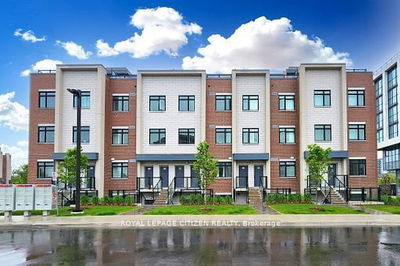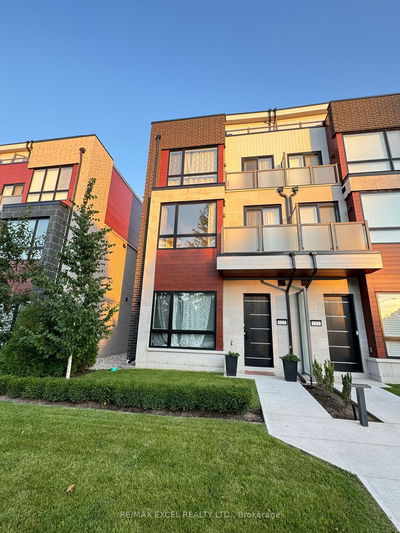Executive Townhouse In The Heart Of Port Credit. This Wonderful Home With Just Under 2000 Sq/Ft Of Living Space, Features; A Large Living Room W/Hardwood Floors, Pot Lights, Gas Fireplace, Walk Out To South Facing Balcony, Custom' Silhouette' Window Coverings. Chefs Kitchen W/Breakfast Bar, Heated Travertine Floors, Granite Counter Tops, Backsplash & Walk Out To Large Deck Which Is Great For Entertainment & Bbq. Front Load Washer & Dryer On Main Level. Large Primary Room W/Ensuite Bath With Soaker Tub And A Separate Tiled Shower & Large Walk In Closet. 2nd & 3rd Bedrooms Have Closet Organizers. Work From Home W/Main Level Office Space With French Doors, Built-In Shelves & Remote Lighting. Professionally Finished Lower Level Finished W/2 Piece Washroom, Pot Lights, Surround Sound (Possible For 4th Bedroom), & Storage Room. Spacious 2 Car Garage With Storage, Garage Door Opener & Direct Entry To House. 2nd & Lower Level Washrooms Are Newly Renovated
Property Features
- Date Listed: Tuesday, November 15, 2022
- Virtual Tour: View Virtual Tour for 128 Park Street E
- City: Mississauga
- Neighborhood: Port Credit
- Full Address: 128 Park Street E, Mississauga, L5G4W1, Ontario, Canada
- Living Room: Hardwood Floor, Gas Fireplace, W/O To Balcony
- Kitchen: Heated Floor, Breakfast Bar, Stainless Steel Appl
- Listing Brokerage: Sutton Group Old Mill Realty Inc., Brokerage - Disclaimer: The information contained in this listing has not been verified by Sutton Group Old Mill Realty Inc., Brokerage and should be verified by the buyer.

