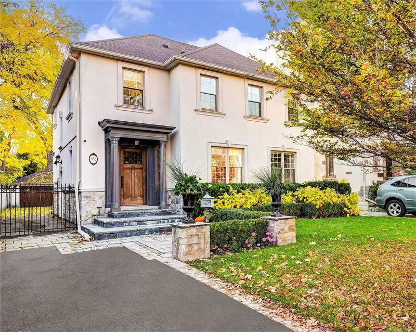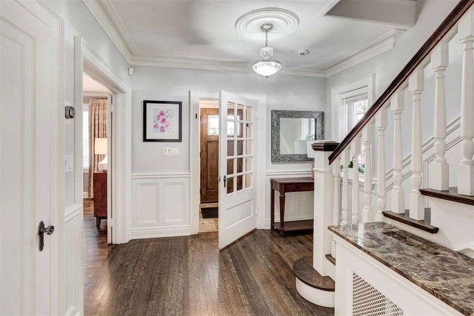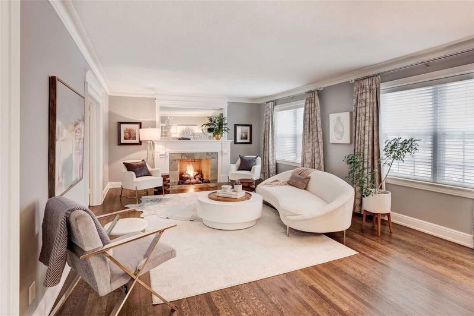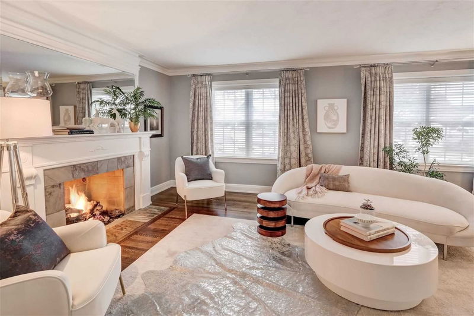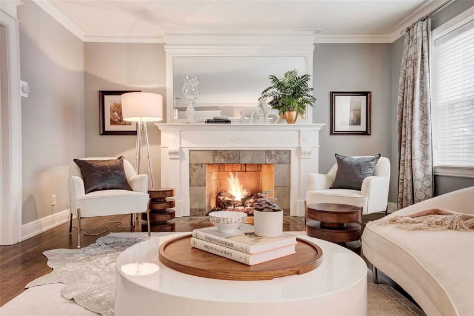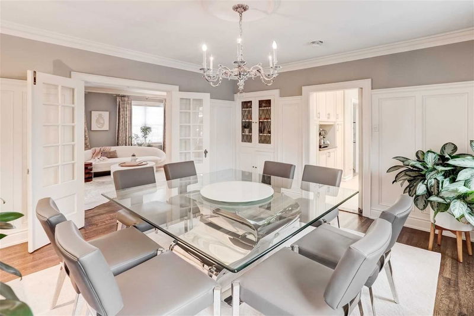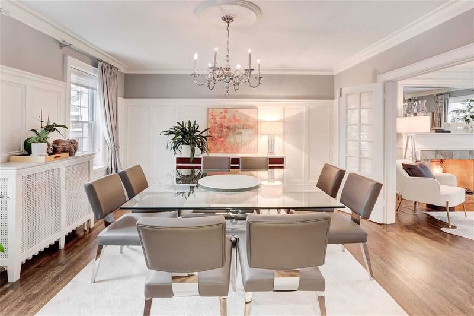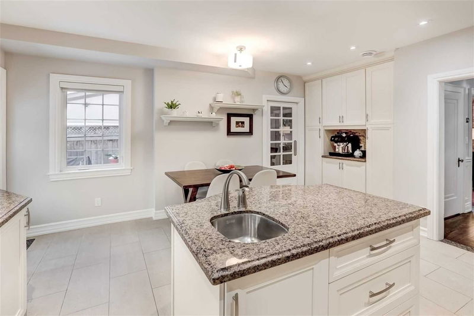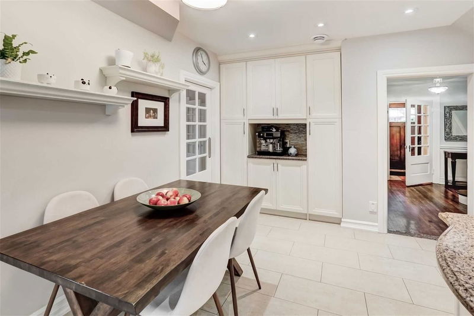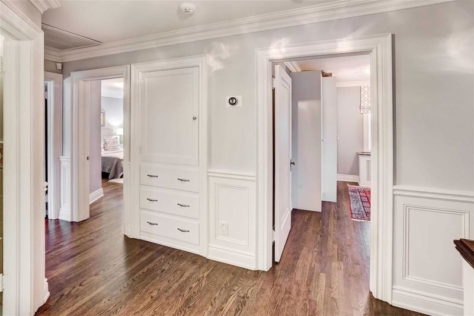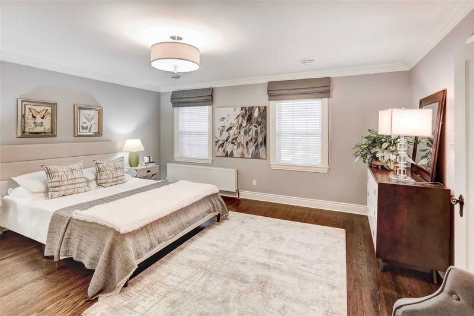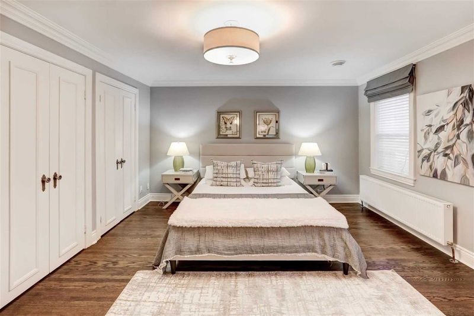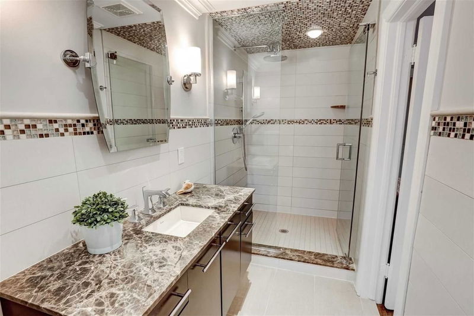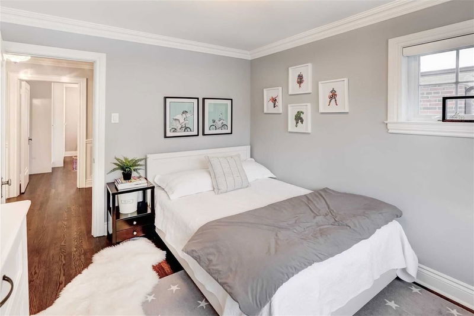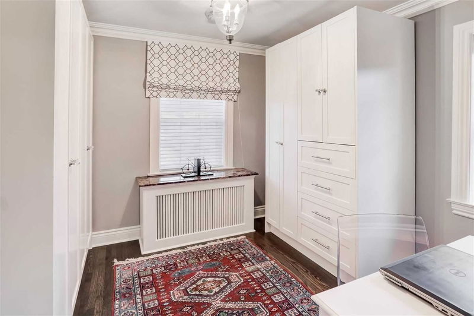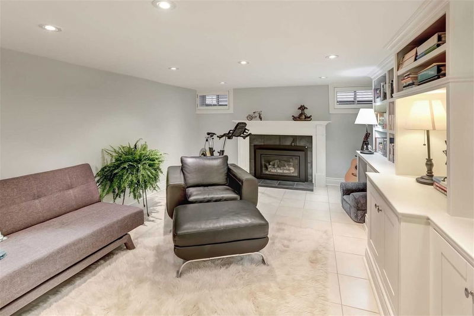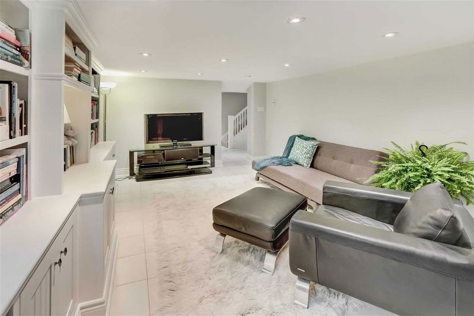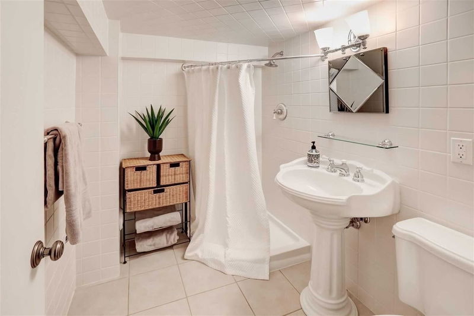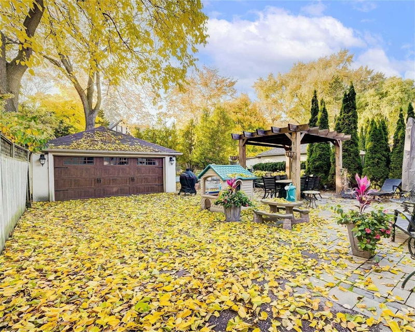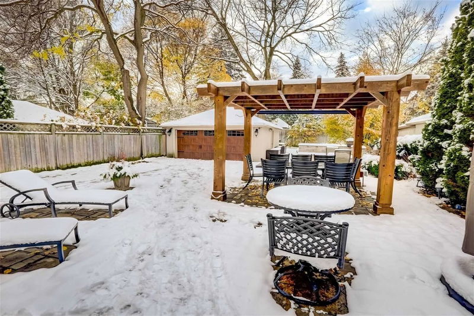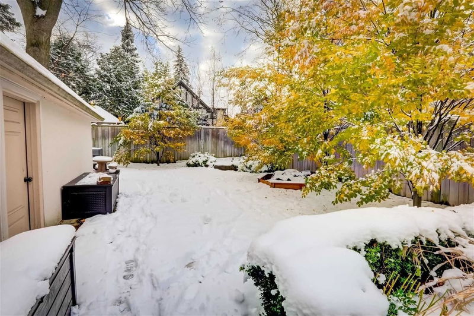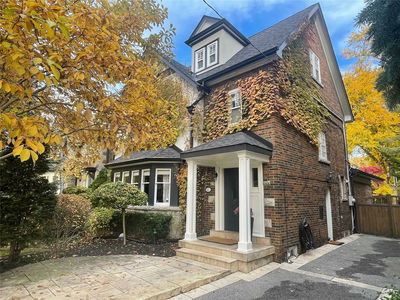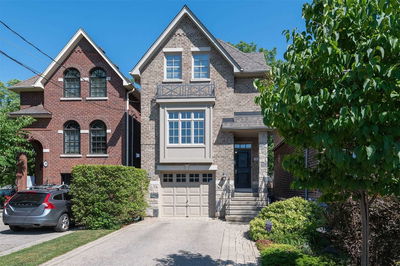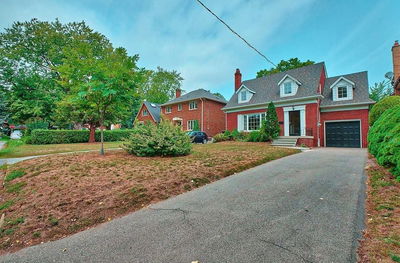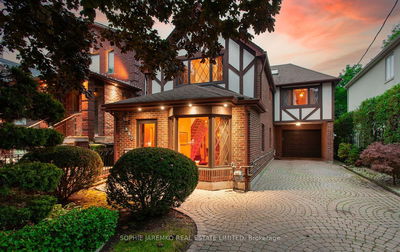Fabulous Extensively Renovated Olde Kingsway Home On Outstanding 40 X 150 Foot West Facing Lot. This Turnkey 4 Bedroom, 4 Bath Home Features An Elegant Living And Dining Room, Wainscoting, Quarter Cut Oak Floors, Lovely Windows. The Eat - In Kitchen Walks Out Into Private Paradise. What Makes This Home Stand Out Is It's Treed Cottage-Like Large Backyard Which In Itself Is An Outdoor Room And Features An Outdoor Stone Kitchen, Built In Stone Sitting Area And Pretty Two Car Garage. You Just Don't Get That Very Often. Great Schools! Lks, Eci, Bishop Allen, Ols. Walk To Subway & Humber River.
Property Features
- Date Listed: Thursday, November 17, 2022
- Virtual Tour: View Virtual Tour for 382 Prince Edward Drive N
- City: Toronto
- Neighborhood: Kingsway South
- Full Address: 382 Prince Edward Drive N, Toronto, M8X2L7, Ontario, Canada
- Living Room: Gas Fireplace, French Doors, Hardwood Floor
- Kitchen: Eat-In Kitchen, W/O To Yard, Pot Lights
- Listing Brokerage: Re/Max Professionals Inc., Brokerage - Disclaimer: The information contained in this listing has not been verified by Re/Max Professionals Inc., Brokerage and should be verified by the buyer.


