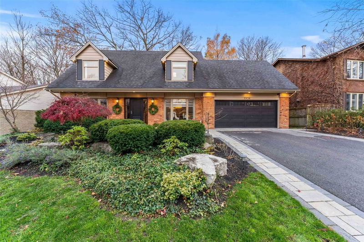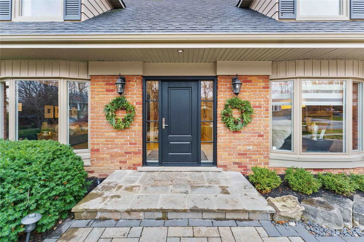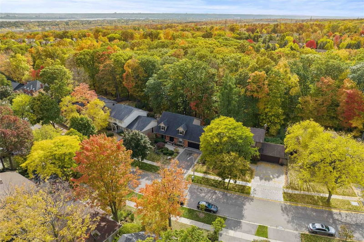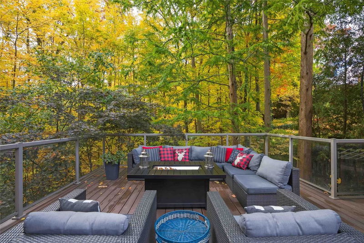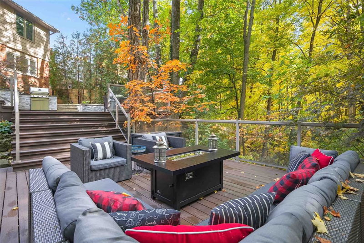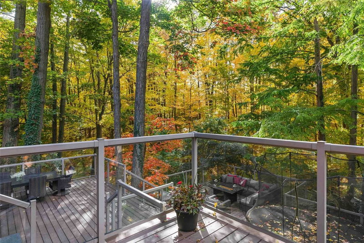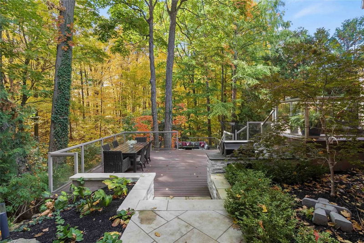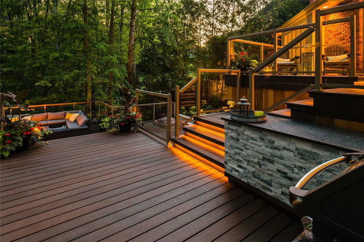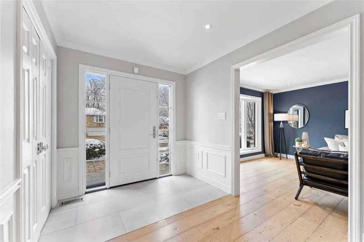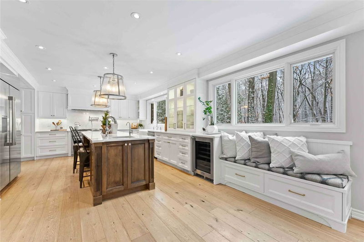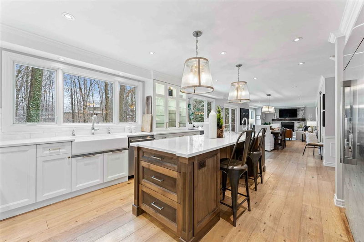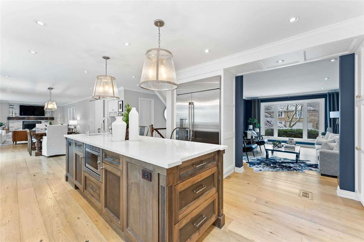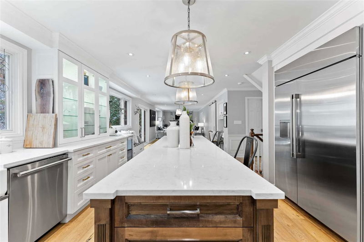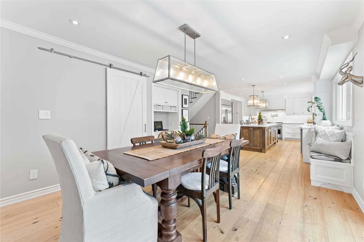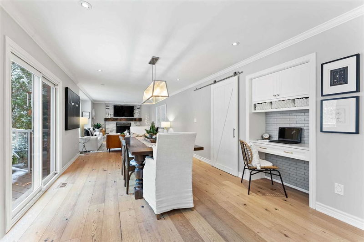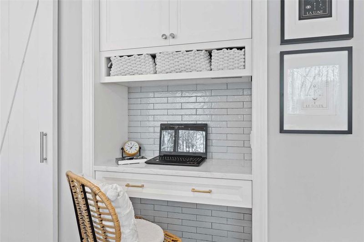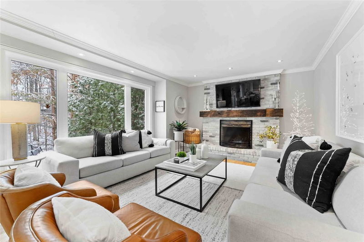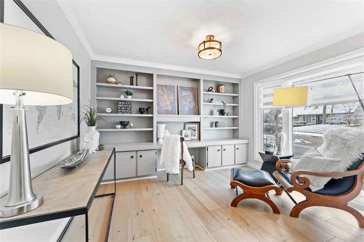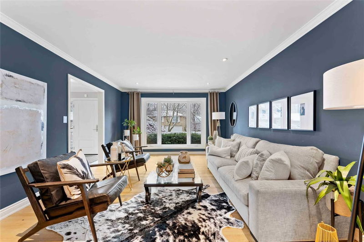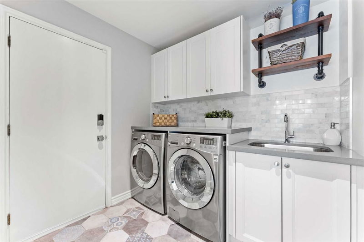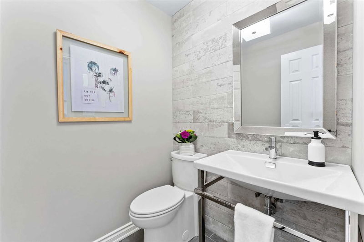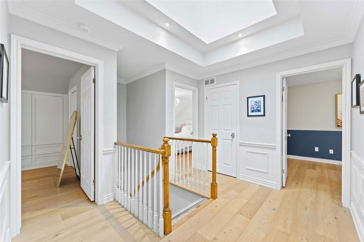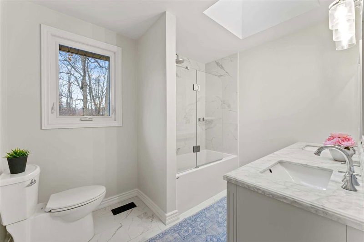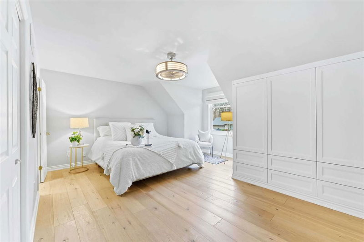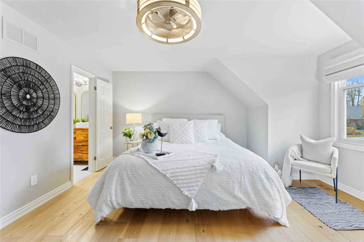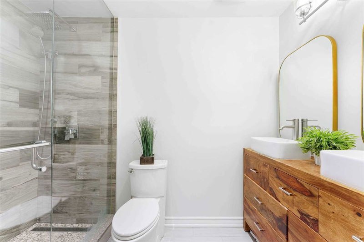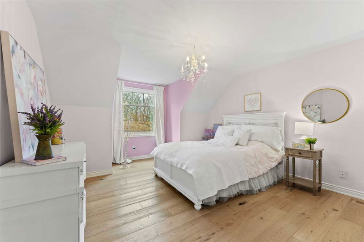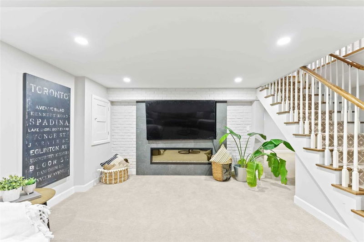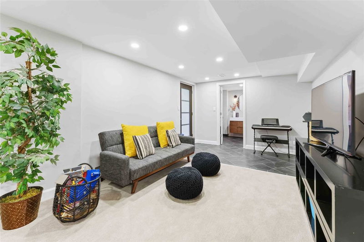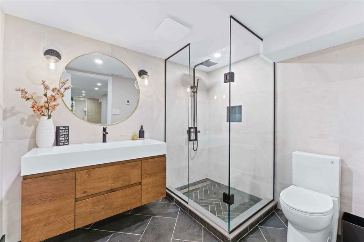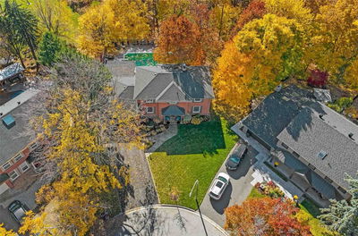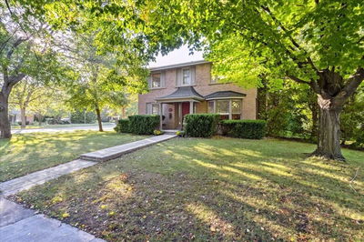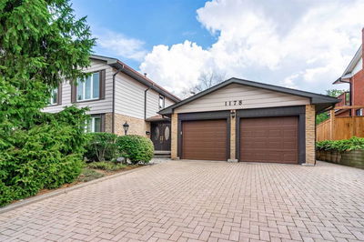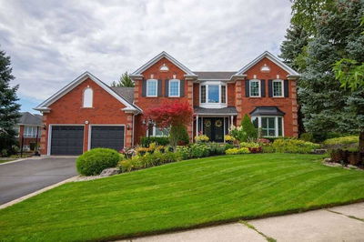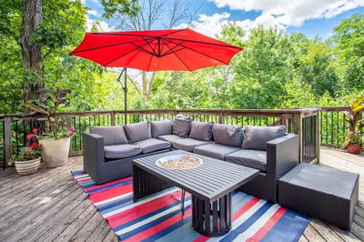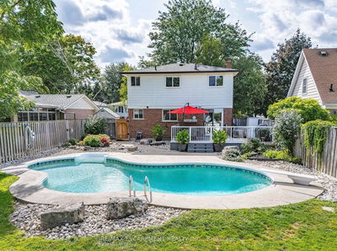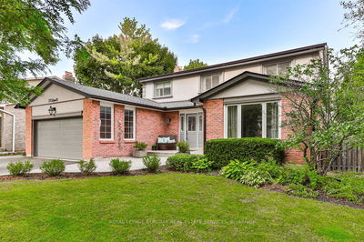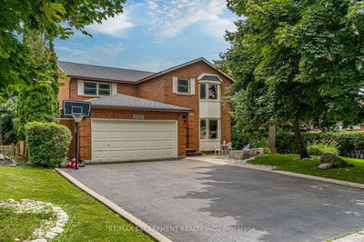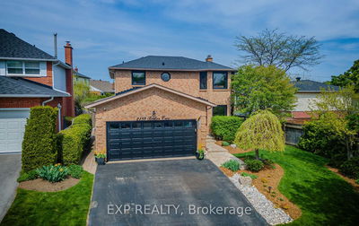Rare Showstopper! Remodeled Inside & Out W/High End Modern, Timeless Finishes. Huge Cust Kitchen & Family Room Spanning Width Of Home, Monogram Appliances Incl A 48" Gas Range & O/S Fridge, Cambria Quartz, Emtek Hardware, Pot Filler, Convenient Laundry Rm/Garage Access Off Kitchen. Gorgeous Oak H/W, Main Level Large Home Office W/ Built Ins; Int/Ext Pot Lights. All New Oversized Windows. Spectacular West Facing Ravine Lot W/ Stunning Views All 4 Seasons. 1200 Sq Foot Multilevel Trex Deck, W/ Built In Napoleon Bbq & Granite Counters, Custom Glass Railings, Limestone Patio, Integrated Lighting, Full Irrigation Sys (Front/Back), A Hot Tub Pad Conveniently Located By The Sep Basement Entrance. Muskoka Retreat In The City! The Newly Fin Basement Includes A Lg Gym, Full Bath W/ Heated Floors, Bedroom, Electric Fireplace, New Premium Carpet. 2848 Sq Ft + Basement. The B/Y Has You Feeling Like Your At The Cottage But Your Min To Hwy, Bruce Trail, Golf Course, Shops & Lake. Multimedia Link
Property Features
- Date Listed: Thursday, November 17, 2022
- Virtual Tour: View Virtual Tour for 1936 Four Seasons Drive
- City: Burlington
- Neighborhood: Tyandaga
- Major Intersection: Kerns And North Service
- Full Address: 1936 Four Seasons Drive, Burlington, L7P2Y1, Ontario, Canada
- Kitchen: Main
- Family Room: Main
- Living Room: Main
- Listing Brokerage: Exp Realty, Brokerage - Disclaimer: The information contained in this listing has not been verified by Exp Realty, Brokerage and should be verified by the buyer.

