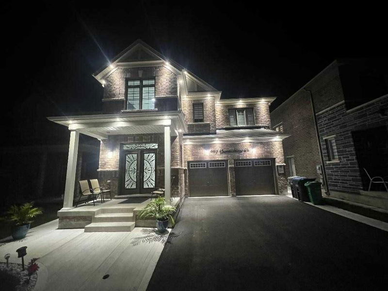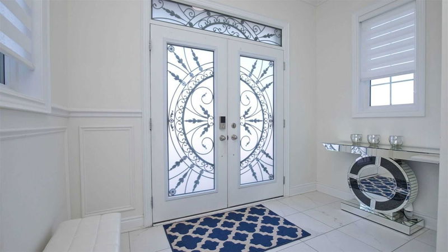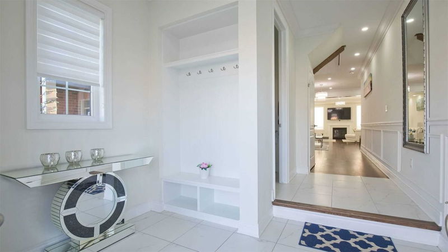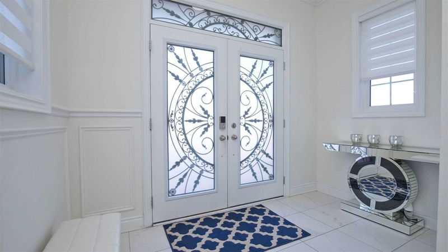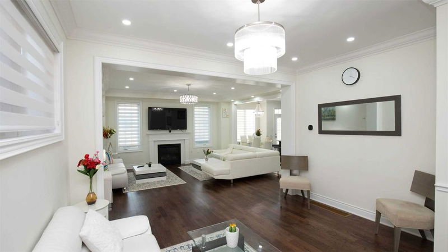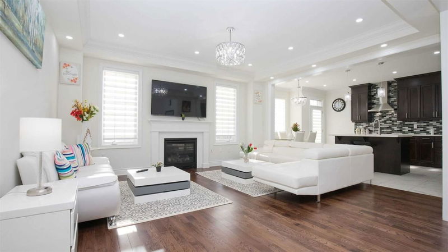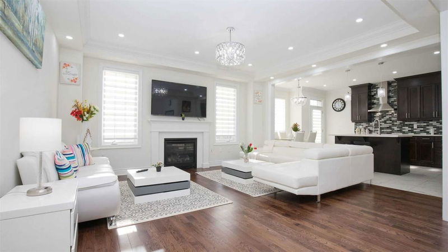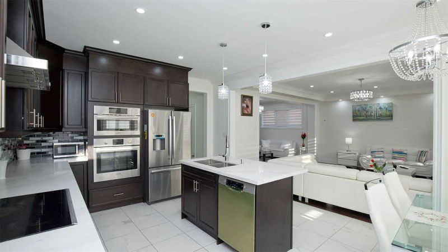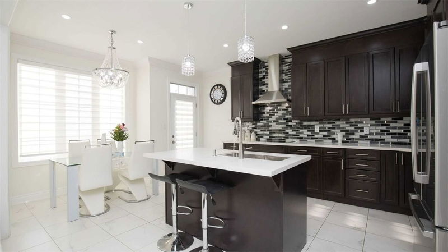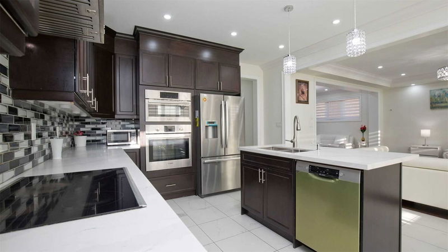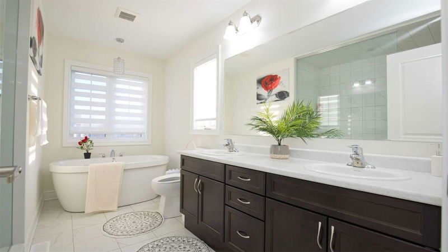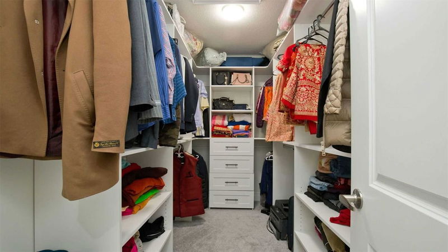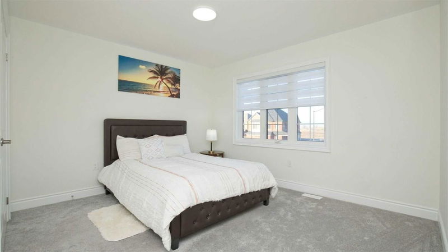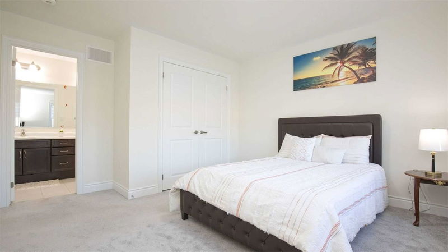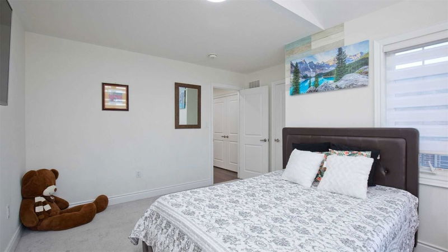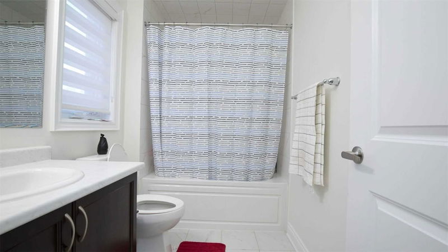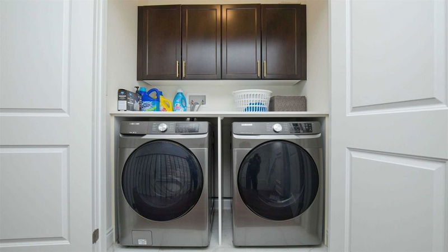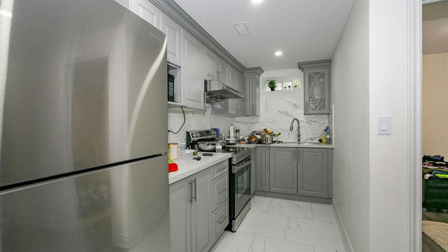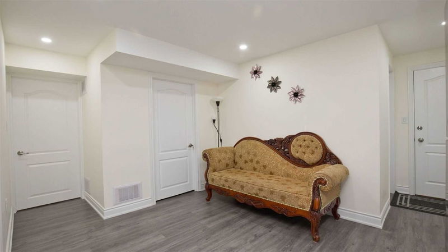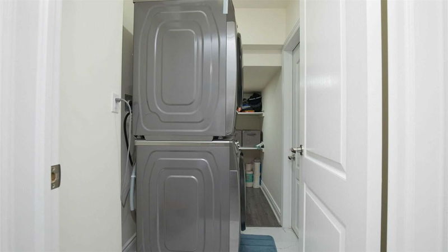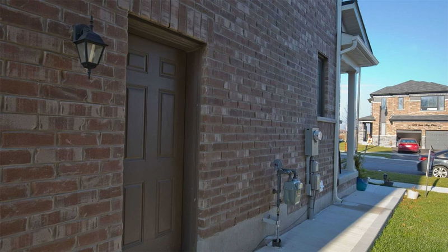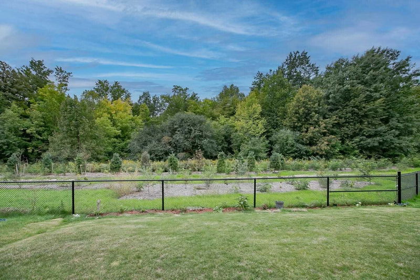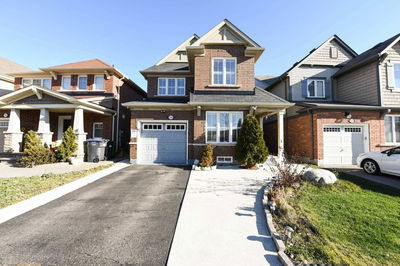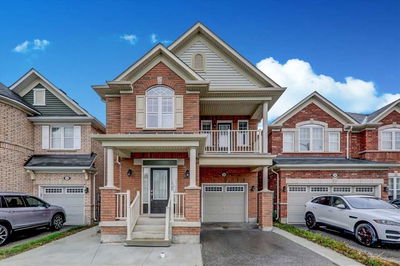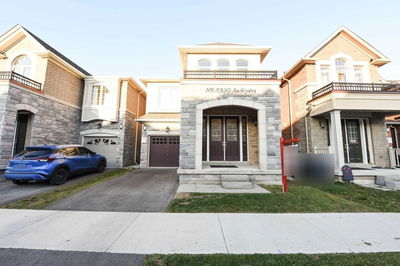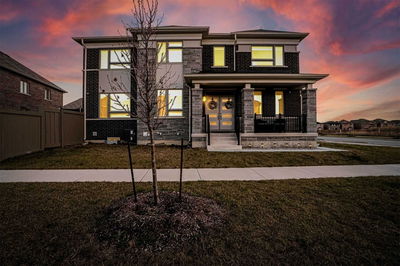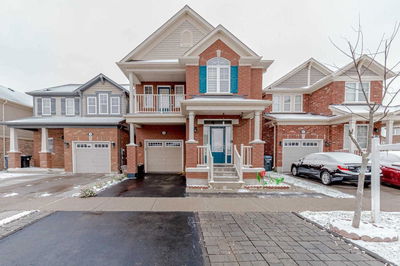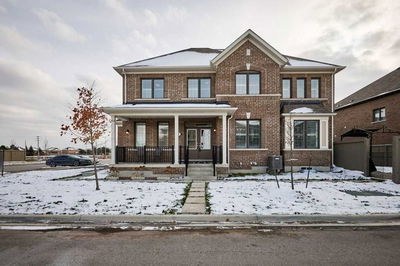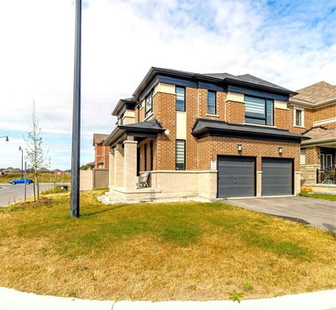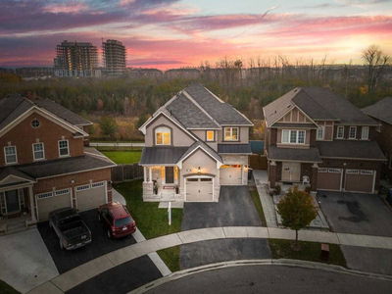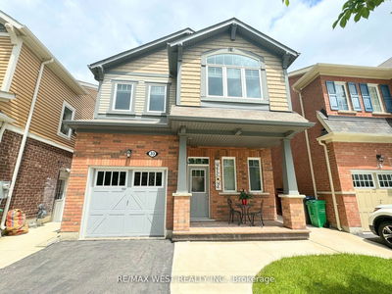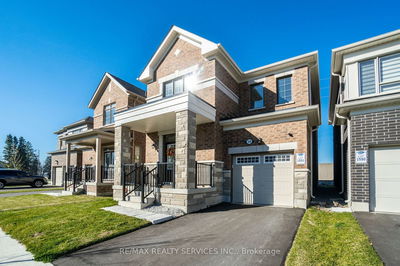Simply Stunning, Loaded With All Upgrades Of About 75 K, Location Luxury Combined @1Place.App3750 Sqft Of Living Space .A 4+3B.7 W, 3 Bed Newly Built Legal Basement Builder Sep Side Ent Rented $2400 1.5 Yr New In Sought After Sub Division Of North West Brampton, Border Of Brampton Caledon.Wlcoming Foyr, Livingdining On Main With Huge Family Room And Open Concept Kitchen Fully Loaded With Built In Bosch Appliances & Upgraded Cabinetry With 18 By 18 Tiles Eatin &Quartz Counters. Hardwood On Main With 9 Ft Smooth Ceiling And Ravine Wooded Lot Outside To Enjoy The Greenery With Complete Privacy .Pantry Adjacent To Kitchen For Your Kitchen Extras & Convenient 2 Powder Rooms. The Oak Stairs With Steel Pickets Takes You To 2nd Floor Hardwood Upper Main & 4 B 3 W,( 2Ensuit Br)Convenient Laundry. Lots Of Natural Light In Bedrooms Being East Facing Custimised Clos,Doors Master Has 5 Piece Ensuite & Whole Home Is Smart Home With Portlights Intexterior .Not To Be Missed!!!!!!
Property Features
- Date Listed: Thursday, November 17, 2022
- Virtual Tour: View Virtual Tour for 602 Queen Mary Drive
- City: Brampton
- Neighborhood: Northwest Brampton
- Major Intersection: Mclaughlin&Mayfield Rd\wanless
- Full Address: 602 Queen Mary Drive, Brampton, L7A 5H4, Ontario, Canada
- Kitchen: Ceramic Floor, B/I Appliances, Pantry
- Family Room: Hardwood Floor, Gas Fireplace, W/O To Ravine
- Kitchen: Ceramic Floor
- Listing Brokerage: Homelife Superstars Real Estate Limited, Brokerage - Disclaimer: The information contained in this listing has not been verified by Homelife Superstars Real Estate Limited, Brokerage and should be verified by the buyer.


