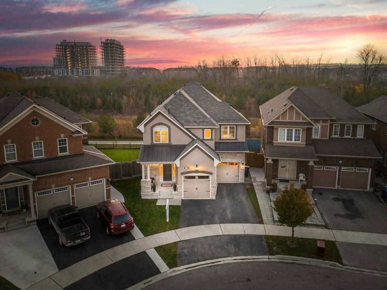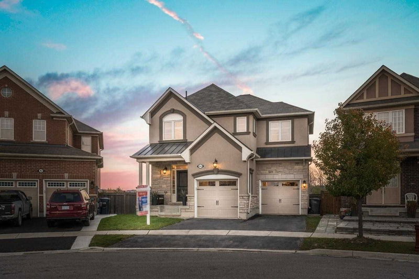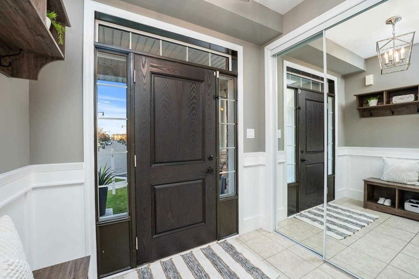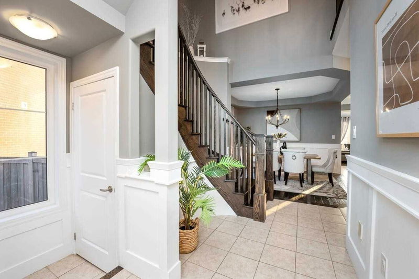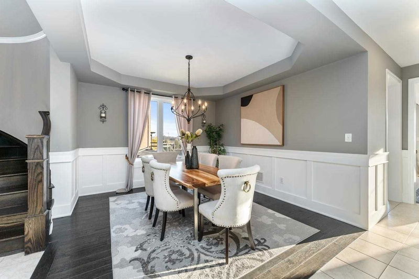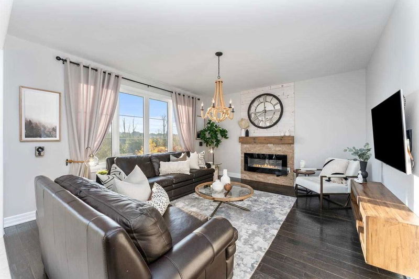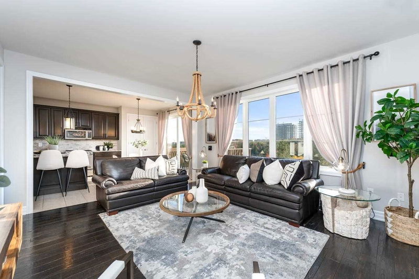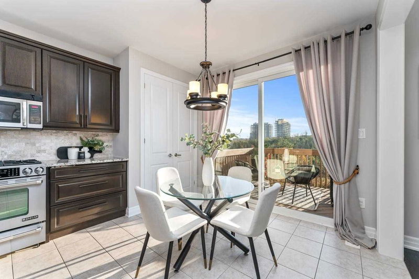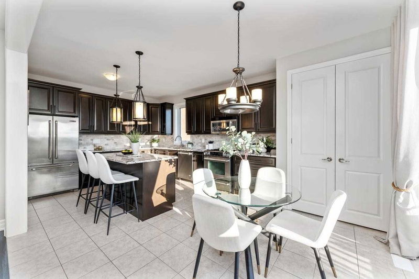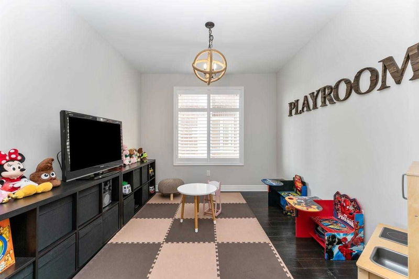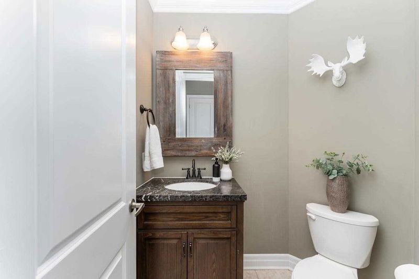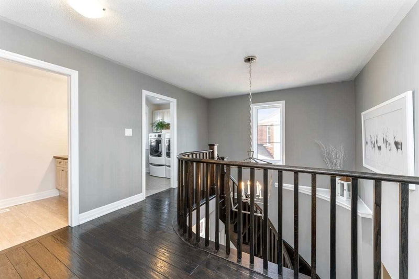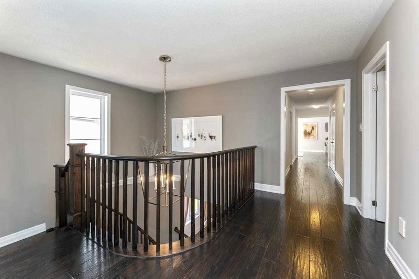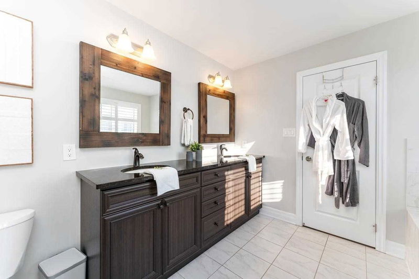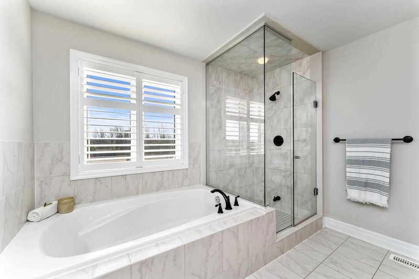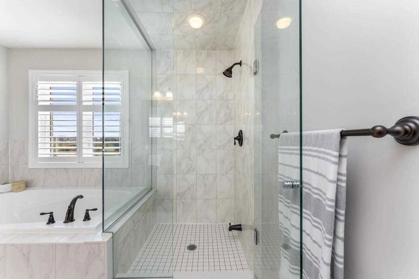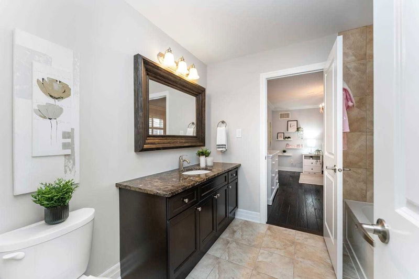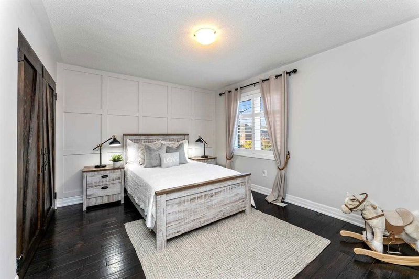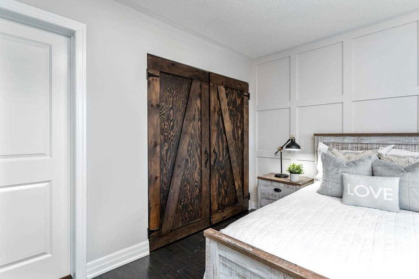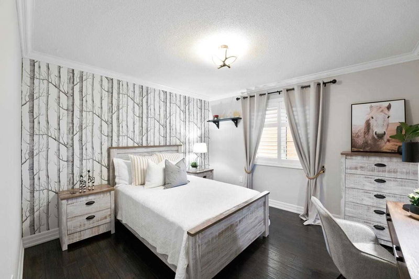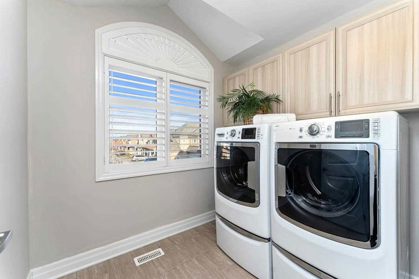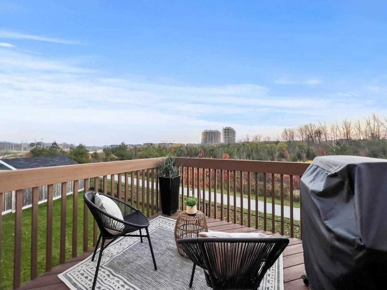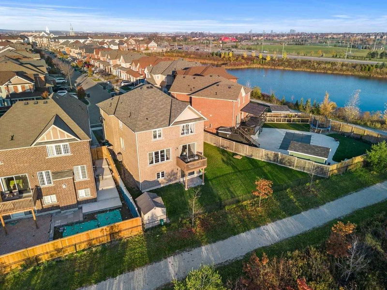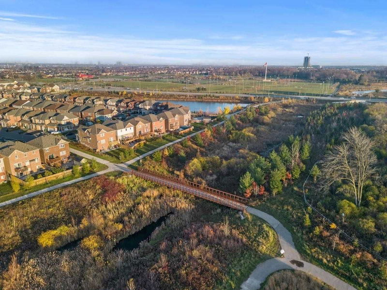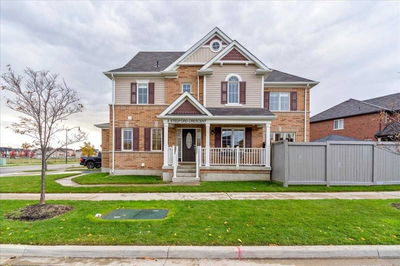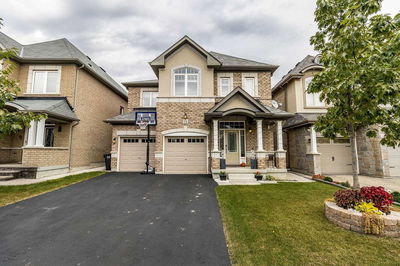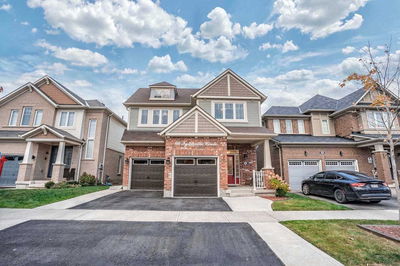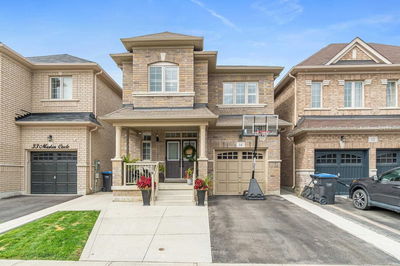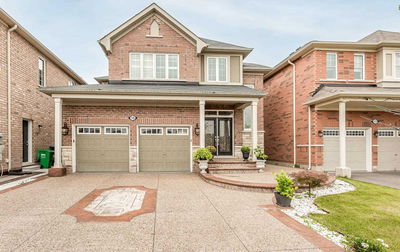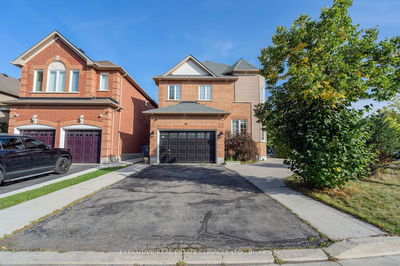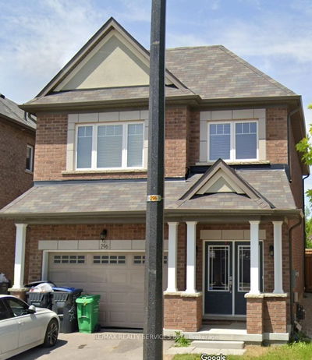You Search Ends Here! Absolutely Stunning 4-Bed 4-Bath Home W/ Approx. 2800Sq Ft Of Living Space W/ Upgrades That Will Sure To Amaze! 9Ft Ceilings, Wainscoting On Main Floor , Gourmet Eat-In Kitchen W/ Granite Countertops , Centre Island & Walk-Out To Deck Overlooking Ravine. Hand-Scraped Hardwood Floors Throughout. Primary Rm Retreat W/ 5Pc Bath & W/I Closet. Fantastic Location & Close To All Amenities Incl. Shopping, Schools, Parks, Mt. Pleasant Go Station & Much More!
Property Features
- Date Listed: Saturday, November 05, 2022
- Virtual Tour: View Virtual Tour for 44 Miracle Trail
- City: Brampton
- Neighborhood: Northwest Brampton
- Major Intersection: Mississauga Rd & Sandelwood
- Full Address: 44 Miracle Trail, Brampton, L7A0Y4, Ontario, Canada
- Kitchen: Stainless Steel Appl, Granite Counter, Centre Island
- Listing Brokerage: Re/Max West Experts, Brokerage - Disclaimer: The information contained in this listing has not been verified by Re/Max West Experts, Brokerage and should be verified by the buyer.

