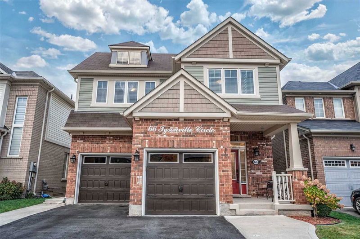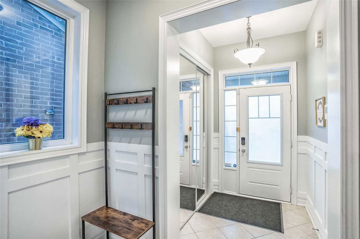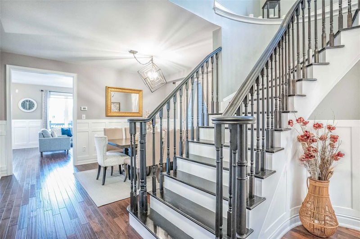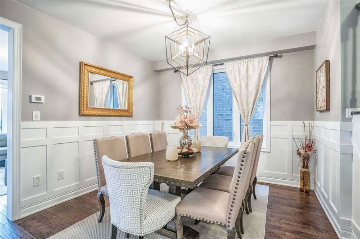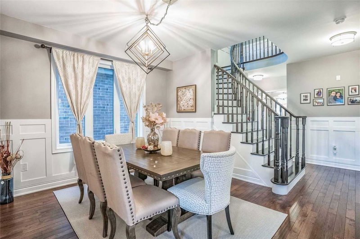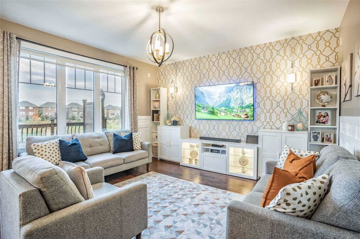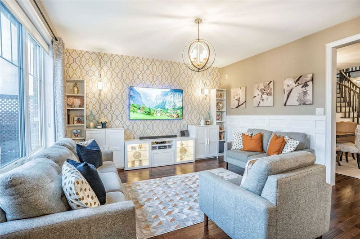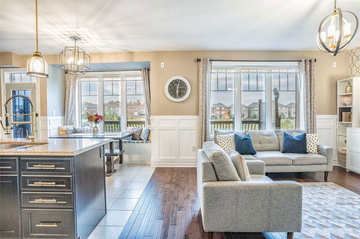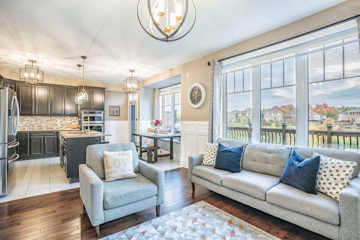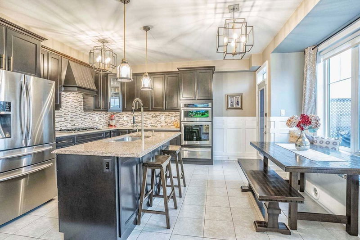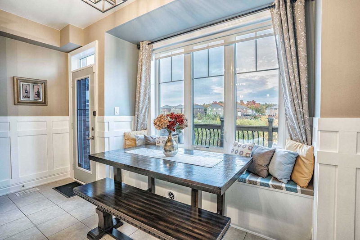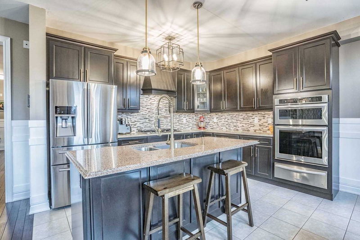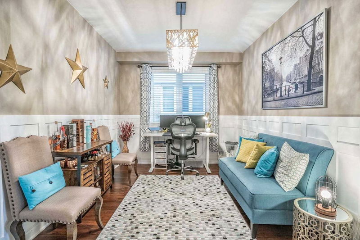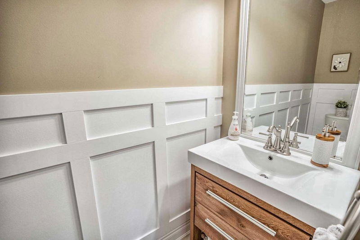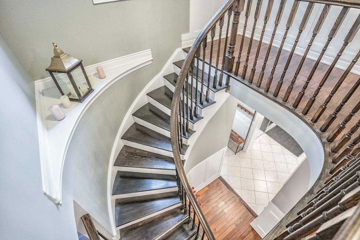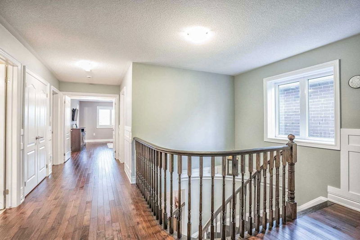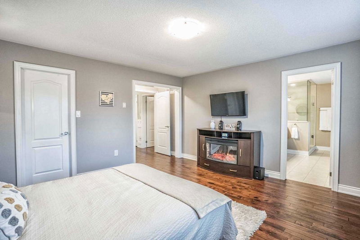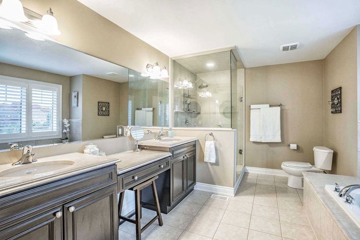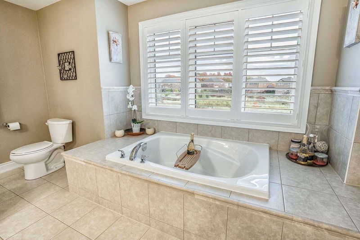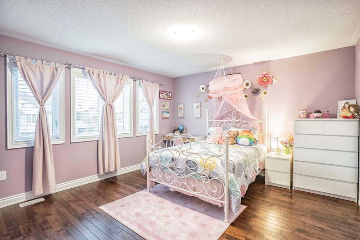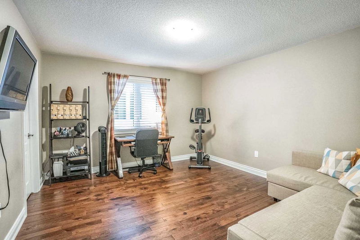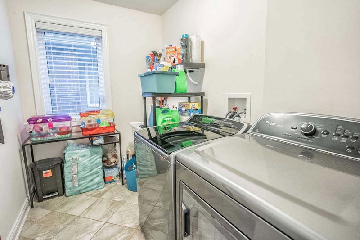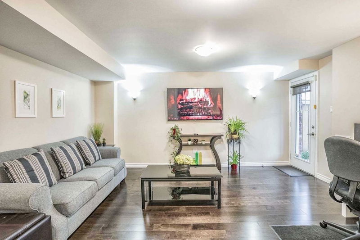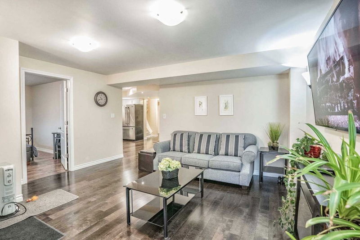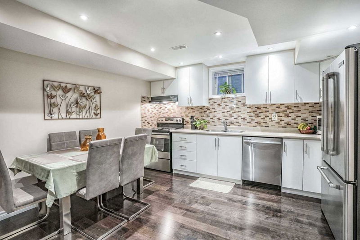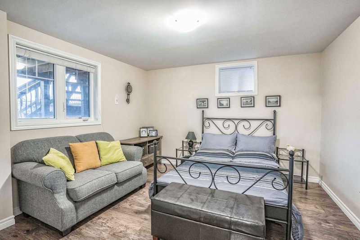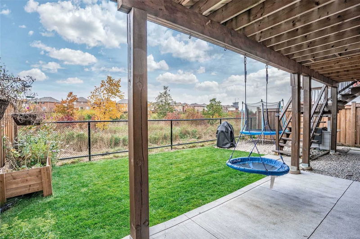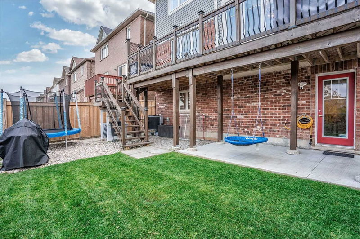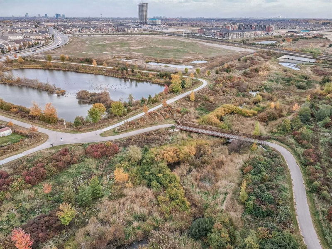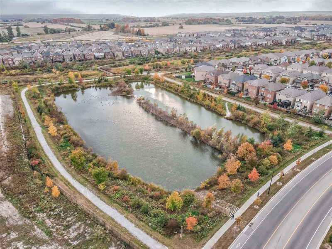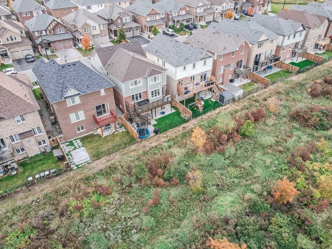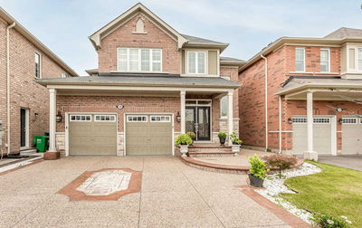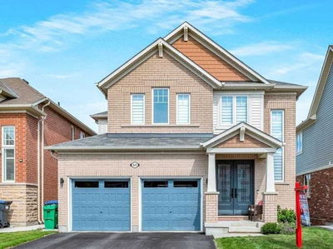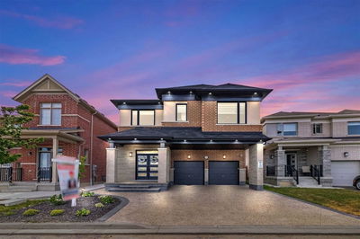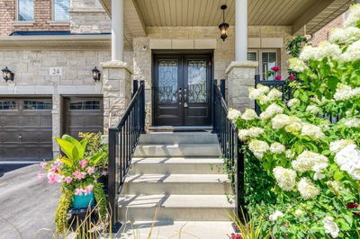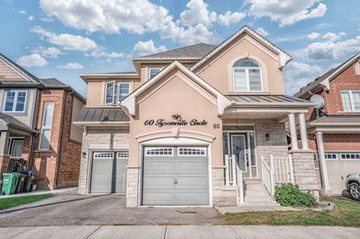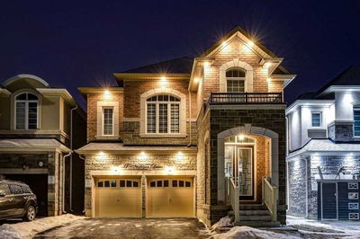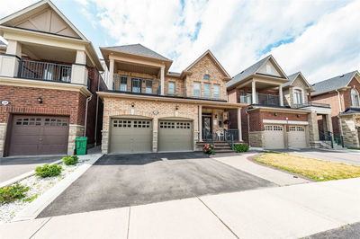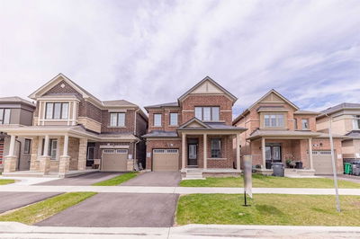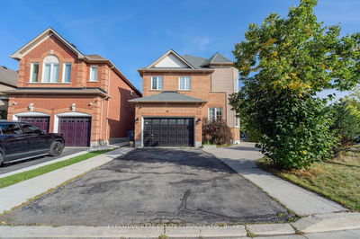Immaculate 4+1 Bed & 4 Bath Home With A Walk-Out Basement On A Picturesque Ravine Lot. Chef's Kitchen With Custom Cabinetry, Top Of The Line Appliances, Granite Counter, B/F Bar & Light Filled Eat-In Area With A View. 9' Smooth Ceiling On The Main Level. Separate Living, Dining & Family Rooms. Beautifully Painted Throughout In Designer Colours. Gleaming Hardwood Floors On The Main & Second With Oak Stairs. Gorgeous Wainscotting On The Main & Upstairs Hallway. Bright & Spacious Primary Bdrm W/ Spa-Like Ensuite W/ Double Sik, Makeup Station, Soaker Tub & Separate Shower. Two Separate Laundry. Walking Distance To Schools, Parks, Trails, Library, Recreation Centre & Much More. Close To Mount Pleasant Go Station.
Property Features
- Date Listed: Thursday, October 13, 2022
- Virtual Tour: View Virtual Tour for 66 Tysonville Circle
- City: Brampton
- Neighborhood: Northwest Brampton
- Major Intersection: Mississauga Rd / Sandalwood
- Full Address: 66 Tysonville Circle, Brampton, L7A4B1, Ontario, Canada
- Living Room: Hardwood Floor, Formal Rm, Window
- Family Room: Window, O/Looks Ravine
- Kitchen: Modern Kitchen, Granite Counter, O/Looks Ravine
- Listing Brokerage: Re/Max Realty Services Inc., Brokerage - Disclaimer: The information contained in this listing has not been verified by Re/Max Realty Services Inc., Brokerage and should be verified by the buyer.


