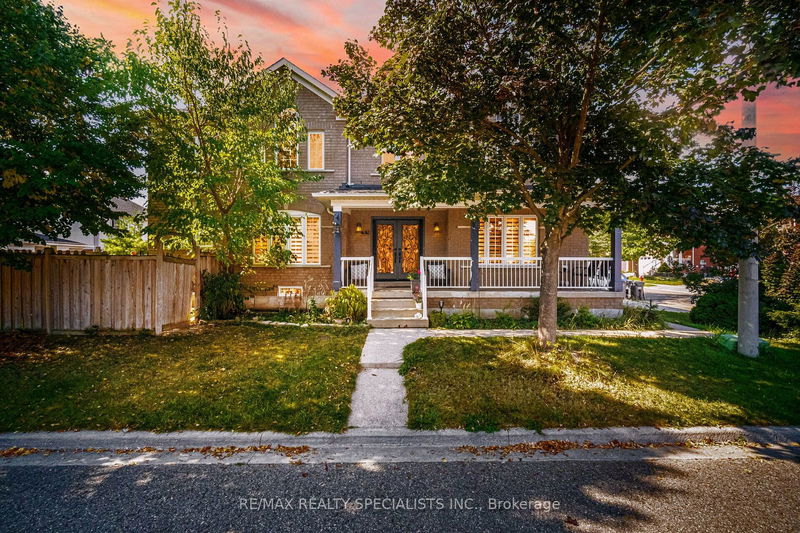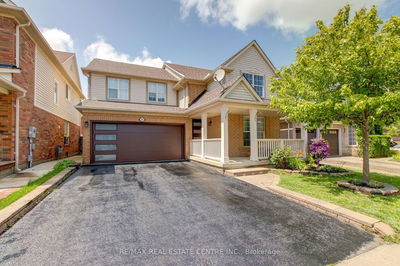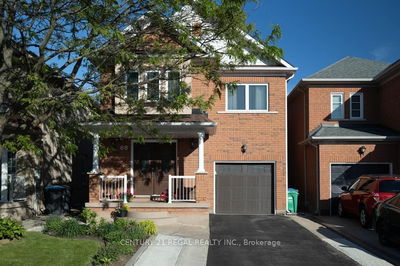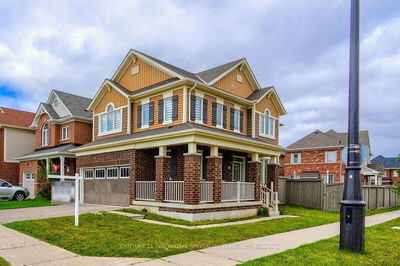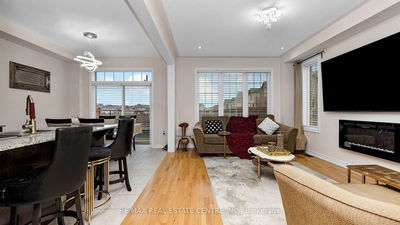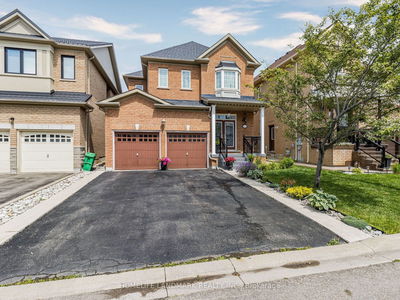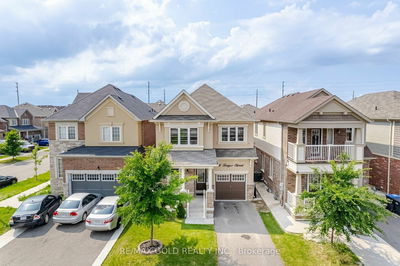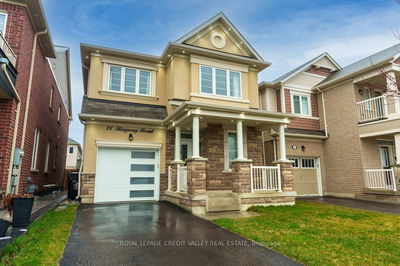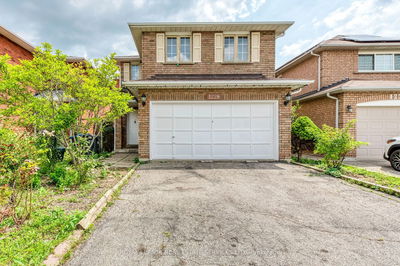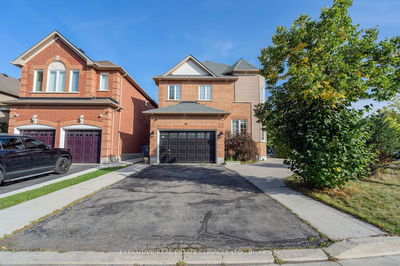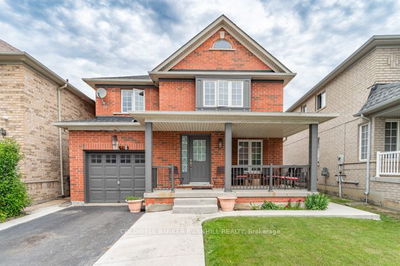This spacious, sun-filled detached home in Brampton features 4+2 bedrooms, 4 baths, and 6-car parking, including a double car garage. A grand double-door entry opens to the main floor, boasting separate living and dining rooms, a fully equipped kitchen with stainless steel appliances, and a breakfast area that walks out to the backyard. The family room, with a cozy fireplace, offers a perfect spot for relaxation. Hardwood floors and large windows fill every room with natural light. Upstairs, the primary bedroom includes a 4-piece ensuite and a walk-in closet, while the 2nd, 3rd, and 4th bedrooms all have large closets and share a 4-piece bath. The finished basement, with a separate entrance, provides additional living space with 2 bedrooms, a living and dining area, a full kitchen with stainless steel appliances, and a 3-piece bath. Situated close to schools, parks, shopping, and public transport, this home is ideal for families seeking space and convenience in Brampton.
Property Features
- Date Listed: Wednesday, September 18, 2024
- City: Brampton
- Neighborhood: Fletcher's Meadow
- Major Intersection: Chinguacousy & Bovaird Rd
- Full Address: 44 Kershaw Street, Brampton, L7A 2A5, Ontario, Canada
- Living Room: Hardwood Floor, Window, Separate Rm
- Family Room: Hardwood Floor, Window, Fireplace
- Kitchen: Vinyl Floor, O/Looks Dining, Window
- Kitchen: Vinyl Floor, Combined W/Sitting, Open Concept
- Listing Brokerage: Re/Max Realty Specialists Inc. - Disclaimer: The information contained in this listing has not been verified by Re/Max Realty Specialists Inc. and should be verified by the buyer.

