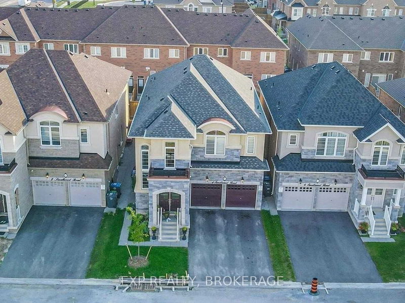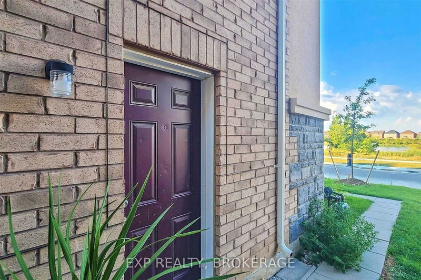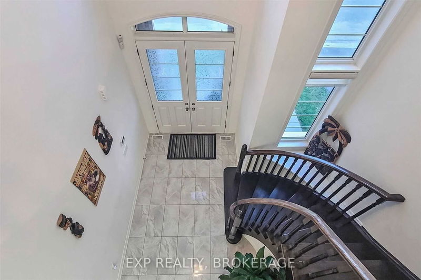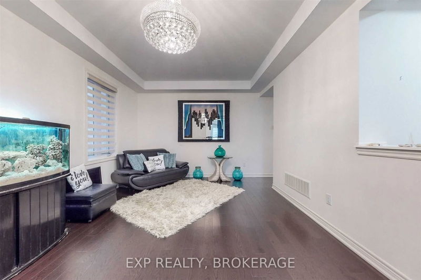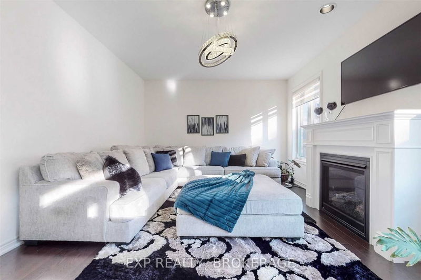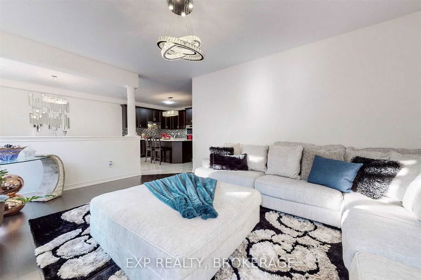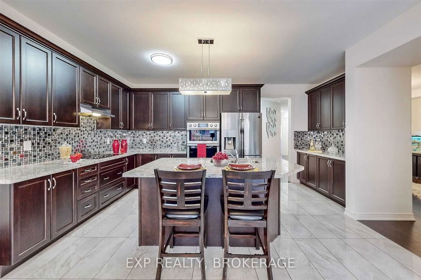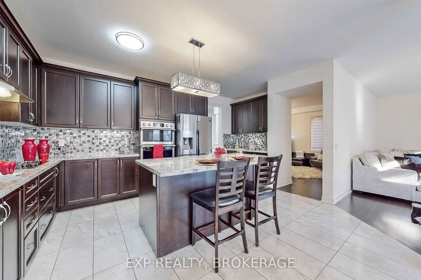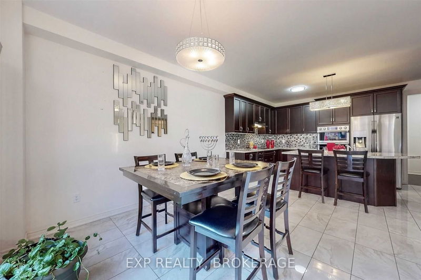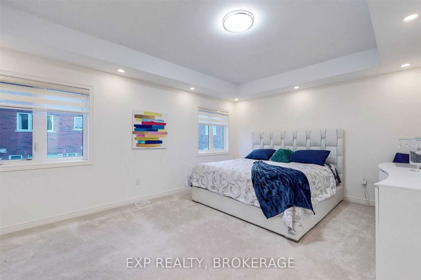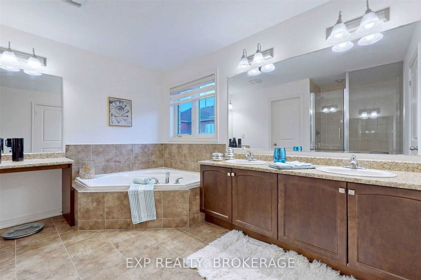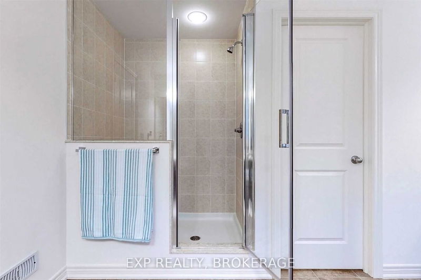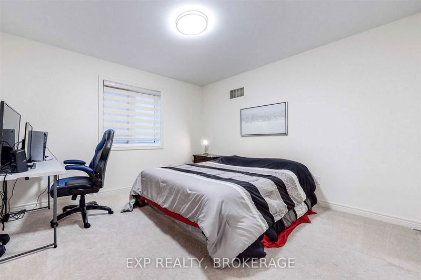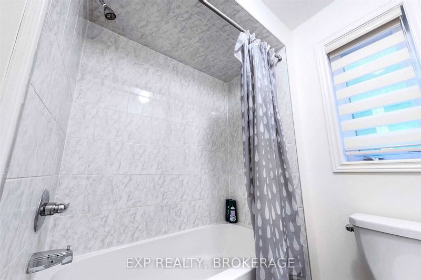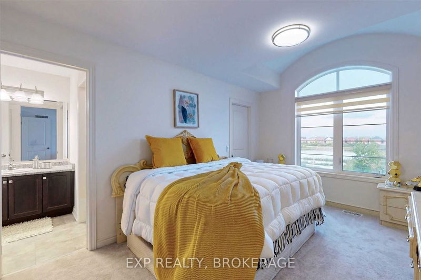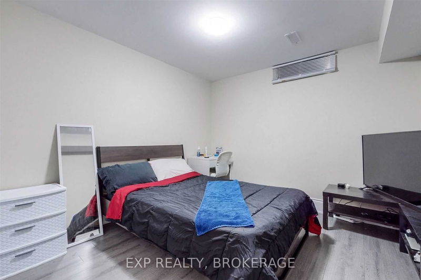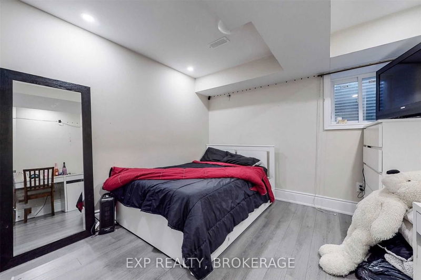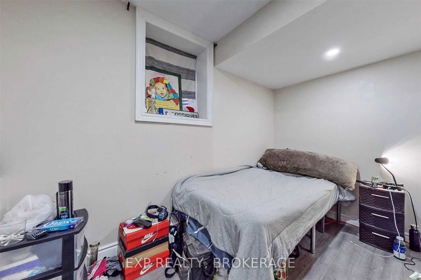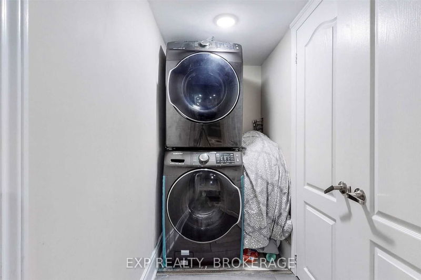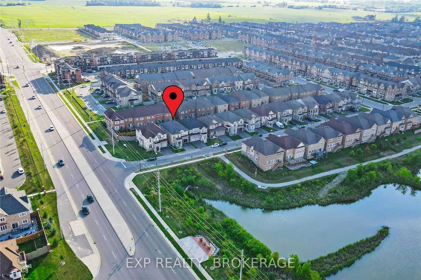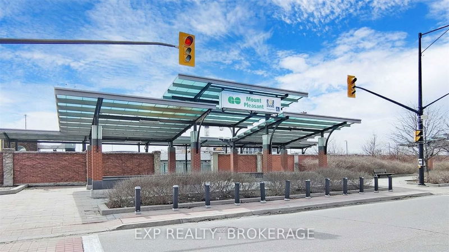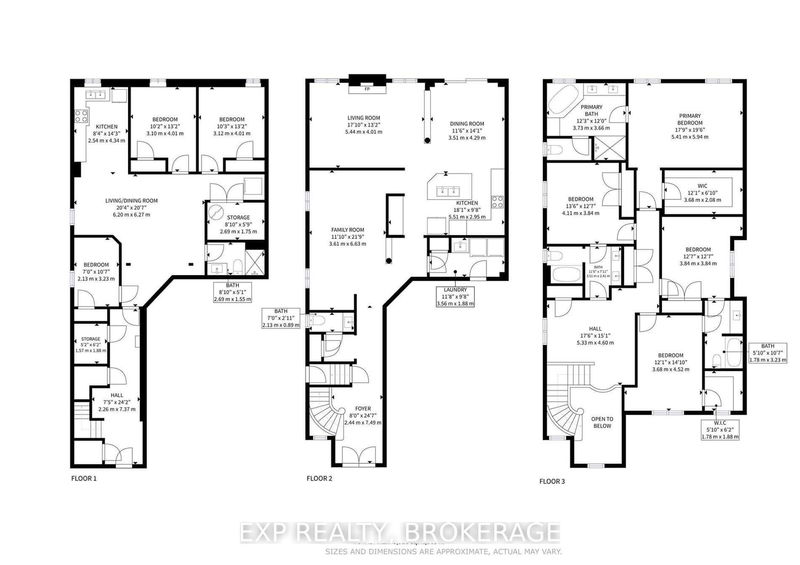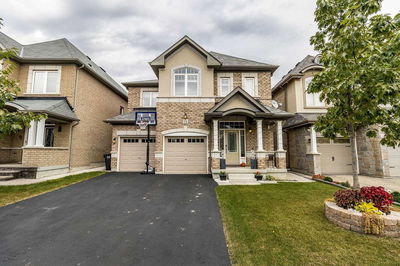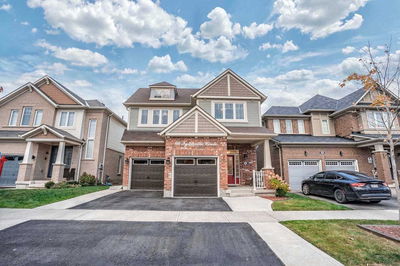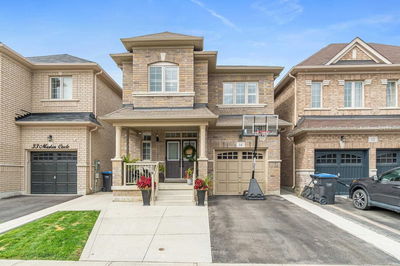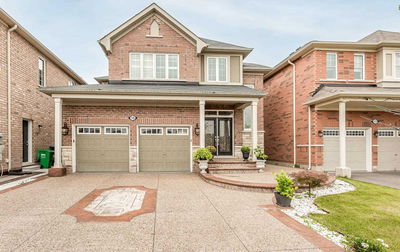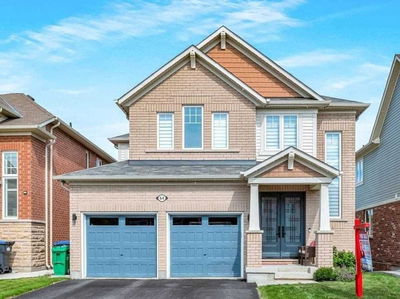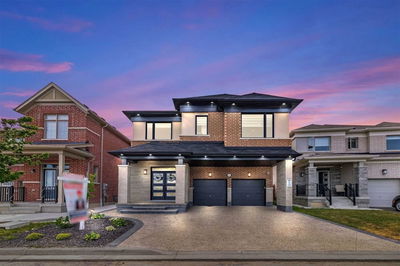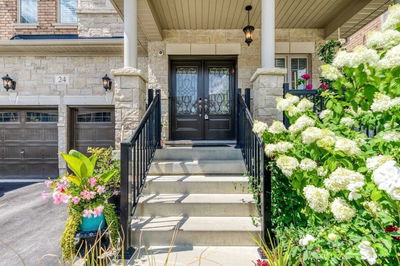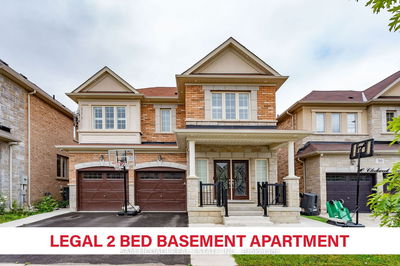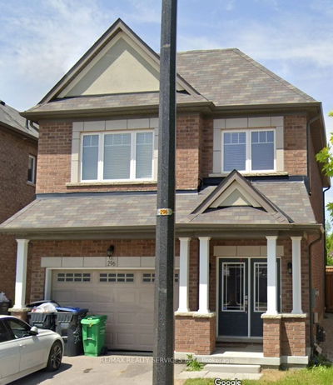4+2Br/5Wr Luxury Dream Home * Legal Basement Apartment * North-East Facing * No House At Front * No Side Walk * 9'Smooth Ceiling * Open To Above Foyer * Open Concept Living & Dining * Gleaming Hardwood Floors * Oak Stairs * Modern Kitchen * Built In Appliances * Granite Countertops * Back Splash & Pantry * Prime Bedroom With 6 Pc Ensuite * 3 Full Washrooms On 2nd Floor * Media Room On 2nd Floor * 200 Amp * Cold Room * Pot Lights * Sep Entrance * Location!!!
Property Features
- Date Listed: Wednesday, October 05, 2022
- Virtual Tour: View Virtual Tour for 4 Smallwood Road
- City: Brampton
- Neighborhood: Northwest Brampton
- Major Intersection: Mississauga Rd/Wanless Dr
- Full Address: 4 Smallwood Road, Brampton, L7A 4Y7, Ontario, Canada
- Living Room: Hardwood Floor, Combined W/Dining, Open Concept
- Family Room: Hardwood Floor, Gas Fireplace, Window
- Kitchen: Porcelain Floor, Granite Counter, Backsplash
- Listing Brokerage: Exp Realty, Brokerage - Disclaimer: The information contained in this listing has not been verified by Exp Realty, Brokerage and should be verified by the buyer.

