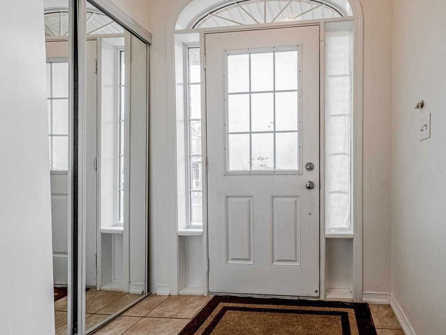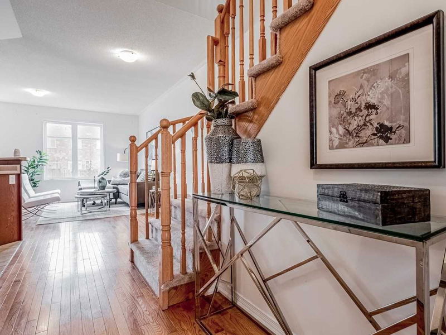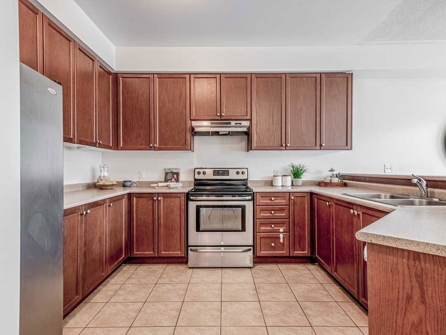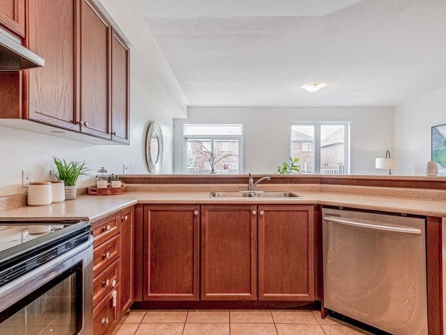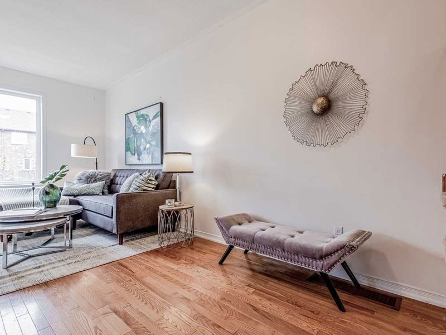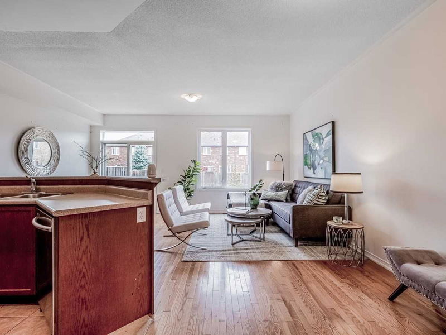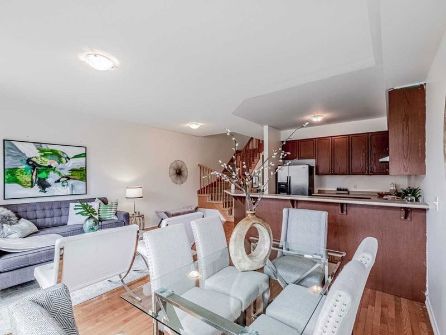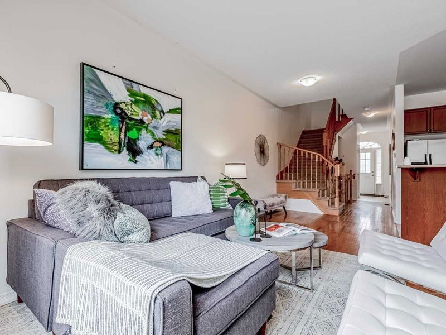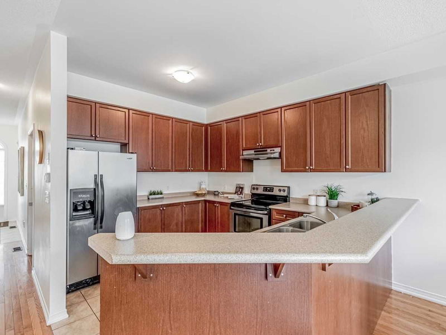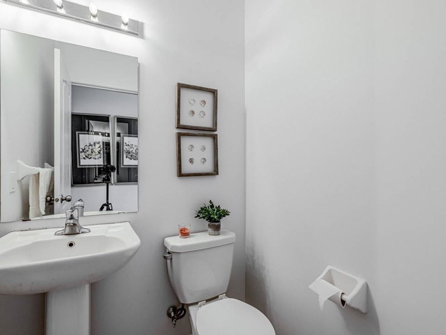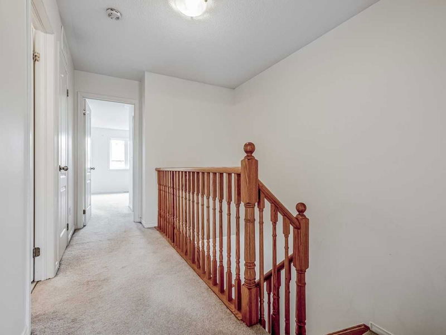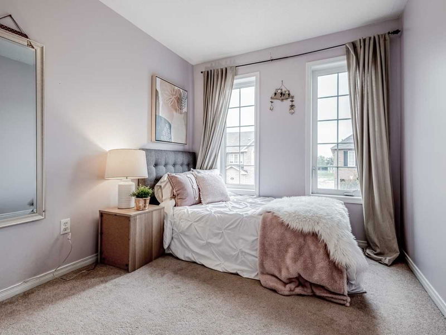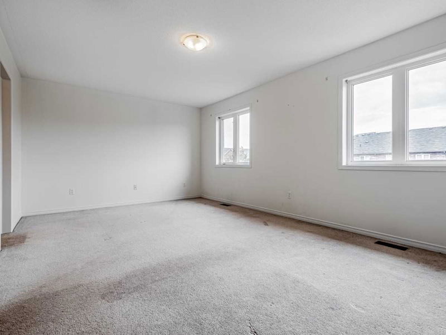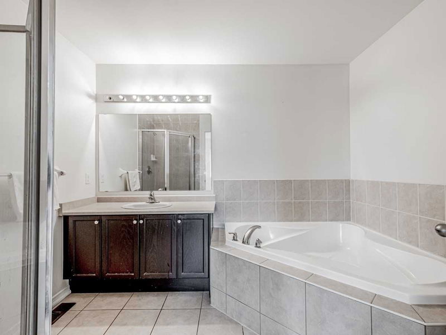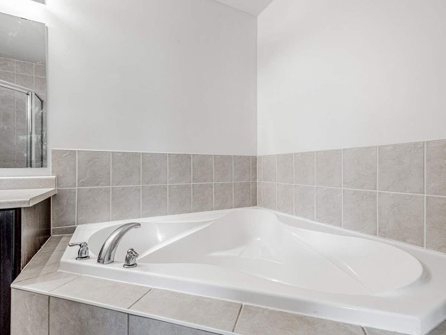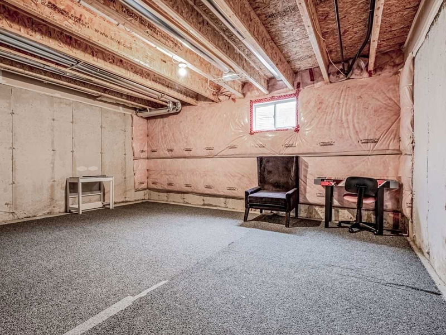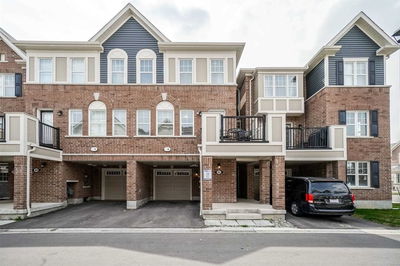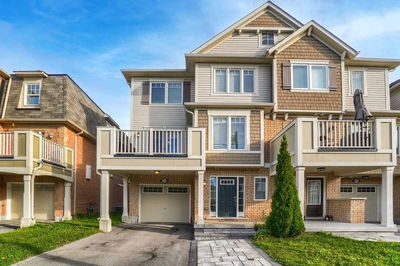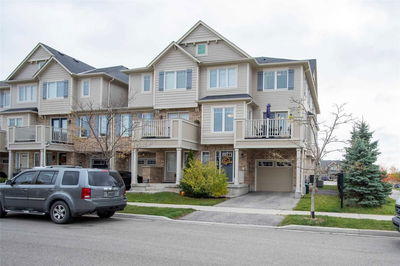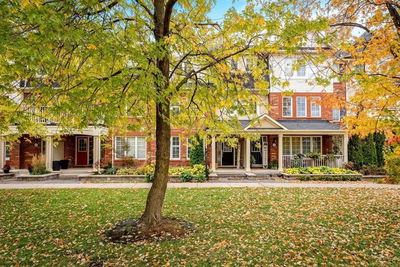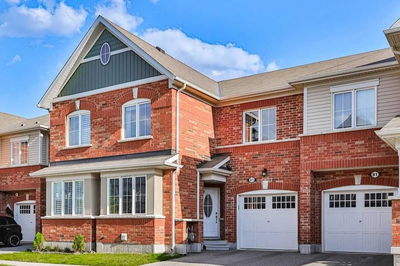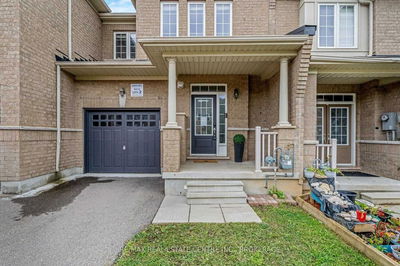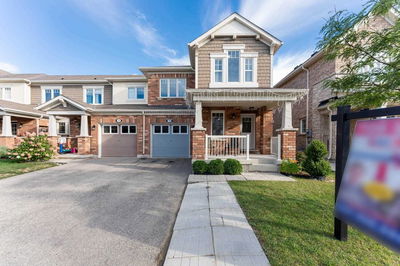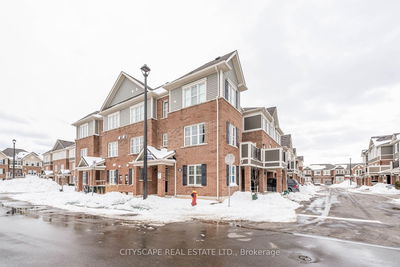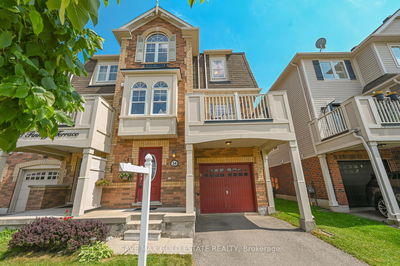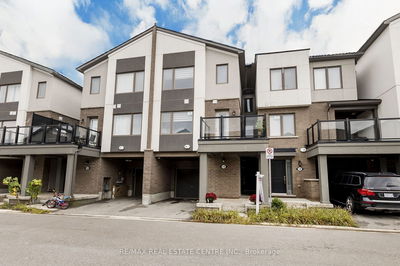Luxury Townhome On A Premium Lot Backing Onto Park. !Open Concept W/9' Smooth Ceilings On Main Flr, Hrdwood Flrs, Large Windows. Spacious Upgraded Kitchen W/Extended Cabinets & Brkfst Bar & Stainless Steel Appl. Huge Master Bdrm W/Spa Like Washrm W/Soaker Tub & Separate Shower. Steps To Parks, Milton Hospital, Milton Sports Center, Schools, And Minutes To Go &401/407, Low Maintenance Fee. List Goes On..
Property Features
- Date Listed: Saturday, November 19, 2022
- Virtual Tour: View Virtual Tour for 40-651 Farmstead Drive
- City: Milton
- Neighborhood: Willmott
- Full Address: 40-651 Farmstead Drive, Milton, L9T7W2, Ontario, Canada
- Kitchen: Ceramic Floor, Stainless Steel Appl
- Living Room: Hardwood Floor, Large Window, Open Concept
- Listing Brokerage: Kingsway Real Estate, Brokerage - Disclaimer: The information contained in this listing has not been verified by Kingsway Real Estate, Brokerage and should be verified by the buyer.


