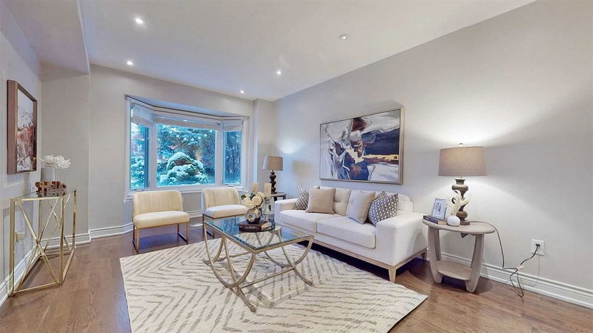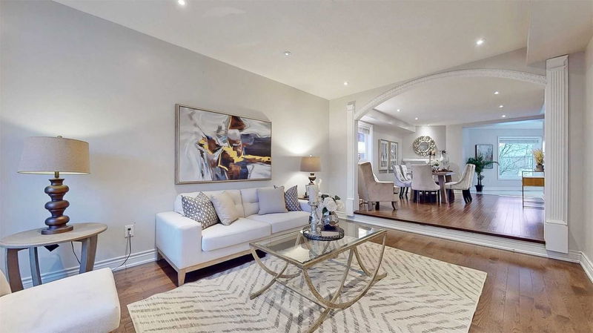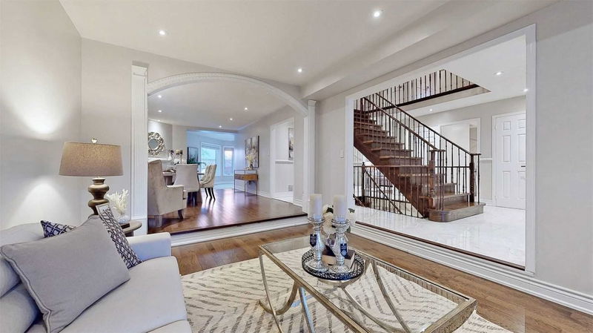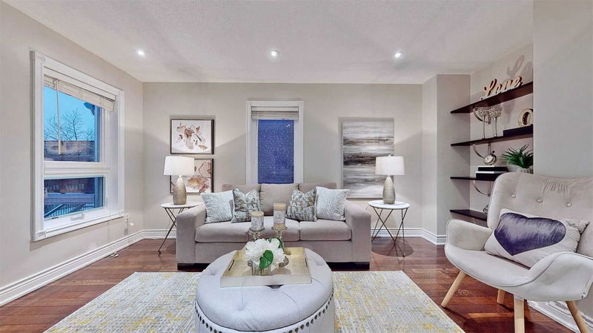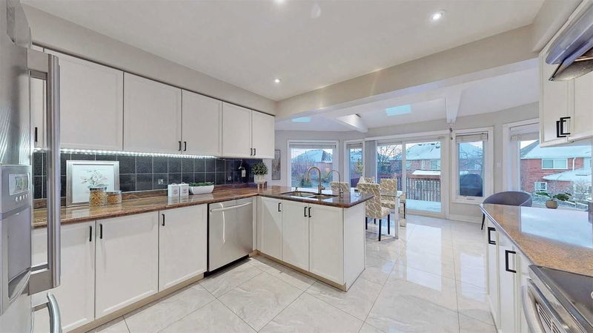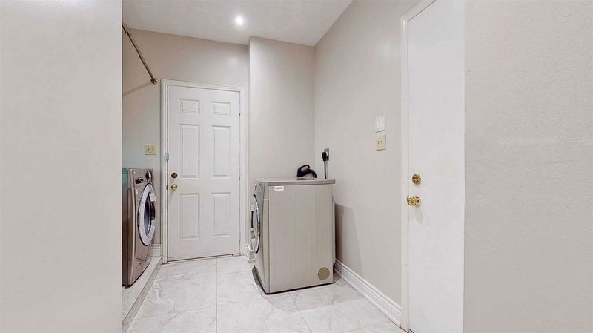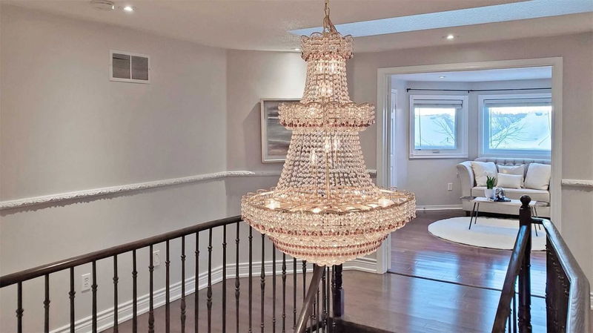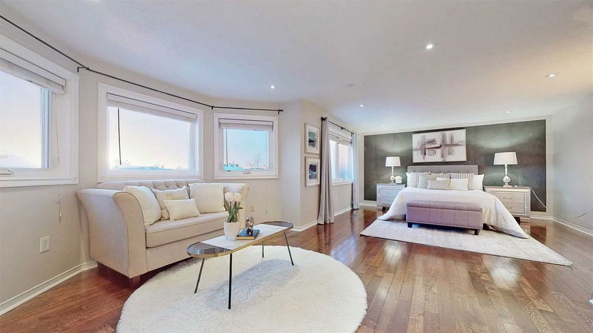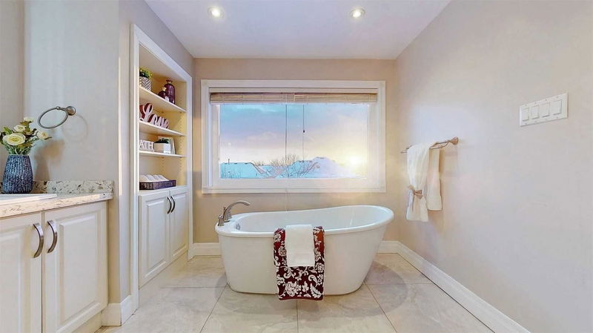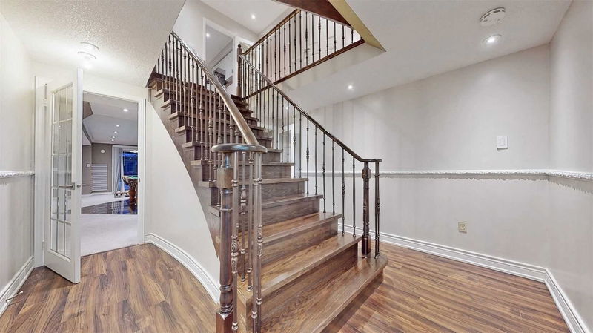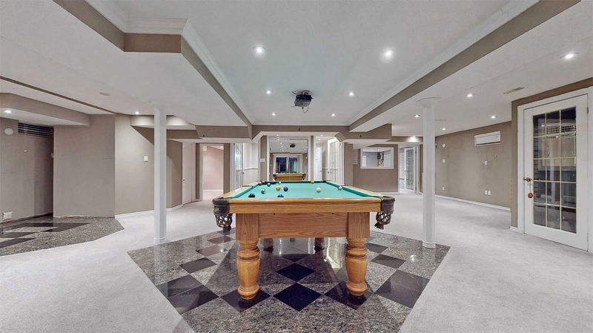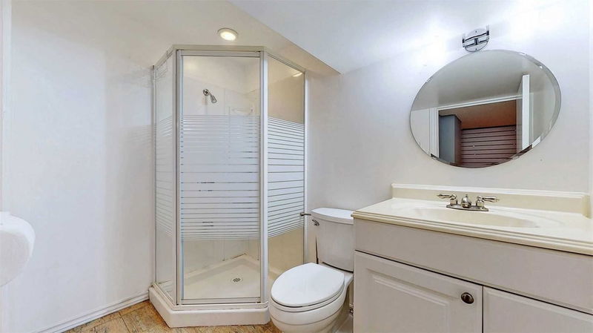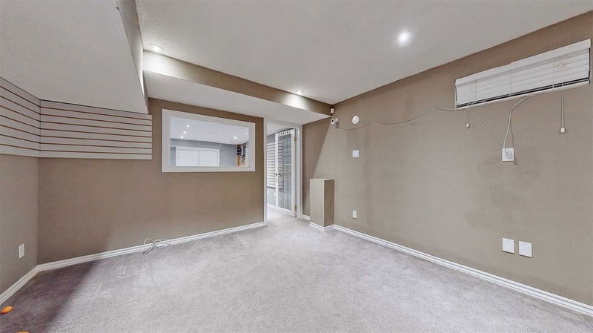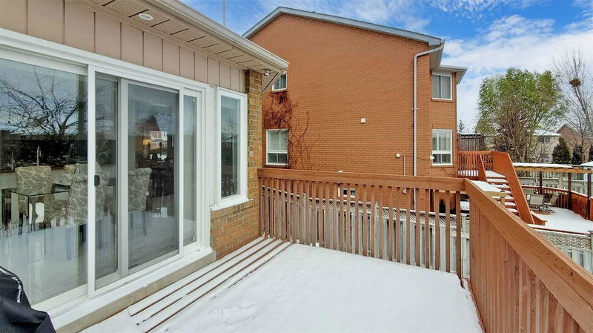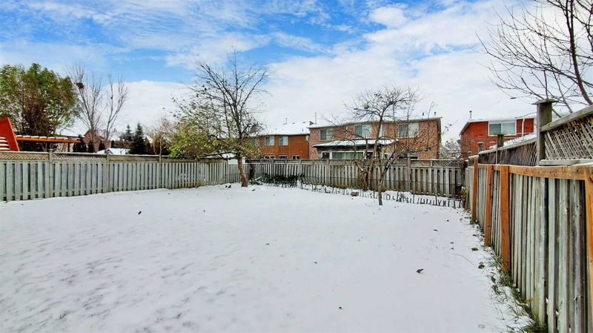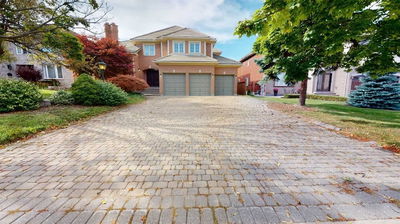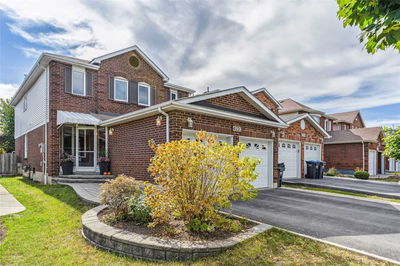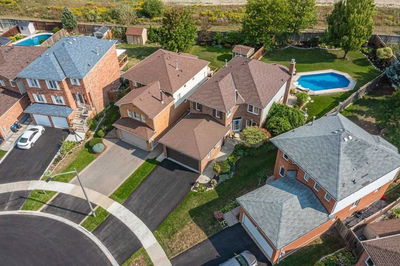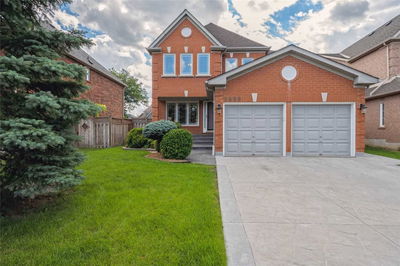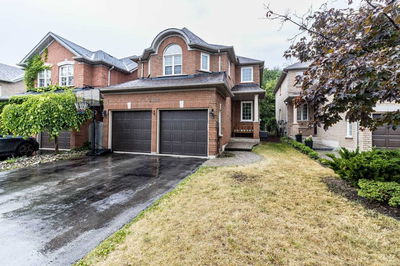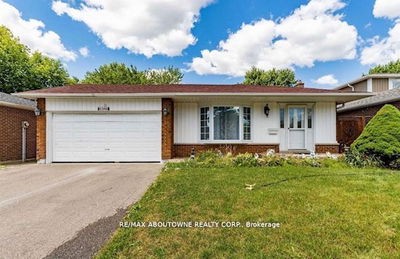Family Lover!3000+ Above Plus W/O Basement Detached Locates In Centra Erin Mills/John Fraser S.S.! Luxury Flr Plan. Fmly & Lvig Rms Combined , Overlooking The Safe And Quiet Street, Bright, Skylight Breakfast Area Holds Owner's Happiest Memory, Open To Balcony For Fresh Air Break And Direct To The Backyard. Formal Dining Room Experienced All Friends And Holiday Events. High End Raiing Steadily Support The Scarlet Staircase, Leads You To The 4 Bdrms 2nd Floor With Skylight And Chandelier Brings The Elegant Feeling For The Whole House. Huge Prm Bdrm Features A Wet/Dry Seperate Bathroom And Sitting Area, Come And Look Through The Wall Sized Window, Enjoy The Pool Sized Apple Tree Backyard . 3 Other Bdrms Are All Big Size And Comfy Layout. Finally Walk Down To The Warm And Functional W/O Basement, Invite Guest For A Sleep Over In The Extra Bedrooms, Can Be Easily Converted To A Inlaw/Second Suite.The Southwest Exposure Backyard Will Make Sure Your Plants Get The Rays They Need To Thrive.
Property Features
- Date Listed: Monday, November 21, 2022
- Virtual Tour: View Virtual Tour for 5822 Fieldon Road
- City: Mississauga
- Neighborhood: Central Erin Mills
- Major Intersection: Glen Erin/Quail's Run
- Full Address: 5822 Fieldon Road, Mississauga, L5M5K1, Ontario, Canada
- Living Room: Heated Floor, Bay Window, Sunken Room
- Kitchen: Granite Floor, Granite Counter, Family Size Kitchen
- Family Room: Hardwood Floor, Fireplace, O/Looks Living
- Listing Brokerage: Aimhome Realty Inc., Brokerage - Disclaimer: The information contained in this listing has not been verified by Aimhome Realty Inc., Brokerage and should be verified by the buyer.



