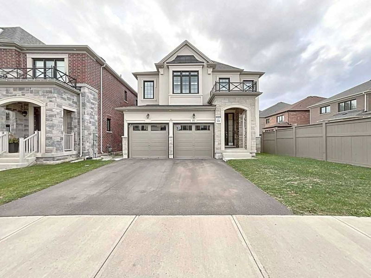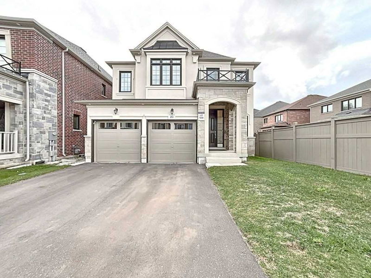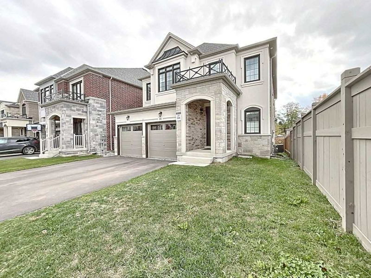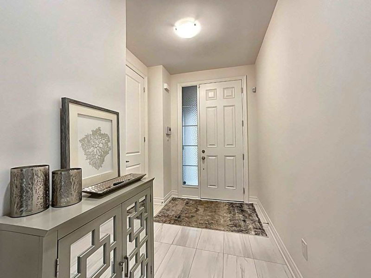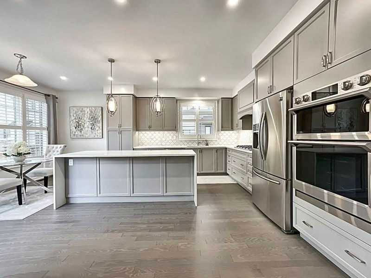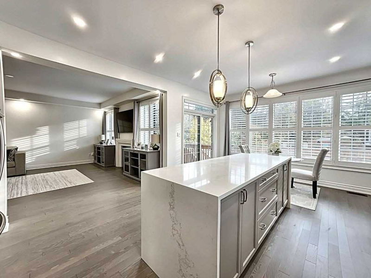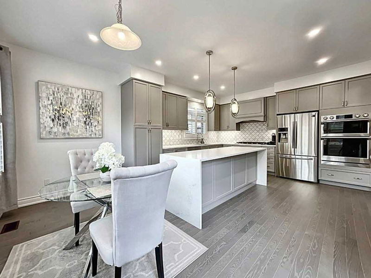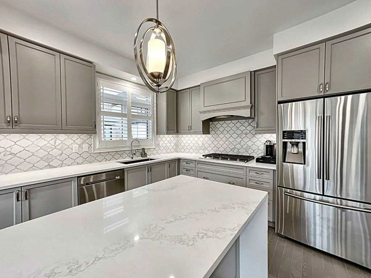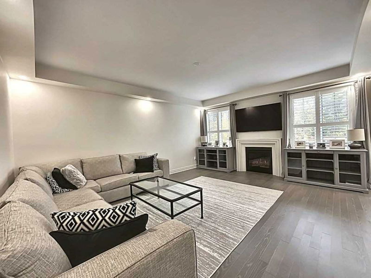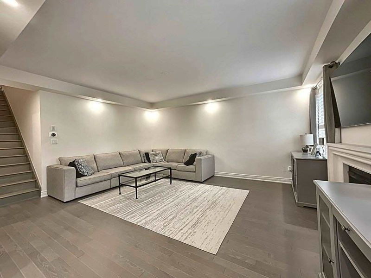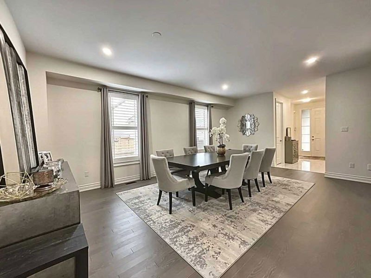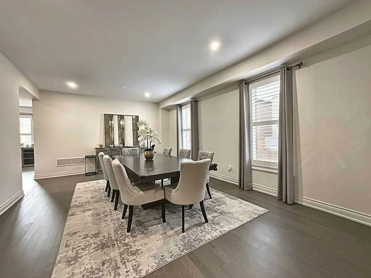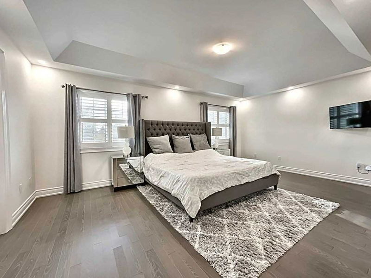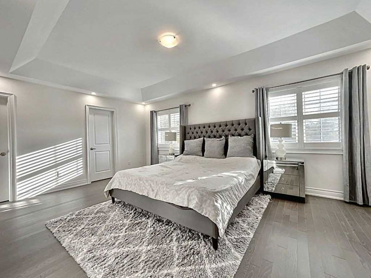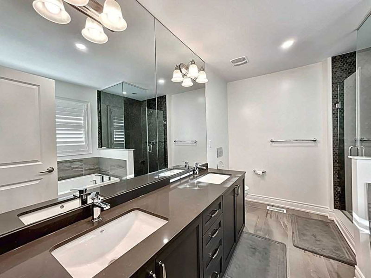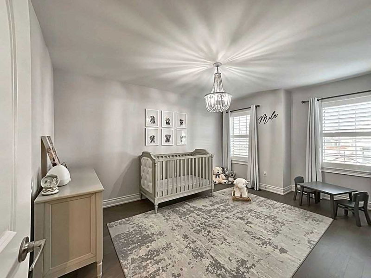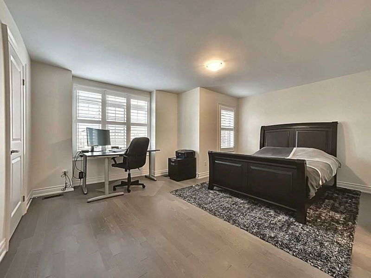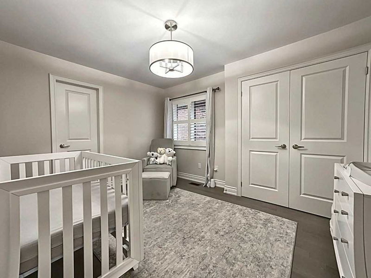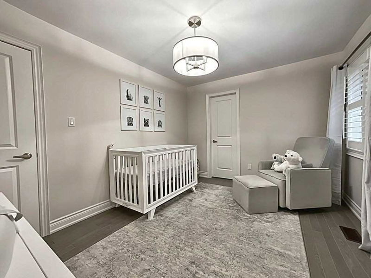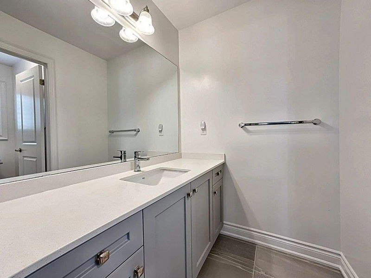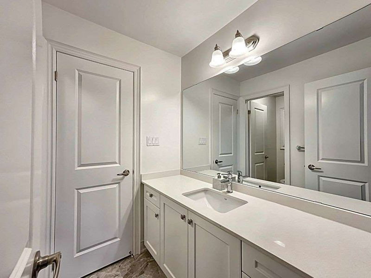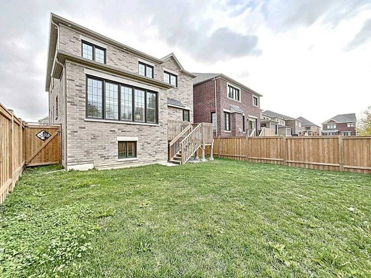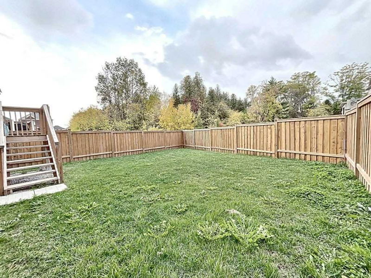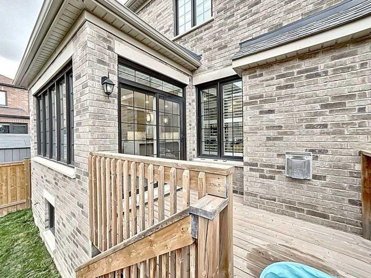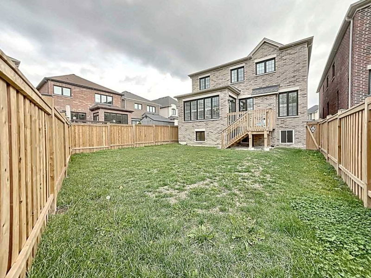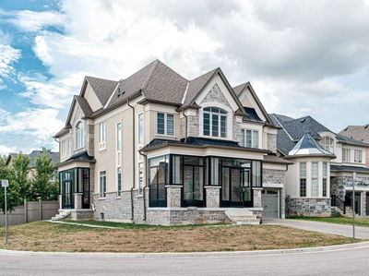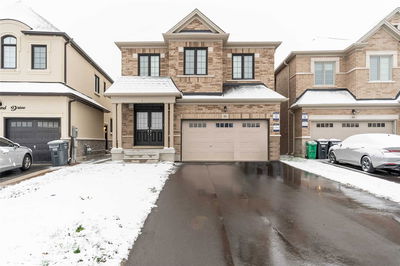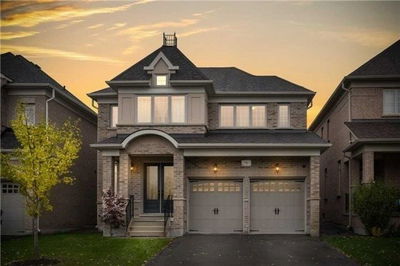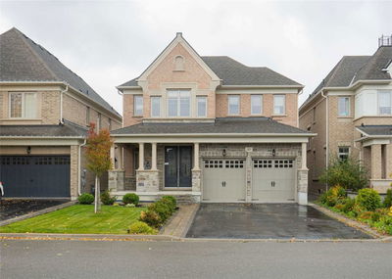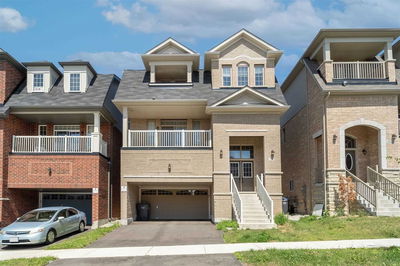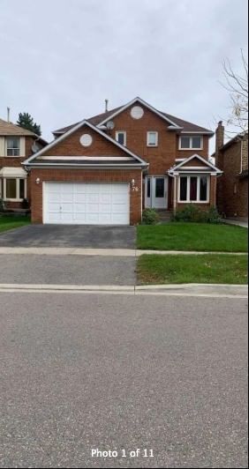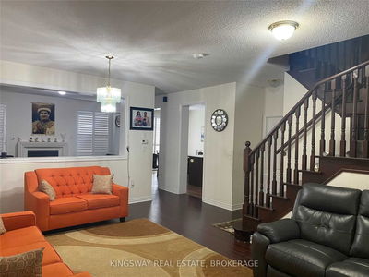Lease This Brand New 4 Bed Executive Detached Home (Main And 2nd Floor) In Sought After Brampton West. Open Floor Plan With 10Ft Ceilings, Gourmet Kitchen W/Quartz Waterfall Island & Upgraded S/S Appliance. All Baths Are Upgraded W/Quartz, Hardwood/Ceramic Floors Throughout, Pot Lights, Convenient Main Floor Laundry, Gas Fireplace. Primary Bedroom With 5Pc Ensuite, Tray Ceilings, & Den. Basement Has Separate Entry With Registered Secondary Suite. Private Fenced Backyard With Deck. Double Car Garage With Tesla Ev Charger. Desirable Location Trails, Shopping, Top Rated Schools, Great For Commuters. Available Immediately
Property Features
- Date Listed: Tuesday, November 22, 2022
- City: Brampton
- Neighborhood: Bram West
- Major Intersection: Mississauga Rd/Lionhead
- Full Address: Main-20 Vineyard Drive, Brampton, L6Y 2A5, Ontario, Canada
- Kitchen: Main
- Living Room: Main
- Listing Brokerage: Royal Lepage Real Estate Services Ltd., Brokerage - Disclaimer: The information contained in this listing has not been verified by Royal Lepage Real Estate Services Ltd., Brokerage and should be verified by the buyer.

