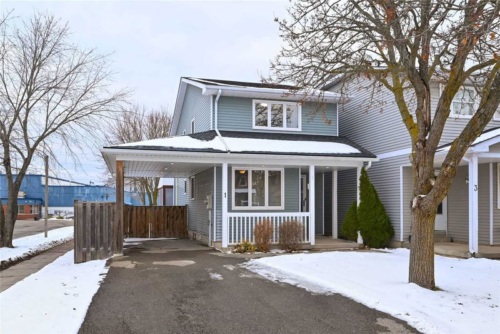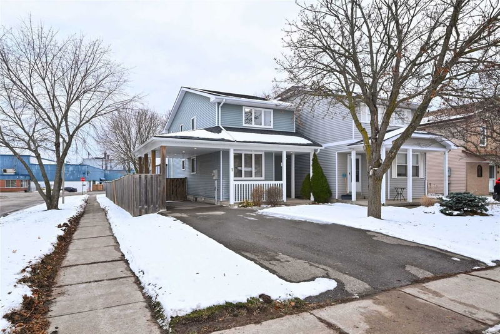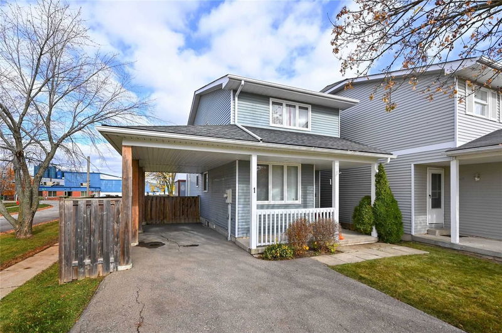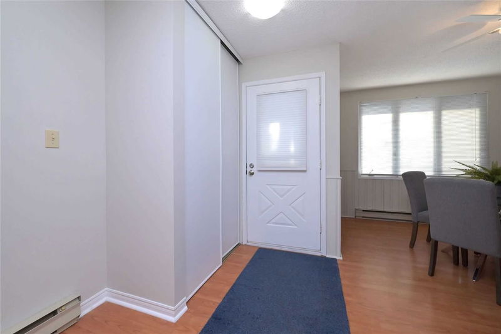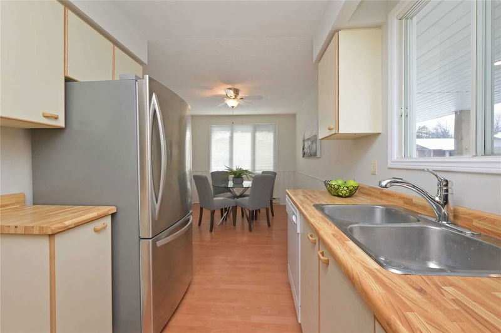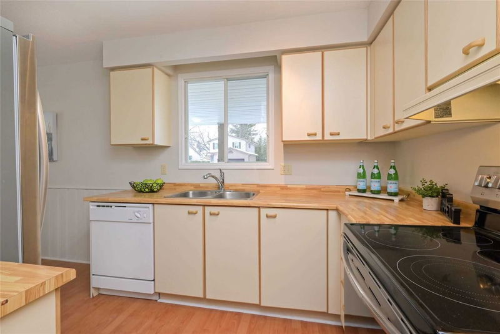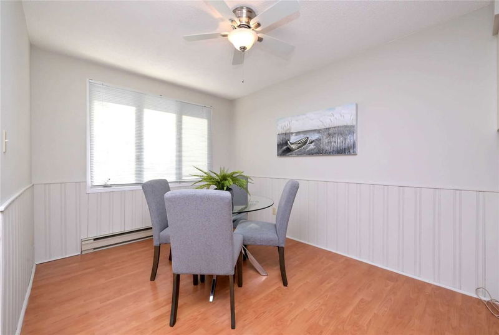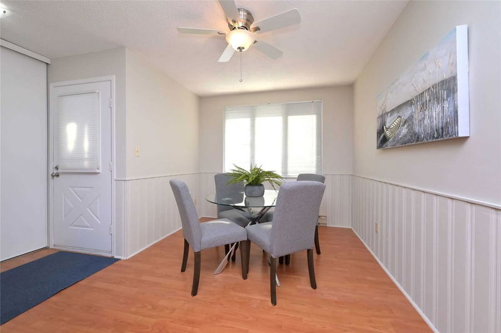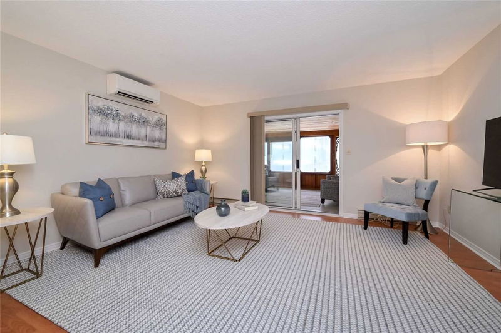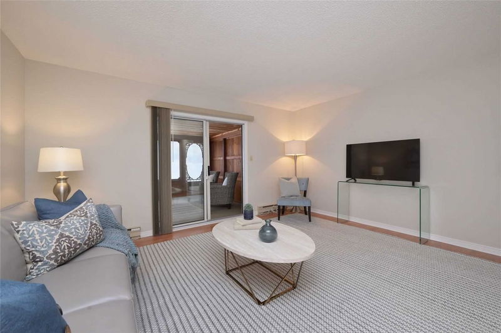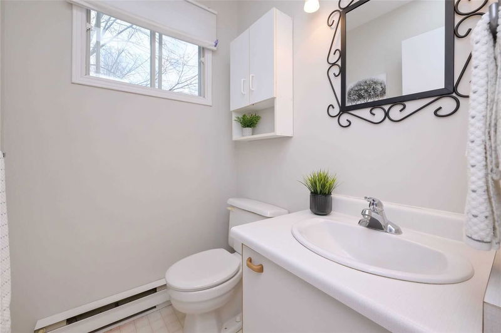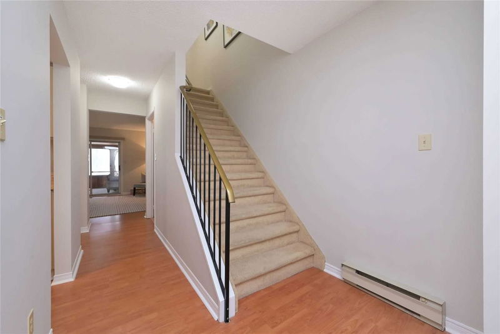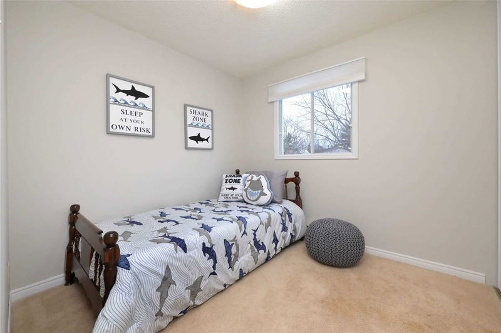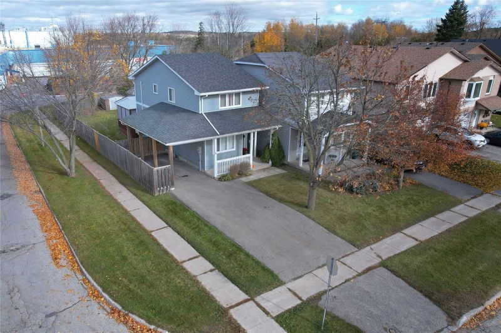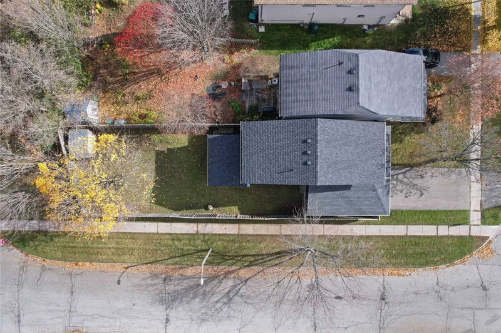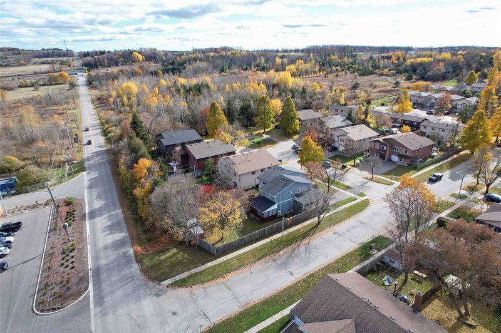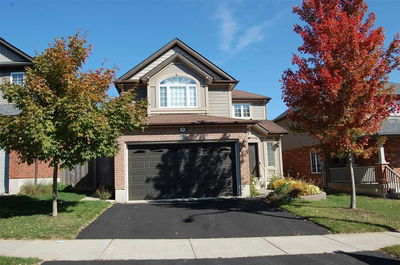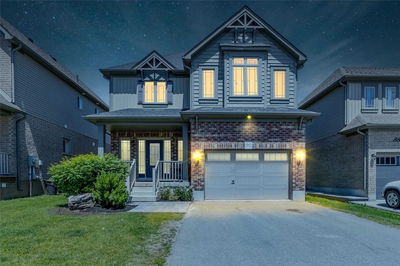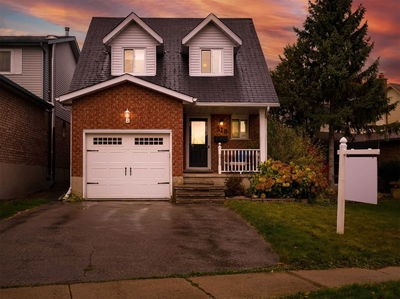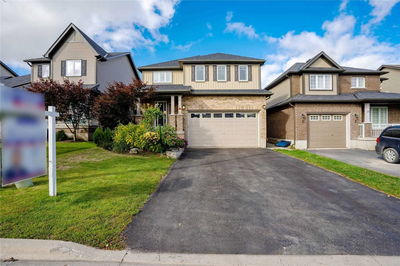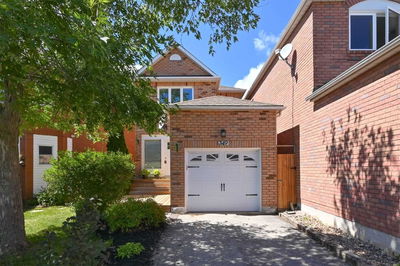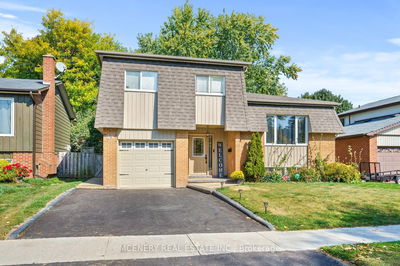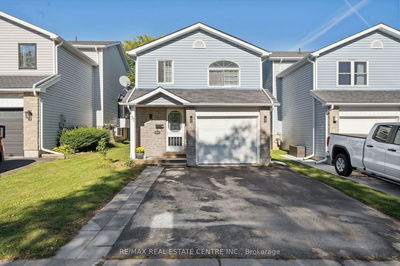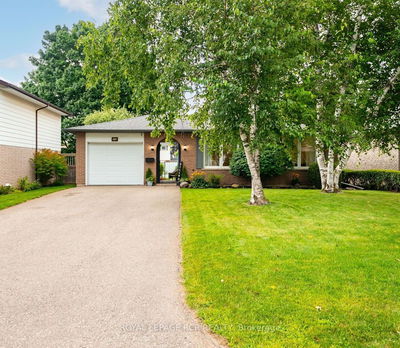Don't Wait...Step Into The Housing Market In This Affordable Detached Home With Great Curb Appeal! Newer Carport And Driveway Leads To Welcoming Covered Porch. Large Fully Fenced Backyard With Mature Trees And Seconds To The Bypass For Commuting. Main Level Boasts Bright Eat In Kitchen With Stainless Steel Fridge And Stove. Past The Main Floor Bathroom, We Find A Large Living Room Which Walks Out To Awesome Private Sunroom Overlooking Backyard. Upper-Level Features 3 Bedrooms (2 Of Which Are Massive With Double Closets), And 4 Piece Bathroom. Partially Finished Lower Level With Rec Room For Additional Living Space. Living & Primary Br With Supplemental Ac/Heating Units That Heat Each Floor! Don't Miss Out On A Great Family Home On A Quite Cul-De-Sac.
Property Features
- Date Listed: Wednesday, November 23, 2022
- Virtual Tour: View Virtual Tour for 1 Steven Street
- City: Orangeville
- Neighborhood: Orangeville
- Full Address: 1 Steven Street, Orangeville, L9W4E9, Ontario, Canada
- Kitchen: Laminate, Stainless Steel Appl, B/I Dishwasher
- Living Room: Laminate, W/O To Sunroom
- Listing Brokerage: Royal Lepage Rcr Realty, Brokerage - Disclaimer: The information contained in this listing has not been verified by Royal Lepage Rcr Realty, Brokerage and should be verified by the buyer.

