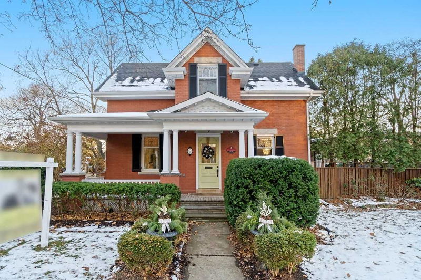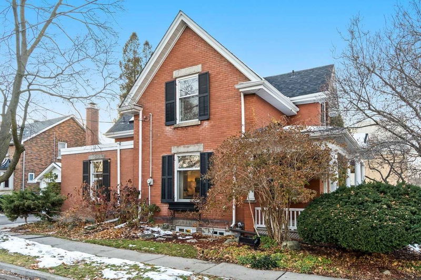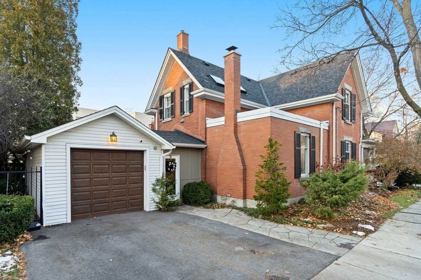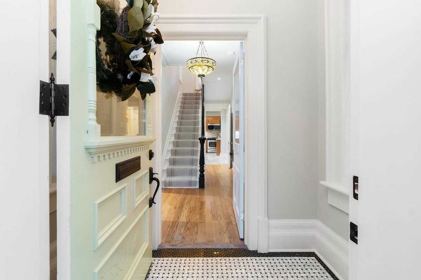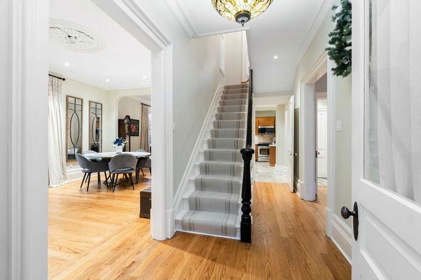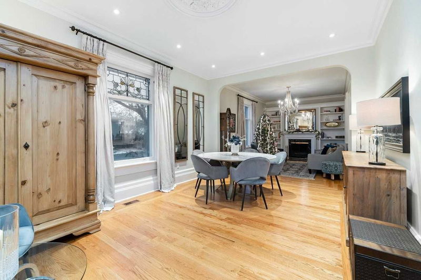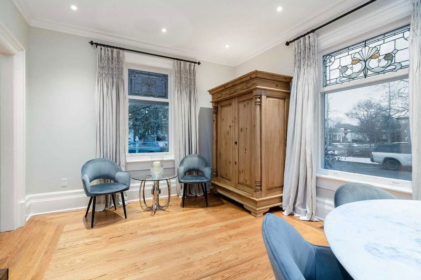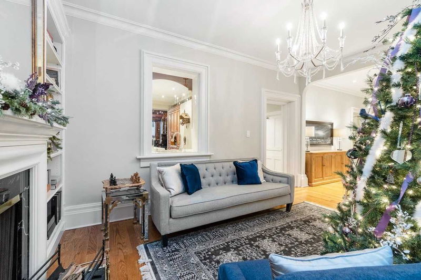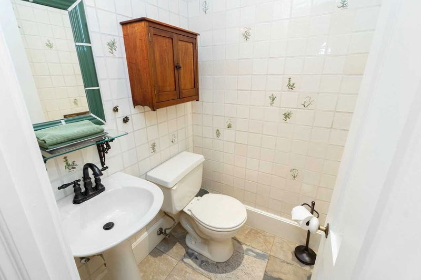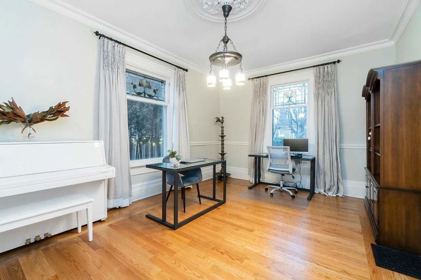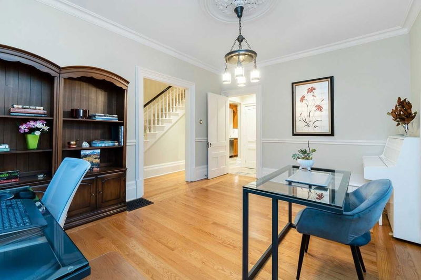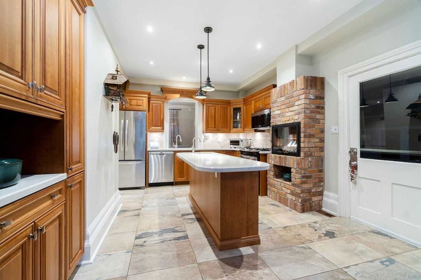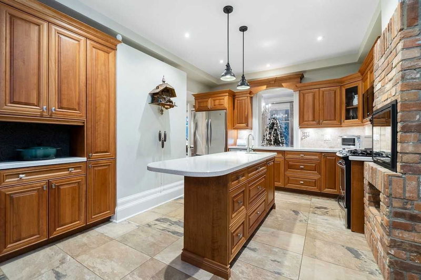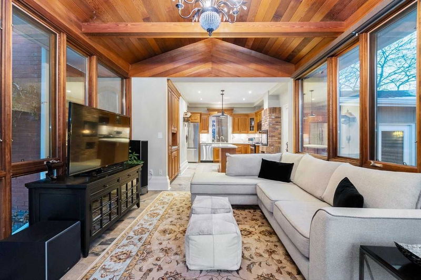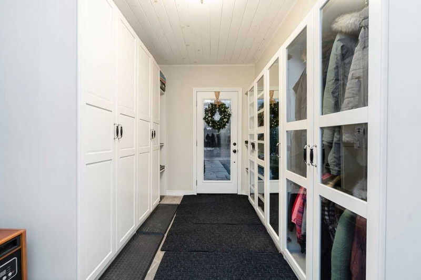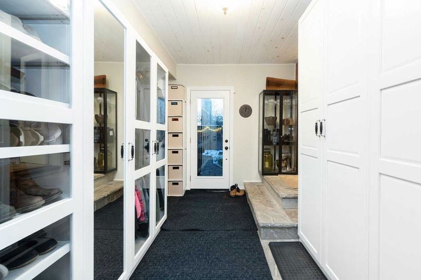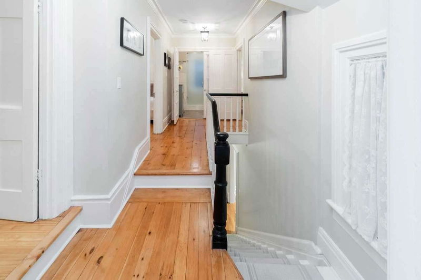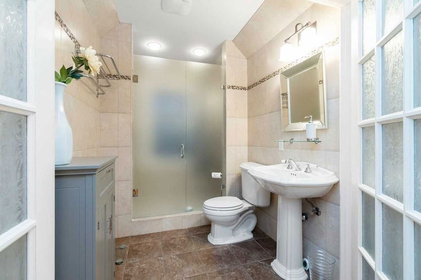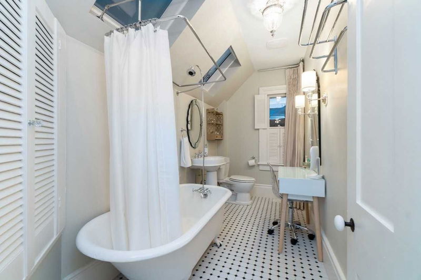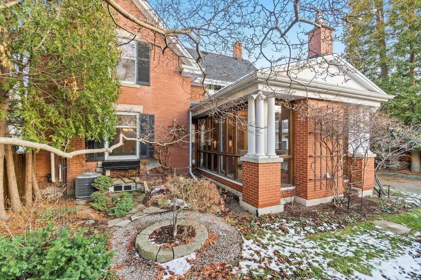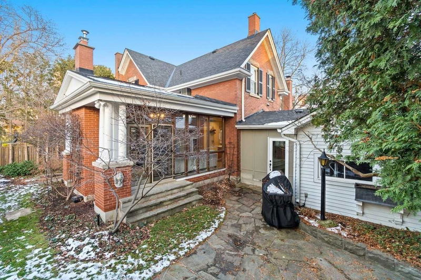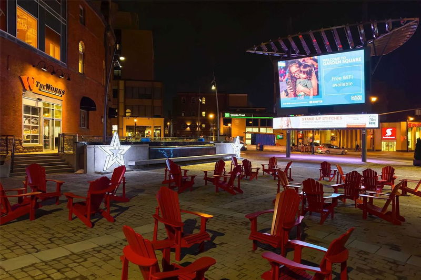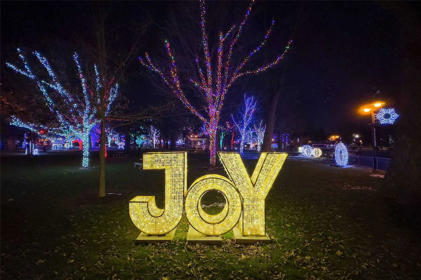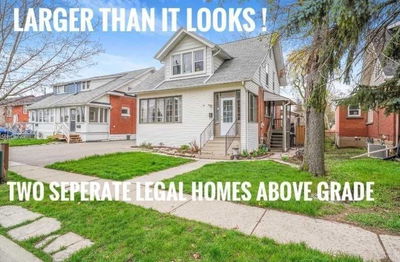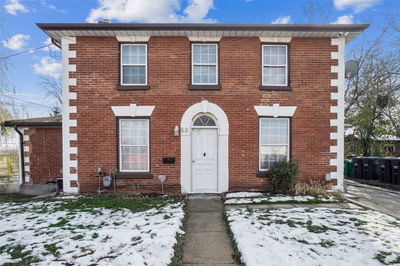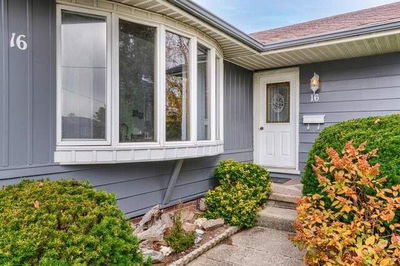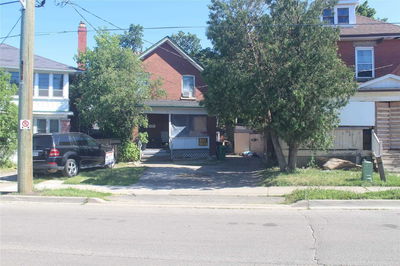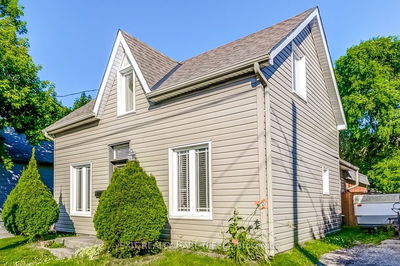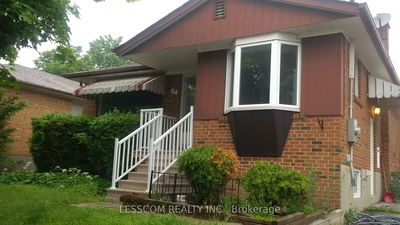Live In Prestiguous Oldtown Brampton Listed Cultural Heritage Property "Lockwood House" W/Breathtaking Edwardian Charm. This 3Bed, 3Bath Professionally Reno'd & Completely Restored In 2012, Original Architectural Layout, Antique Plaster Medallions & Vintage Stained-Glass Windws. 2,355 Sqft Of Living Space! Stately Front Porch. Landscpd, Flagstone Paths At Driveway & Bckyrd. Privt Side Yrd & Grg Access Breezeway W/Upgr'd (2022) Mudrm & Custom Storage. Over 9Ft Ceilings On Main Flr. Hrdwd&Tiled Flrs, Crwn Mlding, 16" Bsbrd Trim, Arched Entrys & Craftsman Millwork. Lrg Wndws In Every Rm Let In Incredible Nat-Light. Grand Traditional Kitch W/Modern Twist, Shaker Style Cabinetry, Quartz Counters, Ss Appls, Potlights, Under-Mount'd Lrg Sink, Kitchn Servery, Bar Sink On Island Eatery Lit W/ Pendant Lighting. Sun-Filled Great Rm W/Flr-To-Ceiling Panoramic Windw & Views Of Mature Gardens. *Note: Home Is Not A Designated Heritage Property.
Property Features
- Date Listed: Wednesday, November 23, 2022
- Virtual Tour: View Virtual Tour for 9 Elizabeth Street S
- City: Brampton
- Neighborhood: Downtown Brampton
- Major Intersection: Queen St W & Elizabeth St S
- Full Address: 9 Elizabeth Street S, Brampton, L6Y 1P7, Ontario, Canada
- Family Room: Hardwood Floor, Gas Fireplace, Stained Glass
- Living Room: Hardwood Floor, Crown Moulding, Walk Through
- Kitchen: Tile Floor, Family Size Kitchen, Fireplace
- Listing Brokerage: Keller Williams Real Estate Associates, Brokerage - Disclaimer: The information contained in this listing has not been verified by Keller Williams Real Estate Associates, Brokerage and should be verified by the buyer.

