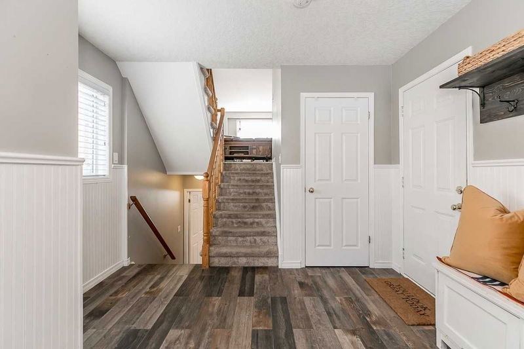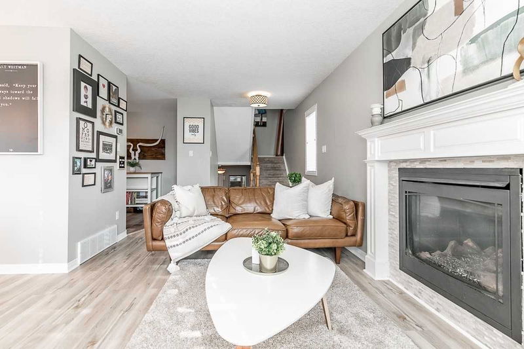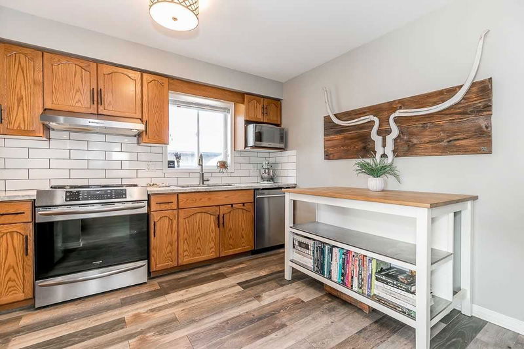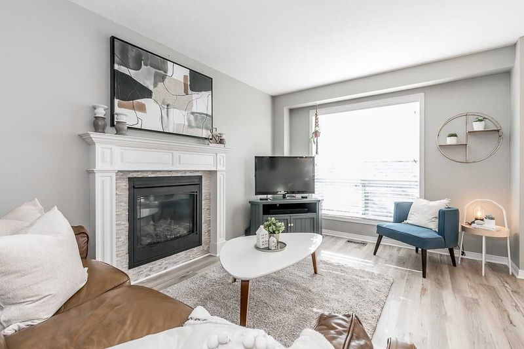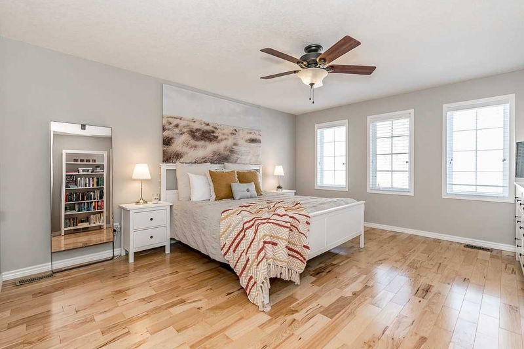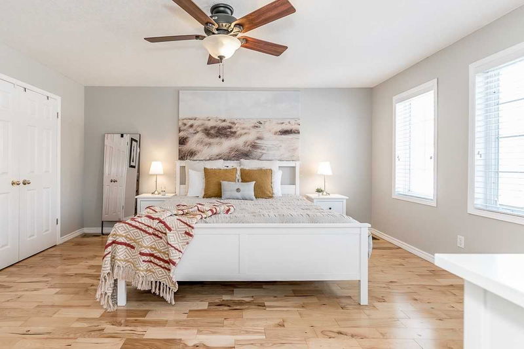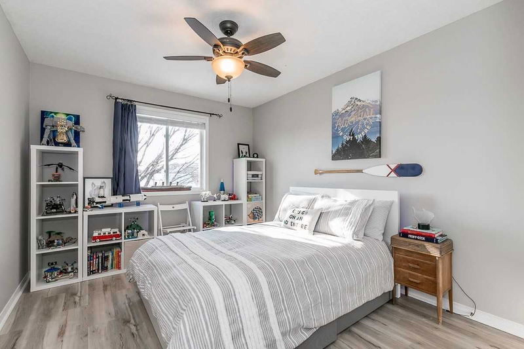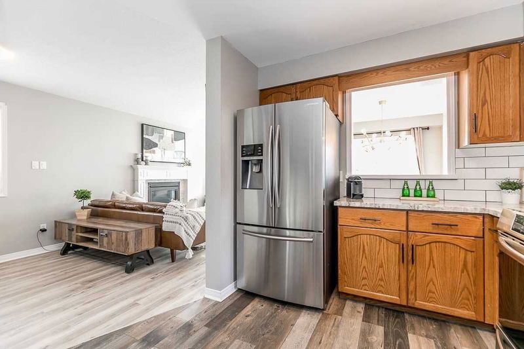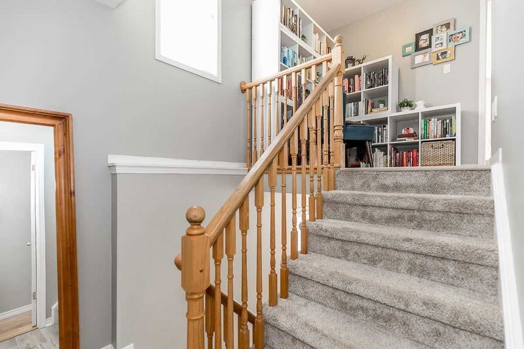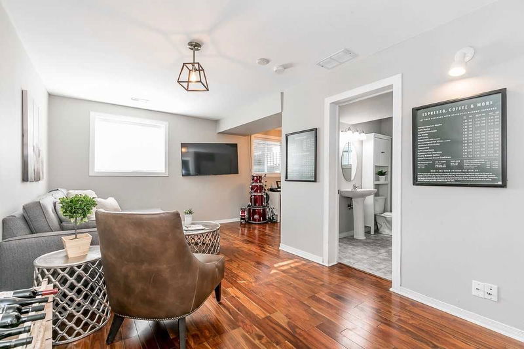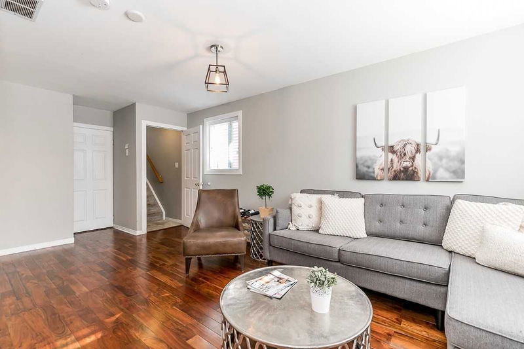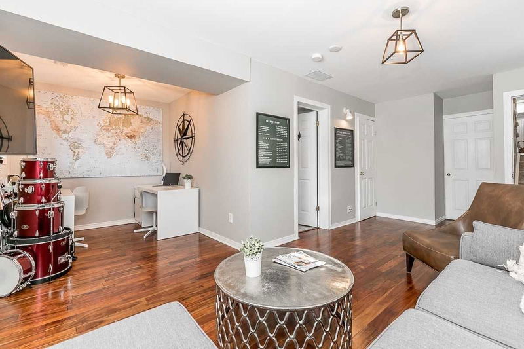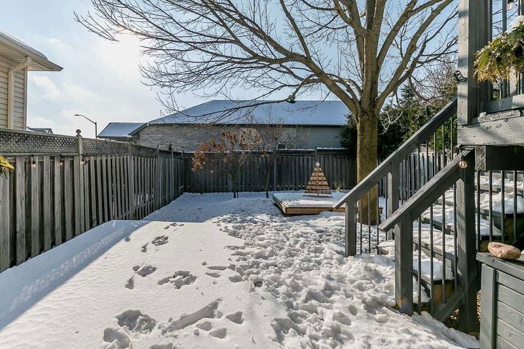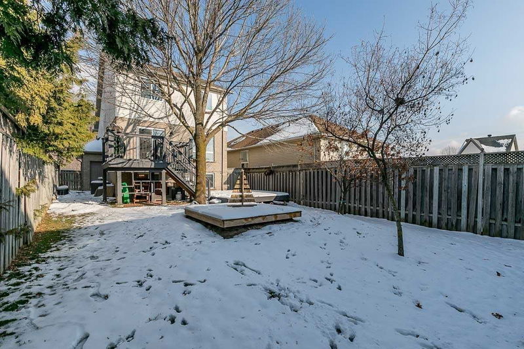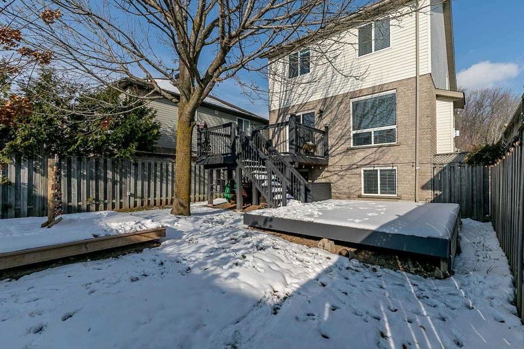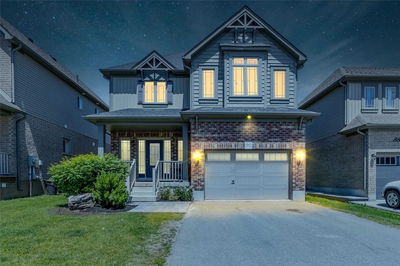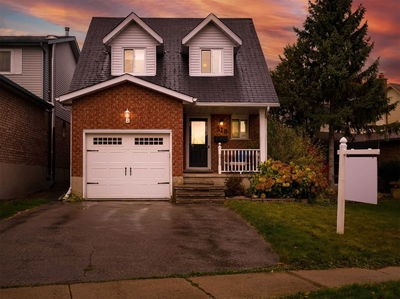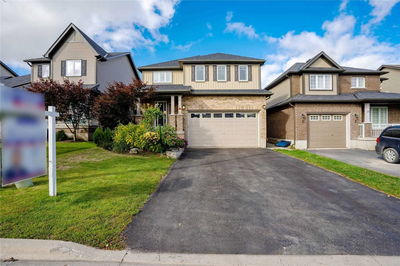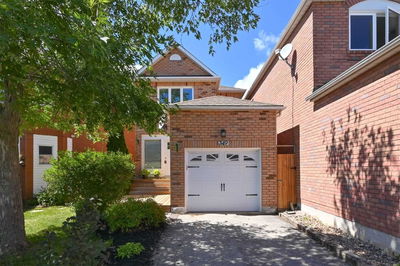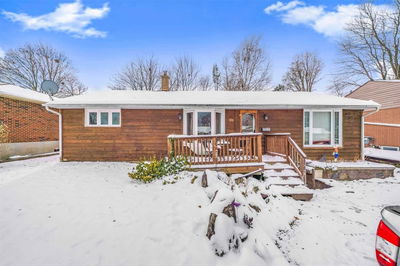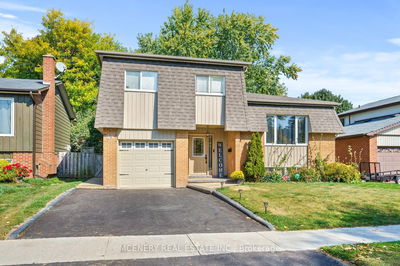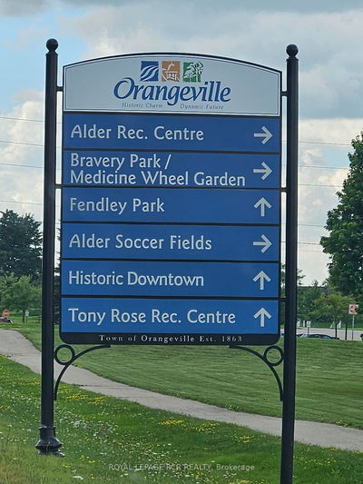Location, Lot And Lifestyle - This Beautiful Updated Home In Orangevilles Desirable Settlers Creek Has All 3 In Spades. Situated Across From Conservation On A Deep Lot, Enjoy A Forest View Right At Your Front Door. This 5 Level Back-Split Is Sure To Give Your Family The Flexibility Of Space, With The Primary Bedroom On A Separate Level From The 2nd And 3rd. Those With An Eye For Detail Will Appreciate The Thoughtful Finishes & Updates, Including New Luxury Vinyl Plank Floors, Freshly Painted Walls, Upgraded Light Fixtures, New Ceiling Fans In Each Bedroom, & Custom Blinds Throughout. The Primary Bedroom Is A Haven With Both A Walk-In Closet, + An Additional Closet, A 3 Pc Ensuite, & A Conservation View. Out Back You'll Find A Multi-Level Deck & A Spacious Yard. Finished Lower Level With 3 Pc Bath Completes The Home, & Gives Option To Be Used As A 4th Bedroom. Roof, Furnace, Ac, Gas Fireplace, & Kitchen Appliances All Updated In The Past 5 Years.
Property Features
- Date Listed: Thursday, November 24, 2022
- Virtual Tour: View Virtual Tour for 78 Abbey Road
- City: Orangeville
- Neighborhood: Orangeville
- Major Intersection: Abbey And Spencer
- Full Address: 78 Abbey Road, Orangeville, L9W5E5, Ontario, Canada
- Kitchen: Granite Counter, Stainless Steel Appl, Pantry
- Living Room: Gas Fireplace, Vinyl Floor, Combined W/Dining
- Family Room: 3 Pc Bath, Above Grade Window, Laminate
- Listing Brokerage: Royal Lepage Rcr Realty, Brokerage - Disclaimer: The information contained in this listing has not been verified by Royal Lepage Rcr Realty, Brokerage and should be verified by the buyer.



