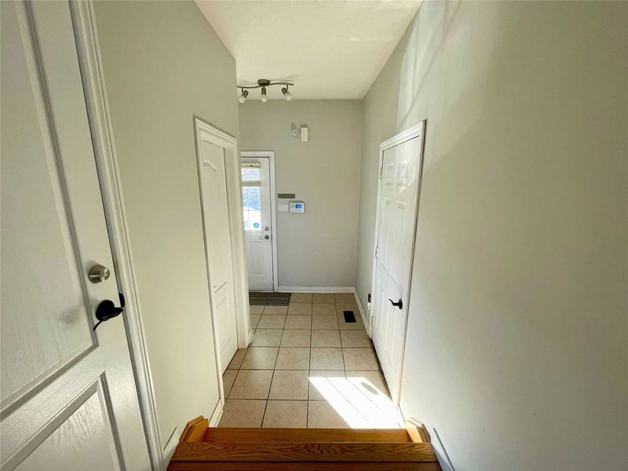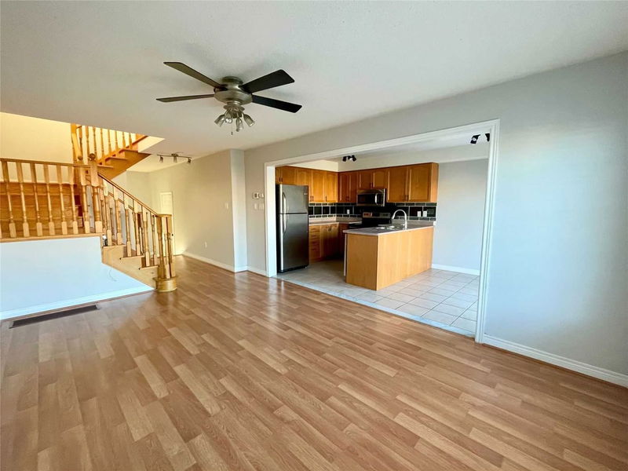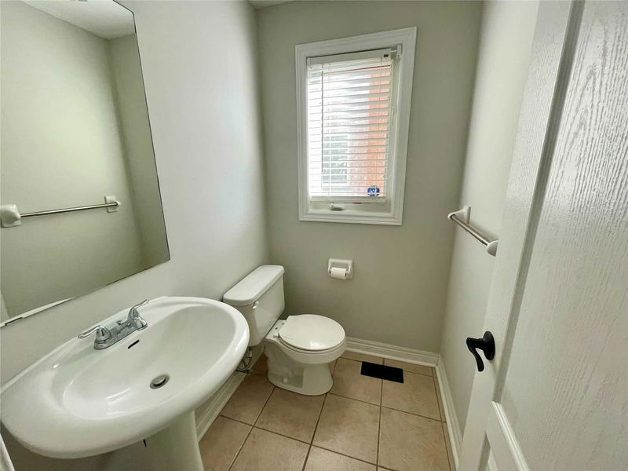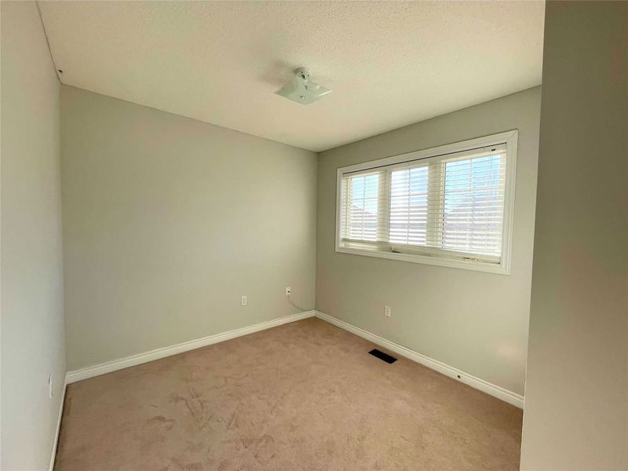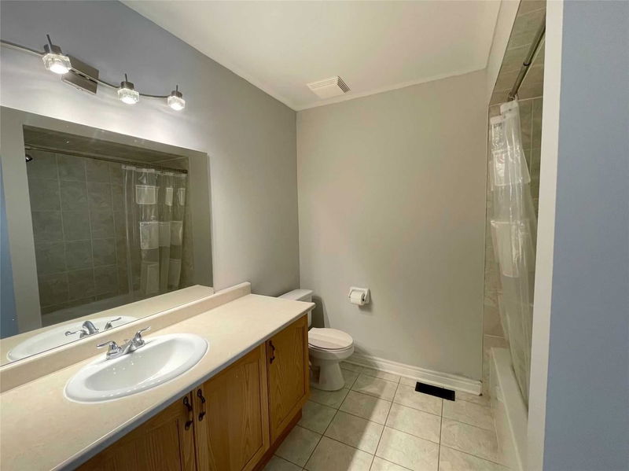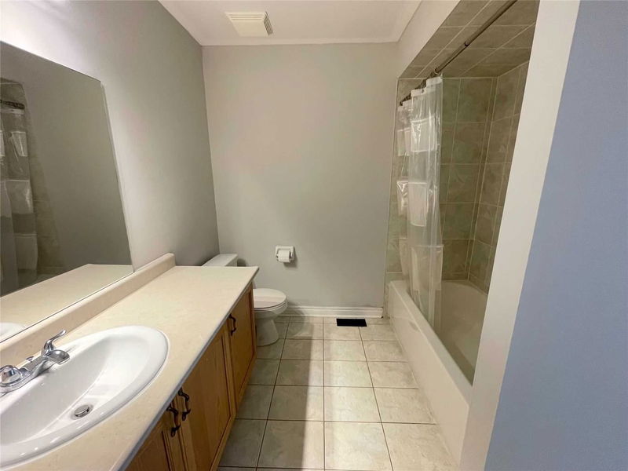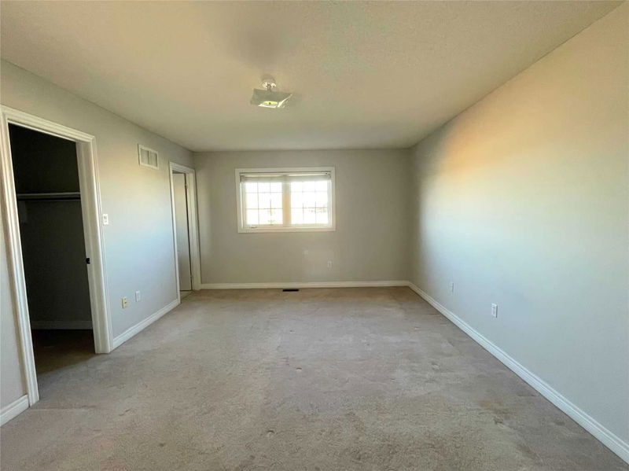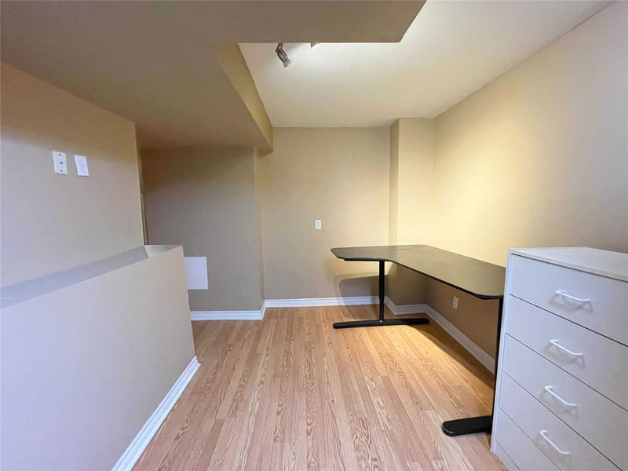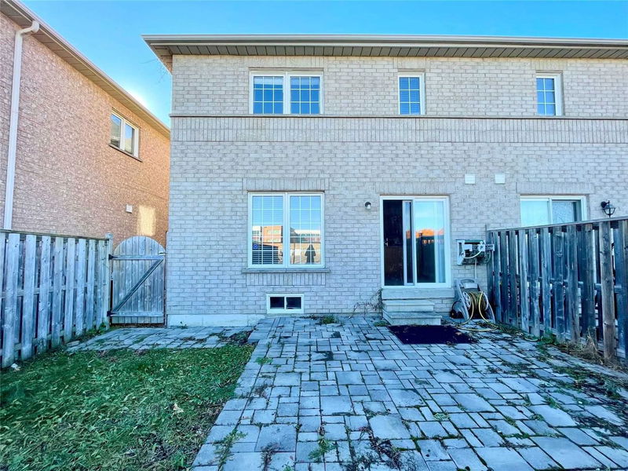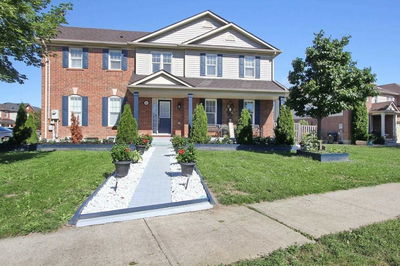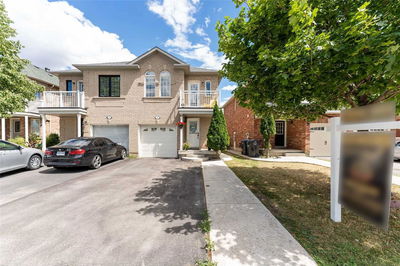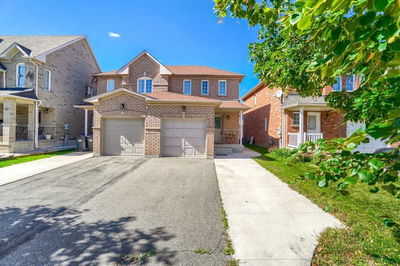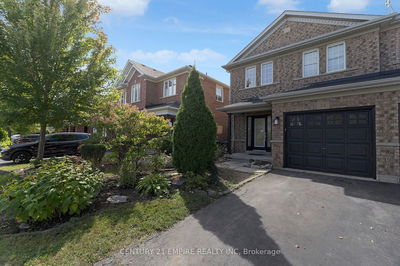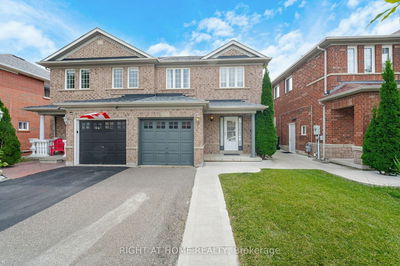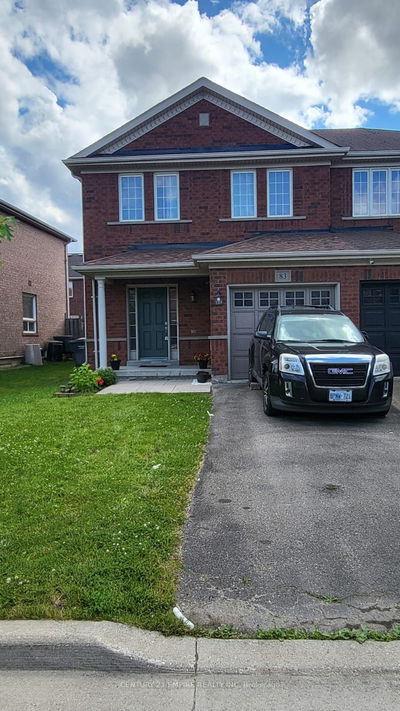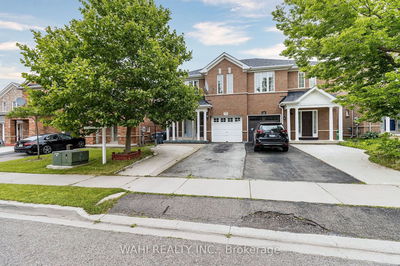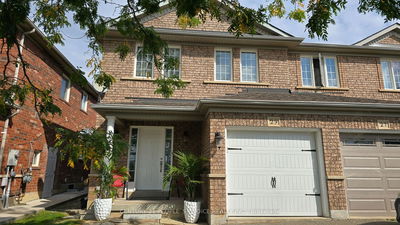Here Is An Affordable Solution To Home Ownership. Features A Front Porch, Open Concept Living, Dining And Kitchen And Flagstone Patio. The Primary Bedroom Features A Full Ensuite And Walk In Closet. There Is A Separate Entrance To The Basement. The Basement Features A Kitchen/ Rec Room Combo And An Area For An Additional Bedroom With A 3-Piece Washroom. Please Note That This In Law Suit Is Not Retrofitted. There Is Internal Access From The Garage.
Property Features
- Date Listed: Saturday, November 26, 2022
- City: Brampton
- Neighborhood: Fletcher's Meadow
- Major Intersection: Sandalwood/ Chinguacousy
- Living Room: Laminate, Open Concept, Combined W/Dining
- Kitchen: Ceramic Floor, Eat-In Kitchen, W/O To Patio
- Kitchen: Combined W/Rec
- Listing Brokerage: Re/Max West Realty Inc., Brokerage - Disclaimer: The information contained in this listing has not been verified by Re/Max West Realty Inc., Brokerage and should be verified by the buyer.



