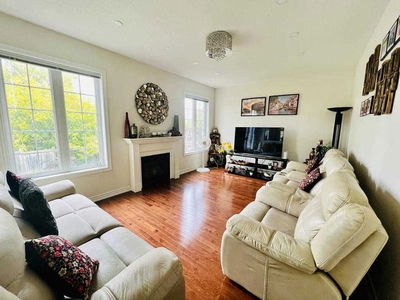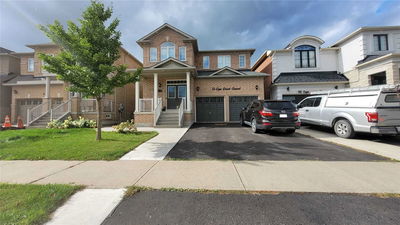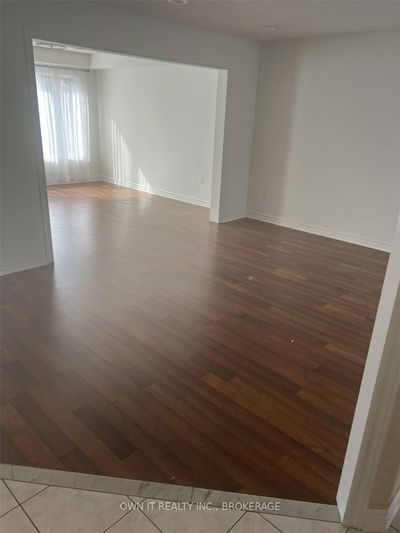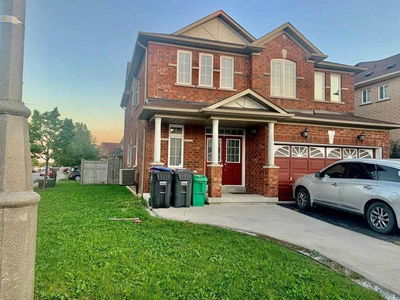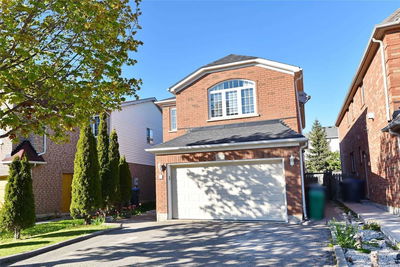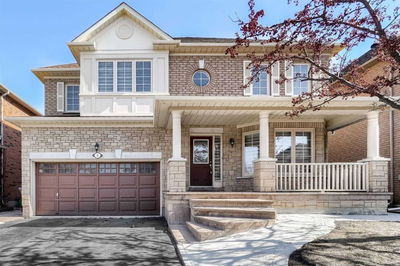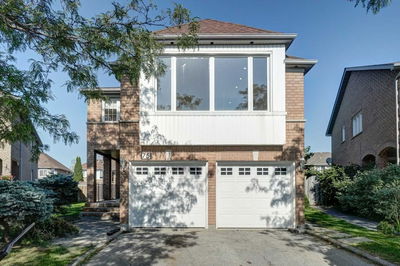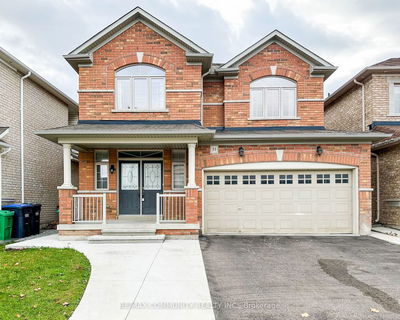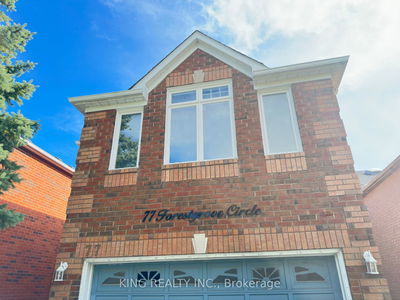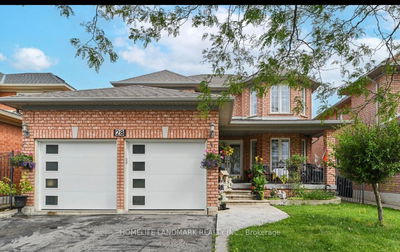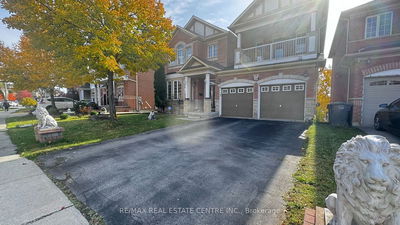Location, Location Beautiful; 4 Bedroom And 4 Washroom Detached Home Boasts Hardwood Floors And Oak Stairs, Over 3000 Square. A Large Master Bedroom With 5 Pc Ensuite And Walk In Closet. Open Concept Main Floor Plan , Cozy Family Room With Fireplace, Spacious Bedrooms. Walking Distance To Trinity Commons, Public Transit, Schools. 4 Parking, Laundry On 2nd Floor.
Property Features
- Date Listed: Sunday, November 27, 2022
- City: Brampton
- Neighborhood: Sandringham-Wellington
- Major Intersection: Sandalwood / Great Lakes
- Full Address: 14 Lillian Crescent, Brampton, L6R3P9, Ontario, Canada
- Family Room: Hardwood Floor, Gas Fireplace, Bay Window
- Kitchen: Ceramic Floor, Centre Island, Modern Kitchen
- Living Room: Hardwood Floor, Combined W/Dining, Wall Sconce Lighting
- Kitchen: Ceramic Floor, Pot Lights, Combined W/Rec
- Listing Brokerage: Century 21 People`S Choice Realty Inc., Brokerage - Disclaimer: The information contained in this listing has not been verified by Century 21 People`S Choice Realty Inc., Brokerage and should be verified by the buyer.




