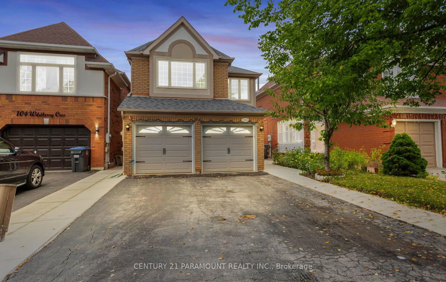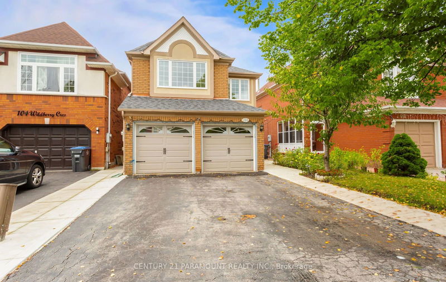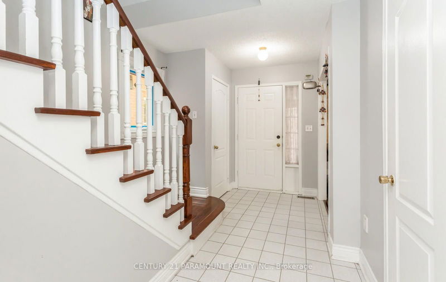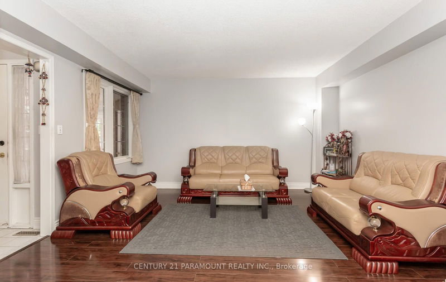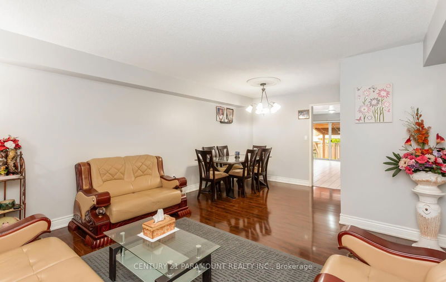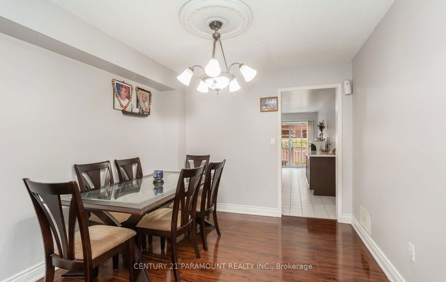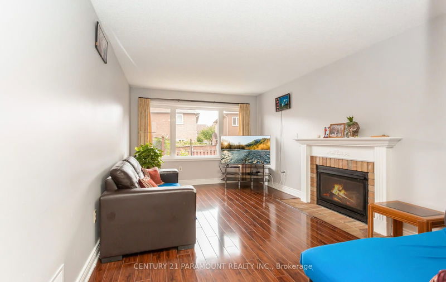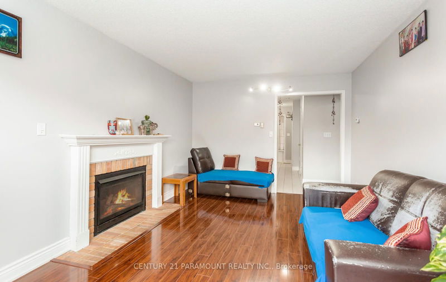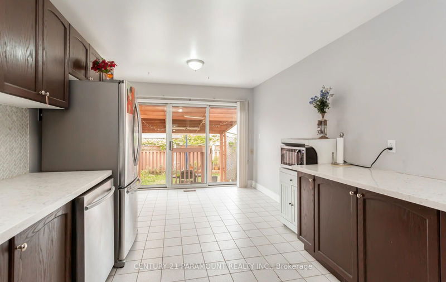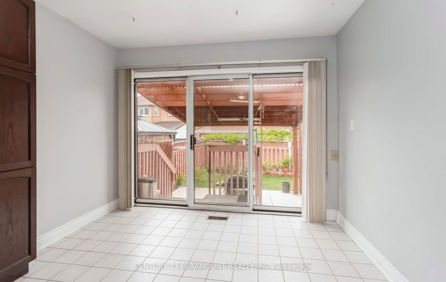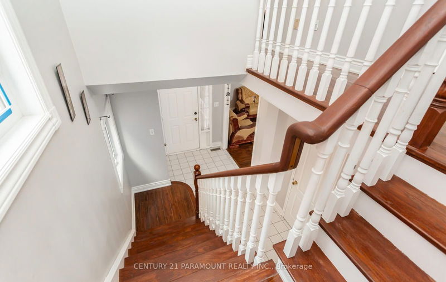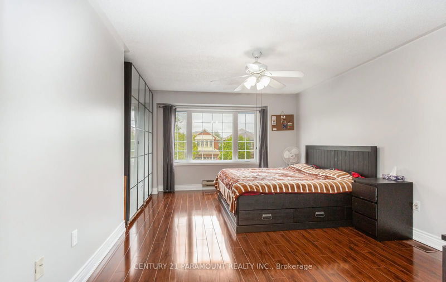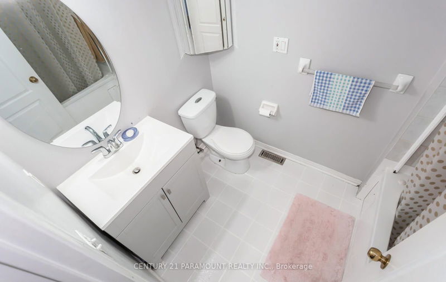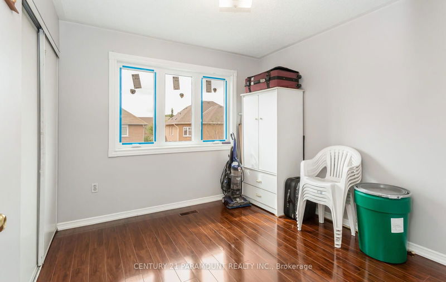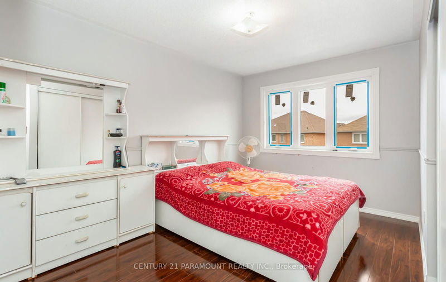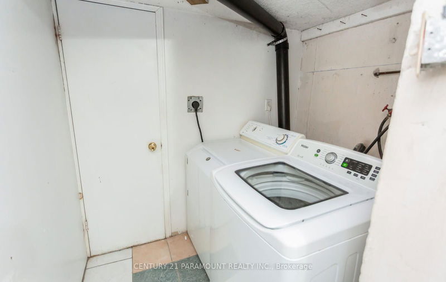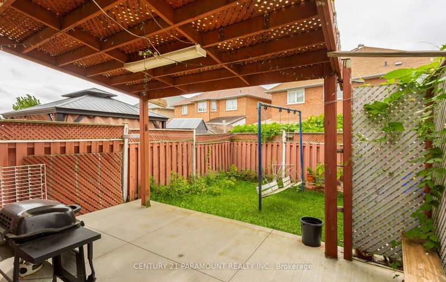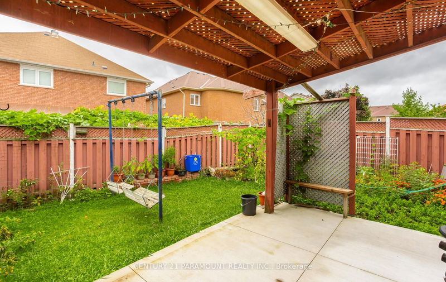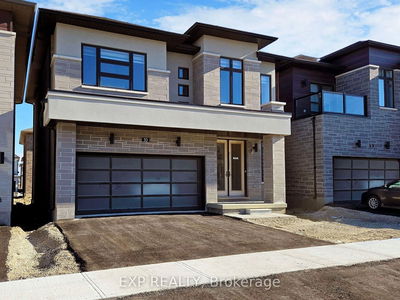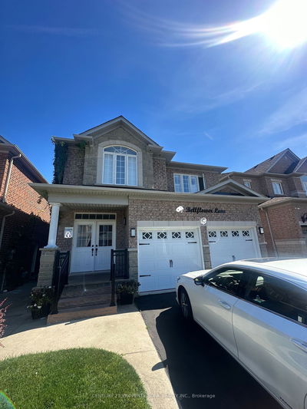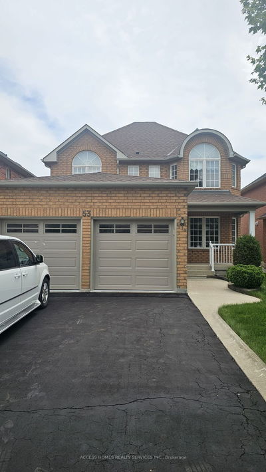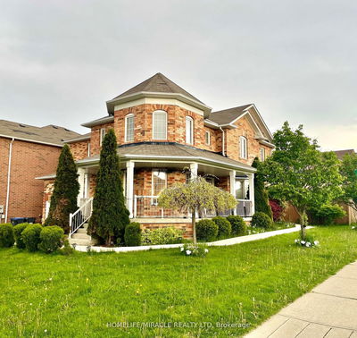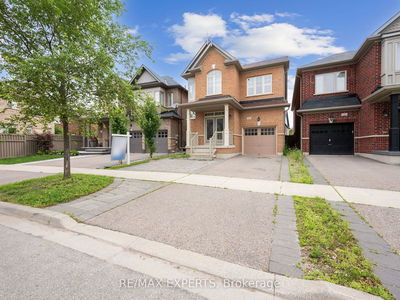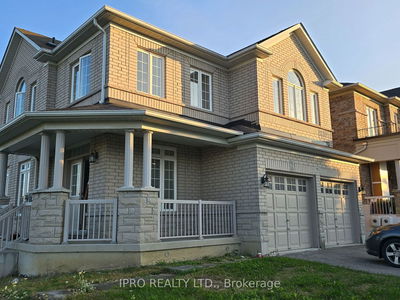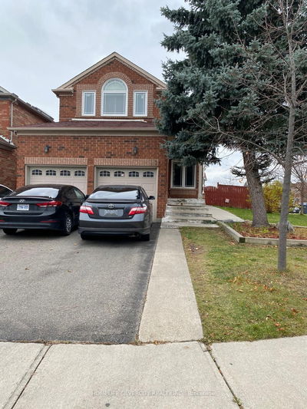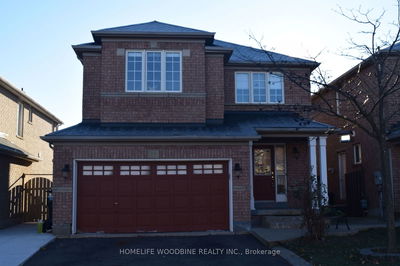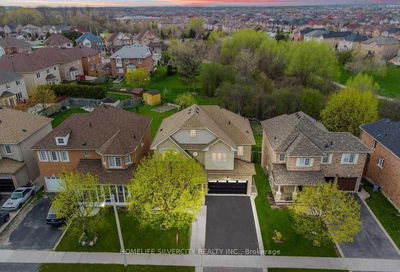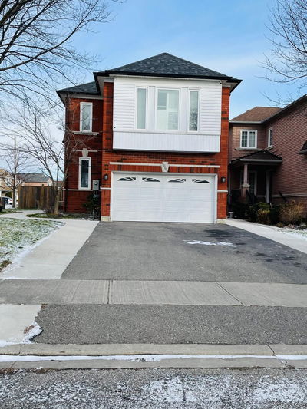Welcome to 4 bed + 3 bath home in the highly sought-after Sandringham-Wellington area. This residence boasts living and dining area, ideal for both entertaining and everyday living. The spacious family size kitchen features stainless-steel appliances, a stylish backsplash, and a spacious breakfast area with a view of the private backyard. Relax in the cozy family room adjacent to the kitchen. Retreat to the upper level where you will find an expansive primary bedroom, complete with ensuite and a generous walk-in closet. The upper level includes a versatile den with large windows, ideal for use as an office, or prayer room. Additional highlights include convenient garage access, and a beautifully finished backyard designed for outdoor gatherings. The home is enhanced with concrete detailing at the front, sides, and backyard, adding to its curb appeal. The well-designed layout also features a convenient laundry area on the lower level. Don't miss out to move-in to a beautiful home in a fantastic neighborhood!
Property Features
- Date Listed: Tuesday, October 15, 2024
- City: Brampton
- Neighborhood: Sandringham-Wellington
- Major Intersection: Fernforest/Sandalwood
- Living Room: Hardwood Floor, Window
- Kitchen: Ceramic Floor, W/O To Deck, Eat-In Kitchen
- Family Room: Hardwood Floor, Gas Fireplace, Window
- Listing Brokerage: Century 21 Paramount Realty Inc. - Disclaimer: The information contained in this listing has not been verified by Century 21 Paramount Realty Inc. and should be verified by the buyer.

