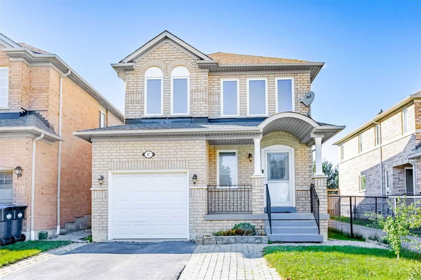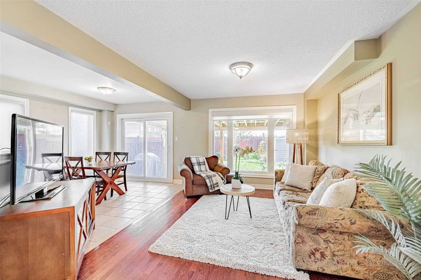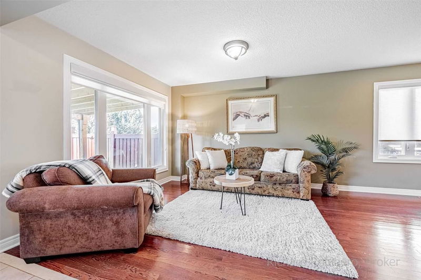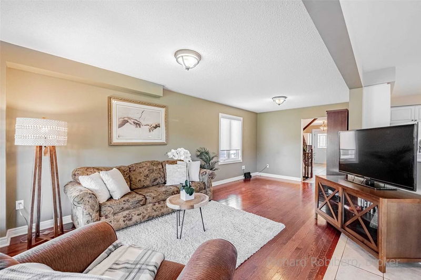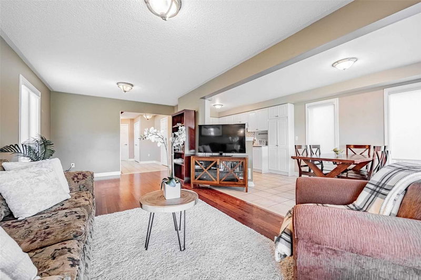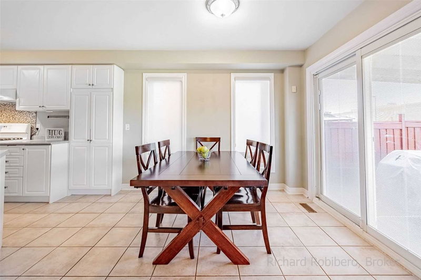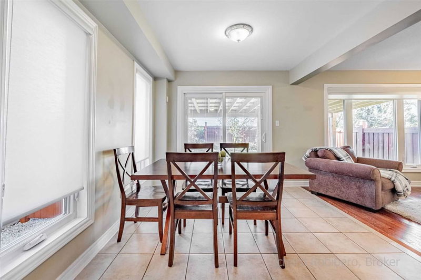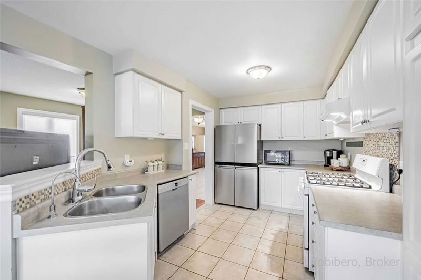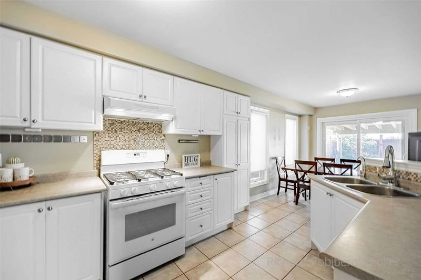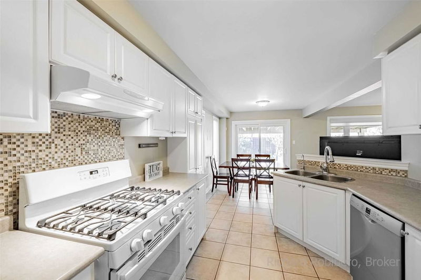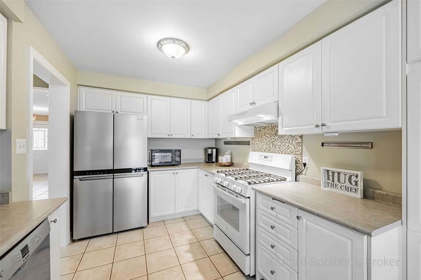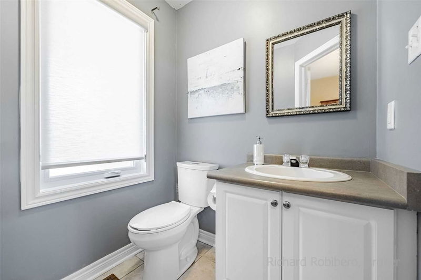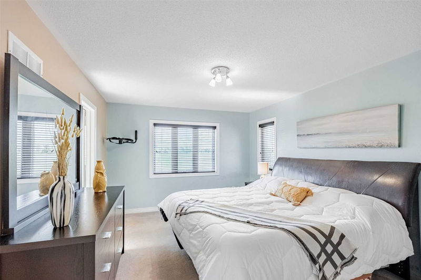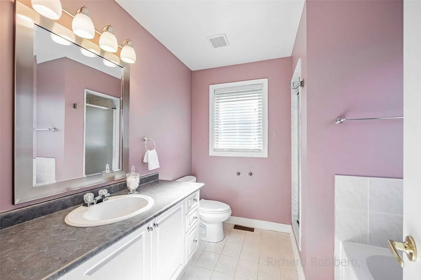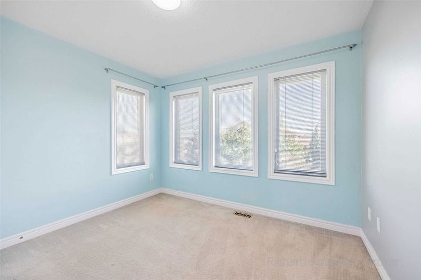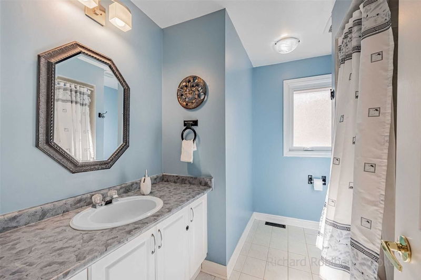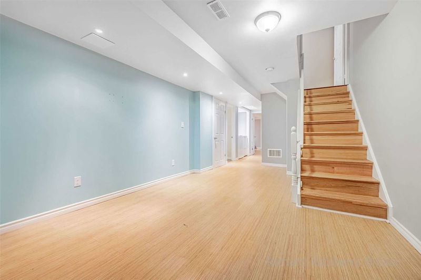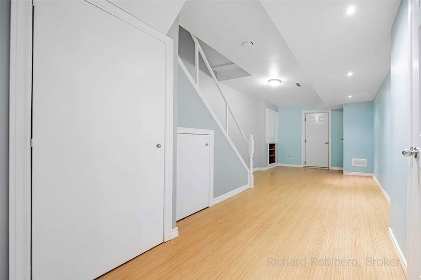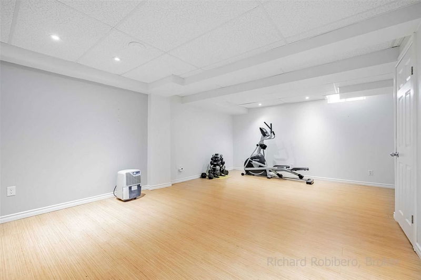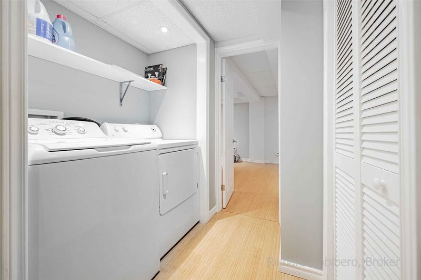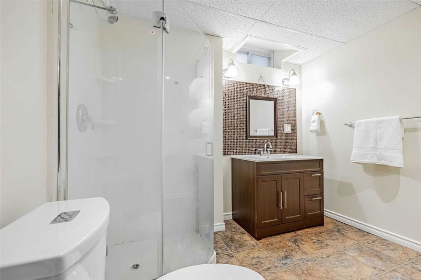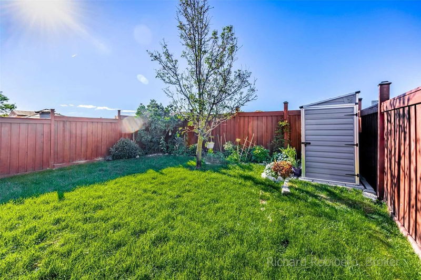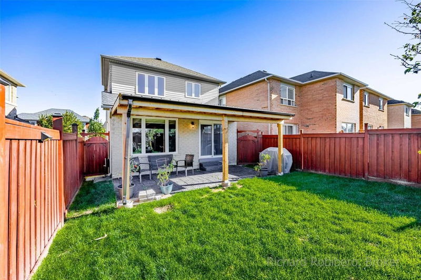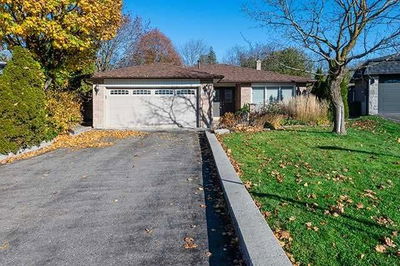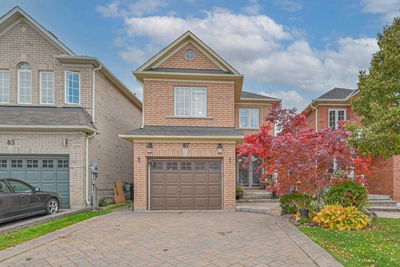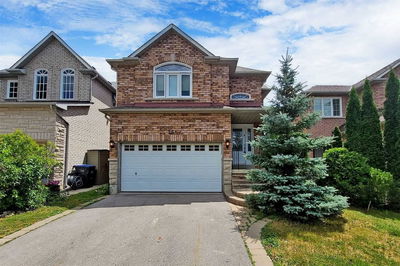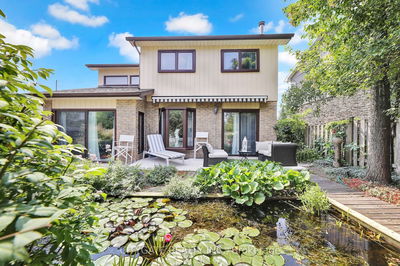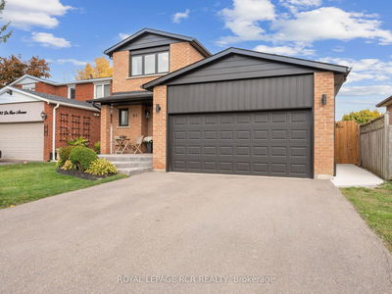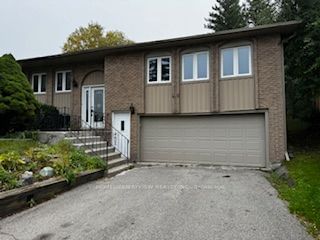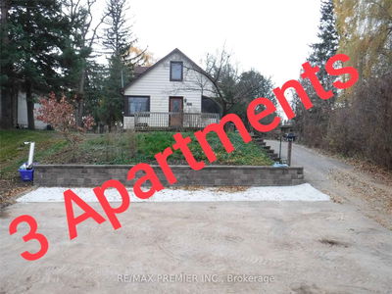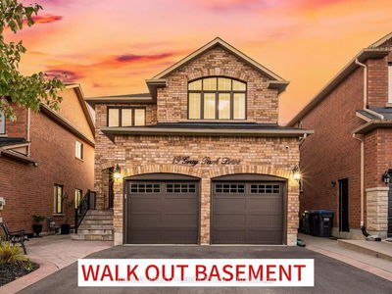Beautiful Detached 3-Bedroom 4-Bathroom 2-Storey In Highly Desired Bolton! This Single Owner Home Features A Free-Flowing Main Floor With A Large Welcoming Foyer Leading To Your Open Concept Living & Dining Rooms Perfect For Family Living. The Spacious Kitchen Is Great For Cooking & Entertaining W/Eat-In Breakfast Area & Walk-Out To Your Backyard. The Main Floor Also Offers A 2Pc Bathroom For Guests & Direct Access To Your Garage W/Mudroom. The Staircase Leads You To Three Bedrooms Upstairs Including A Primary Bedroom W/Large Walk-In Closet & 4Pc Ensuite. The Two Other Bedrooms Share An Additional 4-Pc Bathroom. Downstairs You'll Find A Finished Basement W/Fourth Bathroom & Large Separate Room That Can Be Used As An Office, Playroom, Home Gym, Or 4th Bedroom. Enjoy Your Fenced-In Yard W/New Pergola For Shade Perfect For Kids, Pets, & Barbecuing. All Mechanicals Updated! With Amazing Schools, Parks, & Shopping Options This Is Truly One Of The Most Sought-After Neighbourhoods In Bolton!
Property Features
- Date Listed: Tuesday, November 29, 2022
- Virtual Tour: View Virtual Tour for 87 Emily Carr Crescent
- City: Caledon
- Neighborhood: Bolton West
- Full Address: 87 Emily Carr Crescent, Caledon, L7E2K9, Ontario, Canada
- Living Room: Hardwood Floor, Large Window, Open Concept
- Kitchen: Tile Floor, O/Looks Living, Stainless Steel Appl
- Listing Brokerage: Panorama R.E. Limited, Brokerage - Disclaimer: The information contained in this listing has not been verified by Panorama R.E. Limited, Brokerage and should be verified by the buyer.

