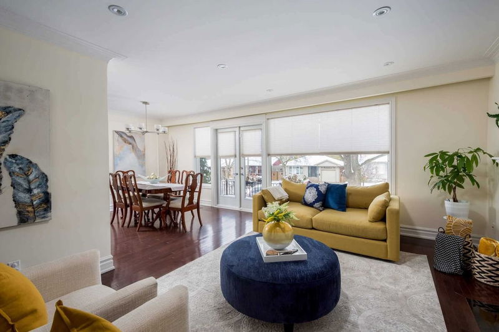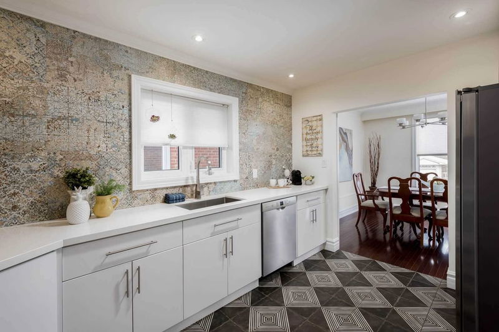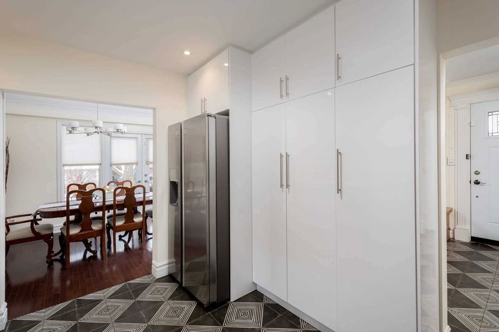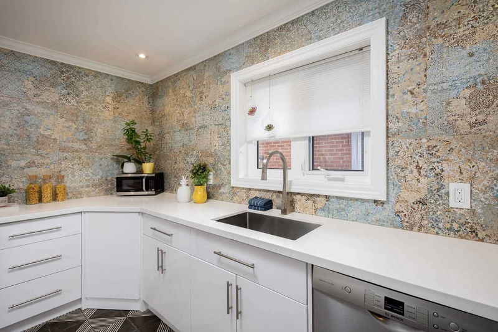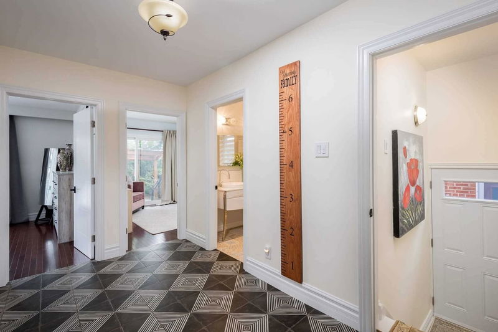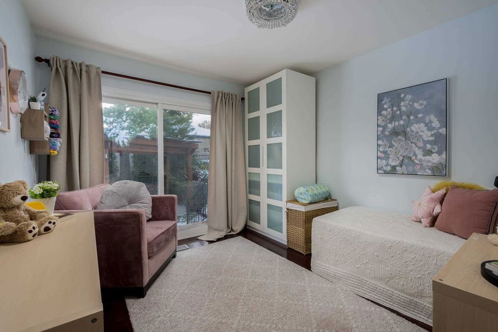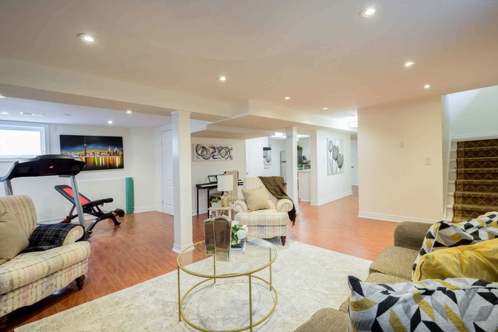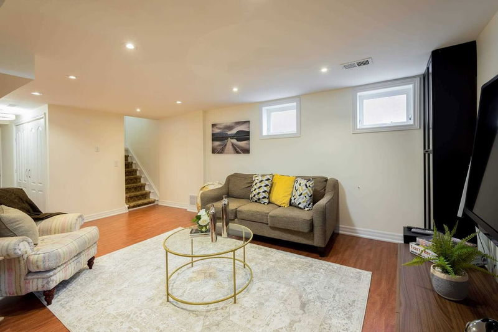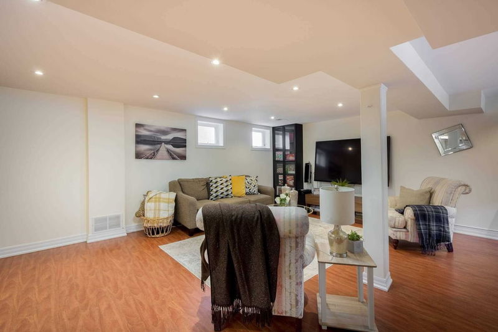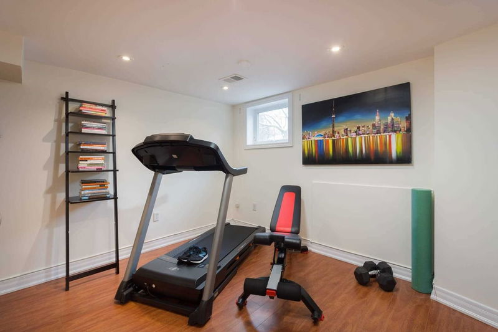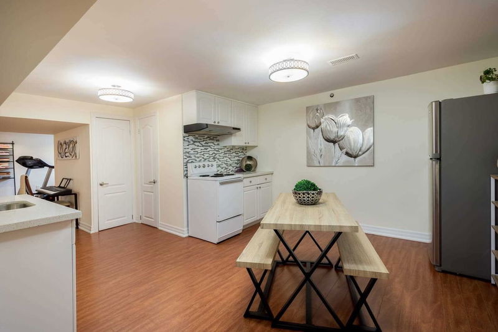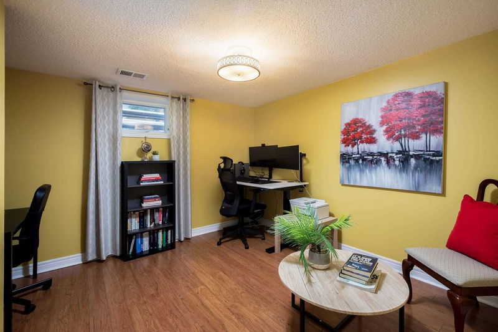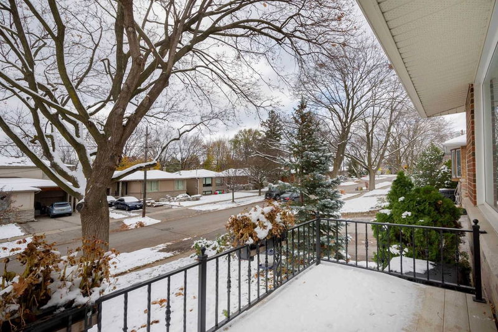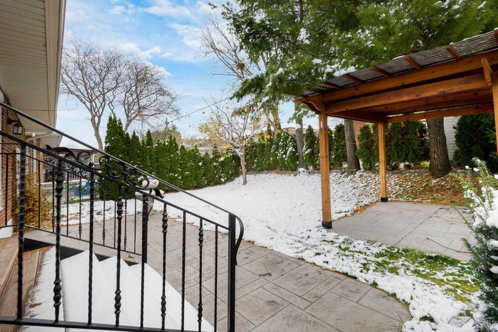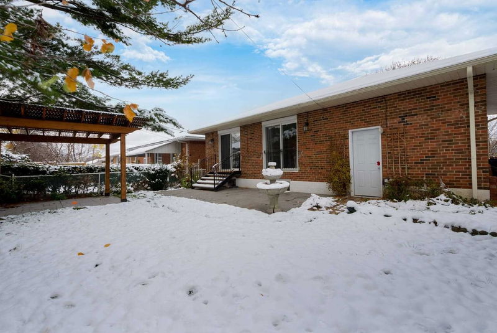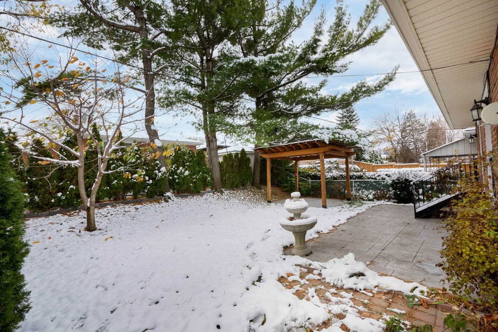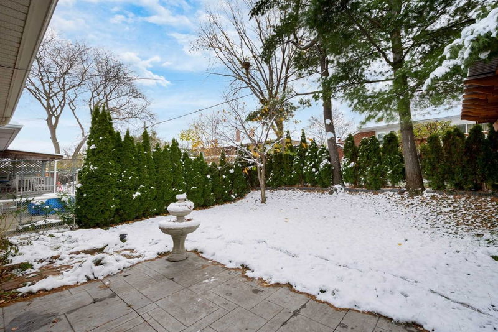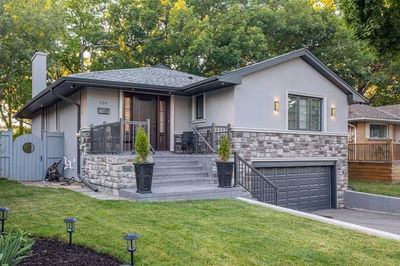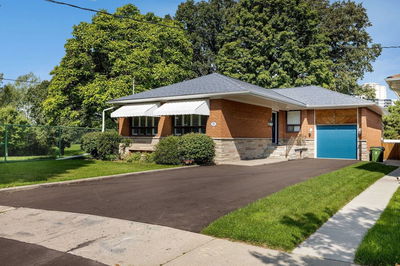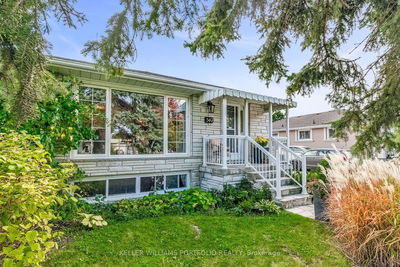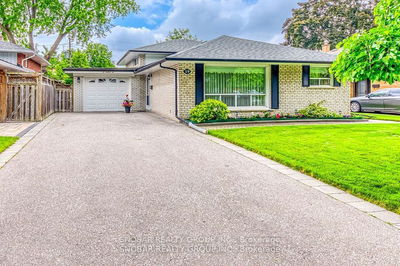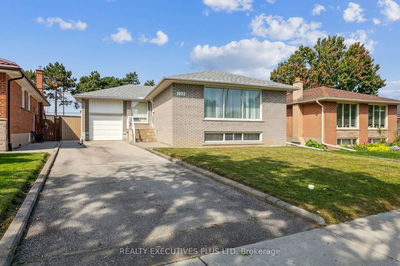Priced To Sell!! This Absolutely Immaculate Renovated Bungalow Being A 2 Family Home Or Nanny's Quarters Has A Completely Separate Entrance Into A 2 Bedroom Apartment , Open Concept With High Windows, Upper Level Completely Renovated With Nice Size Bedrooms In A Very High Demand Etobicoke Location Within Walking Distance To Excelling Schools, Parks, Transportation, Minutes To Highways And The Airport, Shows Like A Model Home, Flexible Closing Available, A Must See! Show 10++
Property Features
- Date Listed: Wednesday, November 30, 2022
- Virtual Tour: View Virtual Tour for 65 Saskatoon Drive
- City: Toronto
- Neighborhood: Kingsview Village-The Westway
- Major Intersection: Islington & The Westway
- Full Address: 65 Saskatoon Drive, Toronto, M9P2G1, Ontario, Canada
- Living Room: Hardwood Floor, Pot Lights, Fireplace
- Kitchen: Ceramic Floor, Stainless Steel Appl, Pot Lights
- Kitchen: Laminate, Eat-In Kitchen, Backsplash
- Listing Brokerage: Re/Max Premier Inc., Brokerage - Disclaimer: The information contained in this listing has not been verified by Re/Max Premier Inc., Brokerage and should be verified by the buyer.






