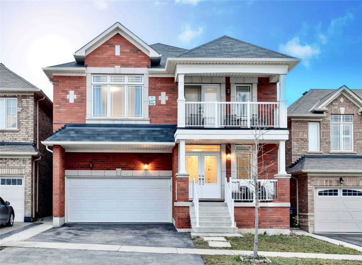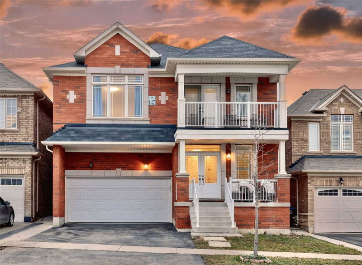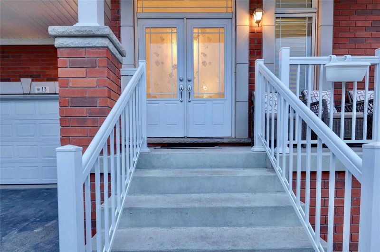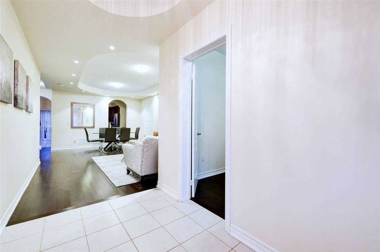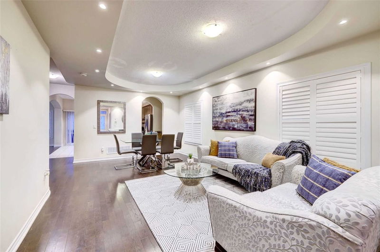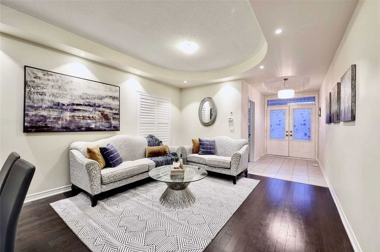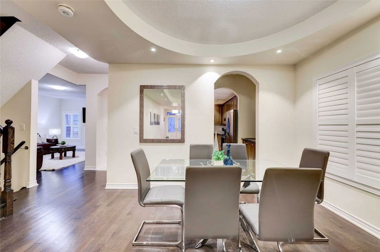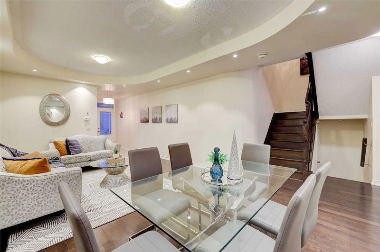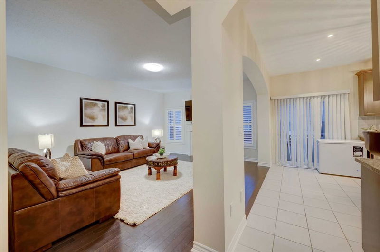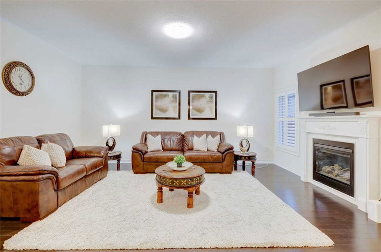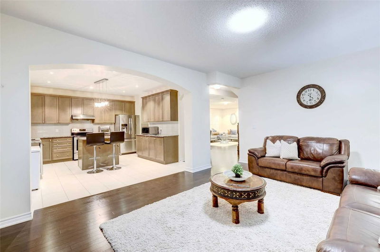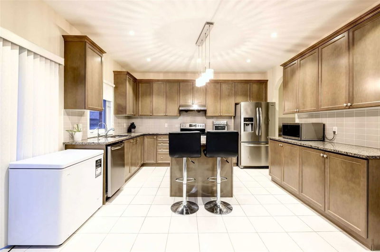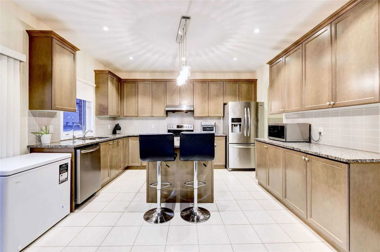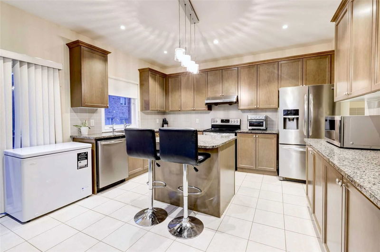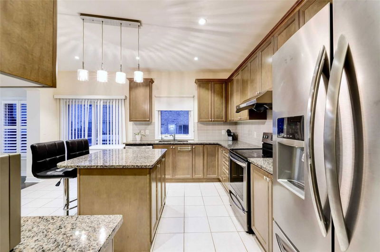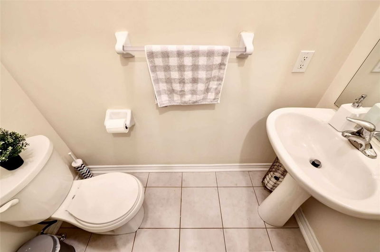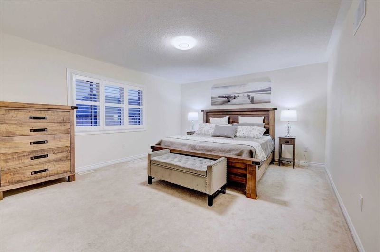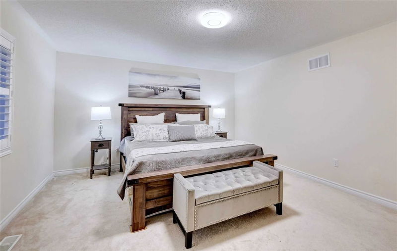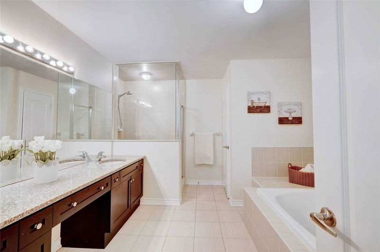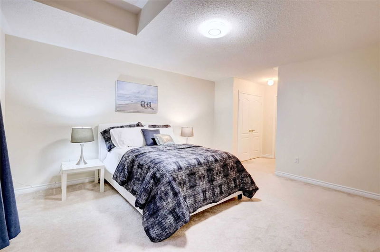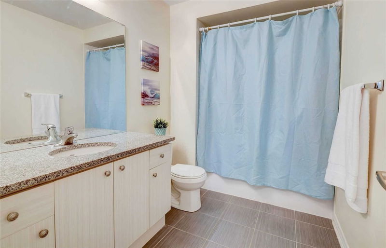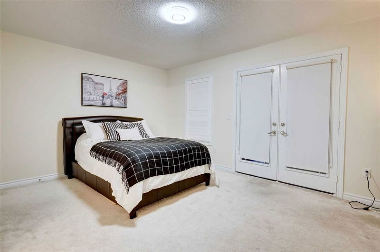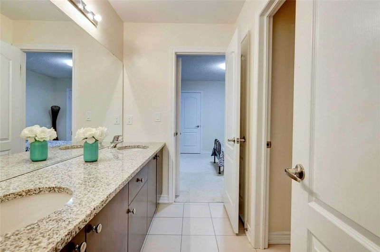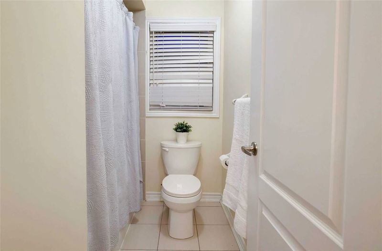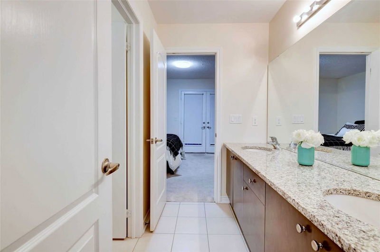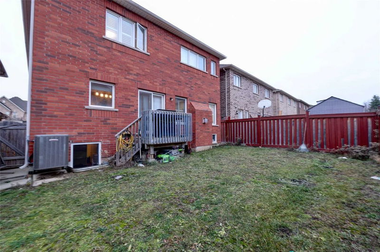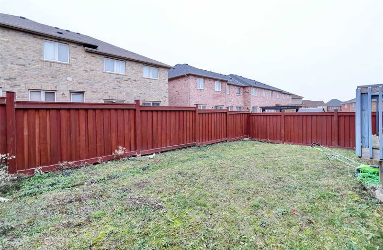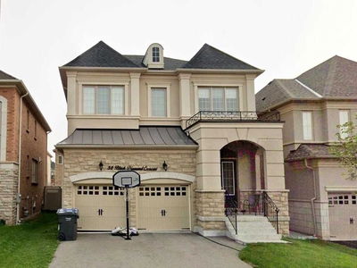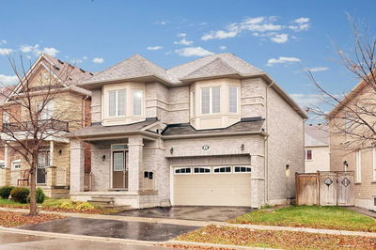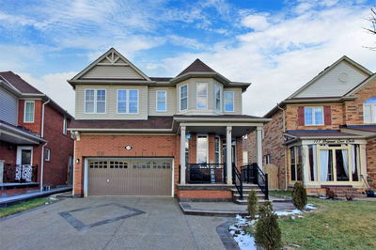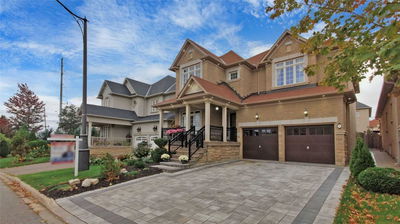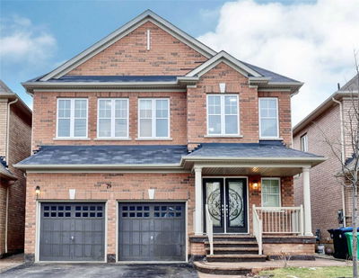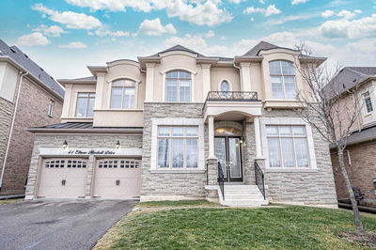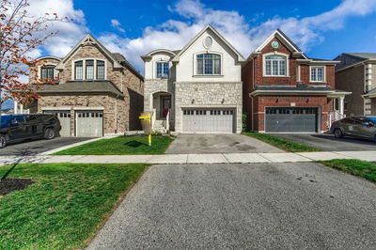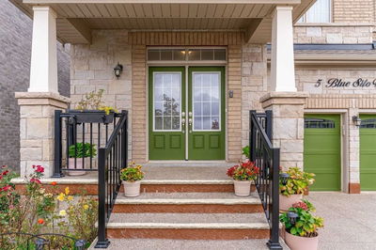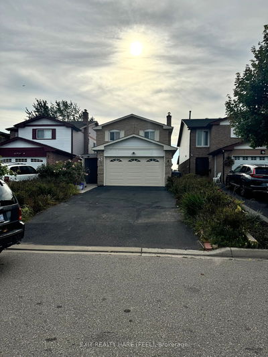Welcome To This Beautiful House !!!This Is Your Chance To Buy Your Dream House! 2 Bedroom Legal Basement Registered On The City Of Brampton Website. This House Features 4 +2 Bdrm & 5 Washrooms In Most Sought Community Of Credit Valley. The Main Floor Welcomes You With Combined Living & Dining Rooms. Bright Family Room With Gas Fireplace. Hardwood Flooring On First Floor And Broadloom On Second. The Modern Beautiful Kitchen Is An Entertainer's Dream With Granite Counter Top, Centre Island, Breakfast Area, Stainless Steel App And W/O To Deck. The 2nd Floor Offers 4 Bedrooms Each With Their Own Closet Spaces, And 4 Full Washrooms. The Legal Basement (Second Dwelling Permit) With Separate Side Entrance Offers Incredible Option For Extended Family Or Rental Income. Closer To Renowned Schools & Major Grocery Stores.
Property Features
- Date Listed: Thursday, December 01, 2022
- Virtual Tour: View Virtual Tour for 13 Elmcrest Drive
- City: Brampton
- Neighborhood: Credit Valley
- Major Intersection: Chinguacousy/Steeles
- Full Address: 13 Elmcrest Drive, Brampton, L6Y 5T7, Ontario, Canada
- Family Room: Hardwood Floor, Gas Fireplace
- Living Room: Hardwood Floor, Coffered Ceiling, Combined W/Dining
- Kitchen: Ceramic Floor, Granite Counter, Centre Island
- Listing Brokerage: Re/Max Real Estate Centre Team Arora Realty, Brokerage - Disclaimer: The information contained in this listing has not been verified by Re/Max Real Estate Centre Team Arora Realty, Brokerage and should be verified by the buyer.

