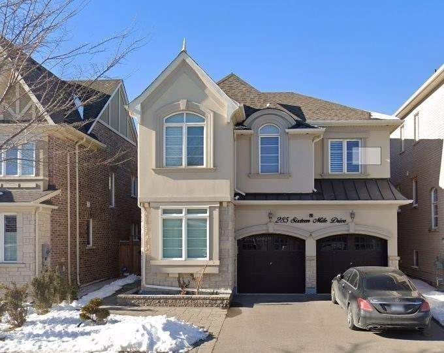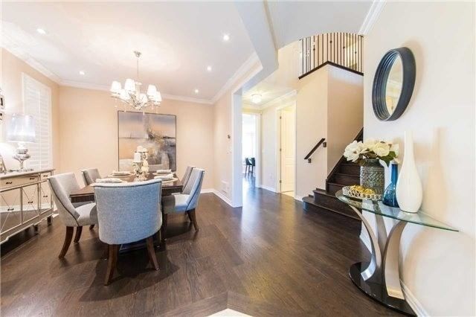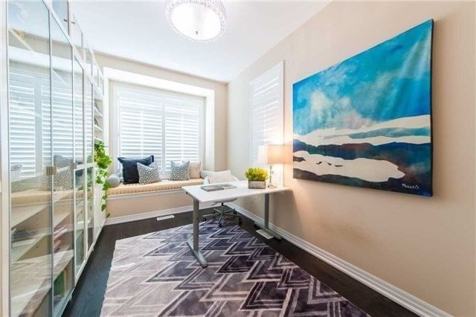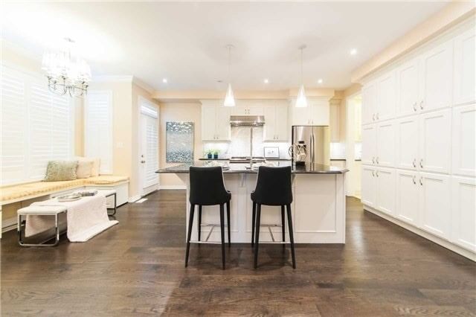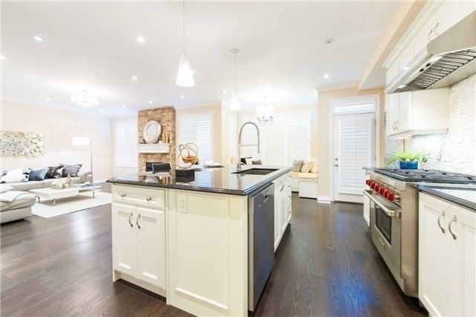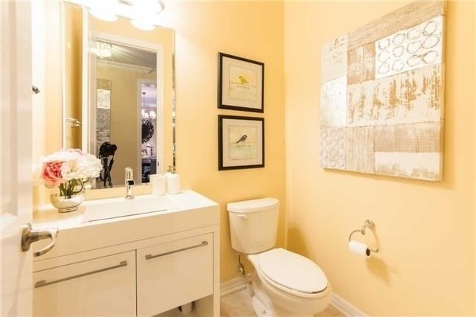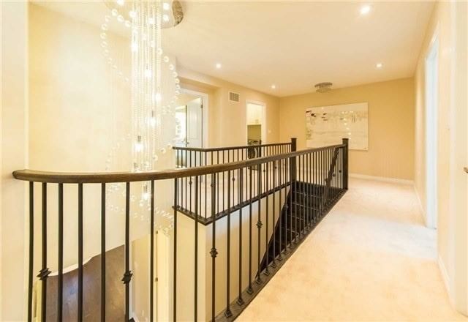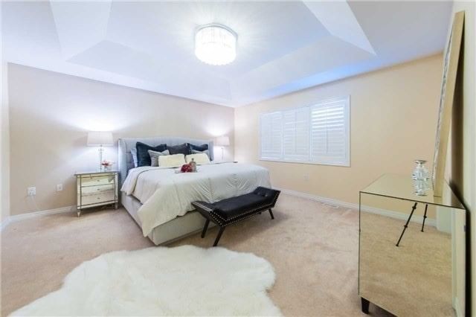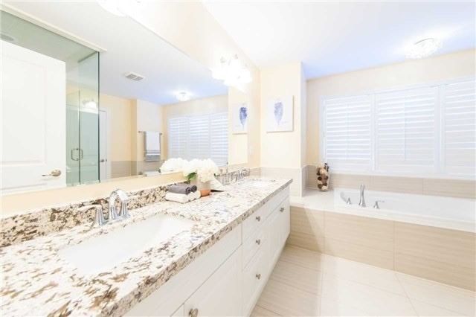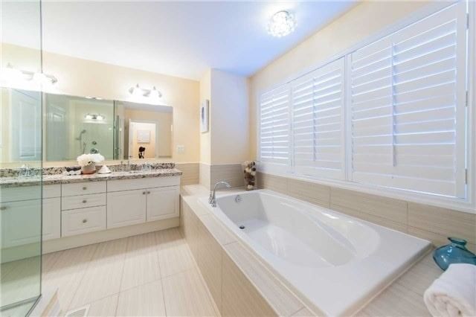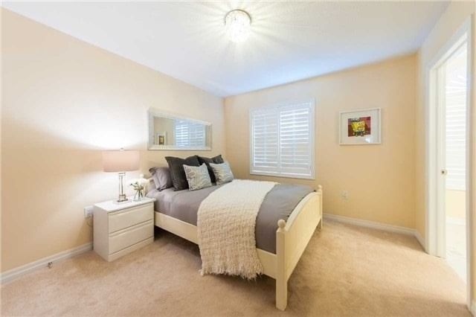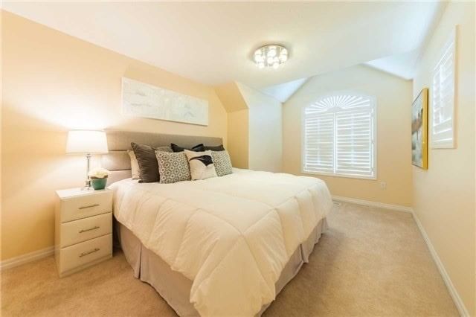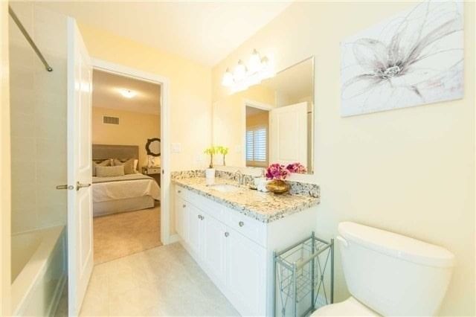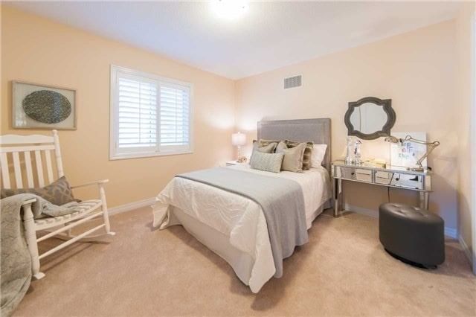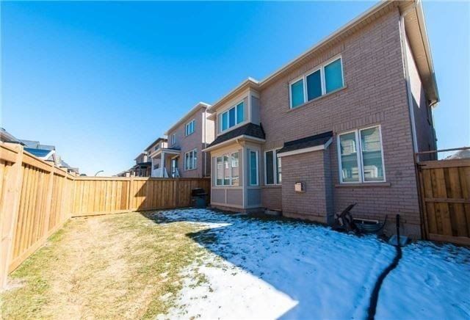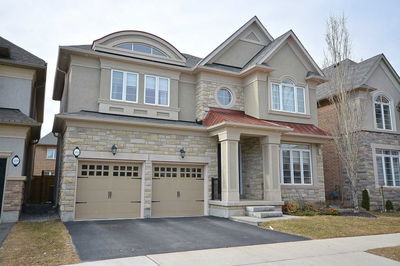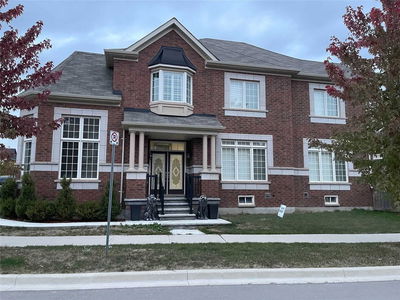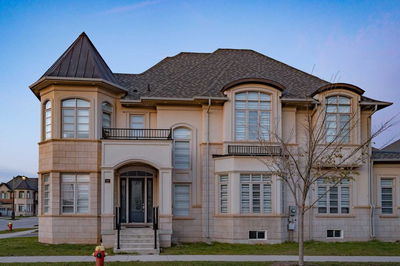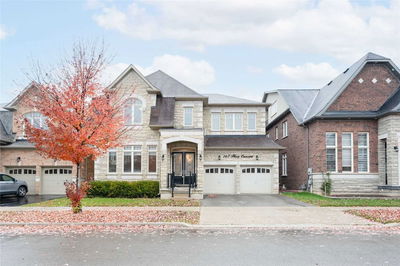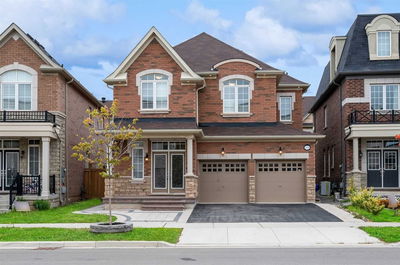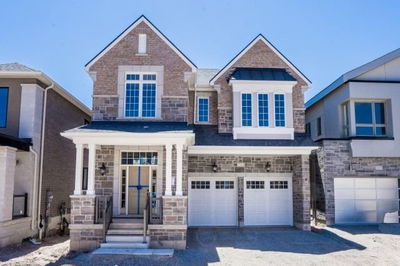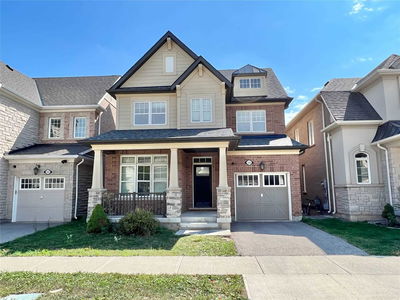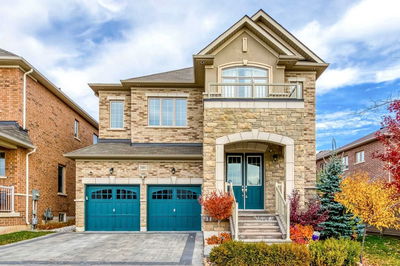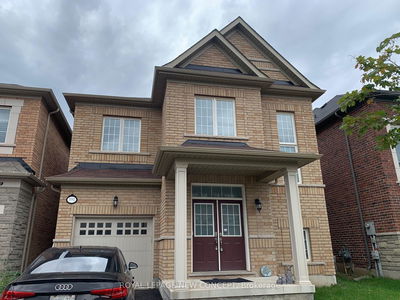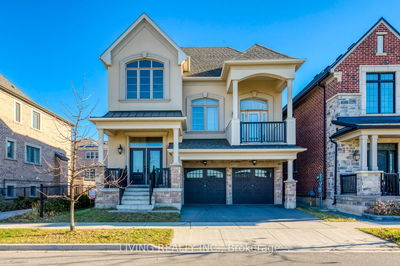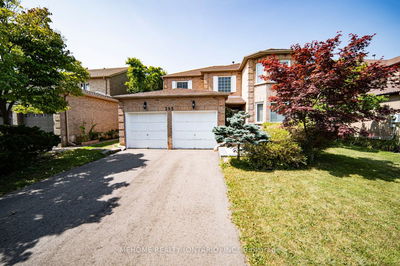This Beautiful Double Car Garage Detached Home (2693Sf) Offers Gorgeous Stucco Exterior, Gleaming Hardwood Floor Throughout The Main Level. Main Floor Study Room, Formal Dining Room, Open Cocept Living Room With A Gas Fireplace Leads To The Exquisite Custom Gourmet Kitchen, Top Of The Line Quartz Counter Tops, Oversized Island, Plenty Of Cabinets, Stainless Steel Appliances. Upper Level With 4 Oversized Bedrooms, 2 Ensuite And A Full Bathroom.
Property Features
- Date Listed: Thursday, December 01, 2022
- City: Oakville
- Neighborhood: Rural Oakville
- Full Address: 285 Sixteen Mile Drive, Oakville, L6M0V8, Ontario, Canada
- Kitchen: Hardwood Floor
- Listing Brokerage: Century 21 People`S Choice Realty Inc., Brokerage - Disclaimer: The information contained in this listing has not been verified by Century 21 People`S Choice Realty Inc., Brokerage and should be verified by the buyer.

