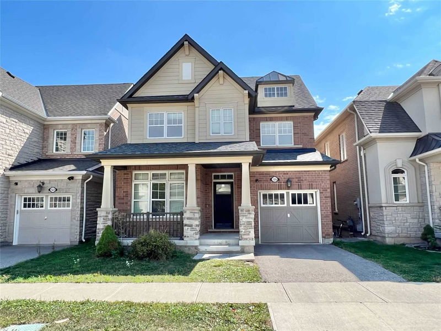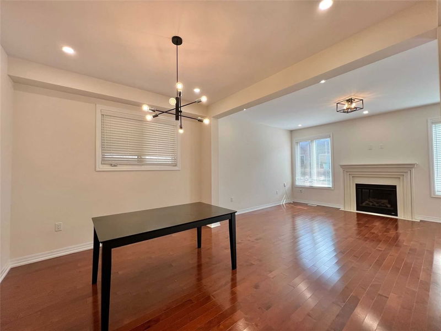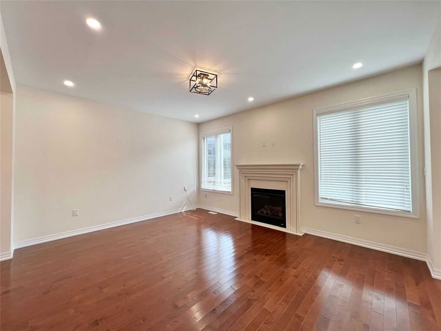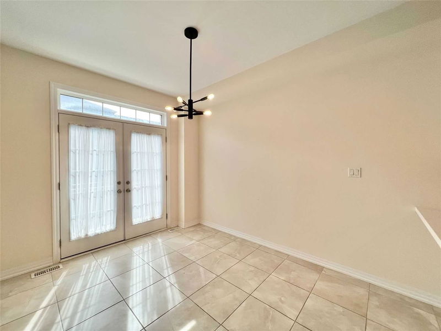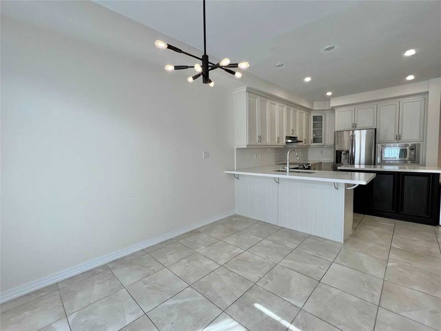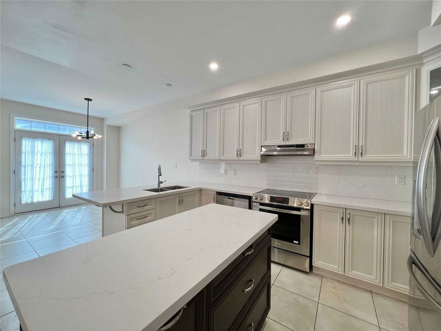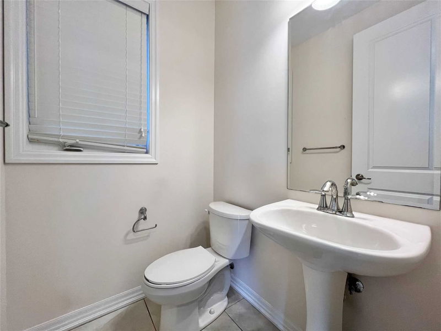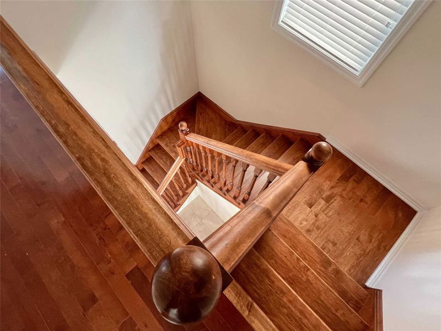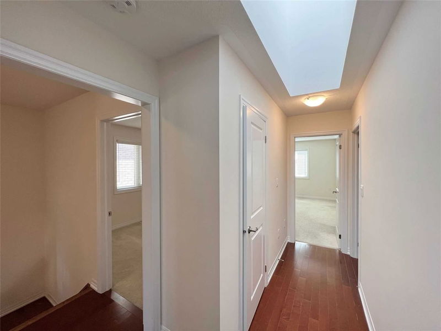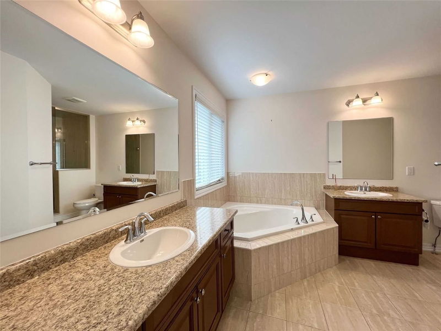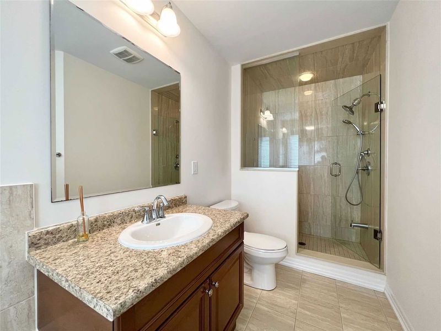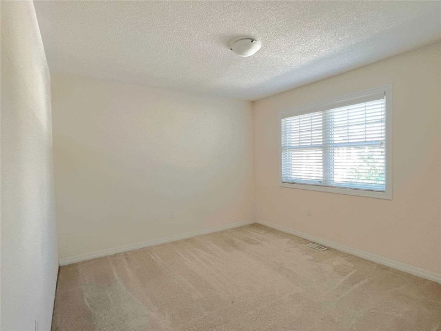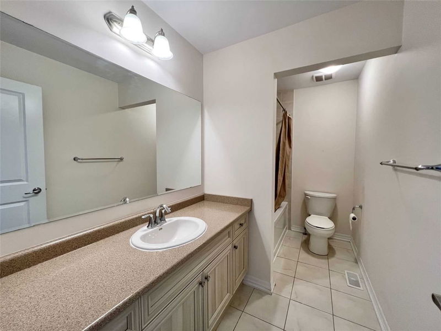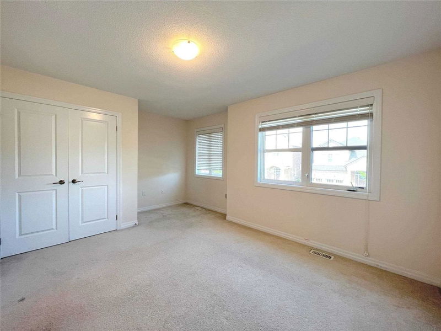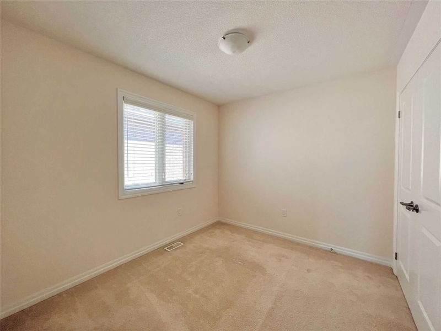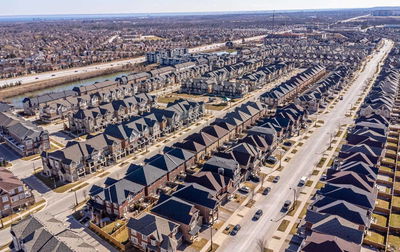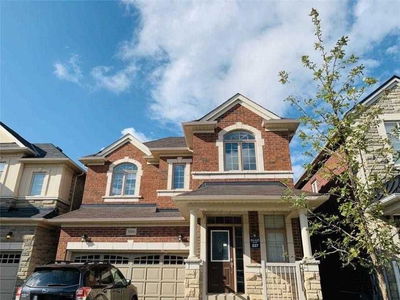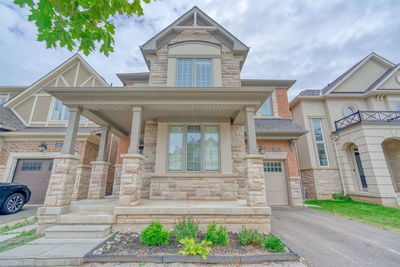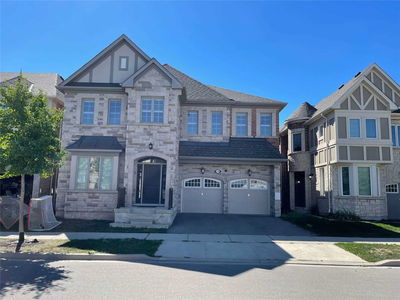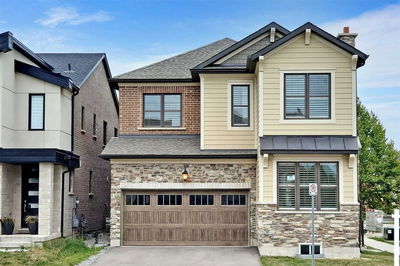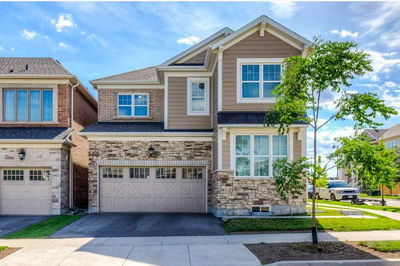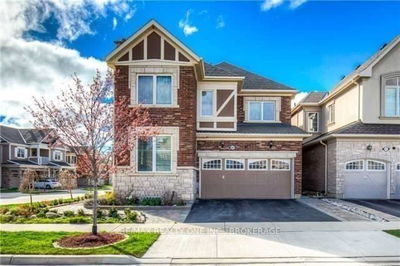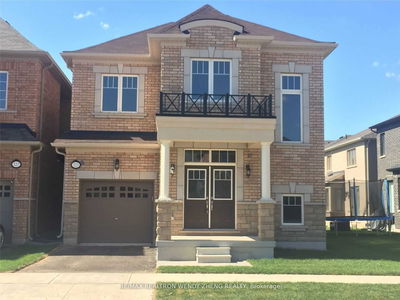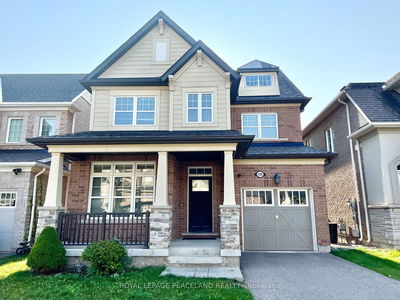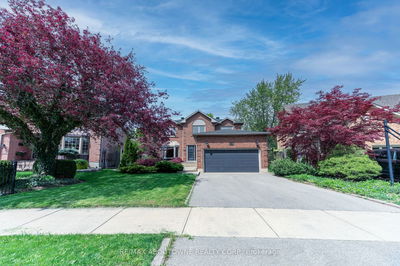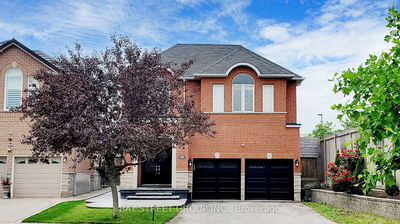Sun-Filled Home With Open Concept Layout. 4 Beds & 4 Washrooms, Parks 2 Cars. Beautiful Kitchen With New Quartz Countertop; S/S Appliance & Centre Island. 9 Ft Ceiling, Pot Lights T/O & New Modern Light Fixtures. Spacious Family Room With Gas Fireplace, Hardwood Floor On Main, Skylight & More. Large Prime Bedroom With 4Pc Ensuite & W/I Closet. Walk To Issac Park. Top Ranked School. Close To Shopping, Hospital, Highway And All Amenities. Steps To Public Transit. A Lovely Family Home That All You Need.
Property Features
- Date Listed: Monday, September 26, 2022
- City: Oakville
- Neighborhood: Rural Oakville
- Major Intersection: 6th Line & Dundas
- Full Address: 126 Culp Trail, Oakville, L6M0W2, Ontario, Canada
- Kitchen: Tile Floor, Granite Counter, Centre Island
- Family Room: Hardwood Floor, Fireplace, O/Looks Backyard
- Listing Brokerage: Royal Lepage Peaceland Realty, Brokerage - Disclaimer: The information contained in this listing has not been verified by Royal Lepage Peaceland Realty, Brokerage and should be verified by the buyer.

