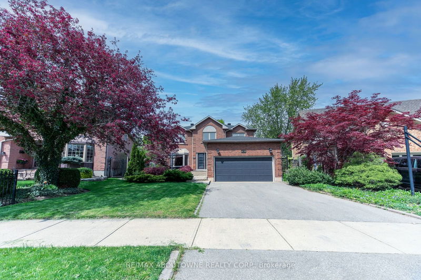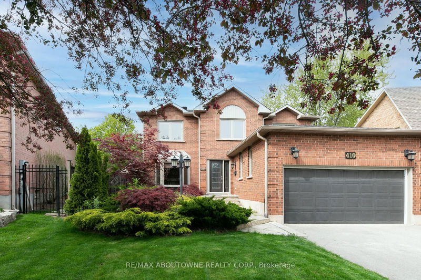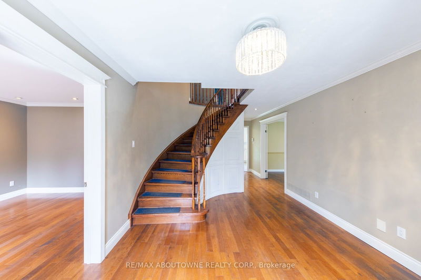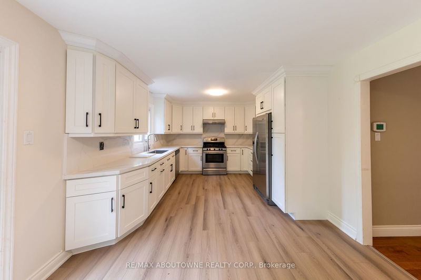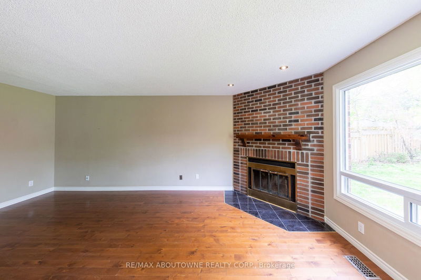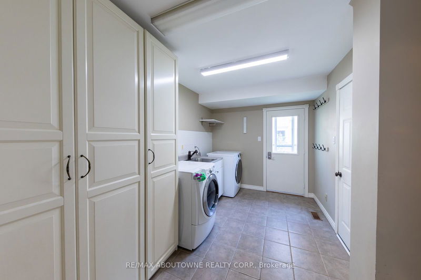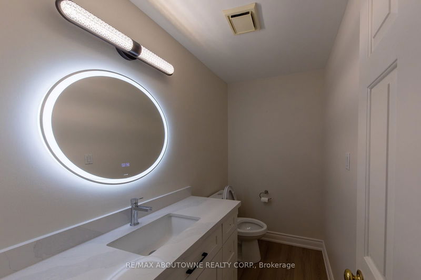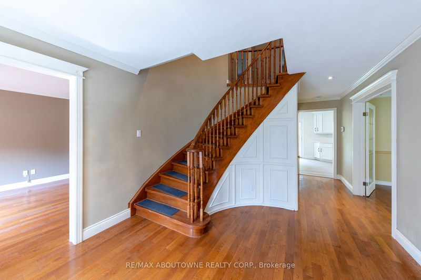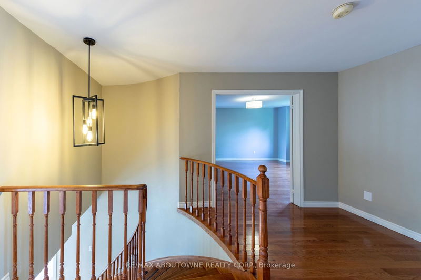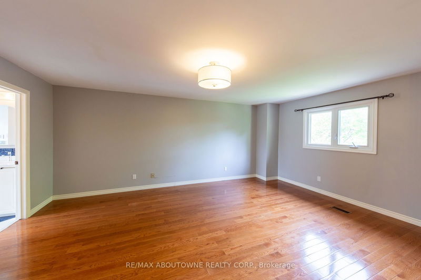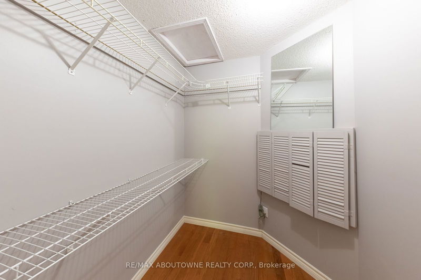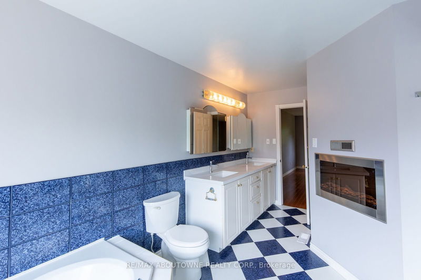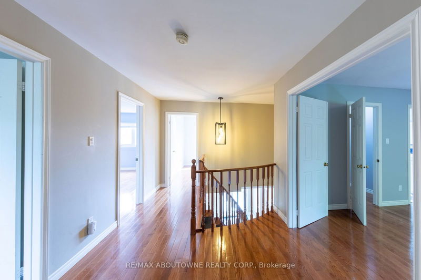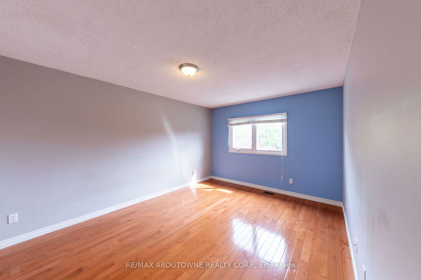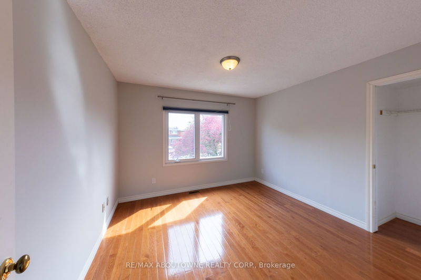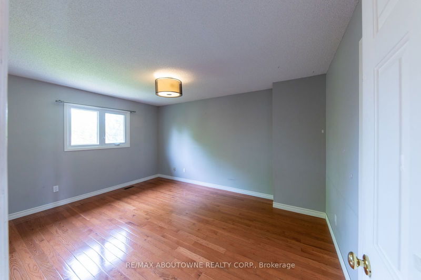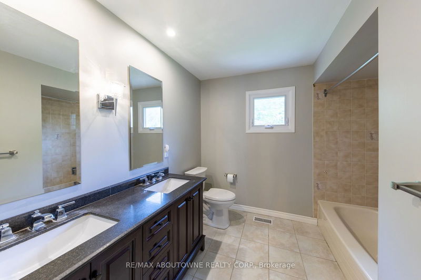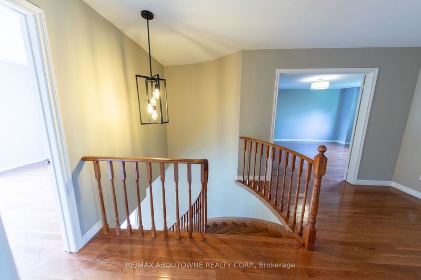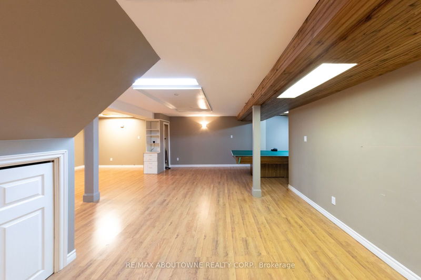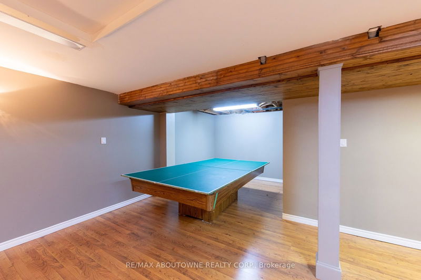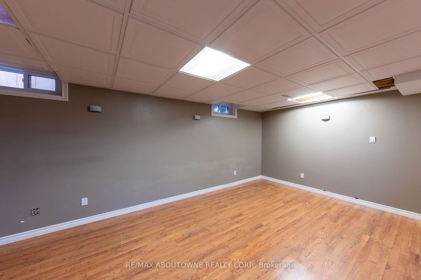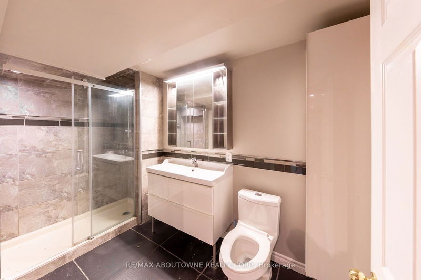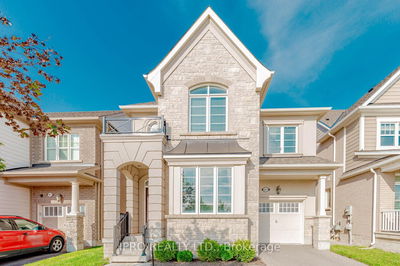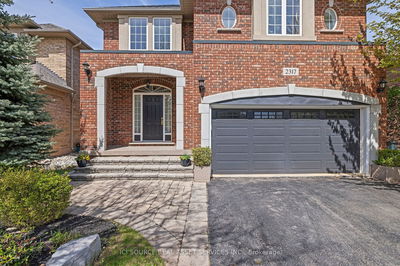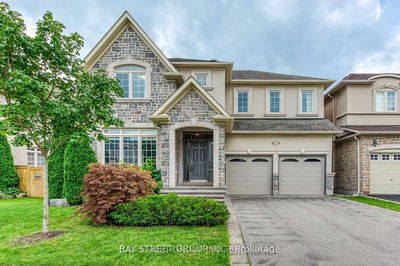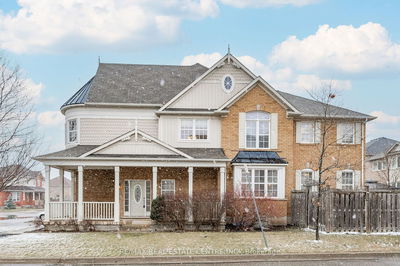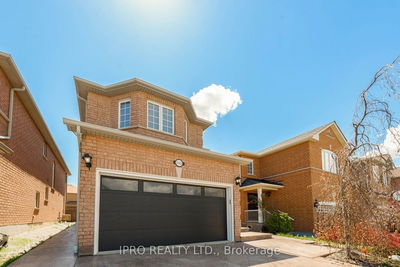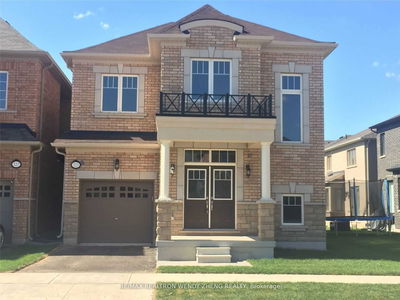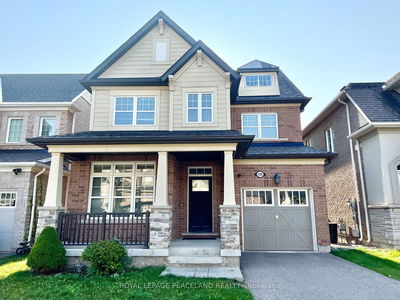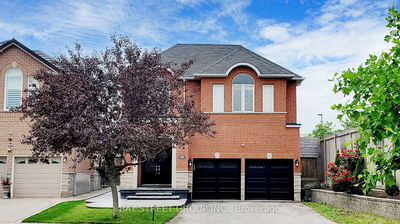Luxurious Four-Bedroom Home in Prestigious River OaksNestled on a tranquil crescent in the esteemed River Oaks neighborhood, this executive four-bedroom home showcases over 2,700 sq. ft. of upscale living space, thoughtfully designed for comfort and style. The home features a beautifully finished basement and numerous modern upgrades throughout.The newly renovated kitchen is a chefs dream, boasting sleek stainless steel appliances, a stylish stone countertop, a matching backsplash, and a convenient walk-out to a large deck, perfect for outdoor dining. The main and upper levels are adorned with elegant hardwood flooring, adding warmth and timeless charm to the space.The inviting family room, complete with a cozy fireplace, serves as the perfect gathering place for family and friends. Retreat to the spacious primary bedroom, where a spa-like ensuite with its own fireplace offers a serene escape.Outside, the private, professionally landscaped backyard is a true oasis, featuring a large deck and a charming stone patio, ideal for relaxation and entertaining guests. Available for move-in on December 1, 2024, this home epitomizes sophisticated living in one of Oakville's most sought-after neighbourhoods.
Property Features
- Date Listed: Saturday, October 05, 2024
- City: Oakville
- Neighborhood: River Oaks
- Major Intersection: River Glen/Mowat/Towne
- Living Room: Hardwood Floor, Crown Moulding, Bay Window
- Kitchen: Stainless Steel Appl, Pantry, W/O To Deck
- Family Room: Hardwood Floor, Fireplace, Pot Lights
- Listing Brokerage: Re/Max Aboutowne Realty Corp. - Disclaimer: The information contained in this listing has not been verified by Re/Max Aboutowne Realty Corp. and should be verified by the buyer.

