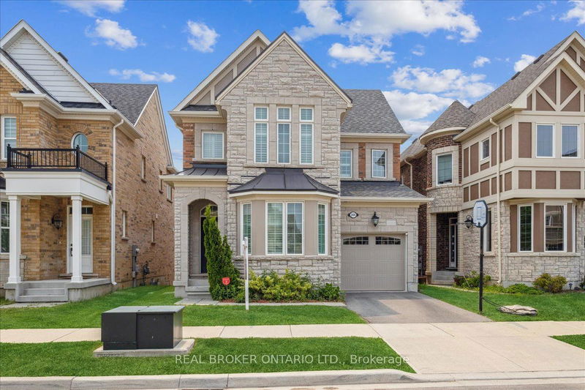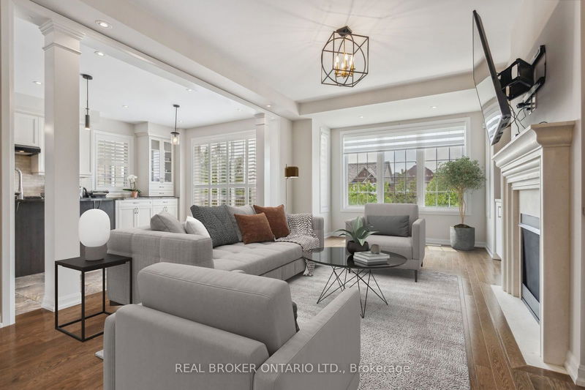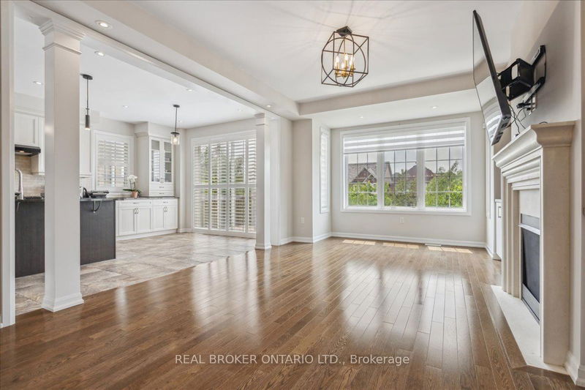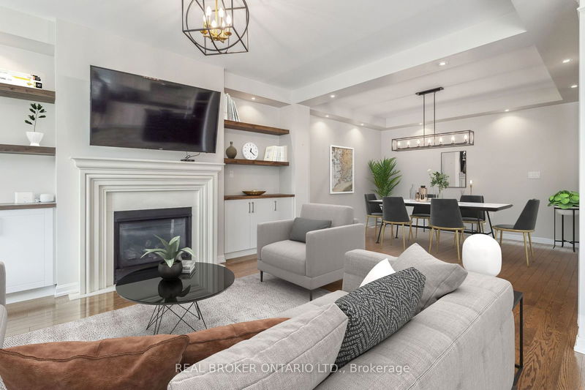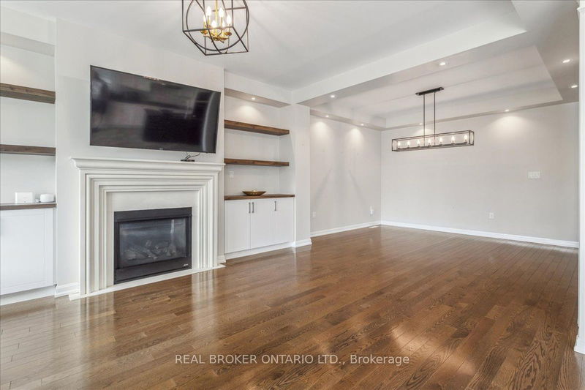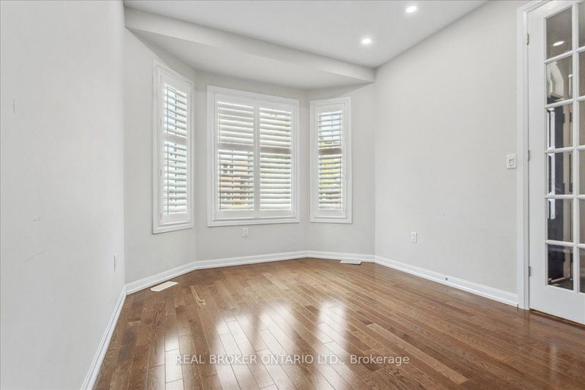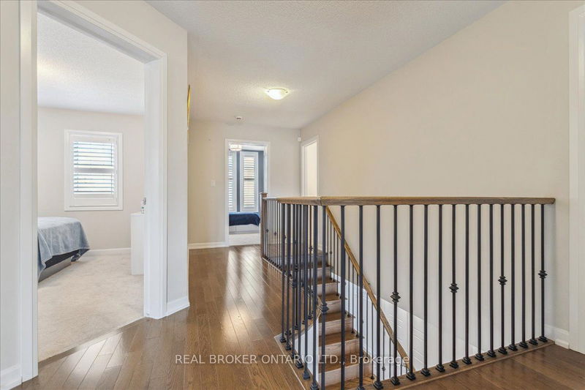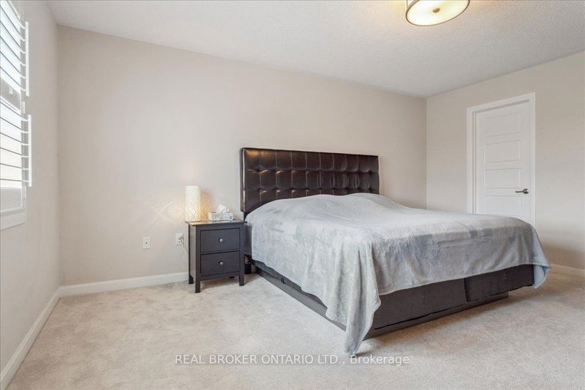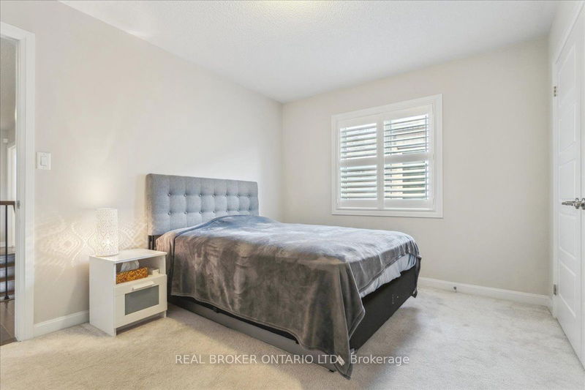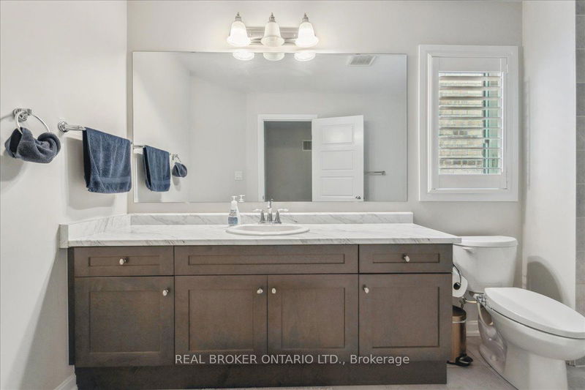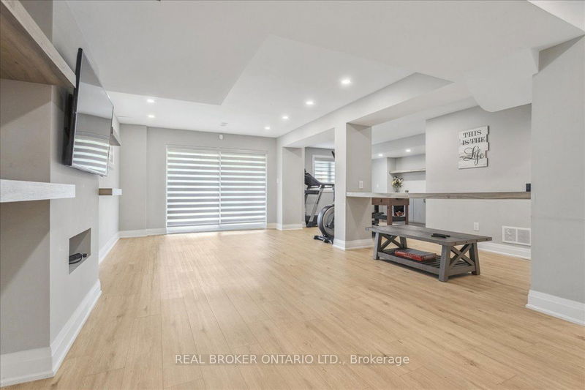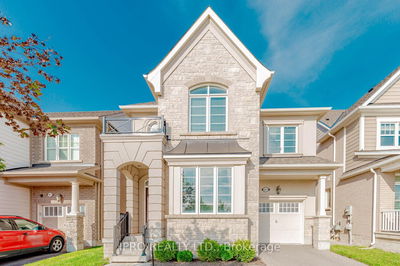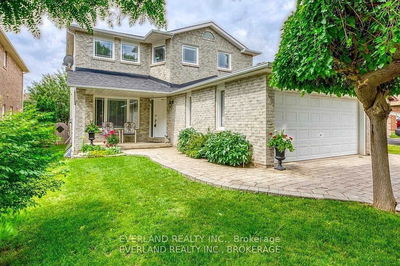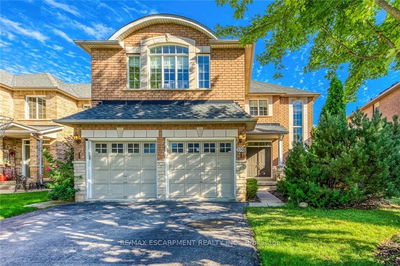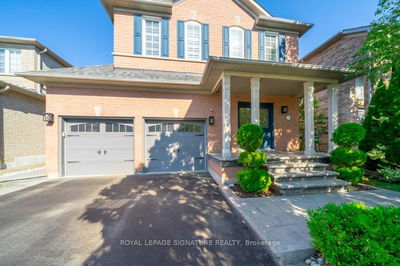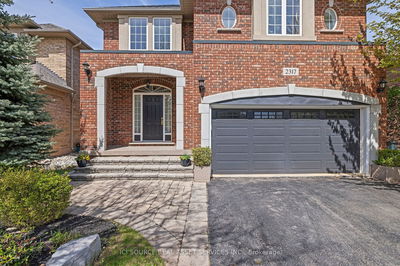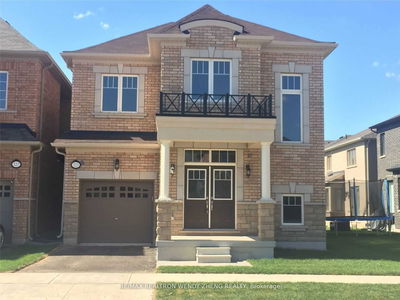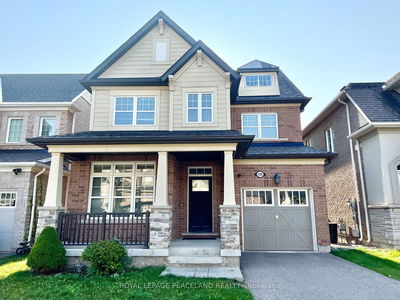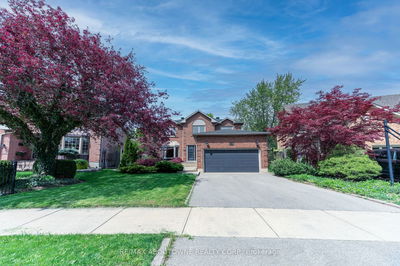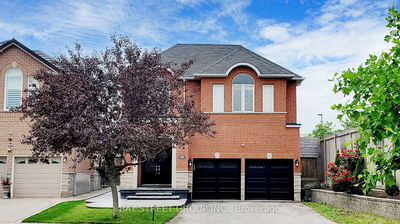Spectacular View Of Munn's Creek, Mattamy Built "Trillium" Model In Sought After Oakville Preserve. Sun Drenched 4 Bedroom Home With W/O Basement Backing On Green Space In The Desirable Community Of The Preserve. Amazing Value & Quiet Street! Great Floor Plan, Main Floor Den With French Doors. Spacious Exec. Kitchen W B/I Appliances, Cabinets, Glass Hutch, Backsplash, Granite & W/I Pantry. 9Ft Ceiling, LED Pot Lights & Hardwood Flooring Thru Main Floor. 4 Bedrooms/3.5 Baths Master Bedroom W/5Pc Ensuite/ Free Standing Tub. 2nd-Floor Laundry. Close To Everything!
Property Features
- Date Listed: Tuesday, August 13, 2024
- City: Oakville
- Neighborhood: Rural Oakville
- Full Address: 344 Ellen Davidson Drive, Oakville, L6M 0Y6, Ontario, Canada
- Kitchen: Breakfast Area, Pantry, Ceramic Floor
- Listing Brokerage: Real Broker Ontario Ltd. - Disclaimer: The information contained in this listing has not been verified by Real Broker Ontario Ltd. and should be verified by the buyer.

