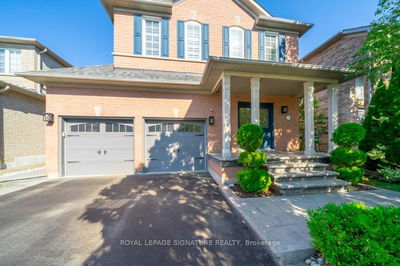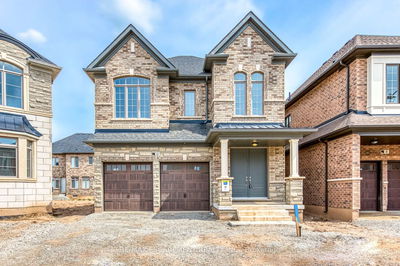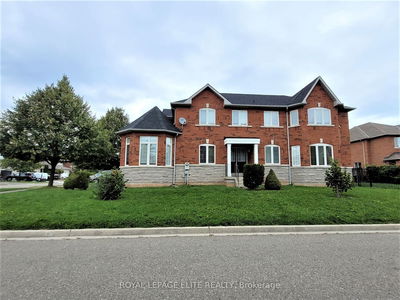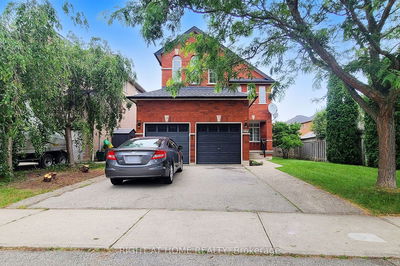Gorgeous & Bright 4 Bdrm Home On A Premium Ravine Lot & Quiet Street In West Oak Trails. 2 Storey Foyer With Oak Staircase. Double French Door Entry To Living & Dining Rm With Hardwd Fl. & Mouldings. Gourmet Kitchen With Granite Counter & Breakfast Bar And W/O To Large Deck. Open Concept Family Rm W/Gas Fireplace. Master Bdrm W/ Soaker And Separate Shower. 4 Full Bths & Powder Rm. Close To Schools, Trails, Shopping, Golf Course & Hospital Stainless St Appliances: Double Door Fridge, D/W, Stove, B/I Microwave. Washer/Dryer, All Elfs & Window Coverings, Alarm, C/Vac, Stained Glass In Kit & Front Entrance, Lrg Wood Deck, Cold Rm, Furnace Rm. Bsmt Rec Rm W/Wet Bar.
Property Features
- Date Listed: Wednesday, July 24, 2024
- City: Oakville
- Neighborhood: West Oak Trails
- Major Intersection: W.Oak/Bloomfield/Summerheights
- Living Room: Combined W/Dining, Hardwood Floor, French Doors
- Kitchen: Granite Counter, Breakfast Bar, W/O To Deck
- Family Room: Gas Fireplace, Hardwood Floor, Crown Moulding
- Listing Brokerage: Re/Max Escarpment Realty Inc. - Disclaimer: The information contained in this listing has not been verified by Re/Max Escarpment Realty Inc. and should be verified by the buyer.





























































