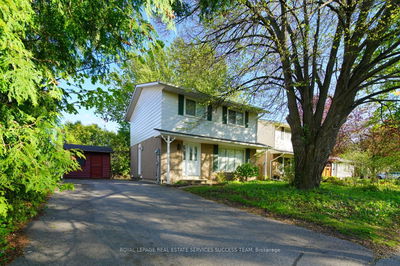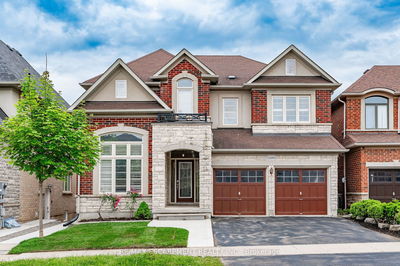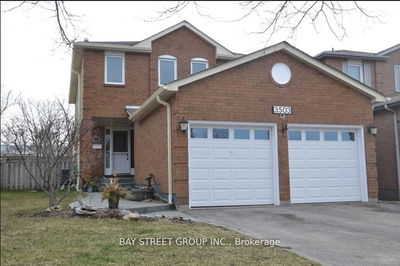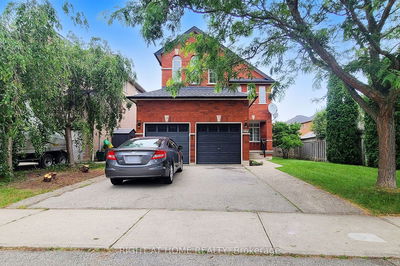bright 4 bedroom executive home in the heart of oakville, spacious kitchen with walkout to backyard covering throughout cozy fireplace in living room and open concept living and dining access to garage +2 side by side parking driveway close to schools, shopping , public transit and hospital
Property Features
- Date Listed: Monday, April 22, 2024
- City: Oakville
- Neighborhood: West Oak Trails
- Major Intersection: fourth line & upper middle
- Full Address: 1278 Sandpiper Road N, Oakville, L6M 3V7, Ontario, Canada
- Living Room: Fireplace, Open Concept
- Kitchen: Tile Floor
- Listing Brokerage: Royal Lepage Elite Realty - Disclaimer: The information contained in this listing has not been verified by Royal Lepage Elite Realty and should be verified by the buyer.









































