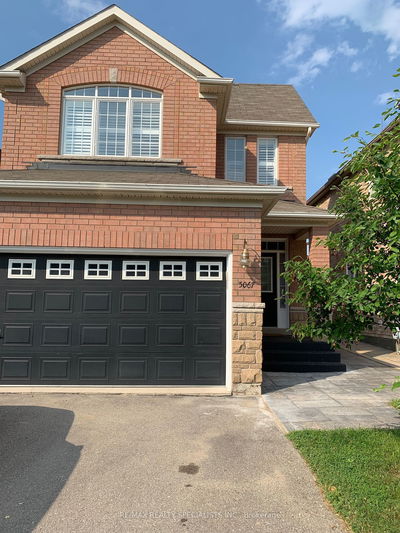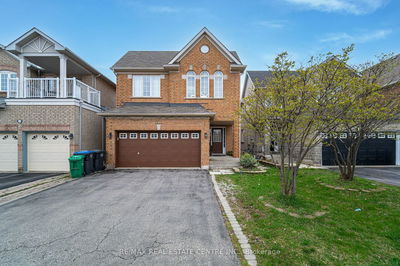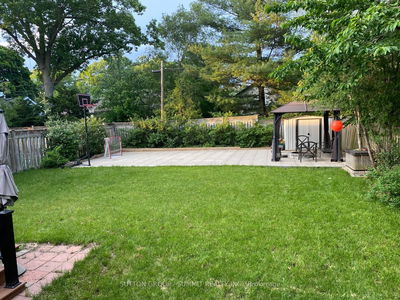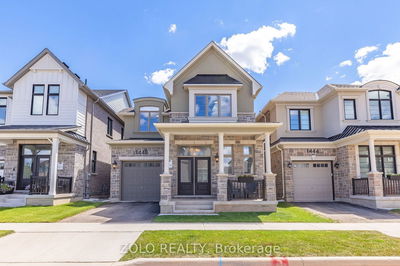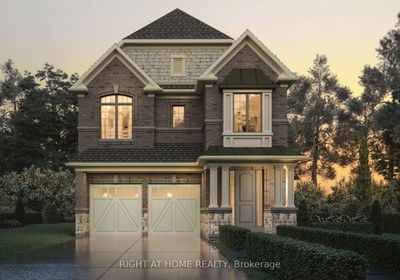Client RemarksBeautifully upgraded 4 bdrm & 3 wshrm 2 car garage detached home in erin mills w/parks, easy access to hwys, minutes away from golf clubs, u of t campus, shopping & transit. On premium lot 46' wide at the rear. Poured concrete walkway/entrance. Separate family dining and sunken living rooms. Large kitchen overlooking the family room, with breakfast area and walkout to full fenced yard with no house directly behind. Large master bedroom. Aaa tenants only.
Property Features
- Date Listed: Tuesday, June 25, 2024
- City: Mississauga
- Neighborhood: Erin Mills
- Major Intersection: Winston Churchill/Collegeway
- Family Room: O/Looks Backyard, Fireplace
- Living Room: Sunken Room, Large Window
- Kitchen: W/O To Garden, Breakfast Area
- Listing Brokerage: Bay Street Group Inc. - Disclaimer: The information contained in this listing has not been verified by Bay Street Group Inc. and should be verified by the buyer.


























