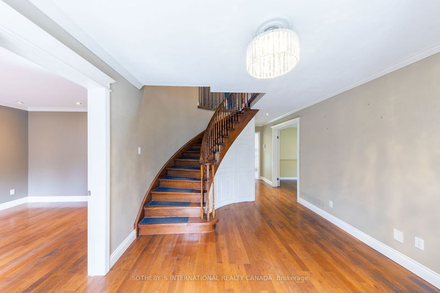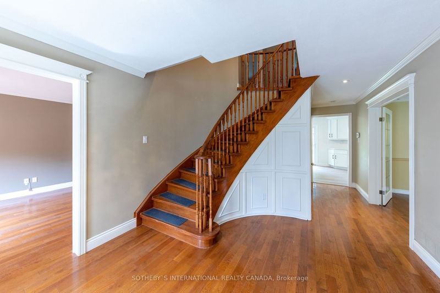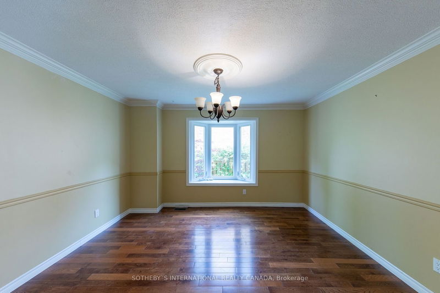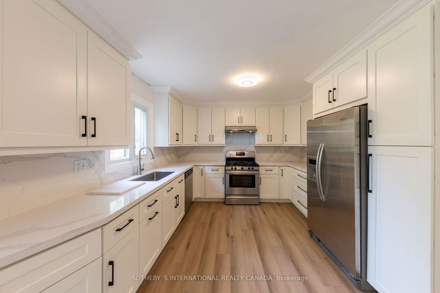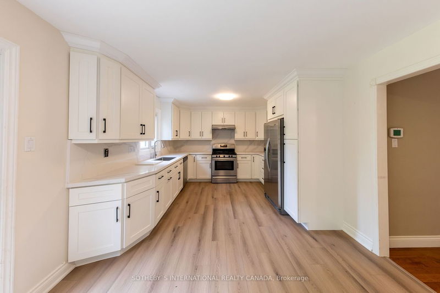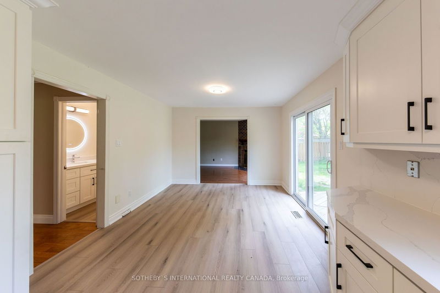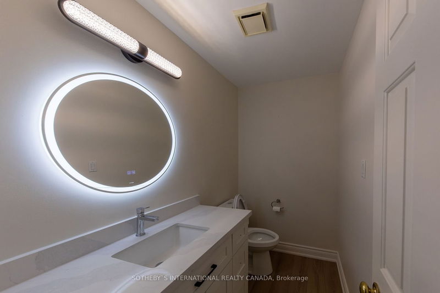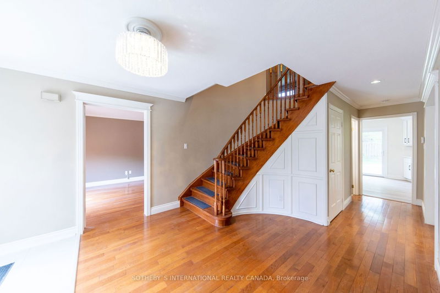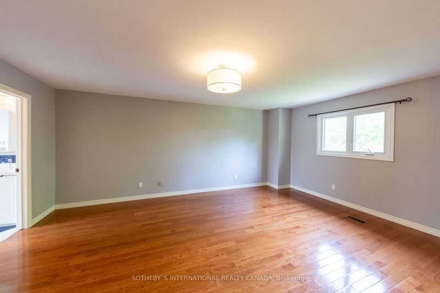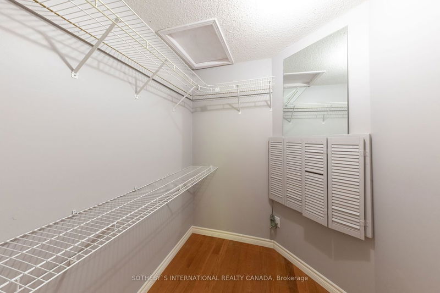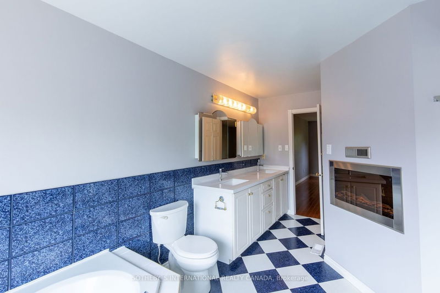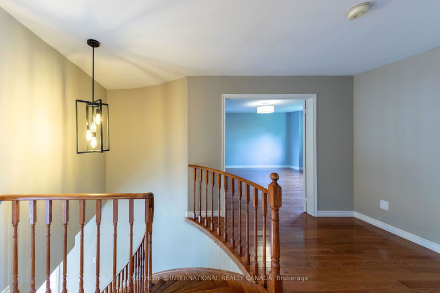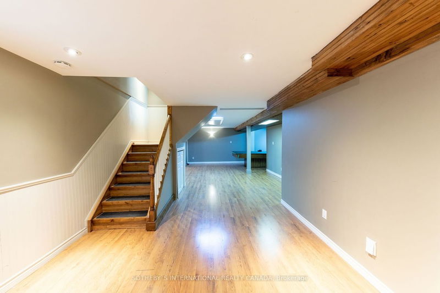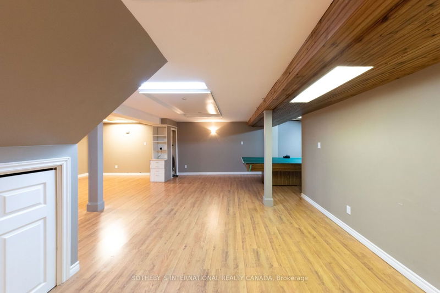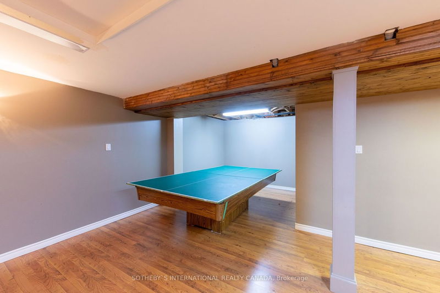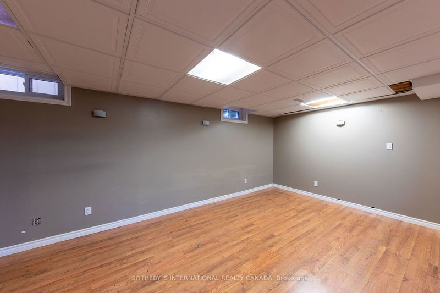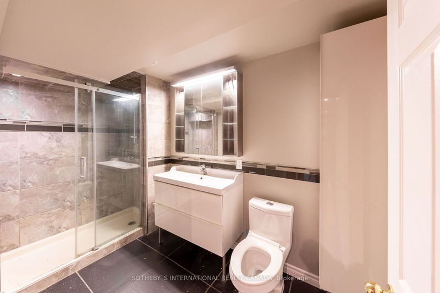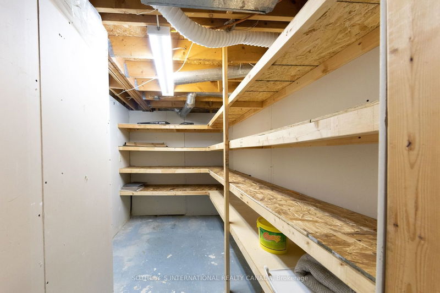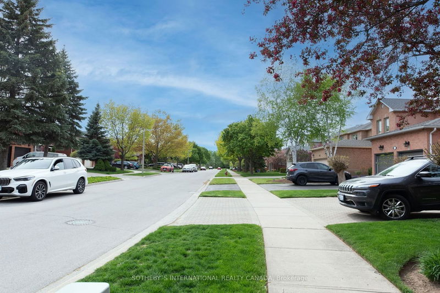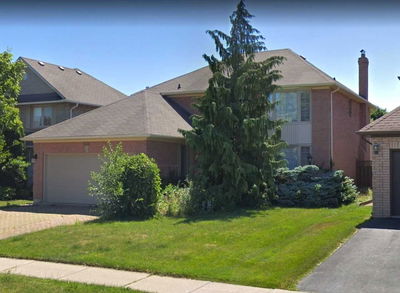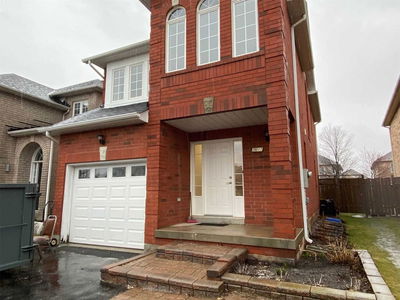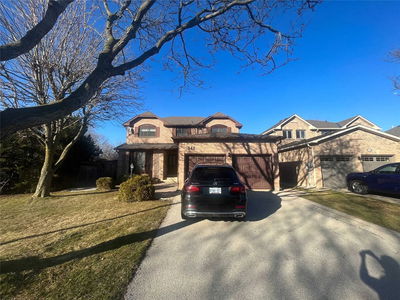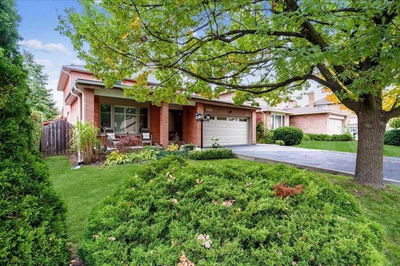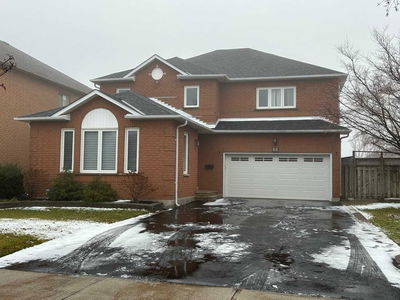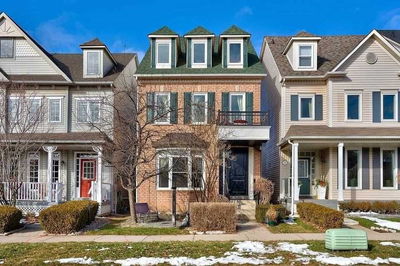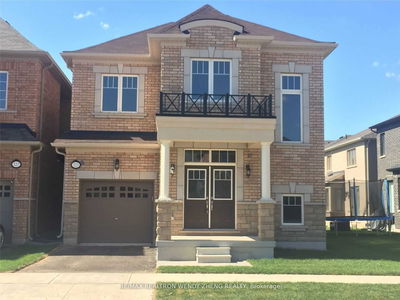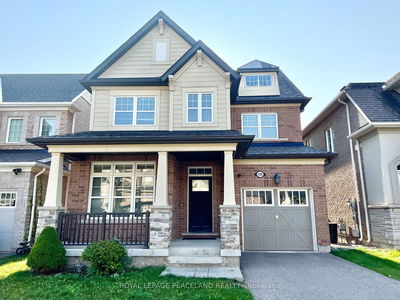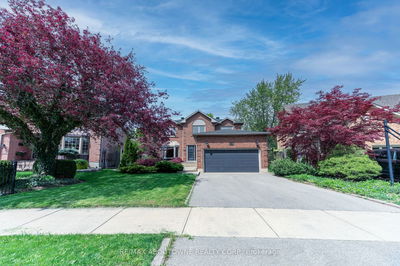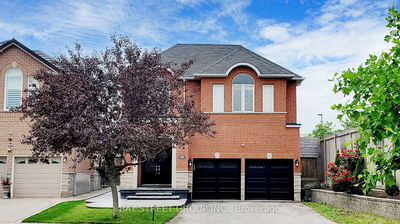Nestled On A Tranquil Crescent In The Esteemed River Oaks Neighbourhood, This Executive Four-Bedroom Home Epitomizes Exceptional Maintenance And Offers Over 2,700 Sq. Ft. Of Upscale Living Space, Complemented By A Finished Basement. Recently Upgraded, The Kitchen Boasts Stainless Steel Appliances And A Walk-Out To A Deck, While The Main And Upper Levels Showcase The Timeless Elegance Of Hardwood Flooring. The Family Room, Enhanced By A Cozy Fireplace, Creates An Inviting Atmosphere. Indulge In The Spa-Like Ensuite, Complete With A Fireplace, For A Luxurious Retreat. The Private Backyard, Adorned With Meticulous Landscaping, Features A Large Deck And A Charming Stone Patio, Ideal For Relaxation And Outdoor Entertaining.
Property Features
- Date Listed: Tuesday, May 16, 2023
- City: Oakville
- Neighborhood: River Oaks
- Major Intersection: River Glen/Mowat/Towne
- Living Room: Hardwood Floor, Crown Moulding, Bay Window
- Kitchen: Stainless Steel Appl, Pantry, W/O To Deck
- Family Room: Hardwood Floor, Fireplace, Pot Lights
- Listing Brokerage: Sotheby`S International Realty Canada - Disclaimer: The information contained in this listing has not been verified by Sotheby`S International Realty Canada and should be verified by the buyer.





