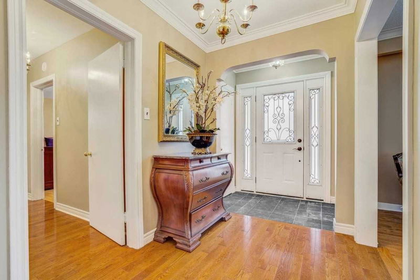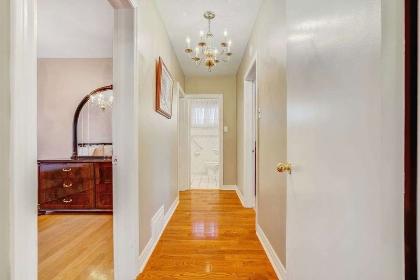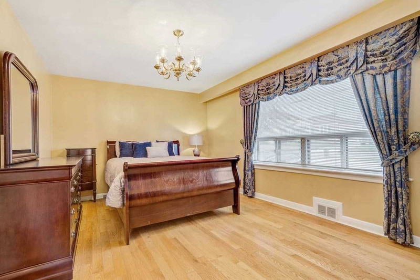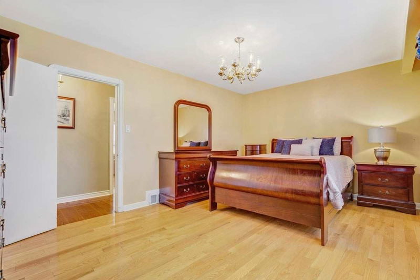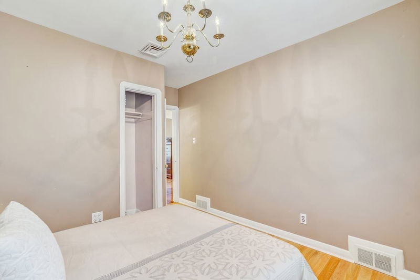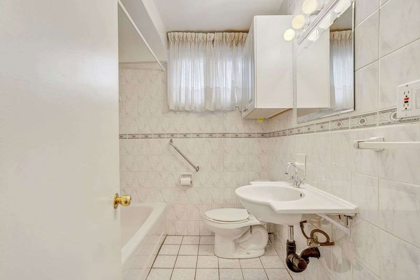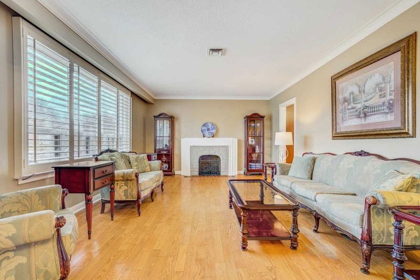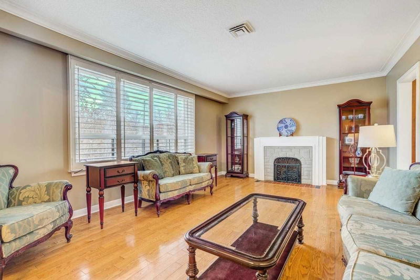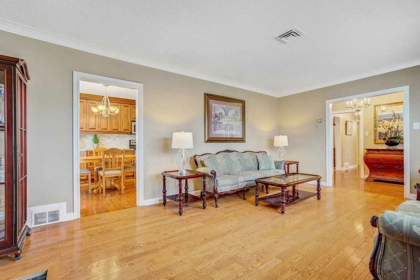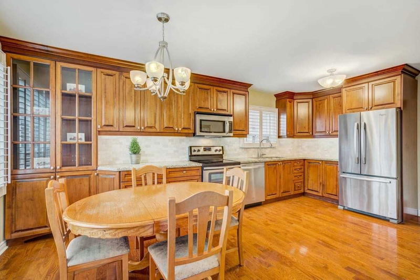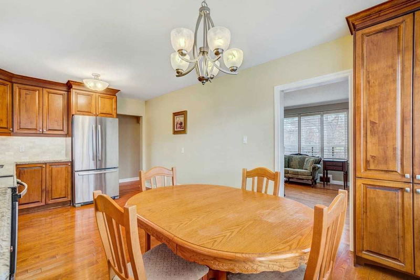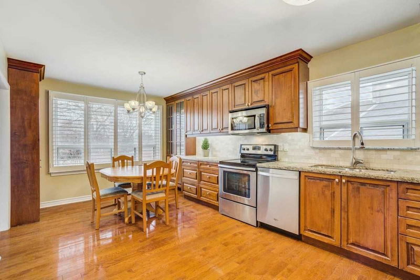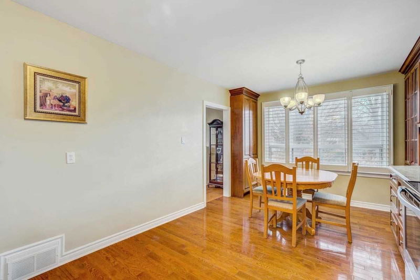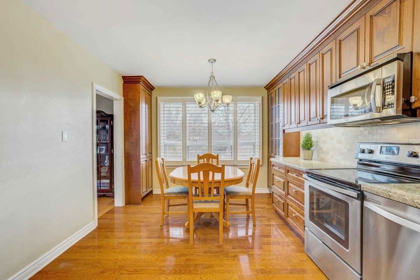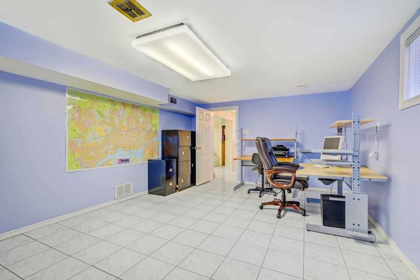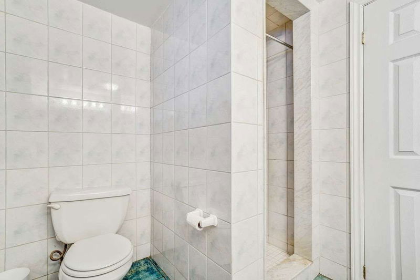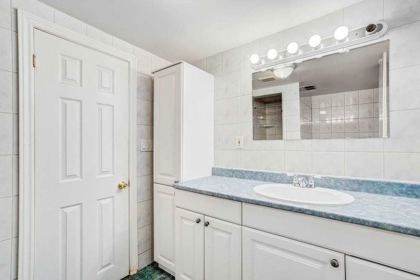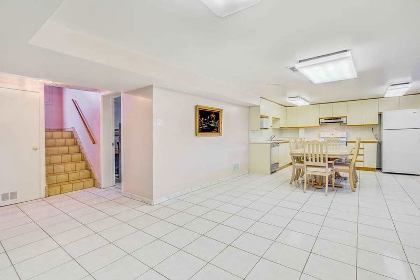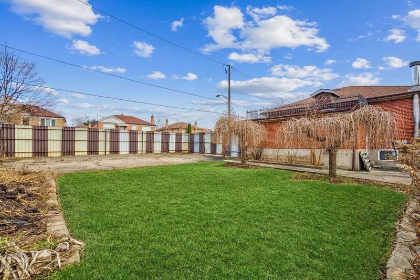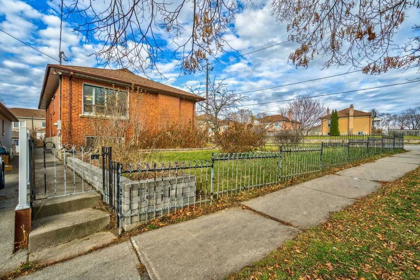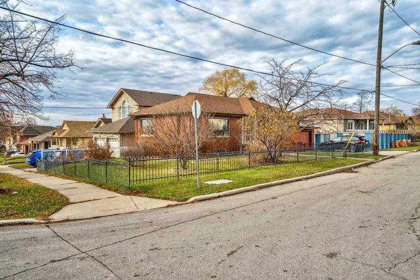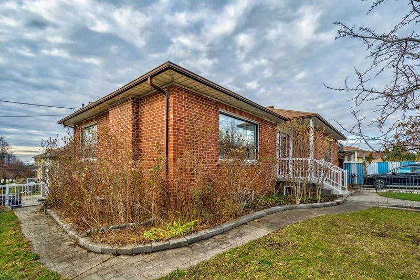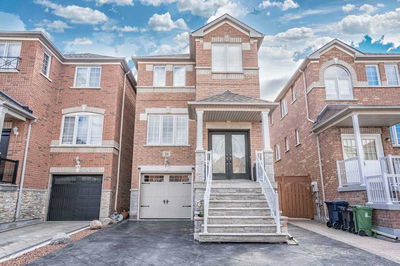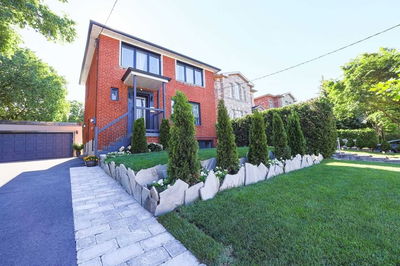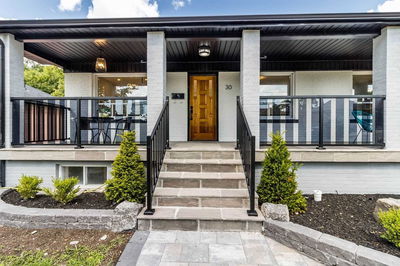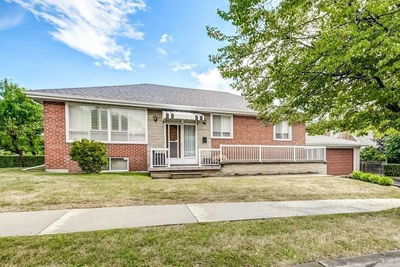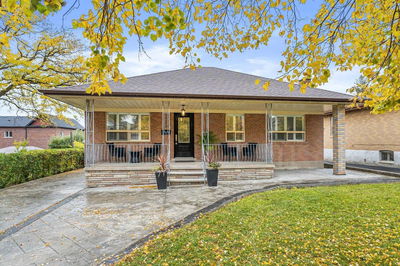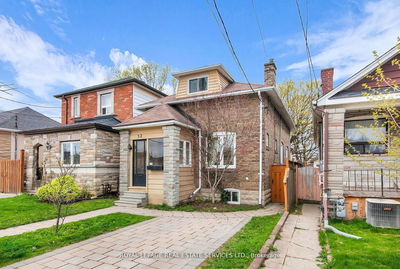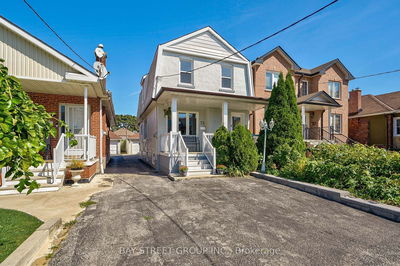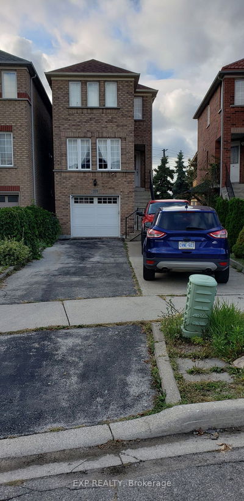Welcome To 2 Fairweather Rd.! Fabulous 50 X 120 Foot Corner Lot. Well Built Bungalow With Large Renovated Eat-In Kitchen, Living Room Made For Entertaining And 3 Plus Two Bedrooms And Two Bathrooms. Lovingly Owned By The Same Family For Decades. Situated On A Quiet Street In A Well Established Neighbourhood, This Handsome Red Brick Home Exudes Curb Appeal With Mature Trees And Shrubs. This Well-Maintained Property Is Move In Ready Or Suitable For A Builder Or Renovator To Take It To The Next Level. The Basement, With A Separate Entrance Has An Oversized Recreation Room With Kitchen, Two Rooms That Can Be Used As Bedrooms, Work From Home Offices, Gym Or Den And A Three Piece Bath. Oversized Laundry/Furnace Room Combined. Cold Room/Cantina, And Under-Stair Storage. Great Location Close To Highways 400 And 401, Public Transit, Airport, Shopping, Places Of Worship, Schools, Parks And More.
Property Features
- Date Listed: Saturday, December 03, 2022
- Virtual Tour: View Virtual Tour for 2 Fairweather Road
- City: Toronto
- Neighborhood: Brookhaven-Amesbury
- Major Intersection: Keele And Lawrence
- Full Address: 2 Fairweather Road, Toronto, M6M4C7, Ontario, Canada
- Living Room: Hardwood Floor, Fireplace, California Shutters
- Kitchen: Hardwood Floor, Family Size Kitchen, California Shutters
- Kitchen: Tile Floor
- Listing Brokerage: Royal Lepage/J & D Division, Brokerage - Disclaimer: The information contained in this listing has not been verified by Royal Lepage/J & D Division, Brokerage and should be verified by the buyer.





