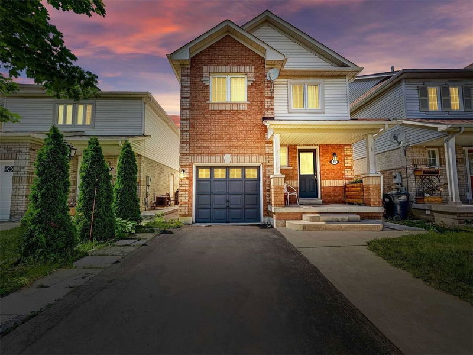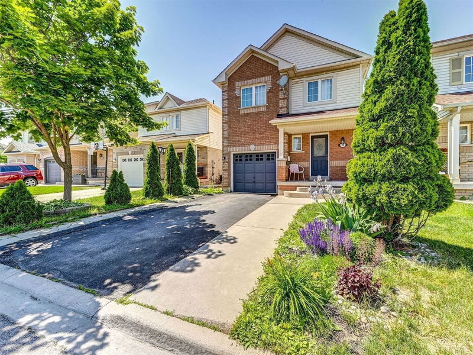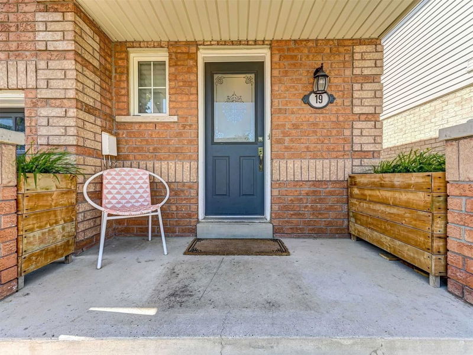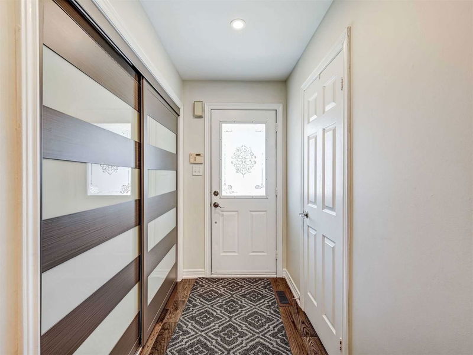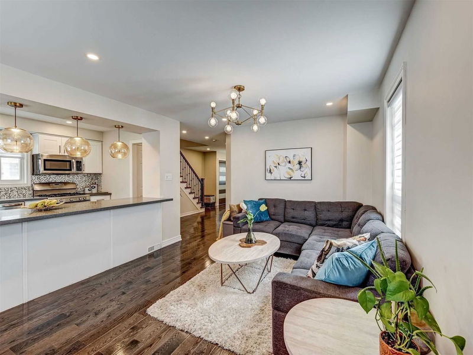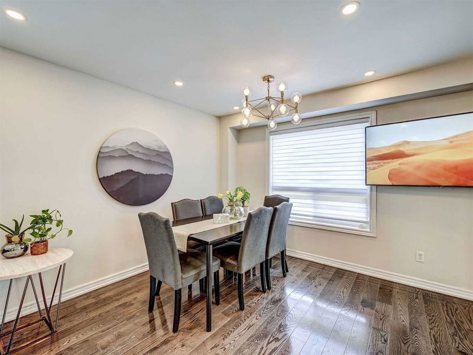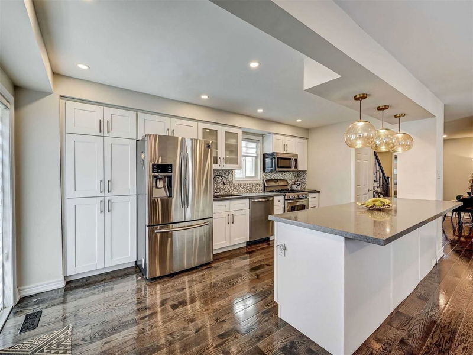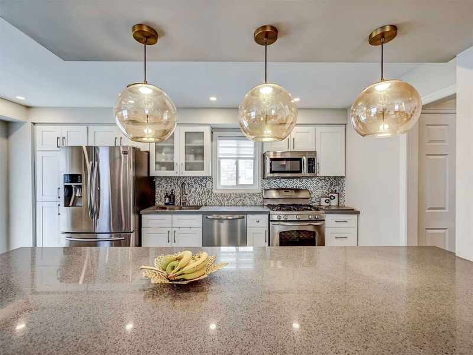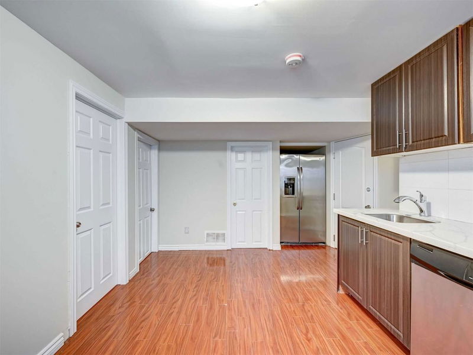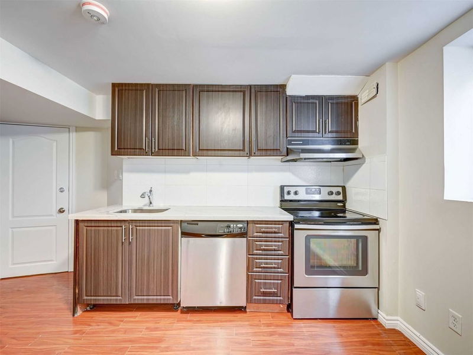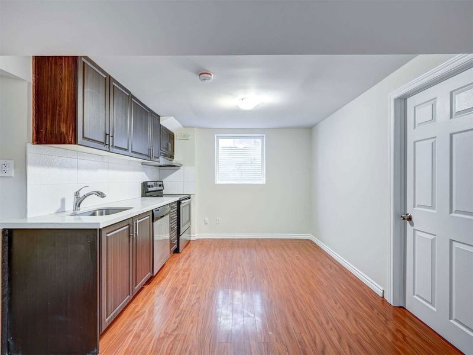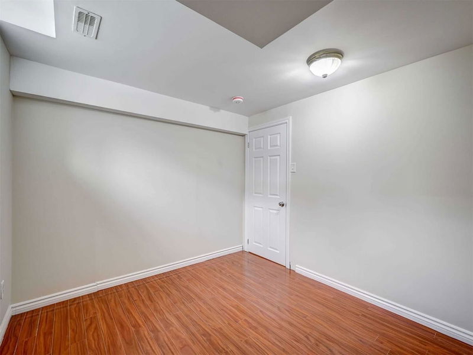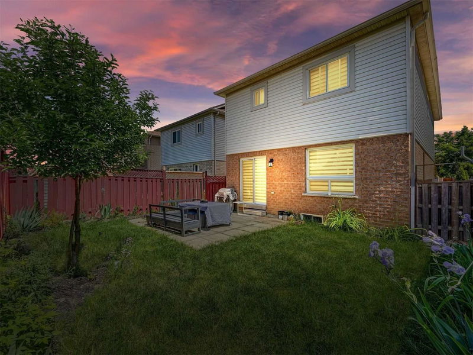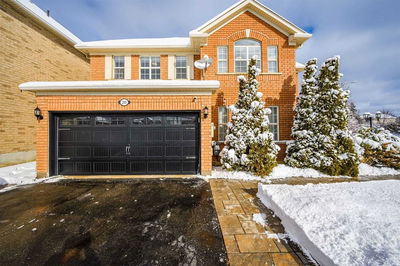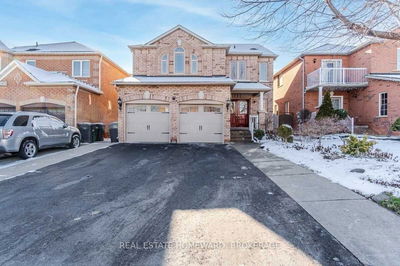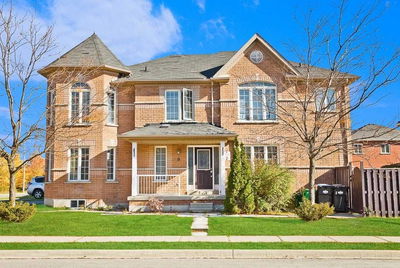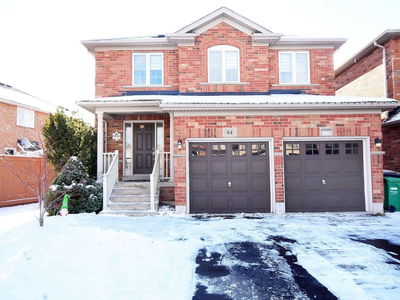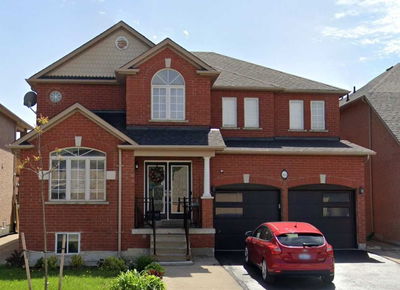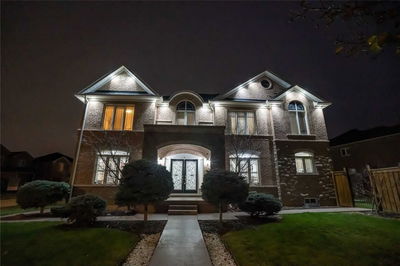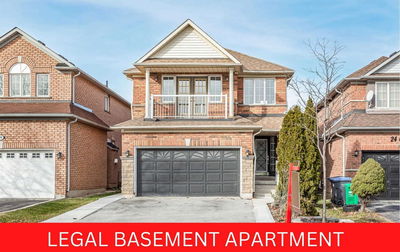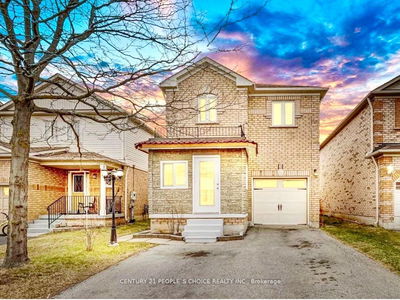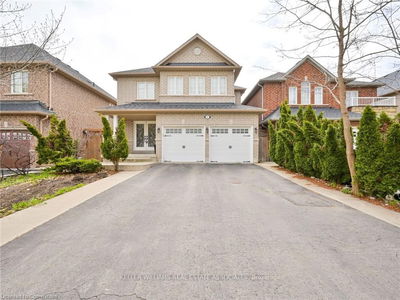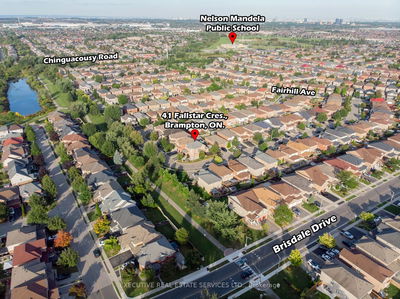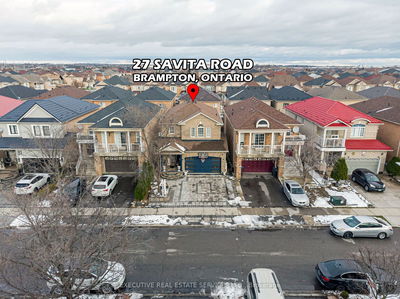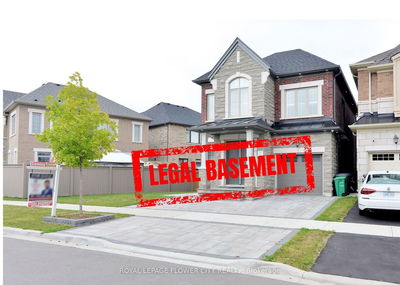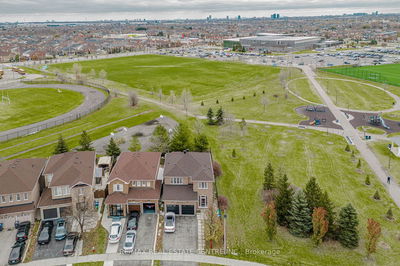Come Check Out This Stunning Upgraded 4 Bedroom 4 Bath Detached Home With A Legal Basement 2nd Unit Apartment Situated On A Quite Child-Friendly St Featuring A Gourmet Chef Renovated Kitchen With Quartz Countertops, Large Kitchen Island, Extra Cabinets With A Pantry, S/S Appliances With Gas Stove, No Carpet In The Home With Hardwood Floors On Main/2nd Level And Laminate In Bsmt, Upgraded Stairs With Iron Pickets, Upgraded Bathrooms Including A 5Pc Bath On 2nd Flr , Pot-Lights Throughout Whole Home, No Sidewalk, Extended Driveway Could Park Up To 3 Cars, Spacious 4 Bedrooms That Could Accommodate A Large Family, Too Many Upgrades To List, A Must See Home!!!!
Property Features
- Date Listed: Tuesday, December 06, 2022
- City: Brampton
- Neighborhood: Fletcher's Meadow
- Major Intersection: Wanless Dr/Chinguacousy Rd
- Kitchen: Hardwood Floor, Quartz Counter, Breakfast Bar
- Kitchen: Quartz Counter, Stainless Steel Appl, Window
- Living Room: Laminate, Open Concept, Combined W/Kitchen
- Listing Brokerage: Re/Max Realty Specialists Inc., Brokerage - Disclaimer: The information contained in this listing has not been verified by Re/Max Realty Specialists Inc., Brokerage and should be verified by the buyer.


